64 Powderhorn Dr
Wayne Twp, NJ 07470
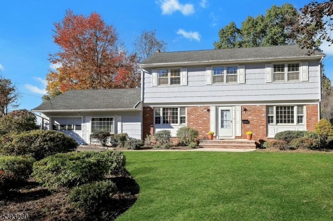
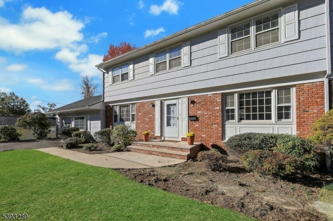
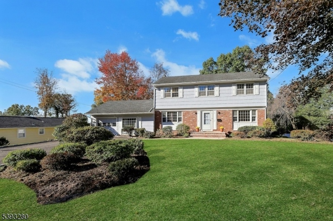
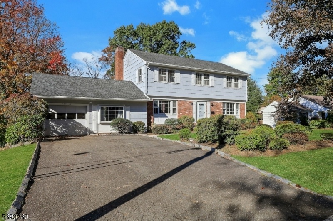
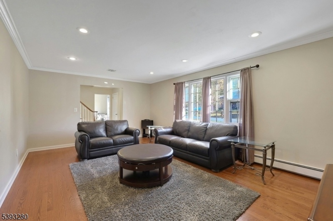
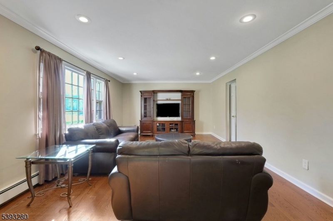
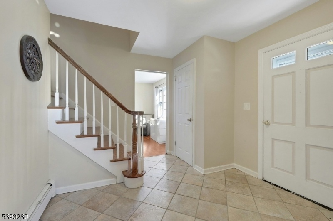
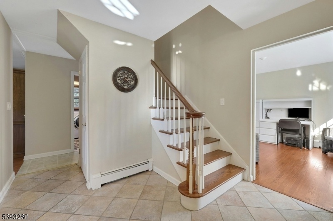
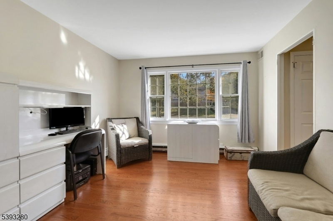
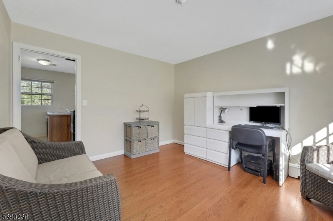
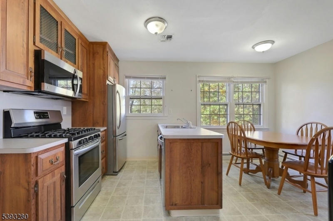
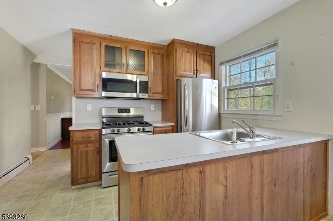
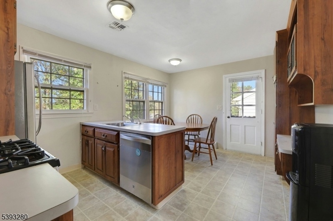
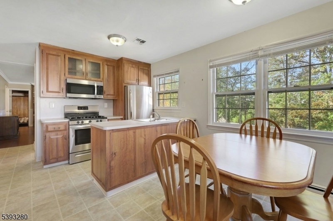
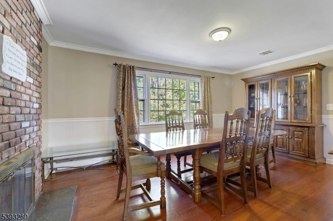
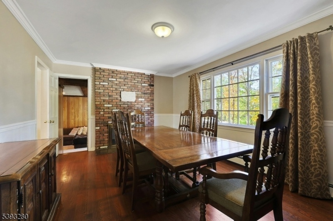
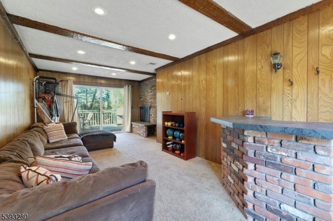
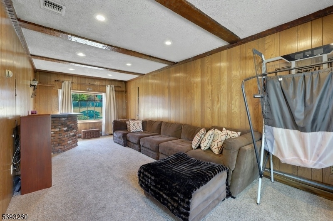
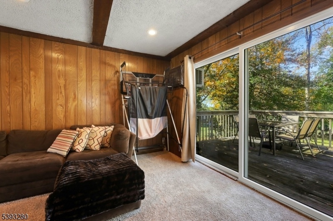
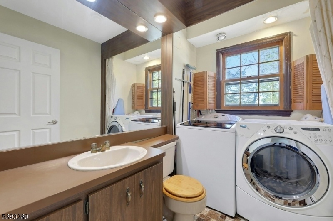
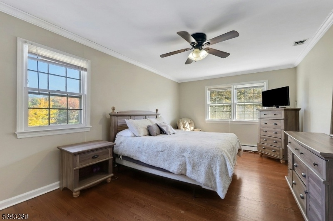
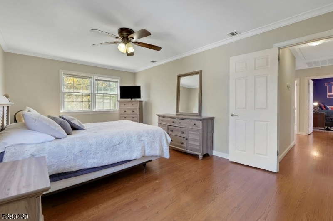
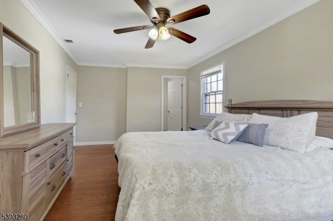
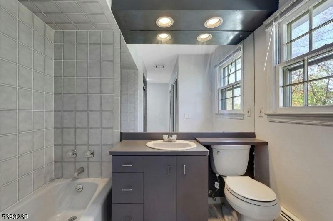
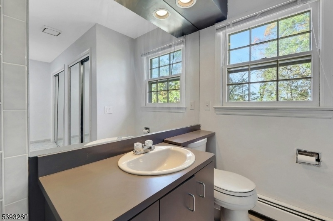
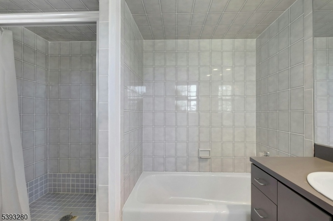
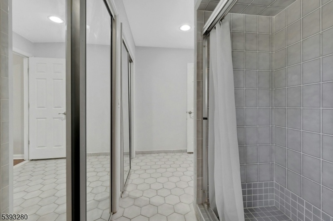
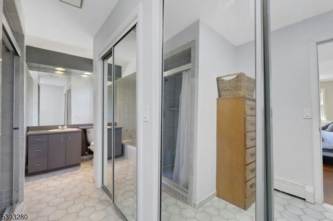
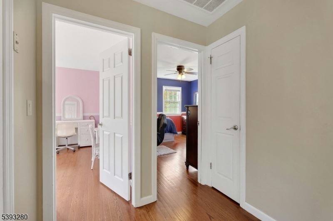
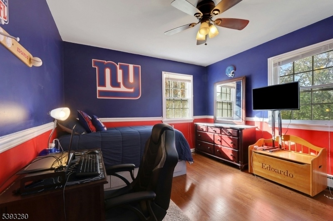
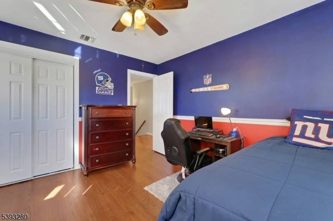
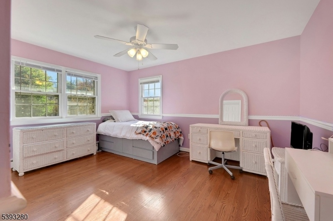
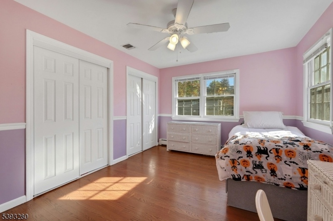
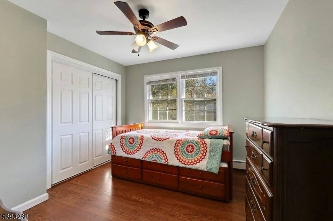
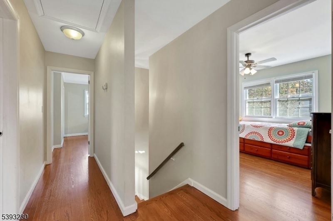
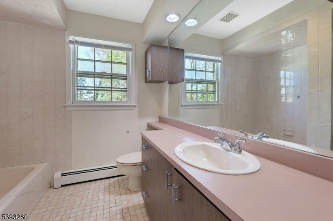
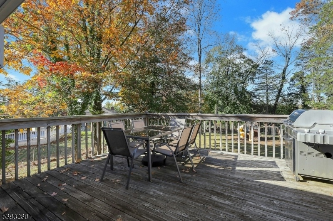
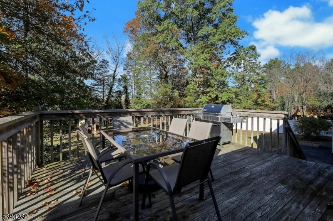
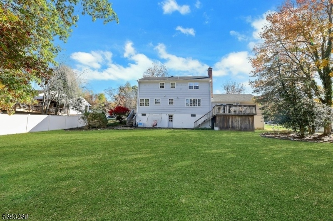
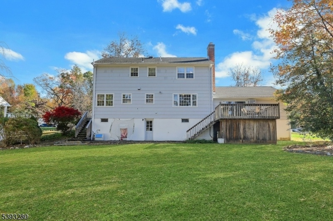
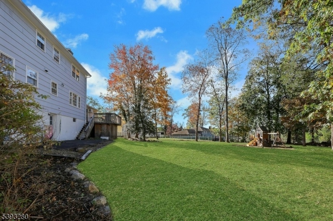
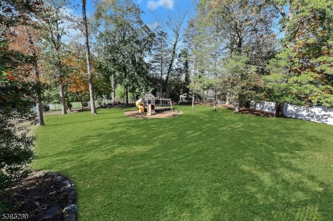
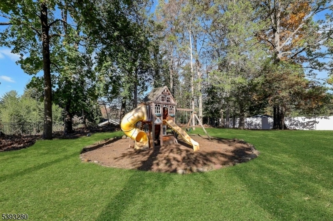
Price: $825,000
GSMLS: 3994768Type: Single Family
Style: Colonial
Beds: 4
Baths: 2 Full & 1 Half
Garage: 1-Car
Year Built: 1964
Acres: 0.45
Property Tax: $15,392
Description
Welcome To Packanack Lake Living! Discover This Beautifully Maintained Colonial Situated On Nearly A Half-acre Of Level, Manicured Property In One Of Wayne's Most Desirable Neighborhoods. This Home Offers Over 2,400 Square Feet Of Living Space, Plus An Additional 1,014 Square Feet In The Unfished Walk-out Basement, Providing Endless Potential For Recreation Or Storage. The Inviting Living Room Features Updated Recessed Lighting, Crown Molding, And Large Sun Filled Windows. The Formal Dining Room Is Perfect For Gatherings And The Enjoying Two-sided Fireplace, Shared With The Family Room. The Family Room Features A Bar And Sliders To The Expanded Deck. The Eat In Kitchen Offers Stainless Steel Appliances And A Convenient Side Door Leading To The Exterior. A Bonus Room On The Main Level Can Easily Serve As A Den, Home Office, Or Lounge. Gleaming Hardwood Floors Throughout The Whole Home. Upstairs, The Serene Primary Suite Boasts Crown Molding And An En-suite Bath, Complemented By Three Additional Bedrooms And A Full Main Bath. Outside, Enjoy A Large, Level, Park-like Backyard, Perfect For Play, Entertaining, Or Peaceful Outdoor Living. The Home Also Includes An Attached One-car Garage For Added Convenience. Experience Top Rated Schools And The Best Of Packanack Lake Living; A Perfect Blend Of Comfort, Community, And Convenience In One Of The Area's Most Sought-after Neighborhoods.
Rooms Sizes
Kitchen:
First
Dining Room:
First
Living Room:
First
Family Room:
First
Den:
First
Bedroom 1:
Second
Bedroom 2:
Second
Bedroom 3:
Second
Bedroom 4:
Second
Room Levels
Basement:
Rec Room, Storage Room, Utility Room, Walkout
Ground:
n/a
Level 1:
Den, Dining Room, Family Room, Foyer, Kitchen, Laundry Room, Living Room, Powder Room
Level 2:
4 Or More Bedrooms, Bath Main, Bath(s) Other
Level 3:
n/a
Level Other:
n/a
Room Features
Kitchen:
Eat-In Kitchen
Dining Room:
Formal Dining Room
Master Bedroom:
Full Bath
Bath:
Stall Shower And Tub
Interior Features
Square Foot:
2,403
Year Renovated:
n/a
Basement:
Yes - Full, Unfinished, Walkout
Full Baths:
2
Half Baths:
1
Appliances:
Carbon Monoxide Detector, Dishwasher, Microwave Oven, Range/Oven-Electric, Refrigerator
Flooring:
Tile, Wood
Fireplaces:
2
Fireplace:
See Remarks, Wood Burning
Interior:
Blinds, Carbon Monoxide Detector, Smoke Detector
Exterior Features
Garage Space:
1-Car
Garage:
Attached Garage
Driveway:
2 Car Width, Driveway-Exclusive
Roof:
Asphalt Shingle
Exterior:
Brick, Wood Shingle
Swimming Pool:
No
Pool:
n/a
Utilities
Heating System:
Baseboard - Hotwater, Multi-Zone
Heating Source:
Gas-Natural
Cooling:
Central Air, Multi-Zone Cooling
Water Heater:
Gas
Water:
Public Water
Sewer:
Public Sewer
Services:
n/a
Lot Features
Acres:
0.45
Lot Dimensions:
n/a
Lot Features:
Level Lot
School Information
Elementary:
PACKANACK
Middle:
G. WASHING
High School:
WAYNE VALL
Community Information
County:
Passaic
Town:
Wayne Twp.
Neighborhood:
Packanack Lake
Application Fee:
n/a
Association Fee:
n/a
Fee Includes:
See Remarks
Amenities:
Lake Privileges
Pets:
Yes
Financial Considerations
List Price:
$825,000
Tax Amount:
$15,392
Land Assessment:
$135,600
Build. Assessment:
$121,000
Total Assessment:
$256,600
Tax Rate:
5.95
Tax Year:
2026
Ownership Type:
Fee Simple
Listing Information
MLS ID:
3994768
List Date:
10-27-2025
Days On Market:
2
Listing Broker:
KELLER WILLIAMS HUDSON VALLEY
Listing Agent:











































Request More Information
Shawn and Diane Fox
RE/MAX American Dream
3108 Route 10 West
Denville, NJ 07834
Call: (973) 277-7853
Web: MorrisCountyLiving.com

