1792 Mountain Ave
Scotch Plains Twp, NJ 07076
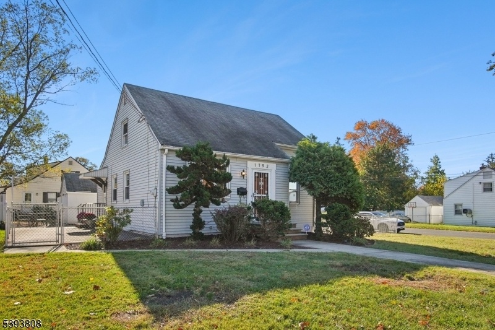
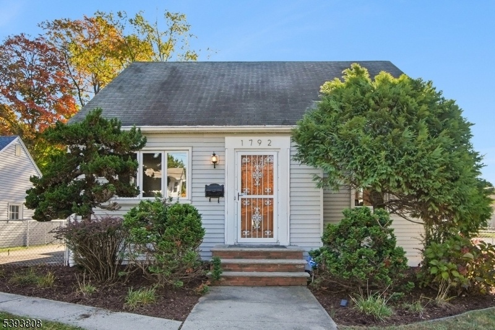
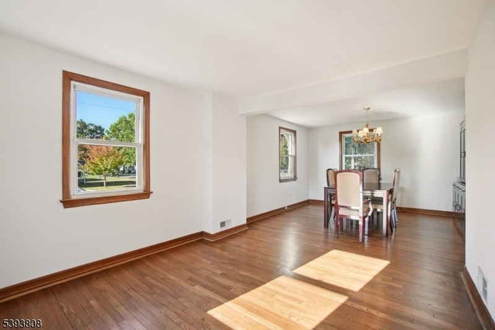
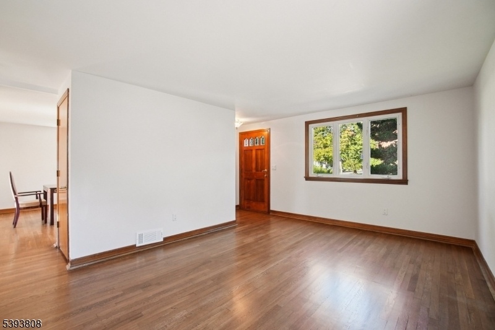
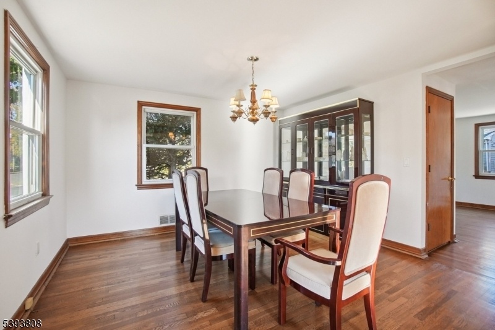
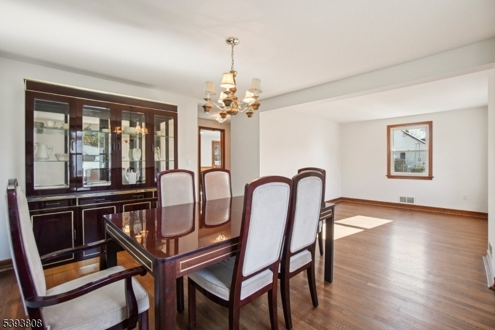
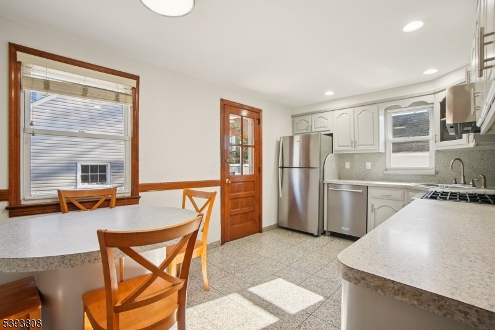
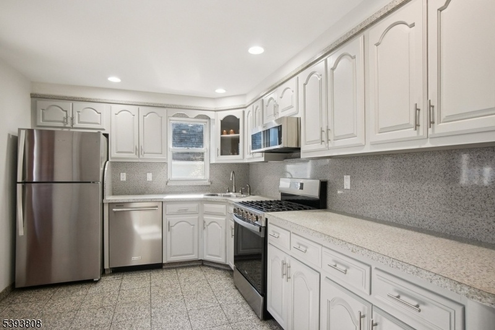
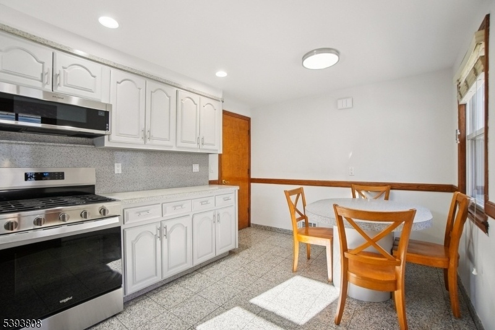
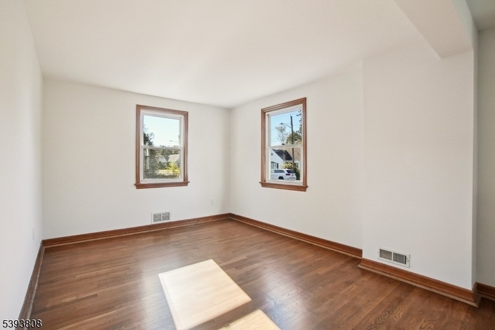
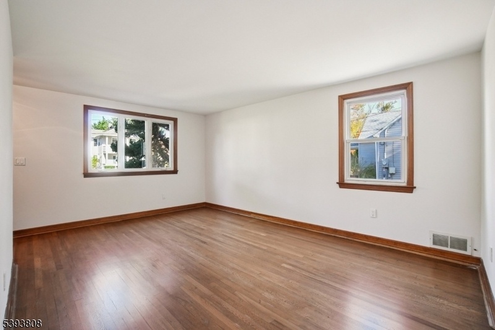
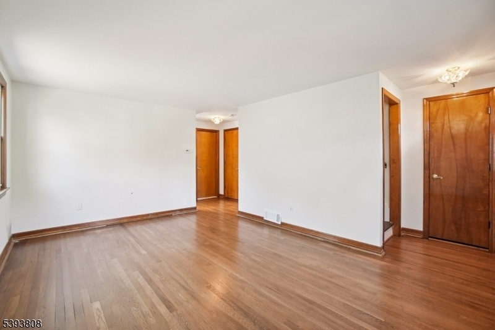
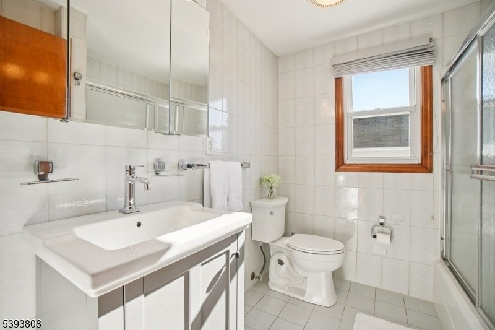
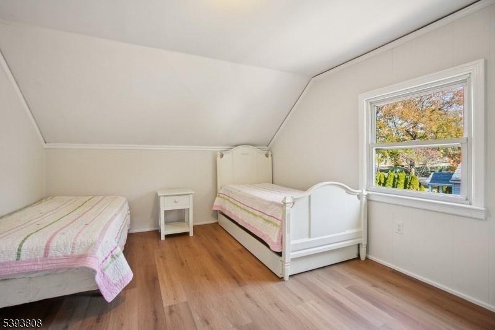
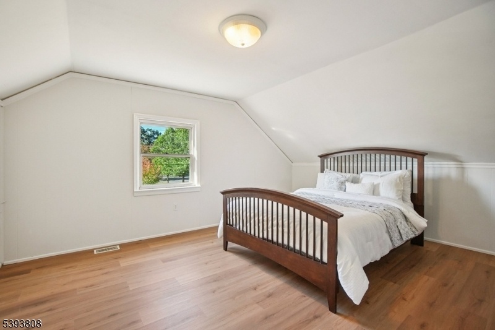
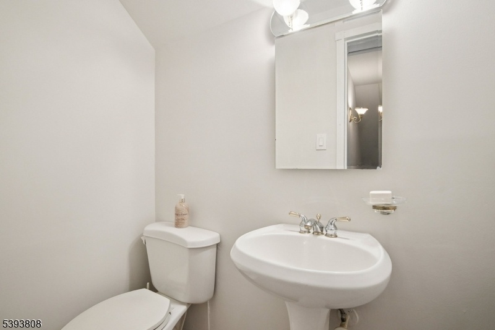
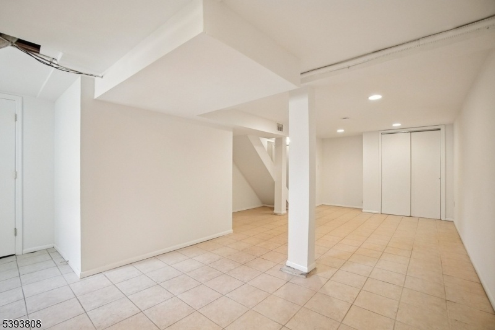
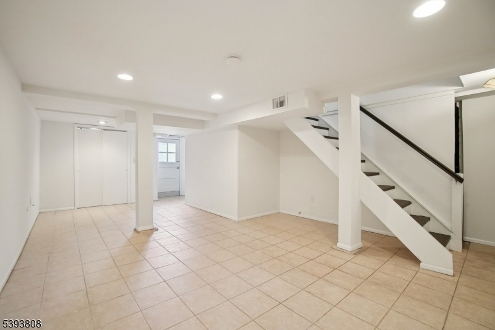
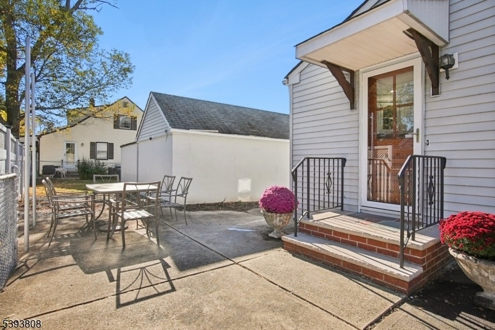
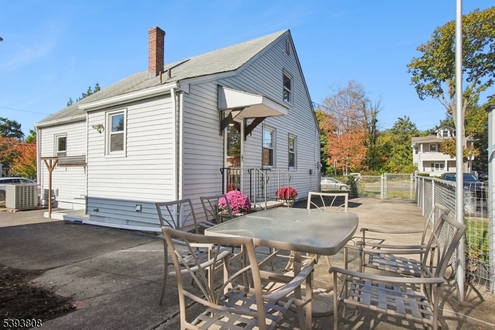
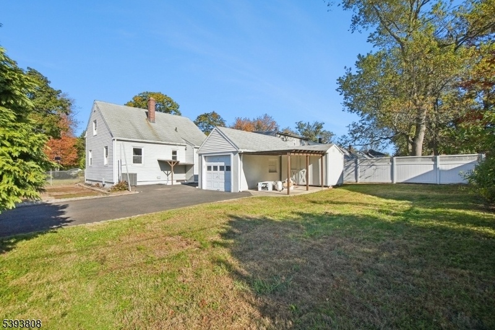
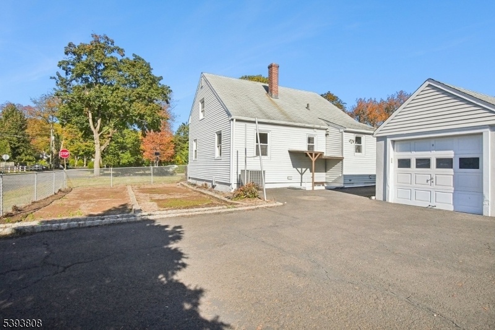
Price: $3,300
GSMLS: 3994781Type: Single Family
Beds: 2
Baths: 1 Full & 1 Half
Garage: 1-Car
Basement: Yes
Year Built: 1950
Pets: Breed Restrictions, Dogs OK, Size Limit
Available: Immediately
Description
Commuter's Dream Single-family Cape Cod! Tucked Away On A Quiet Cul-de-sac And Desirable Corner Lot, This True Whole-house Rental (not An Apartment) Sits Only 1.5 Blocks From Vibrant Downtown Scotch Plains, With The Park & Ride Commuter Lot Literally Across The Street And The Direct Nyc Bus To Port Authority Just 1.5 Blocks Away. Move-in Ready With Brand-new Hardwood Floors Throughout The First Floor, Fresh Paint, Updates Everywhere, And New Stainless-steel Appliances. The Super-flexible Layout Works For Every Lifestyle: Two Proper Bedrooms Upstairs Plus 1.5 Baths, Spacious First-floor Living And Dining Rooms That Have Both Been Used As Additional Bedrooms (easy 4-bedroom Configuration), And A Finished Basement That Has Served As Home Office, Guest/sleepover Space, Playroom, Or Gym Whatever You Need. Step Outside And You're Seven Houses From Haven Park And Its Playground, 1.5 Blocks From Downtown Shops, Restaurants, And The Beloved Scotch Plains Farmers Market, And Surrounded By A Fully Fenced 62 120 Corner Yard With Plenty Of Room For Gardening, Outdoor Dining, Or Entertaining.this Is A Rare Whole-house Rental In One Of The Most Sought-after Pockets Of Scotch Plains. Pets Considered Case-by-case. You'll Feel Right At Home The Moment You Walk In!
Rental Info
Lease Terms:
1 Year, 2 Years, Seller Owns Building
Required:
1MthDepo,CredtRpt,TenAppl,TenInsRq
Tenant Pays:
Cable T.V., Electric, Gas, Heat, Snow Removal, Water
Rent Includes:
See Remarks
Tenant Use Of:
Basement, Laundry Facilities, Storage Area
Furnishings:
Unfurnished
Age Restricted:
No
Handicap:
n/a
General Info
Square Foot:
n/a
Renovated:
n/a
Rooms:
6
Room Features:
1/2 Bath, Eat-In Kitchen, Formal Dining Room, Full Bath, Separate Dining Area, Stall Shower and Tub
Interior:
n/a
Appliances:
Dishwasher, Dryer, Kitchen Exhaust Fan, Microwave Oven, Range/Oven-Gas, Refrigerator, Washer
Basement:
Yes - Finished-Partially, French Drain
Fireplaces:
No
Flooring:
Tile, Wood
Exterior:
Metal Fence, Patio, Privacy Fence, Storage Shed, Storm Window(s), Thermal Windows/Doors
Amenities:
n/a
Room Levels
Basement:
Laundry Room, Outside Entrance, Rec Room, Walkout, Workshop
Ground:
n/a
Level 1:
Bath Main, Dining Room, Family Room, Kitchen, Living Room
Level 2:
2 Bedrooms, Bath(s) Other
Level 3:
n/a
Room Sizes
Kitchen:
First
Dining Room:
First
Living Room:
First
Family Room:
First
Bedroom 1:
Second
Bedroom 2:
Second
Bedroom 3:
n/a
Parking
Garage:
1-Car
Description:
Detached Garage
Parking:
4
Lot Features
Acres:
0.17
Dimensions:
62 X 120
Lot Description:
Corner, Cul-De-Sac, Level Lot
Road Description:
City/Town Street
Zoning:
Residential
Utilities
Heating System:
1 Unit, Forced Hot Air
Heating Source:
Gas-Natural
Cooling:
1 Unit, Central Air
Water Heater:
Gas
Utilities:
Electric, Gas-Natural
Water:
Public Water
Sewer:
Public Sewer
Services:
n/a
School Information
Elementary:
Evergreen
Middle:
Nettingham
High School:
SP Fanwood
Community Information
County:
Union
Town:
Scotch Plains Twp.
Neighborhood:
n/a
Location:
Corner, Residential Area
Listing Information
MLS ID:
3994781
List Date:
10-27-2025
Days On Market:
23
Listing Broker:
PROMINENT PROPERTIES SIR
Listing Agent:






















Request More Information
Shawn and Diane Fox
RE/MAX American Dream
3108 Route 10 West
Denville, NJ 07834
Call: (973) 277-7853
Web: MorrisCountyLiving.com

