7 1st St
Pequannock Twp, NJ 07440
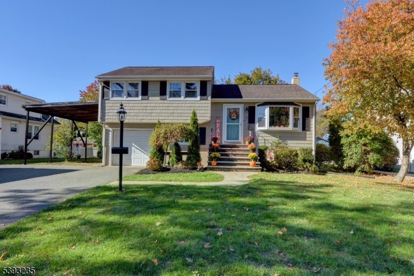
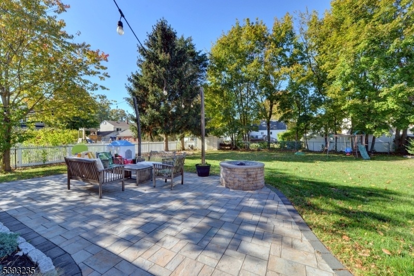
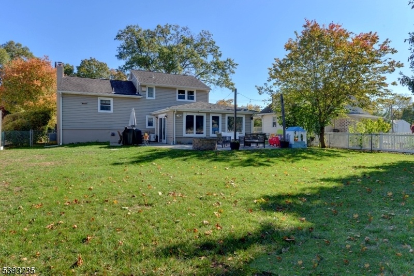
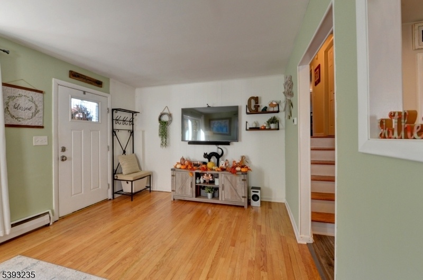
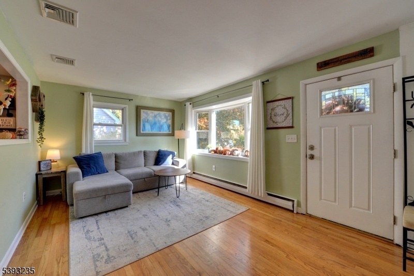
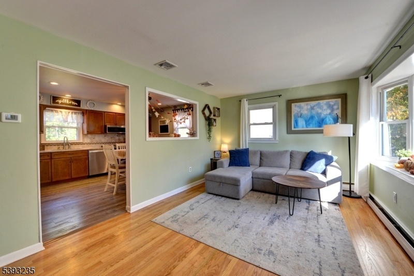
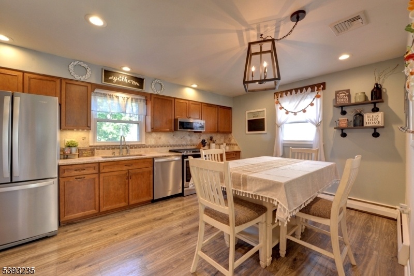
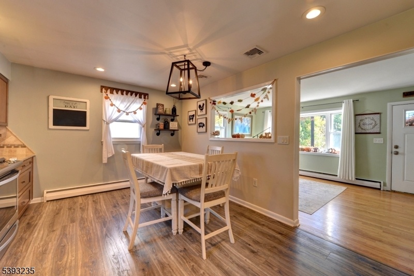
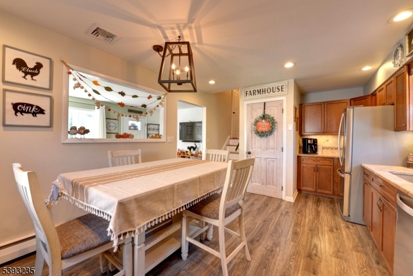
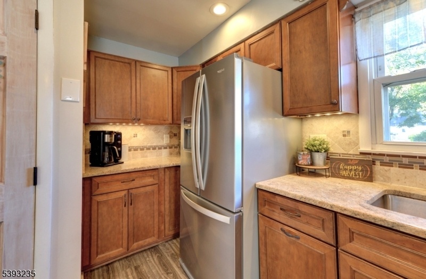
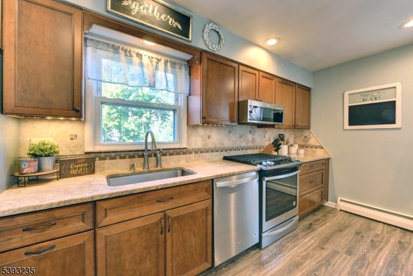
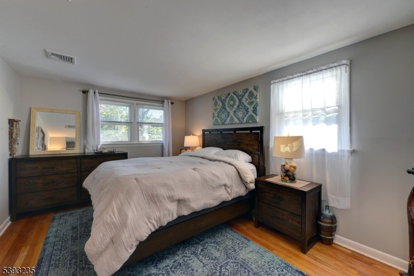
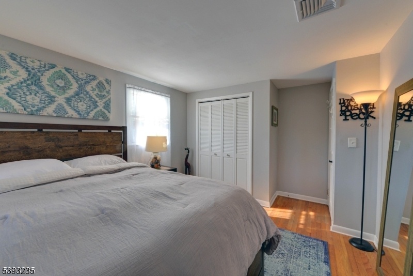
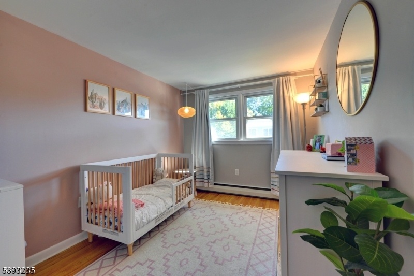
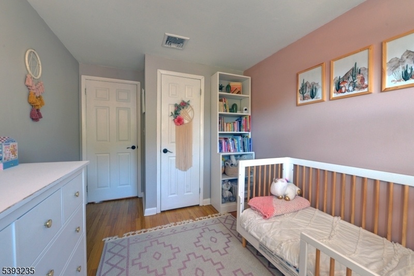
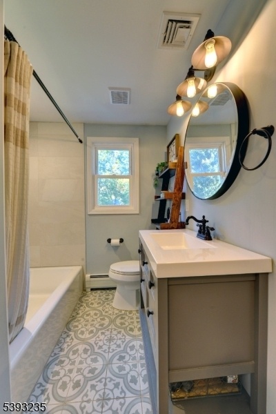
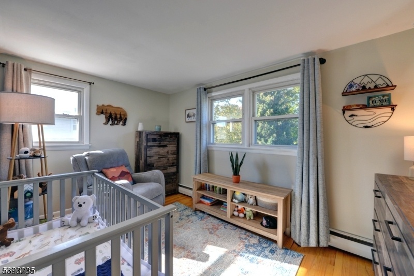
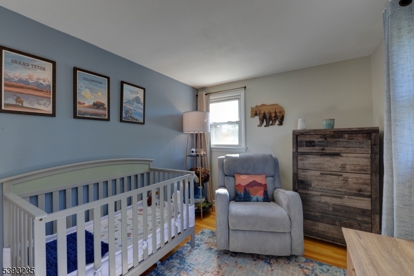
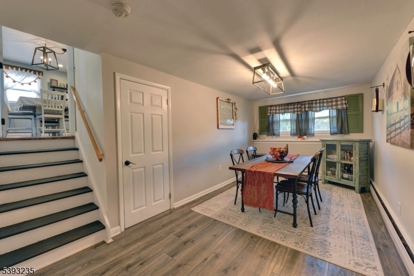
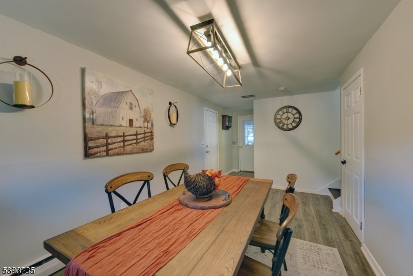
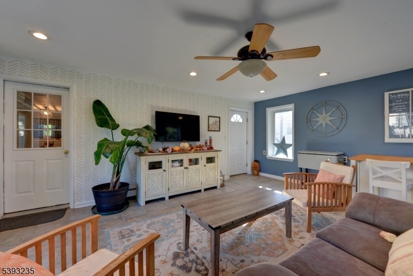
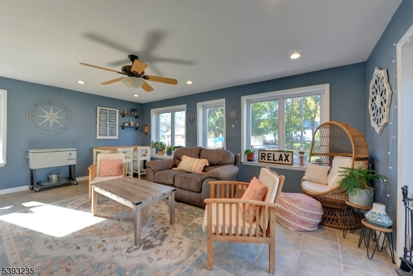
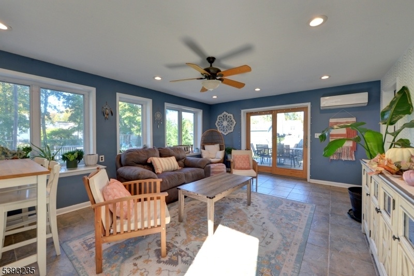
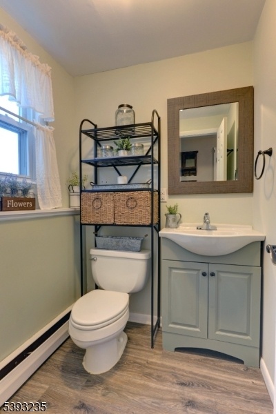
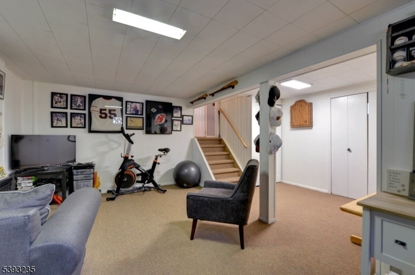
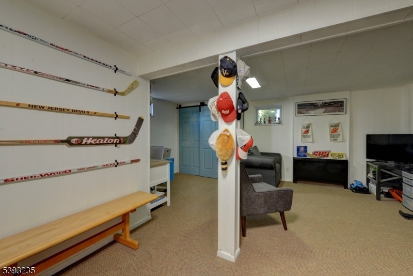
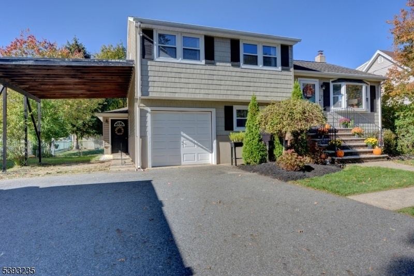
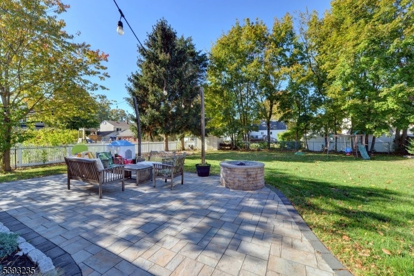
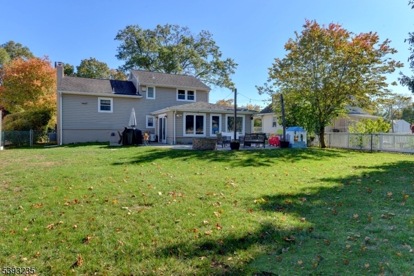
Price: $669,900
GSMLS: 3994865Type: Single Family
Style: Split Level
Beds: 3
Baths: 1 Full & 1 Half
Garage: 1-Car
Year Built: 1963
Acres: 0.26
Property Tax: $9,453
Description
Charming Split-level Home In Pequanock! This Delightful 3-bedroom, 1.5-bath Split-level Residence Boasts 1,559 Sq. Ft. Of Cozy Living Space On A Level 75 X 150 Lot. With Low-maintenance Vinyl Siding, The Exterior Is Both Appealing And Practical. Inside, You'll Find A Thoughtfully Designed Layout That Optimizes Space And Functionality. The Welcoming Living Area Flows Seamlessly Into The Updated Eat-in Kitchen, Featuring Granite Countertops, Stainless Steel Appliances, Ample Storage, And Newer Lighting.the Three Spacious Bedrooms Provide Plenty Of Room, Complemented By A Full Bath On The Same Level. The Ground Floor Includes A Versatile Room, Dining/living Area, Garage Access, And A Convenient Half-bath. A Standout Feature Is The Charming Family Room, Filled With Natural Light From Numerous Windows, Equipped With A Newer Split Heat/cool System, And Offering Sliders That Lead To A Lovely Paver Patio, Wood Fire Pit, And Fenced Yard A Fantastic Spot To Relax And Enjoy.the Fully Finished Basement Includes A Recreation Room, Office Area, Laundry, And Utilities. Additional Covered Parking Is Available With A Carport, Along With Extra Parking Spaces. This Home Is Conveniently Located Near Town Parks, An Elementary School, And A Variety Of Shopping Options. Pequanock Township Boasts A Vibrant Community Atmosphere, Offering Plenty Of Outdoor Activities And Amenities For All Ages. Schedule A Showing Today!
Rooms Sizes
Kitchen:
First
Dining Room:
Ground
Living Room:
First
Family Room:
Ground
Den:
n/a
Bedroom 1:
Second
Bedroom 2:
Second
Bedroom 3:
Second
Bedroom 4:
n/a
Room Levels
Basement:
Laundry Room, Office, Rec Room, Storage Room, Utility Room
Ground:
DiningRm,FamilyRm,GarEnter,PowderRm
Level 1:
Kitchen, Living Room
Level 2:
3 Bedrooms, Attic, Bath Main
Level 3:
n/a
Level Other:
n/a
Room Features
Kitchen:
Eat-In Kitchen
Dining Room:
n/a
Master Bedroom:
n/a
Bath:
n/a
Interior Features
Square Foot:
1,559
Year Renovated:
n/a
Basement:
Yes - Finished-Partially
Full Baths:
1
Half Baths:
1
Appliances:
Dishwasher, Dryer, Microwave Oven, Range/Oven-Gas, Refrigerator, Washer
Flooring:
Tile, Vinyl-Linoleum, Wood
Fireplaces:
No
Fireplace:
n/a
Interior:
CODetect,SmokeDet,TubShowr
Exterior Features
Garage Space:
1-Car
Garage:
Built-In Garage
Driveway:
1 Car Width, 2 Car Width, Blacktop
Roof:
Asphalt Shingle
Exterior:
Vinyl Siding
Swimming Pool:
n/a
Pool:
n/a
Utilities
Heating System:
2 Units, Baseboard - Hotwater, See Remarks
Heating Source:
Gas-Natural
Cooling:
Central Air
Water Heater:
Gas
Water:
Public Water, Water Charge Extra
Sewer:
Septic 3 Bedroom Town Verified
Services:
Cable TV Available, Garbage Extra Charge
Lot Features
Acres:
0.26
Lot Dimensions:
75X150
Lot Features:
Level Lot
School Information
Elementary:
n/a
Middle:
Pequannock Valley School (6-8)
High School:
Pequannock Township High School (9-12)
Community Information
County:
Morris
Town:
Pequannock Twp.
Neighborhood:
n/a
Application Fee:
n/a
Association Fee:
n/a
Fee Includes:
n/a
Amenities:
n/a
Pets:
n/a
Financial Considerations
List Price:
$669,900
Tax Amount:
$9,453
Land Assessment:
$327,600
Build. Assessment:
$209,200
Total Assessment:
$536,800
Tax Rate:
1.83
Tax Year:
2024
Ownership Type:
Fee Simple
Listing Information
MLS ID:
3994865
List Date:
10-27-2025
Days On Market:
0
Listing Broker:
C-21 CREST REAL ESTATE, INC.
Listing Agent:





























Request More Information
Shawn and Diane Fox
RE/MAX American Dream
3108 Route 10 West
Denville, NJ 07834
Call: (973) 277-7853
Web: MorrisCountyLiving.com




