132 Fairview Ave
Berkeley Heights Twp, NJ 07922
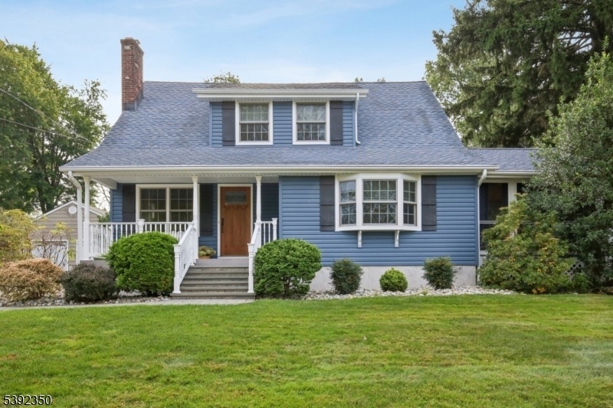
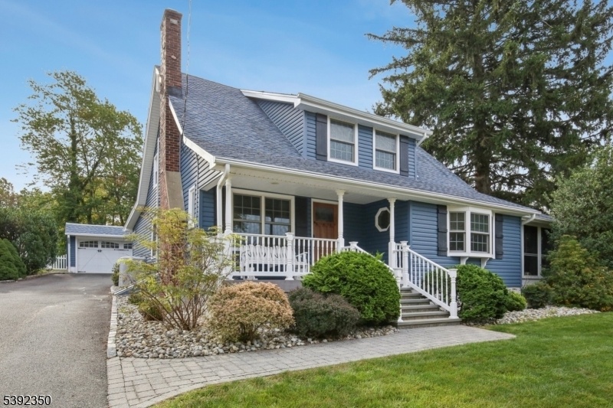
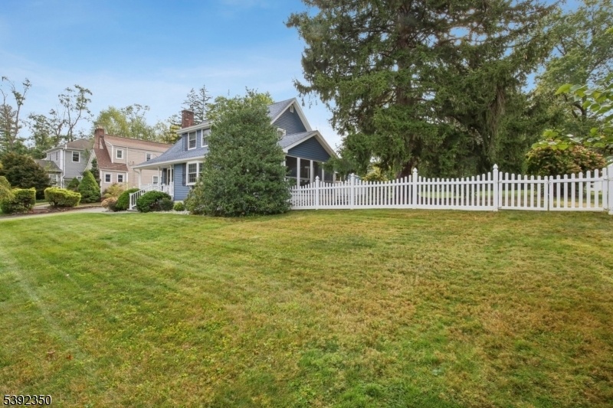
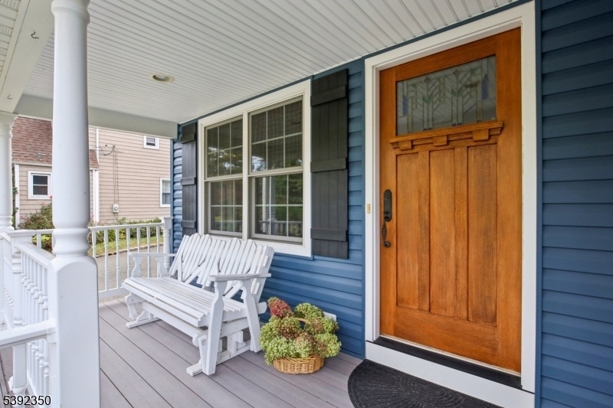
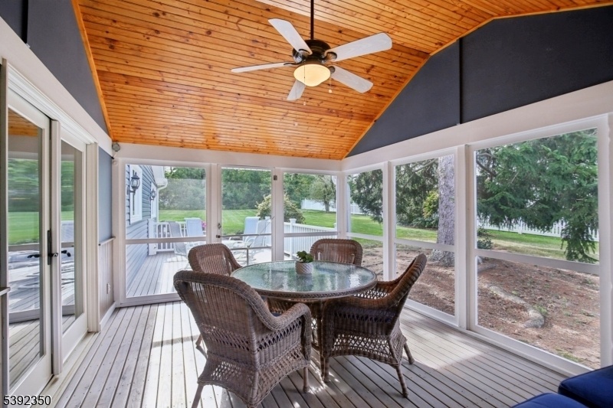
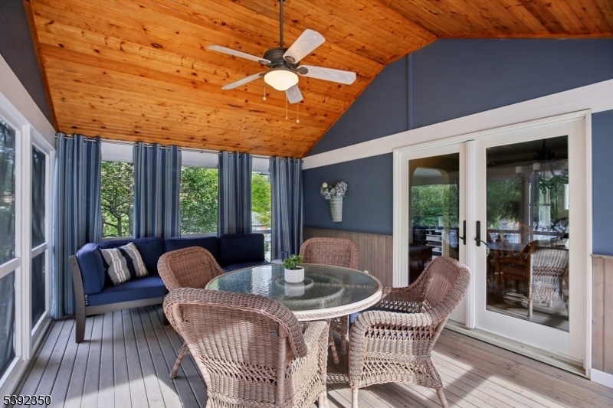
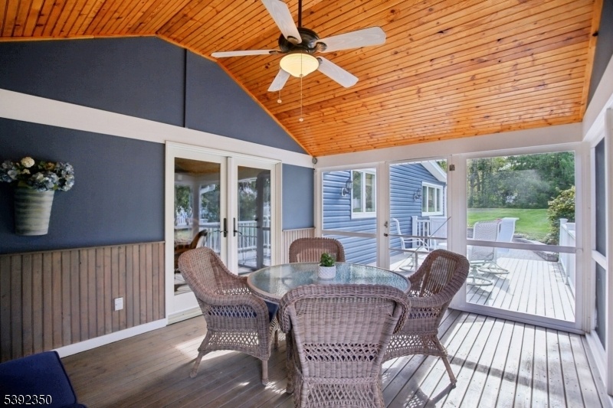
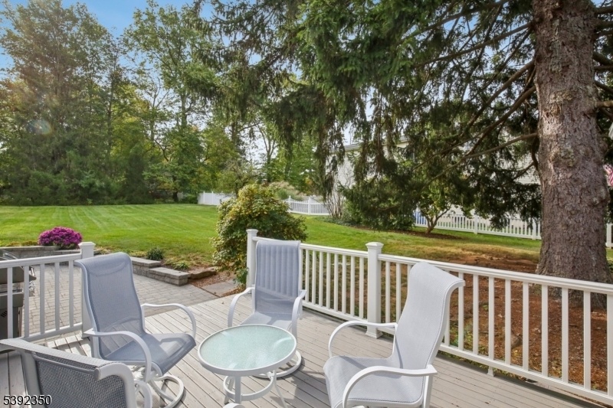
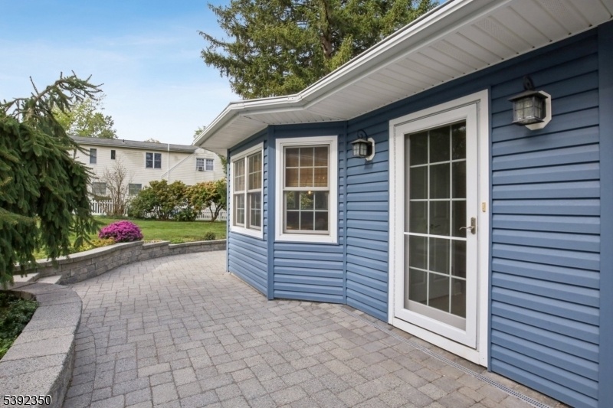
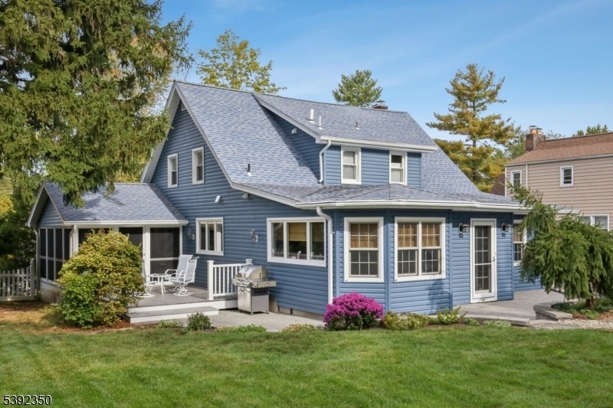
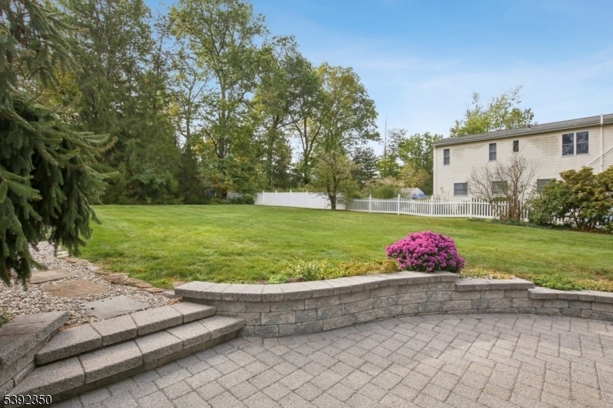
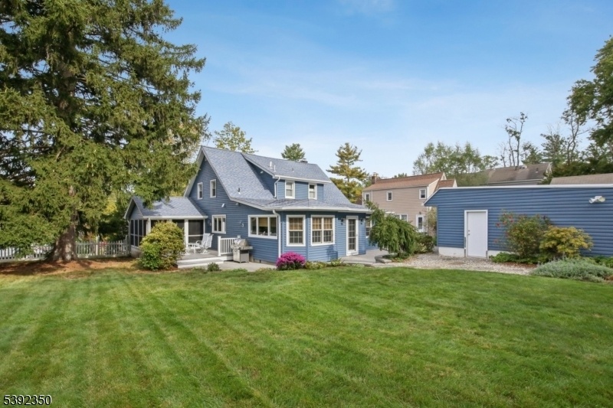
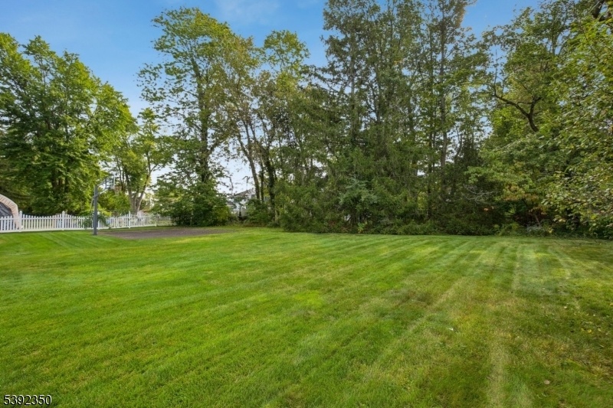
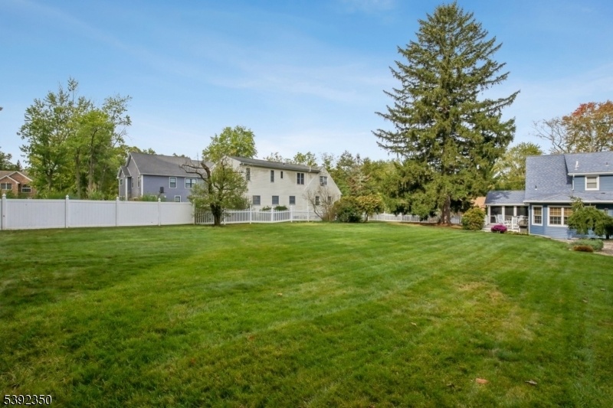
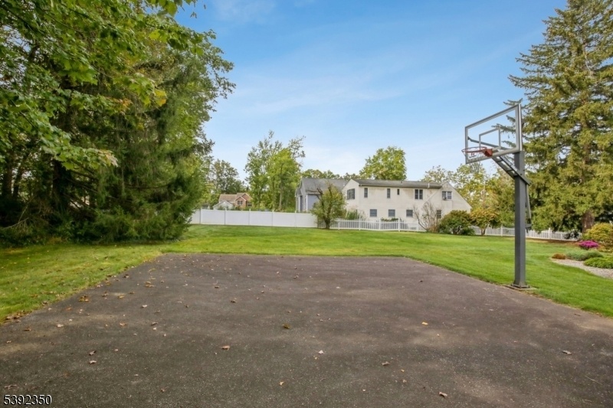
Price: $845,000
GSMLS: 3994894Type: Single Family
Style: Cape Cod
Beds: 3
Baths: 2 Full
Garage: 2-Car
Year Built: 1929
Acres: 0.49
Property Tax: $12,025
Description
Discover Timeless Charm And Modern Comfort In This Beautifully Maintained 3-bedroom, 2-full-bath Home Situated On A Level .49 Acre Lot With Beautiful Landscaping And An Outdoor Basketball Half Court. Step Onto The Welcoming Front Porch And Into A Home Designed For Both Everyday Living And Elegant Entertaining. The Main Level Features A Custom, Beautifully Renovated Kitchen With Stainless Steel Appliances, Concrete Woodtone Countertops, A Built-in Step Stool, Cutting Board And Thoughtful Finishes That Elevate Every Detail. Just Off The Kitchen, You'll Find A Convenient First-floor Laundry Room, Perfectly Positioned For Everyday Ease. Enjoy Gatherings In The Large Family Room With A Custom Gas Fireplace With Direct Access To The Outdoor Patio, Host Dinners In The Spacious Dining Room, And Work Comfortably In The Dedicated Office. The Entryway Living Room With A Wood-burning Fireplace Sets A Warm, Inviting Tone, While The Screened-in Porch Offers The Perfect Place To Unwind And Take In The View Of The Beautiful Yard. Upstairs, You'll Find Three Bedrooms And A Full Bath, Including A Primary Suite With A Custom Walk-in Closet. With Its Thoughtful Layout, Custom Craftsmanship, And Stunning Outdoor Spaces, 132 Fairview Is A Place You Will Love To Call Home. New Hwh, Generator Hook Up, Close To Everything Berkeley Heights Has To Offer.
Rooms Sizes
Kitchen:
First
Dining Room:
First
Living Room:
First
Family Room:
First
Den:
n/a
Bedroom 1:
Second
Bedroom 2:
Second
Bedroom 3:
Second
Bedroom 4:
n/a
Room Levels
Basement:
Rec Room, Utility Room
Ground:
n/a
Level 1:
BathOthr,DiningRm,FamilyRm,Kitchen,Laundry,LivingRm,Office,OutEntrn,Screened
Level 2:
3 Bedrooms, Bath Main
Level 3:
n/a
Level Other:
n/a
Room Features
Kitchen:
Separate Dining Area
Dining Room:
Formal Dining Room
Master Bedroom:
Walk-In Closet
Bath:
n/a
Interior Features
Square Foot:
n/a
Year Renovated:
n/a
Basement:
Yes - Finished-Partially
Full Baths:
2
Half Baths:
0
Appliances:
Carbon Monoxide Detector, Cooktop - Gas, Dishwasher, Dryer, Generator-Hookup, Kitchen Exhaust Fan, Microwave Oven, Range/Oven-Gas, Refrigerator, Washer
Flooring:
Wood
Fireplaces:
2
Fireplace:
Family Room, Living Room
Interior:
Blinds, Carbon Monoxide Detector, Smoke Detector
Exterior Features
Garage Space:
2-Car
Garage:
Detached Garage
Driveway:
Blacktop, Driveway-Shared
Roof:
Asphalt Shingle
Exterior:
Vinyl Siding
Swimming Pool:
n/a
Pool:
n/a
Utilities
Heating System:
1 Unit, Forced Hot Air
Heating Source:
Gas-Natural
Cooling:
1 Unit, Central Air
Water Heater:
Gas
Water:
Public Water
Sewer:
Public Sewer
Services:
n/a
Lot Features
Acres:
0.49
Lot Dimensions:
n/a
Lot Features:
Level Lot
School Information
Elementary:
n/a
Middle:
Columbia
High School:
Governor
Community Information
County:
Union
Town:
Berkeley Heights Twp.
Neighborhood:
n/a
Application Fee:
n/a
Association Fee:
n/a
Fee Includes:
n/a
Amenities:
n/a
Pets:
n/a
Financial Considerations
List Price:
$845,000
Tax Amount:
$12,025
Land Assessment:
$154,500
Build. Assessment:
$126,000
Total Assessment:
$280,500
Tax Rate:
4.29
Tax Year:
2024
Ownership Type:
Fee Simple
Listing Information
MLS ID:
3994894
List Date:
10-28-2025
Days On Market:
0
Listing Broker:
PROMINENT PROPERTIES SIR
Listing Agent:















Request More Information
Shawn and Diane Fox
RE/MAX American Dream
3108 Route 10 West
Denville, NJ 07834
Call: (973) 277-7853
Web: MorrisCountyLiving.com

