15 Horsehill Rd
Hanover Twp, NJ 07927
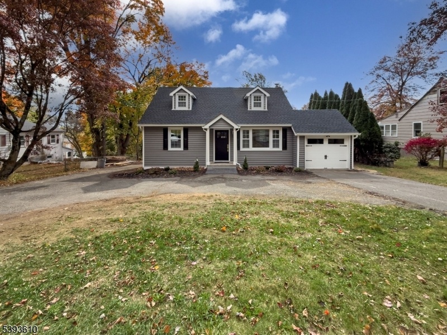
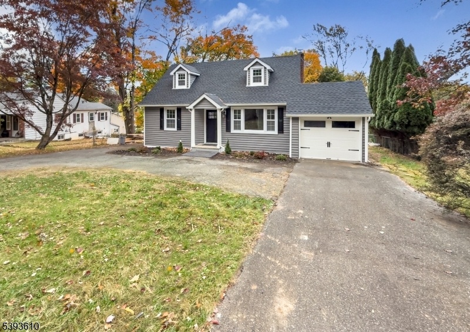
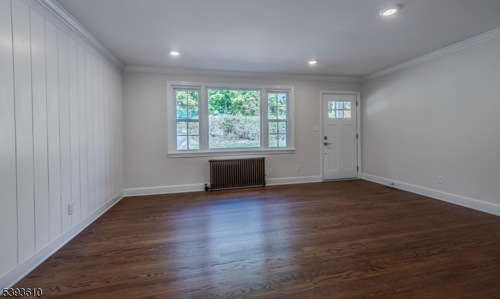
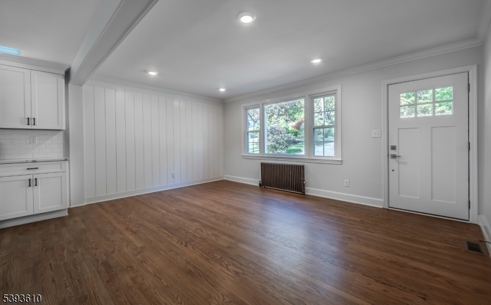
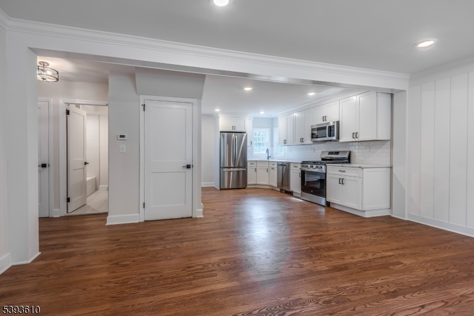
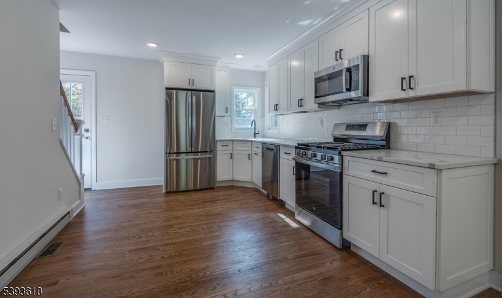
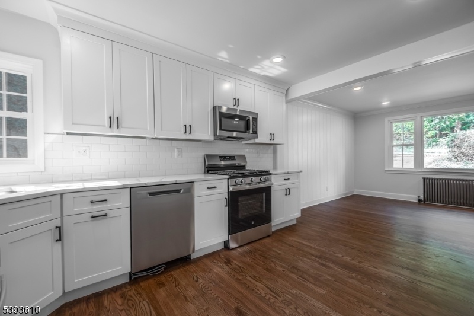
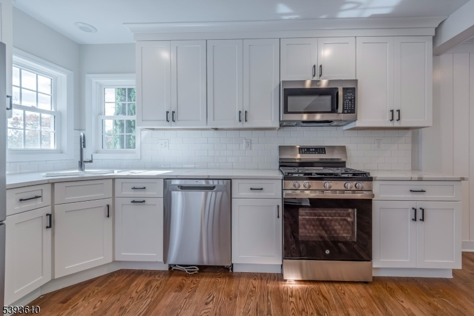
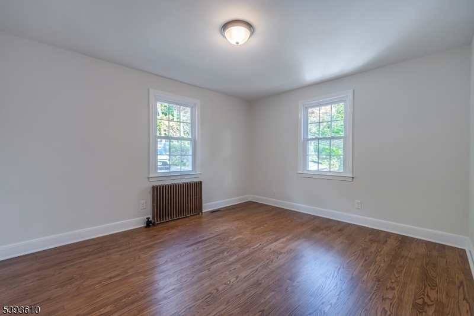
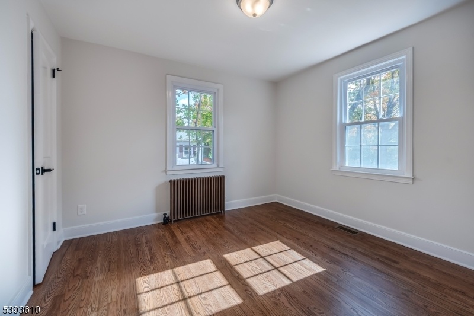
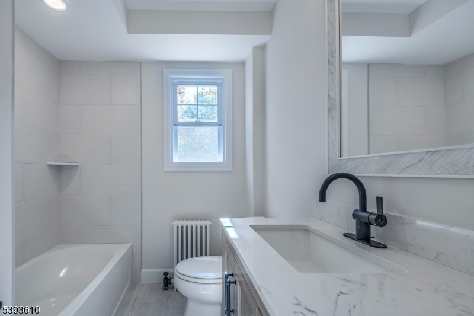
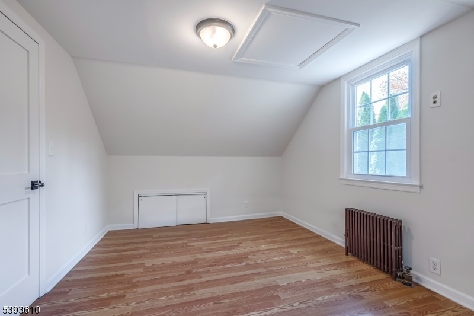
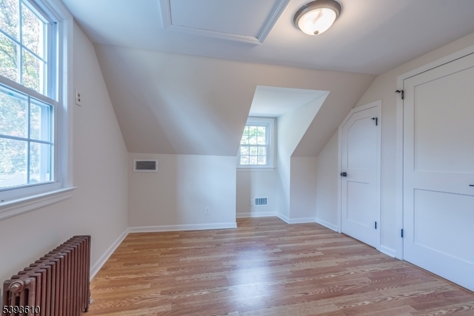
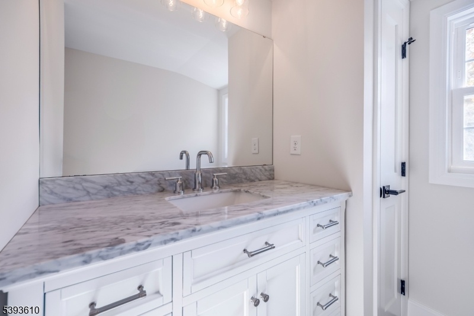
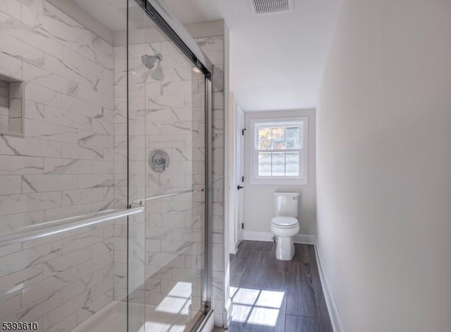
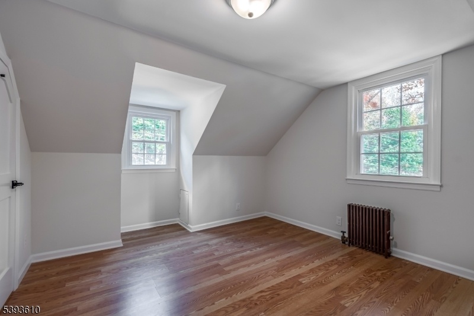
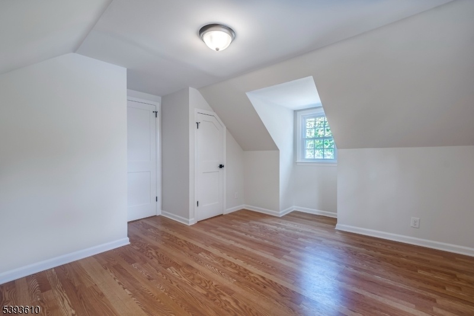
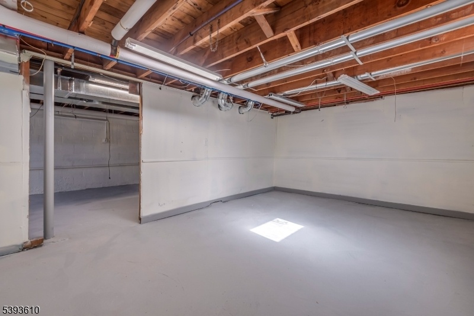
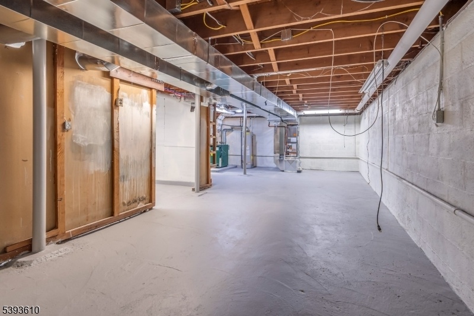
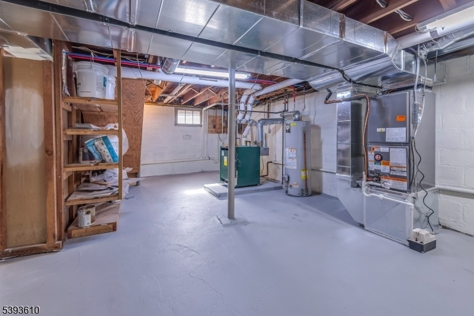
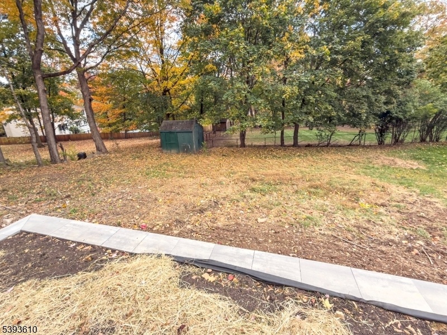
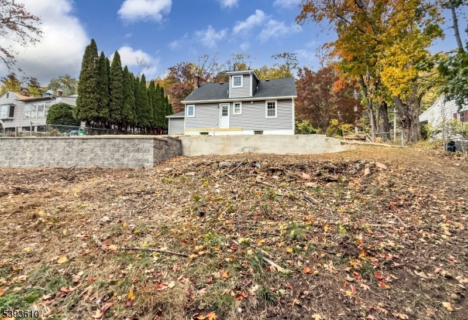
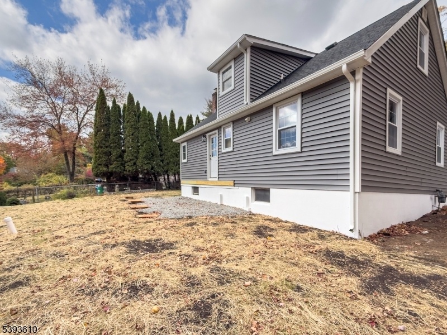
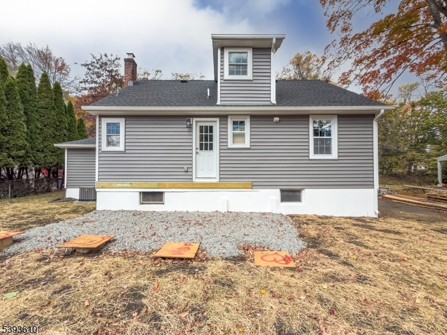
Price: $625,000
GSMLS: 3994895Type: Single Family
Style: Cape Cod
Beds: 4
Baths: 2 Full
Garage: 1-Car
Year Built: 1952
Acres: 0.29
Property Tax: $6,056
Description
Welcome To This Stunningly Renovated Cape Cod-style Home That Seamlessly Blends Classic Charm With Modern Elegance. This 4-bedroom, 2-bathroom Residence Has Been Thoughtfully Updated To Meet Today's Lifestyle Needs. As You Approach, You'll Be Captivated By The Home's Crisp New Siding, Complemented By A Brand-new Roof And Energy-efficient Windows. The Circular Driveway Offers Ample Parking And Adds To The Home's Impressive Curb Appeal. Step Inside To Discover A Light-filled Interior Painted In Neutral Tones, Creating A Warm And Inviting Atmosphere. The Heart Of The Home Is The Beautiful Kitchen, Featuring White Shaker Cabinets, Luxurious Quartz Countertops, And Stainless Steel Appliances - Perfect For Both Everyday Cooking And Entertaining Guests. Both Full Bathrooms Have Been Meticulously Renovated, Showcasing Designer Fixtures And Finishes That Add A Touch Of Luxury To Your Daily Routine. The New Central Air System Ensures Year-round Comfort. Outside, The Newly Landscaped Backyard Is A Private Oasis, Complete With A New Deck For Outdoor Gatherings And A Level Lawn Area Ideal For Play Or Relaxation. Bonus One Car Garage. This Home Is Truly A Move-in-ready Gem, Offering The Perfect Combination Of Style, Comfort, And Convenience. Don't Miss The Opportunity To Make It Yours!
Rooms Sizes
Kitchen:
13x11 First
Dining Room:
n/a
Living Room:
17x12 First
Family Room:
n/a
Den:
n/a
Bedroom 1:
14x11 First
Bedroom 2:
11x11 First
Bedroom 3:
14x11 Second
Bedroom 4:
14x10 Second
Room Levels
Basement:
Storage Room, Utility Room
Ground:
n/a
Level 1:
2 Bedrooms, Bath Main, Kitchen, Living Room
Level 2:
2 Bedrooms, Bath Main
Level 3:
n/a
Level Other:
n/a
Room Features
Kitchen:
See Remarks
Dining Room:
n/a
Master Bedroom:
1st Floor
Bath:
n/a
Interior Features
Square Foot:
1,331
Year Renovated:
2025
Basement:
Yes - Full, Unfinished
Full Baths:
2
Half Baths:
0
Appliances:
Carbon Monoxide Detector, Dishwasher, Microwave Oven, Range/Oven-Gas, Refrigerator
Flooring:
Laminate, Tile, Wood
Fireplaces:
No
Fireplace:
n/a
Interior:
CODetect,FireExtg,SmokeDet,StallShw,TubShowr
Exterior Features
Garage Space:
1-Car
Garage:
Attached Garage
Driveway:
Additional Parking, Circular
Roof:
Asphalt Shingle
Exterior:
Vinyl Siding
Swimming Pool:
No
Pool:
n/a
Utilities
Heating System:
1 Unit, Radiators - Steam
Heating Source:
Gas-Natural
Cooling:
1 Unit, Central Air
Water Heater:
Gas
Water:
Public Water
Sewer:
Public Sewer
Services:
Cable TV Available, Fiber Optic Available, Garbage Included
Lot Features
Acres:
0.29
Lot Dimensions:
n/a
Lot Features:
Level Lot
School Information
Elementary:
Mountainview Road School (K-5)
Middle:
Memorial Junior School (6-8)
High School:
Whippany Park High School (9-12)
Community Information
County:
Morris
Town:
Hanover Twp.
Neighborhood:
Cedar Knolls
Application Fee:
n/a
Association Fee:
n/a
Fee Includes:
n/a
Amenities:
n/a
Pets:
n/a
Financial Considerations
List Price:
$625,000
Tax Amount:
$6,056
Land Assessment:
$168,700
Build. Assessment:
$114,200
Total Assessment:
$282,900
Tax Rate:
2.03
Tax Year:
2024
Ownership Type:
Fee Simple
Listing Information
MLS ID:
3994895
List Date:
10-28-2025
Days On Market:
0
Listing Broker:
COMPASS NEW JERSEY, LLC
Listing Agent:
























Request More Information
Shawn and Diane Fox
RE/MAX American Dream
3108 Route 10 West
Denville, NJ 07834
Call: (973) 277-7853
Web: MorrisCountyLiving.com




