44 Spangenberg Ln
Franklin Twp, NJ 08873

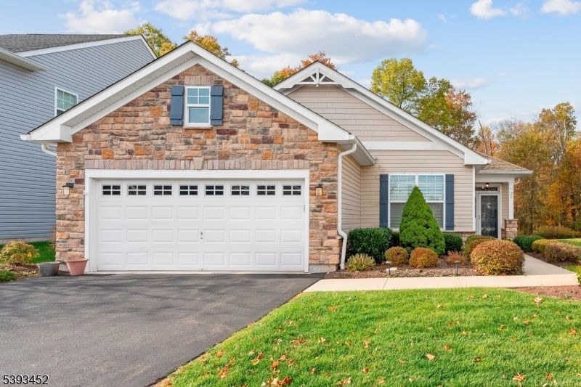

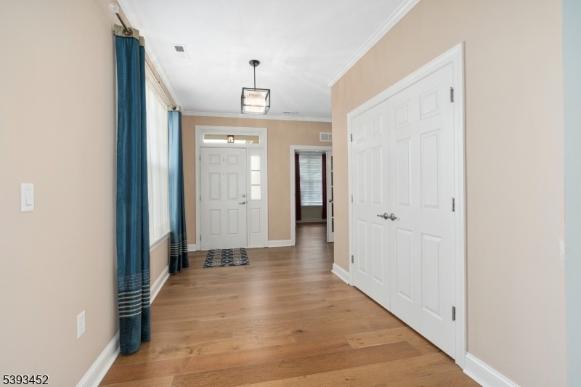



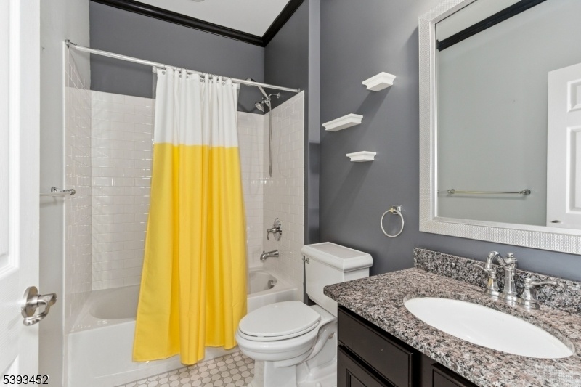
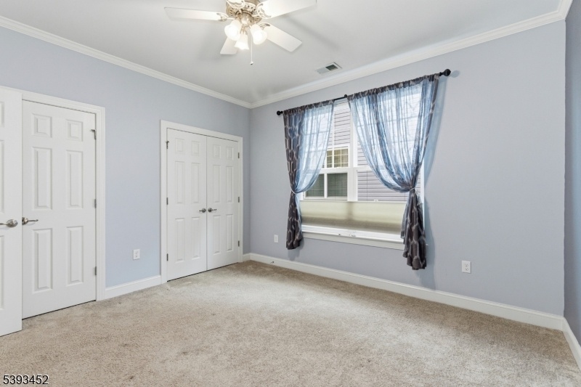

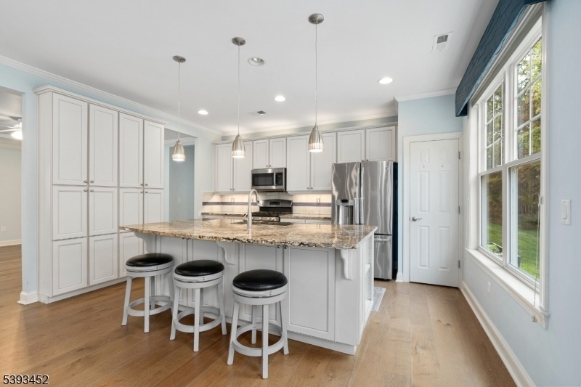

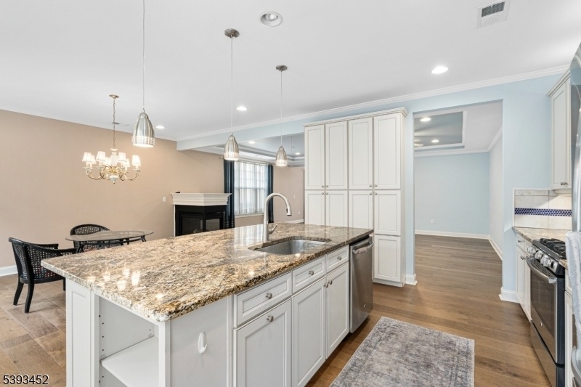

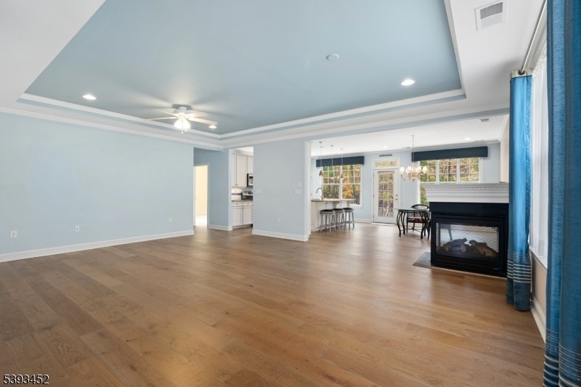





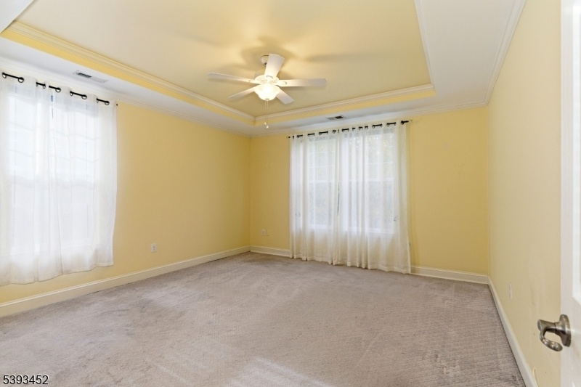

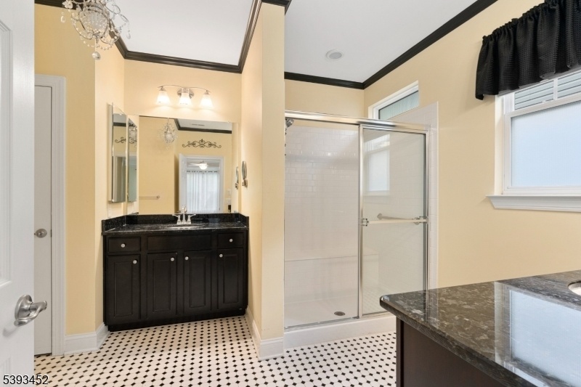

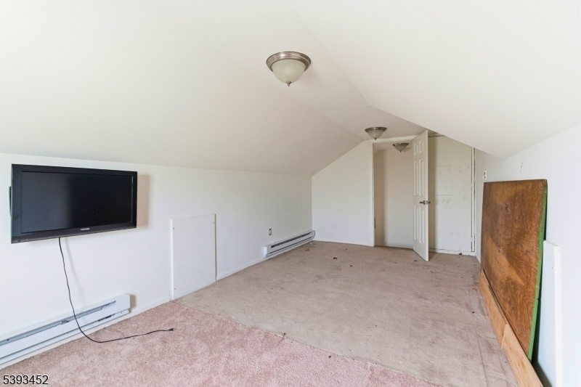
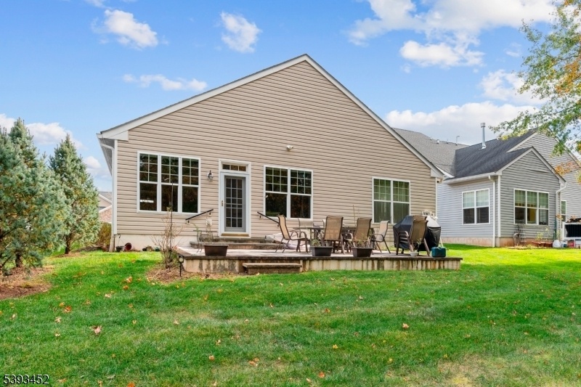
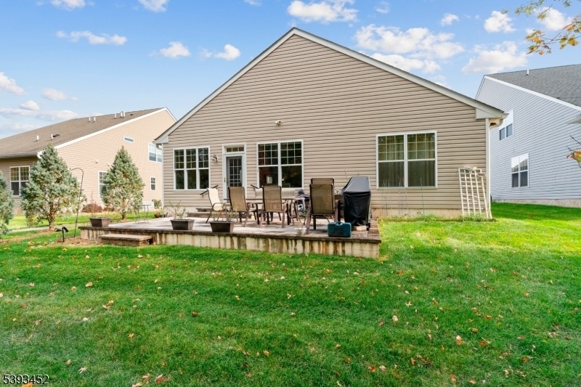


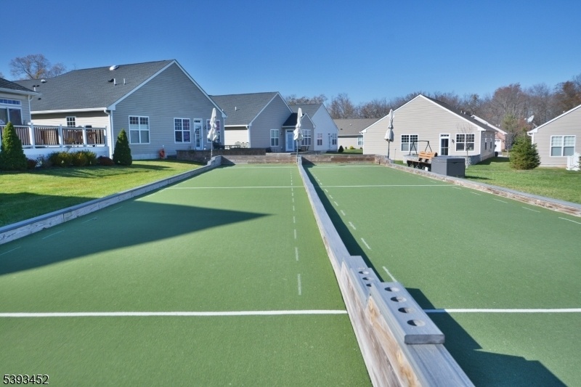
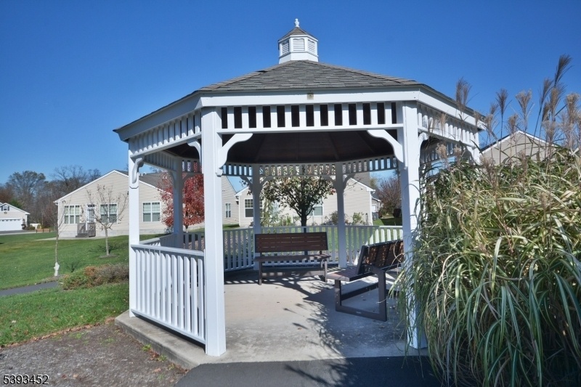
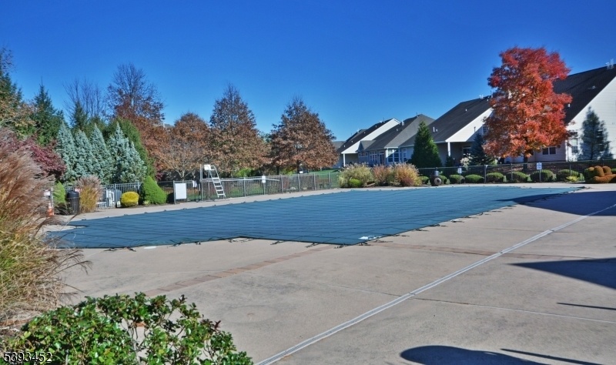
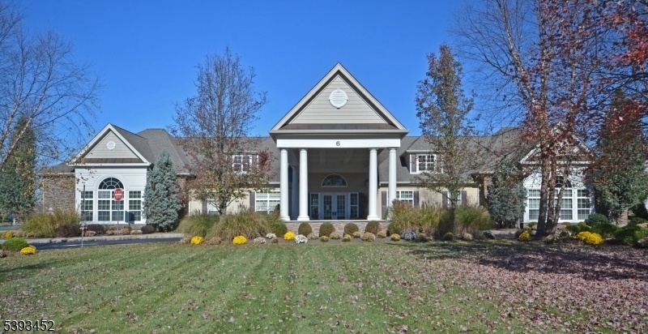
Price: $699,000
GSMLS: 3994996Type: Single Family
Style: Ranch
Beds: 3
Baths: 2 Full
Garage: 2-Car
Year Built: 2014
Acres: 0.14
Property Tax: $11,226
Description
Welcome To Sterling Pointe, A Premier 55+ Community In Somerset, Nj, Where Comfort, Convenience, And Connection Meet. This Beautifully Maintained Home Offers Step-free Access From Both The Garage And Front Entrance For Effortless Living. Inside, A Smart Layout Blends Elegance And Function, Featuring A Gourmet Kitchen With Granite Countertops, Custom Cabinetry, And Stainless Steel Appliances Perfect For Everyday Meals Or Entertaining. The Sunlit Great Room Showcases Gleaming Hardwood Floors, While The Spacious Primary Suite Offers Two Walk-in Closets, Dual Vanities, And A Stall Shower. A Second Bedroom With Adjacent Full Bath Welcomes Guests, And A Third Bedroom Serves As A Flexible Office Space. Enjoy Outdoor Living On The Expanded Paver Patio, Ideal For Dining Or Quiet Mornings. A Generous Loft Above The Garage Adds Even More Creative Potential Think Office, Library, Or Hobby Room. Sterling Pointe Offers A Vibrant Lifestyle With A Clubhouse, Fitness Center, Outdoor Pool, And Scenic Trails. Its Prime Location Provides Easy Access To Transit, Shopping, Dining, And Cultural Attractions. Whether You're Seeking Activity Or Tranquility, This Home Delivers Both.
Rooms Sizes
Kitchen:
15x11 First
Dining Room:
14x12 First
Living Room:
22x17 First
Family Room:
First
Den:
n/a
Bedroom 1:
15x14 First
Bedroom 2:
12x12 First
Bedroom 3:
12x11 First
Bedroom 4:
n/a
Room Levels
Basement:
n/a
Ground:
n/a
Level 1:
3Bedroom,BathMain,BathOthr,Foyer,GarEnter,Kitchen,Laundry,LivDinRm,Pantry,Utility
Level 2:
n/a
Level 3:
n/a
Level Other:
n/a
Room Features
Kitchen:
Center Island, Eat-In Kitchen, Pantry, Separate Dining Area
Dining Room:
n/a
Master Bedroom:
1st Floor, Full Bath, Walk-In Closet
Bath:
Stall Shower
Interior Features
Square Foot:
2,275
Year Renovated:
n/a
Basement:
No
Full Baths:
2
Half Baths:
0
Appliances:
Carbon Monoxide Detector, Dishwasher, Dryer, Kitchen Exhaust Fan, Microwave Oven, Range/Oven-Gas, Refrigerator, Washer
Flooring:
Carpeting, Tile, Wood
Fireplaces:
1
Fireplace:
Gas Fireplace
Interior:
Blinds,CODetect,FireExtg,CeilHigh,SmokeDet,StallShw,StallTub,WlkInCls
Exterior Features
Garage Space:
2-Car
Garage:
Attached Garage, Garage Door Opener, Loft Storage, On-Street Parking
Driveway:
2 Car Width, Blacktop, Driveway-Exclusive, On-Street Parking
Roof:
Asphalt Shingle
Exterior:
Stone, Vinyl Siding
Swimming Pool:
Yes
Pool:
Association Pool, Outdoor Pool
Utilities
Heating System:
1 Unit, Forced Hot Air
Heating Source:
Gas-Natural
Cooling:
1 Unit, Central Air
Water Heater:
Gas
Water:
Public Water
Sewer:
Public Sewer
Services:
Cable TV Available, Garbage Included
Lot Features
Acres:
0.14
Lot Dimensions:
n/a
Lot Features:
Level Lot
School Information
Elementary:
n/a
Middle:
n/a
High School:
n/a
Community Information
County:
Somerset
Town:
Franklin Twp.
Neighborhood:
Sterling Pointe
Application Fee:
n/a
Association Fee:
$425 - Monthly
Fee Includes:
Maintenance-Common Area, Maintenance-Exterior, Snow Removal, Trash Collection
Amenities:
Billiards Room, Club House, Exercise Room, Jogging/Biking Path, Kitchen Facilities, Pool-Outdoor, Sauna
Pets:
Yes
Financial Considerations
List Price:
$699,000
Tax Amount:
$11,226
Land Assessment:
$264,200
Build. Assessment:
$457,300
Total Assessment:
$721,500
Tax Rate:
1.75
Tax Year:
2024
Ownership Type:
Fee Simple
Listing Information
MLS ID:
3994996
List Date:
10-28-2025
Days On Market:
23
Listing Broker:
COLDWELL BANKER REALTY
Listing Agent:

































Request More Information
Shawn and Diane Fox
RE/MAX American Dream
3108 Route 10 West
Denville, NJ 07834
Call: (973) 277-7853
Web: MorrisCountyLiving.com

