31 Oak Ln
Verona Twp, NJ 07044
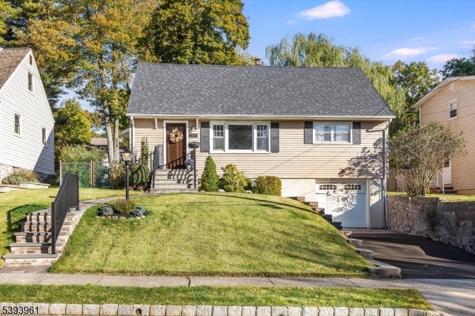
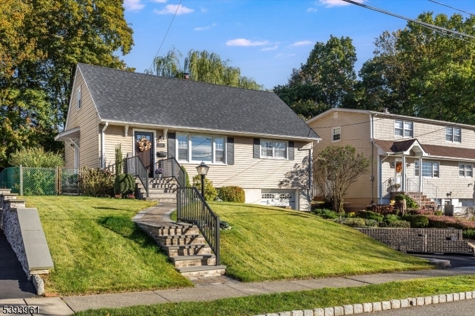
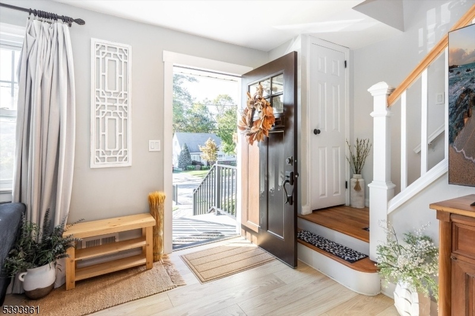
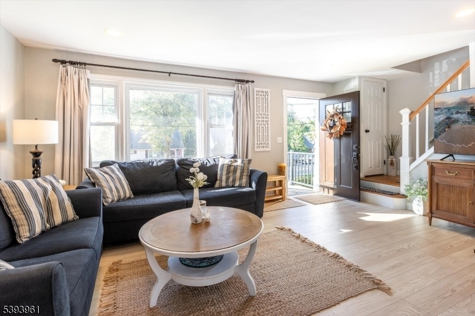
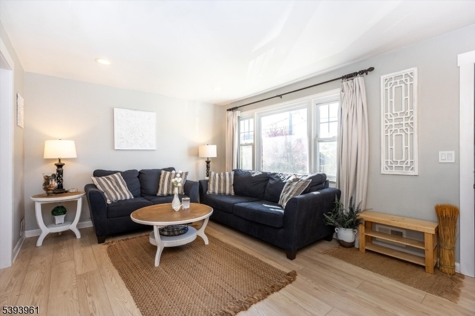
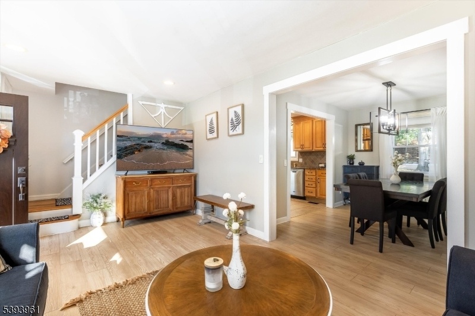
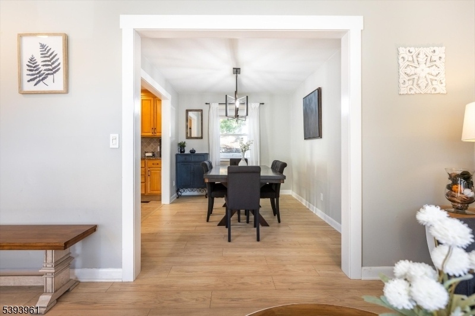
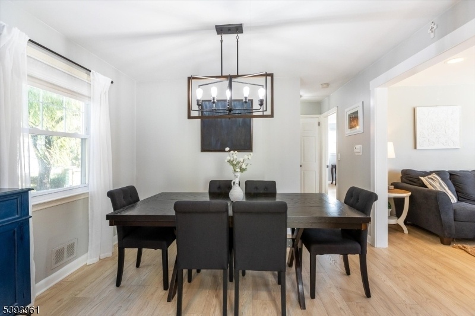
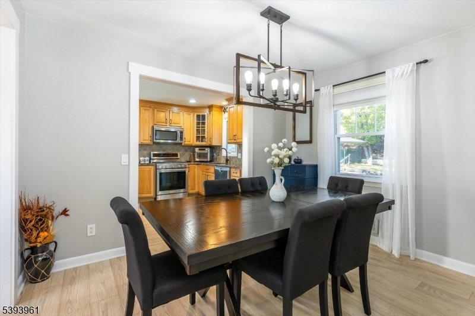
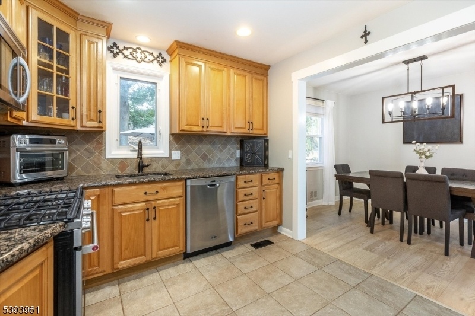
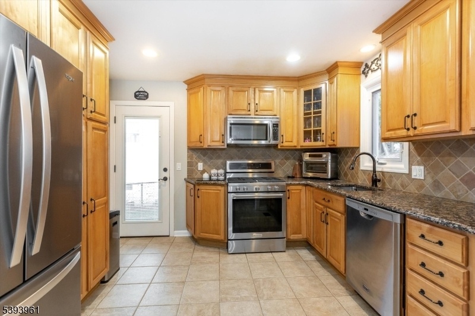
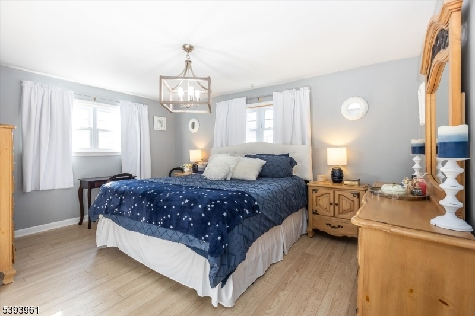
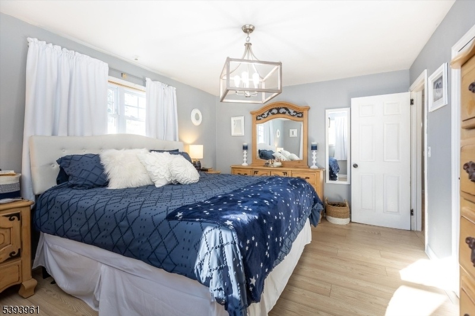
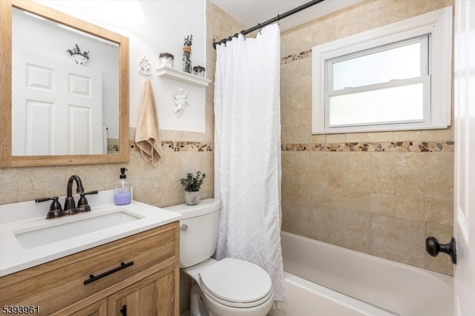
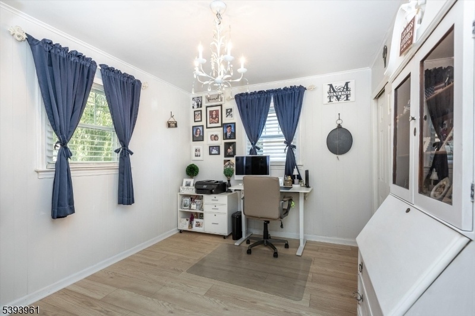
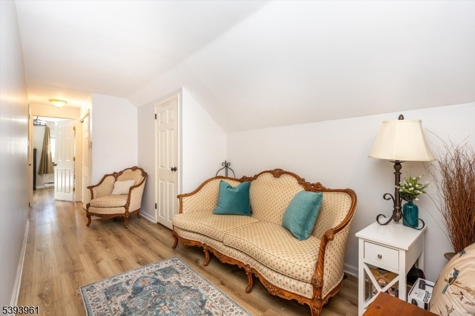
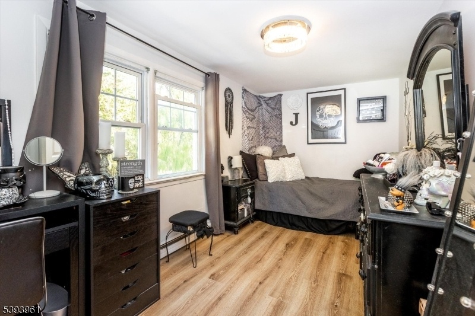
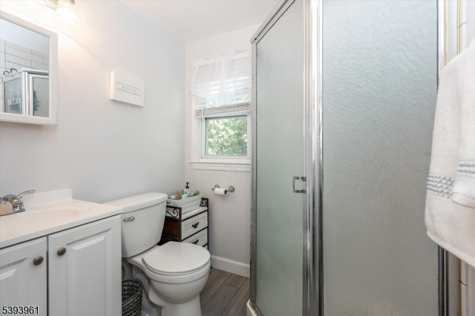
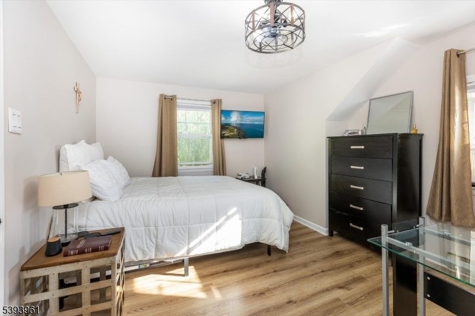
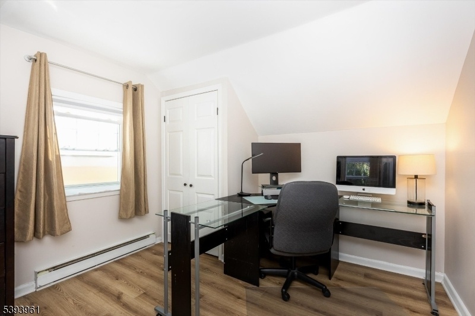
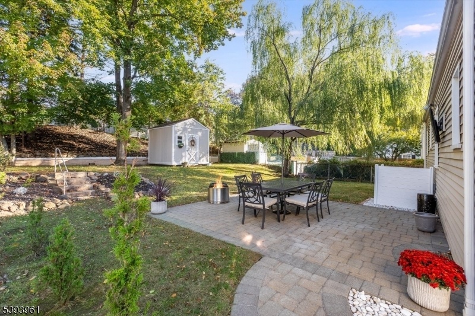
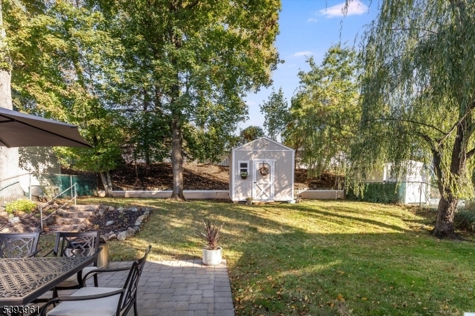
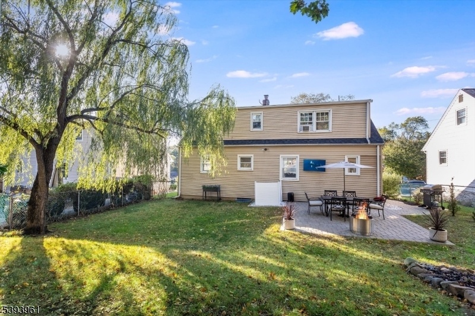
Price: $675,000
GSMLS: 3995075Type: Single Family
Style: Cape Cod
Beds: 4
Baths: 2 Full
Garage: 1-Car
Year Built: 1953
Acres: 0.16
Property Tax: $12,646
Description
Welcome To 31 Oak Lane, Where Your Dream Home Awaits! This Delightful 4-bedroom, 2-bathroom Cape Cod-style Residence Is An Ideal Choice For First-time Homebuyers Who Value Both Comfort And Modern Style. The Beautifully Landscaped Front Yard Immediately Draws You In, Creating A Welcoming Entrance To The Home. Inside, You'll Find Brand-new Engineered Hardwood Floors On The First Floor, Providing A Seamless And Contemporary Flow Throughout The Living Spaces. The Expansive Living And Dining Areas Offer A Perfect Setting For Both Entertaining Guests And Enjoying Day-to-day Life. The Kitchen Features Kraftmaid Cabinetry, Granite Countertops, And Stainless Steel Appliances, Ensuring You Have Everything You Need For Culinary Adventures. Rest Easy Knowing The Home Boasts A New Roof, Offering Long-lasting Protection And Peace Of Mind. Step Outside To Discover A Beautifully Landscaped Backyard That Serves As Your Personal Oasis, Perfect For Hosting Outdoor Gatherings, Cultivating A Garden, Or Simply Relaxing. This Home Is Close To Shops, Dining, Parks, And Top-rated Schools, With Easy Access To Major Highways. Don't Miss The Opportunity To Call This Your Forever Home. Schedule A Viewing And Experience The Exceptional Lifestyle This Property Offers!
Rooms Sizes
Kitchen:
12x10 First
Dining Room:
14x12 First
Living Room:
17x11 First
Family Room:
n/a
Den:
n/a
Bedroom 1:
15x11 First
Bedroom 2:
11x12 First
Bedroom 3:
14x8 Second
Bedroom 4:
16x12 Second
Room Levels
Basement:
GarEnter,Laundry,RecRoom,Storage
Ground:
n/a
Level 1:
2 Bedrooms, Bath Main, Dining Room, Kitchen, Living Room
Level 2:
2 Bedrooms, Bath(s) Other
Level 3:
n/a
Level Other:
n/a
Room Features
Kitchen:
Not Eat-In Kitchen
Dining Room:
Formal Dining Room
Master Bedroom:
1st Floor
Bath:
n/a
Interior Features
Square Foot:
n/a
Year Renovated:
n/a
Basement:
Yes - Finished-Partially
Full Baths:
2
Half Baths:
0
Appliances:
Dishwasher, Dryer, Microwave Oven, Range/Oven-Gas, Refrigerator, Washer
Flooring:
See Remarks
Fireplaces:
No
Fireplace:
n/a
Interior:
n/a
Exterior Features
Garage Space:
1-Car
Garage:
Built-In Garage
Driveway:
2 Car Width
Roof:
Asphalt Shingle
Exterior:
Aluminum Siding
Swimming Pool:
n/a
Pool:
n/a
Utilities
Heating System:
1 Unit
Heating Source:
Gas-Natural
Cooling:
1 Unit
Water Heater:
Gas
Water:
Public Water
Sewer:
Public Sewer
Services:
Cable TV Available
Lot Features
Acres:
0.16
Lot Dimensions:
55X126
Lot Features:
n/a
School Information
Elementary:
FN BROWN
Middle:
WHITEHORNE
High School:
VERONA
Community Information
County:
Essex
Town:
Verona Twp.
Neighborhood:
n/a
Application Fee:
n/a
Association Fee:
n/a
Fee Includes:
n/a
Amenities:
n/a
Pets:
n/a
Financial Considerations
List Price:
$675,000
Tax Amount:
$12,646
Land Assessment:
$244,900
Build. Assessment:
$164,900
Total Assessment:
$409,800
Tax Rate:
3.09
Tax Year:
2024
Ownership Type:
Fee Simple
Listing Information
MLS ID:
3995075
List Date:
10-28-2025
Days On Market:
0
Listing Broker:
COMPASS NEW JERSEY LLC
Listing Agent:























Request More Information
Shawn and Diane Fox
RE/MAX American Dream
3108 Route 10 West
Denville, NJ 07834
Call: (973) 277-7853
Web: MorrisCountyLiving.com

