689 Riegelsville Rd
Holland Twp, NJ 08848
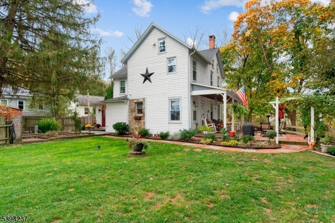
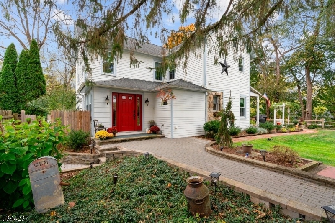
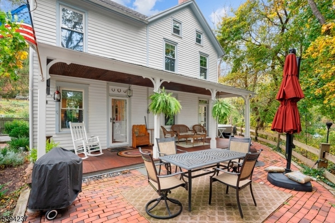
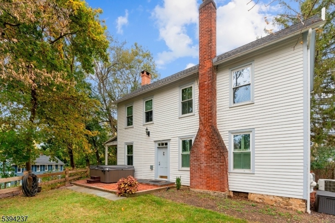
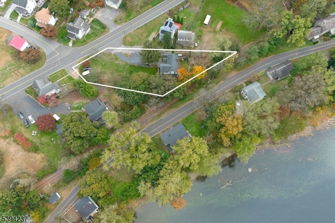
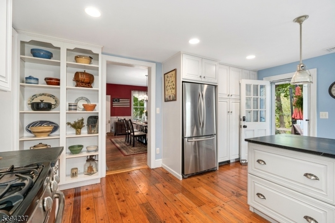
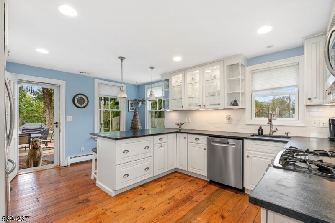
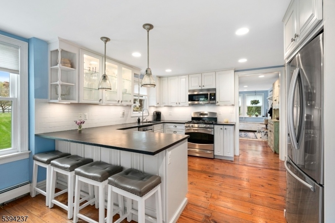
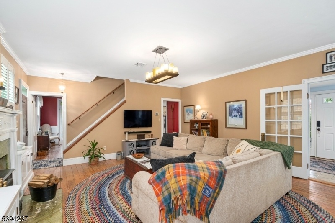
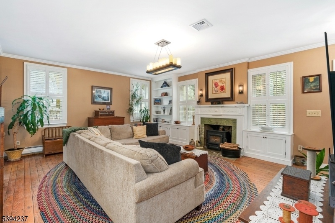
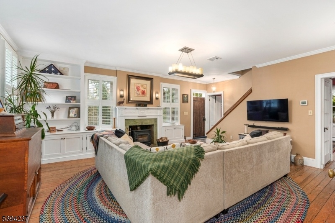
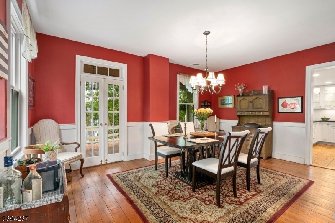
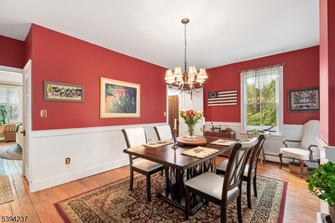
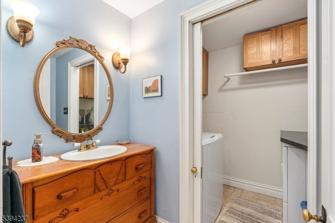
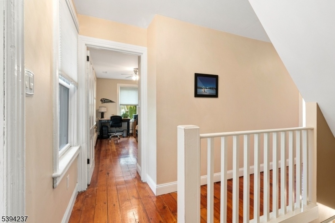
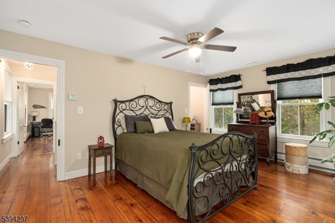

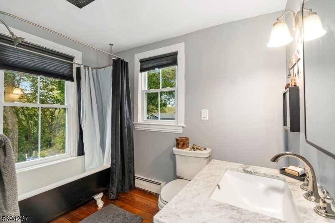
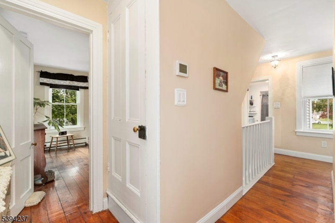
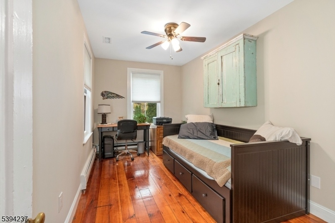
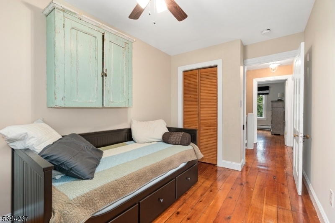
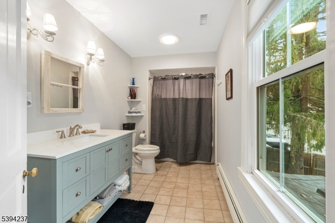
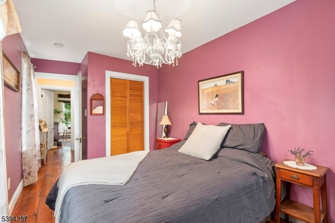
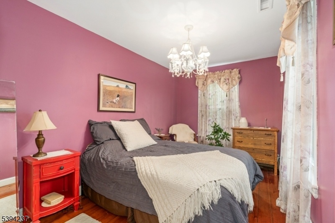
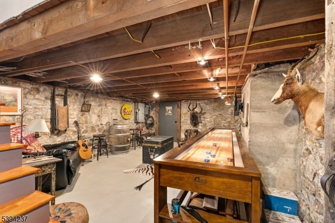
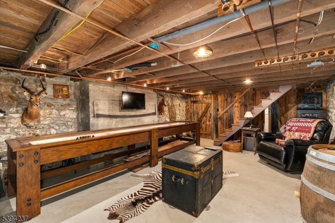
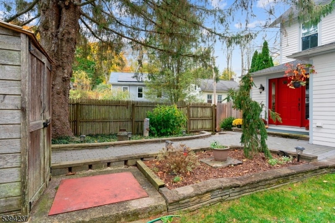
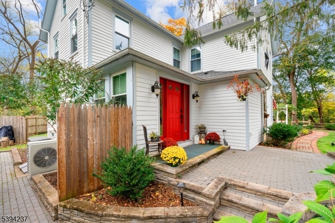
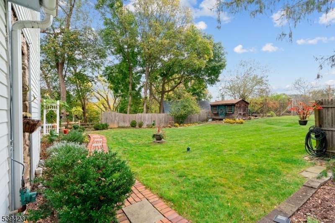
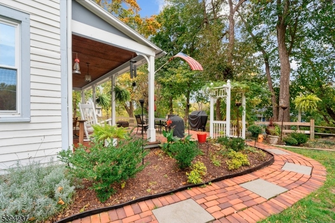
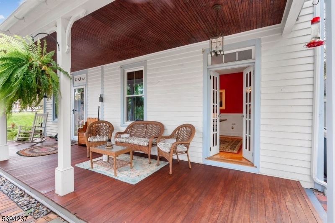
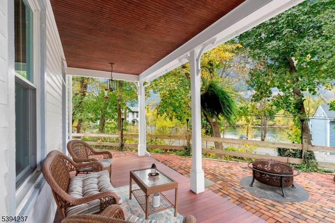
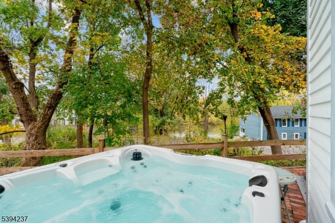
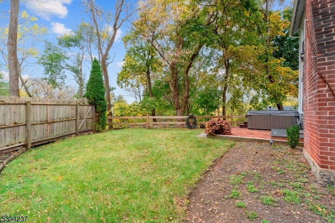
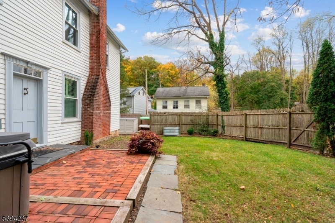
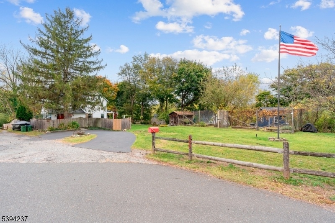
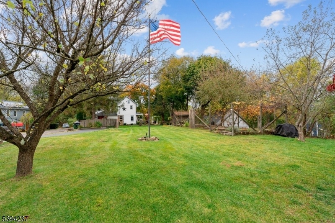
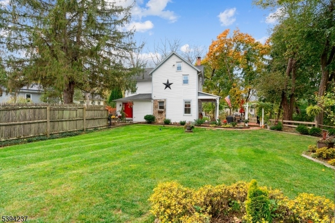
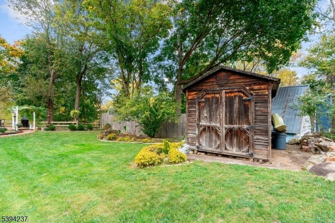
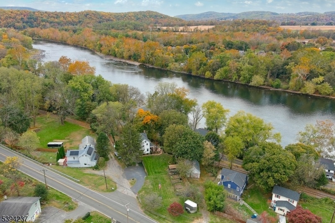
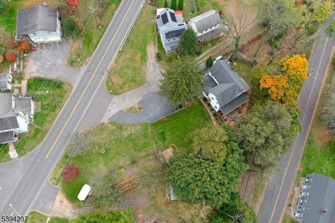
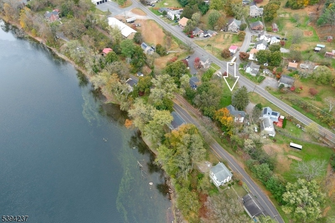
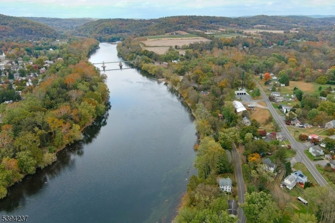
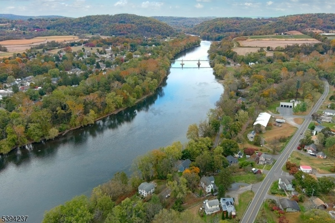
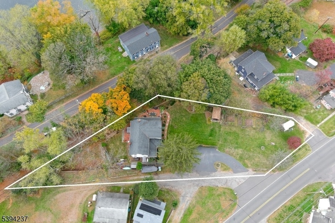
Price: $599,900
GSMLS: 3995108Type: Single Family
Style: Colonial
Beds: 3
Baths: 2 Full & 1 Half
Garage: No
Year Built: 1850
Acres: 0.43
Property Tax: $6,677
Description
This Charming Colonial Blends Timeless Character With Thoughtful Updates And Inviting Spaces For Everyday Living. The Home's Original Section Retains Wide-plank Pumpkin Pine Floors And The Classic Front Door, Creating A Warm Welcome The Moment You Step Inside. A Spacious Foyer Leads To A Stylish Powder Room With Pocket Doors And An Adjacent Laundry Area. The Bright Eat-in Kitchen Features Soapstone Counters, Stainless Steel Appliances, Pull-out Storage, And A Peninsula With Seating For Four Perfect For Casual Gatherings. A Formal Dining Room Opens To A Covered Porch Overlooking The Delaware River, Setting The Scene For Relaxed Dinners Or Morning Coffee With A View. The Living Room's High Ceilings, Built-in Bookshelves, Wood-burning Stove, And Plantation Shutters Create A Comfortable And Elegant Retreat. Upstairs, The Primary Suite Includes A Walk-in Closet & En Suite Bath With A Clawfoot Tub, While Two Additional Bedrooms And A Full Hall Bath Complete The Second Floor. A Walk-up Attic Provides Storage, & The Partially Finished Basement Adds A Cozy Den With Radiant Heat And Bilco Doors. Recent Upgrades Include A Brand New Carrier Variable Speed Heat Pump (forced Air) And Central Air, Additional 3-zone Oil Burner W/ Hot Water Radiators And Radiant Floor In Basement. Newer Hot Water Heater. Set On Nearly Half An Acre With Garden Beds, Ample Parking, And A New Saltwater Hot Tub, This Hidden Gem Captures The Charm Of Historic Milford Living With River Views And Modern Comfort.
Rooms Sizes
Kitchen:
16x14 First
Dining Room:
15x16 First
Living Room:
19x16 First
Family Room:
n/a
Den:
22x16 Basement
Bedroom 1:
12x17 Second
Bedroom 2:
17x9 Second
Bedroom 3:
14x8 Second
Bedroom 4:
n/a
Room Levels
Basement:
Den,OutEntrn,SeeRem,Storage
Ground:
n/a
Level 1:
Dining Room, Foyer, Kitchen, Laundry Room, Living Room, Porch, Powder Room
Level 2:
3 Bedrooms, Bath Main, Bath(s) Other
Level 3:
Storage Room
Level Other:
n/a
Room Features
Kitchen:
Eat-In Kitchen
Dining Room:
Formal Dining Room
Master Bedroom:
Full Bath, Walk-In Closet
Bath:
n/a
Interior Features
Square Foot:
n/a
Year Renovated:
2015
Basement:
Yes - Bilco-Style Door, Finished-Partially, Partial
Full Baths:
2
Half Baths:
1
Appliances:
Carbon Monoxide Detector, Dishwasher, Dryer, Hot Tub, Range/Oven-Gas, Refrigerator, Washer
Flooring:
Wood
Fireplaces:
1
Fireplace:
Living Room, Wood Burning, Wood Stove-Freestanding
Interior:
n/a
Exterior Features
Garage Space:
No
Garage:
None, See Remarks
Driveway:
Blacktop, Concrete Strip, Dirt, Off-Street Parking, See Remarks
Roof:
Asphalt Shingle
Exterior:
Wood
Swimming Pool:
No
Pool:
n/a
Utilities
Heating System:
3 Units, Baseboard - Hotwater, Heat Pump, Radiant - Electric
Heating Source:
Electric, Oil Tank Above Ground - Outside
Cooling:
2 Units, Ceiling Fan, Central Air
Water Heater:
Electric
Water:
Well
Sewer:
Septic
Services:
n/a
Lot Features
Acres:
0.43
Lot Dimensions:
n/a
Lot Features:
Lake/Water View
School Information
Elementary:
n/a
Middle:
n/a
High School:
DEL.VALLEY
Community Information
County:
Hunterdon
Town:
Holland Twp.
Neighborhood:
n/a
Application Fee:
n/a
Association Fee:
n/a
Fee Includes:
n/a
Amenities:
n/a
Pets:
n/a
Financial Considerations
List Price:
$599,900
Tax Amount:
$6,677
Land Assessment:
$62,200
Build. Assessment:
$143,900
Total Assessment:
$206,100
Tax Rate:
3.24
Tax Year:
2024
Ownership Type:
Fee Simple
Listing Information
MLS ID:
3995108
List Date:
10-29-2025
Days On Market:
5
Listing Broker:
KELLER WILLIAMS REAL ESTATE
Listing Agent:













































Request More Information
Shawn and Diane Fox
RE/MAX American Dream
3108 Route 10 West
Denville, NJ 07834
Call: (973) 277-7853
Web: MorrisCountyLiving.com

