16 Iroquois Trl
Branchburg Twp, NJ 08876
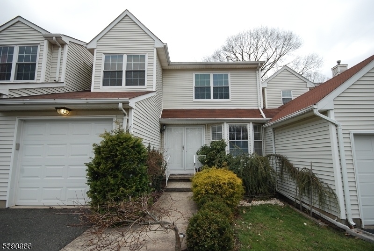
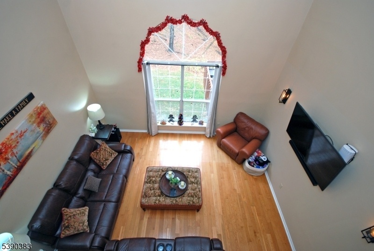
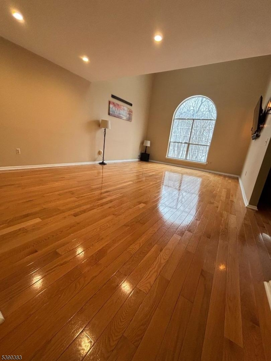
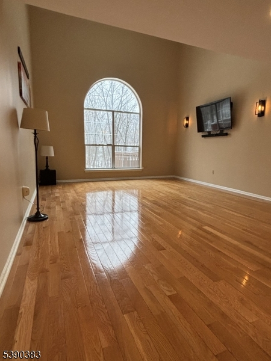
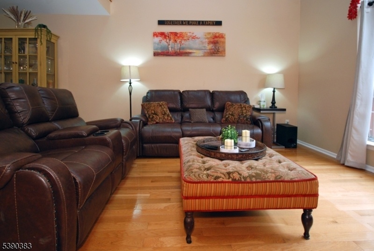
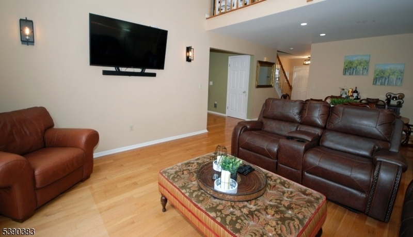
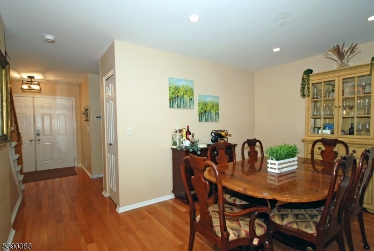
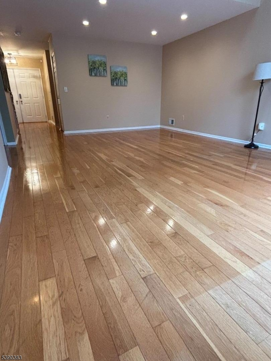
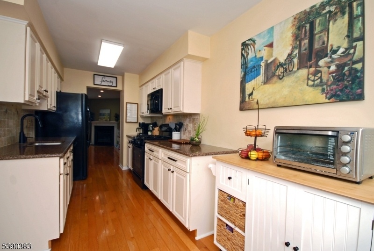
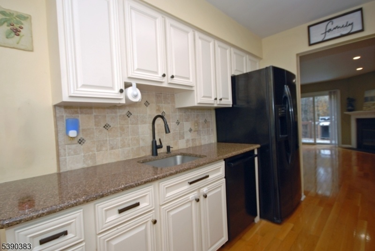
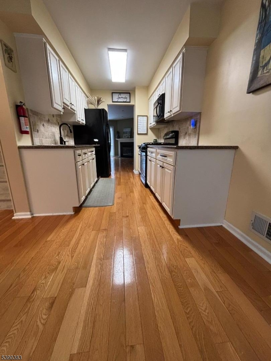
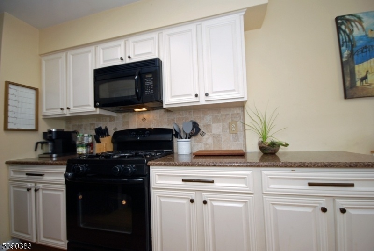
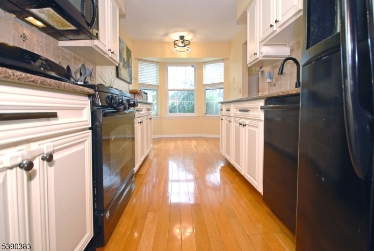
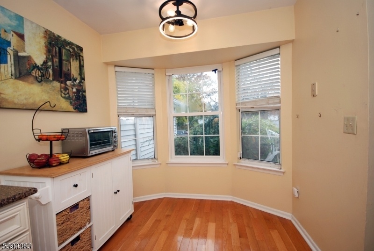

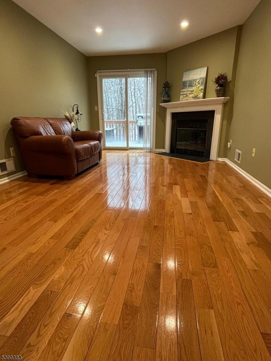
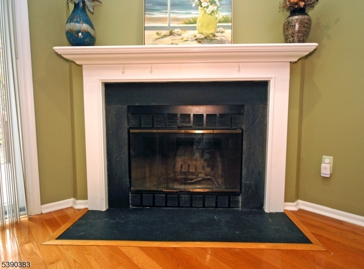
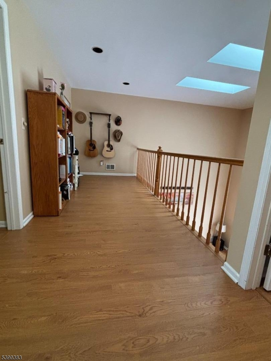
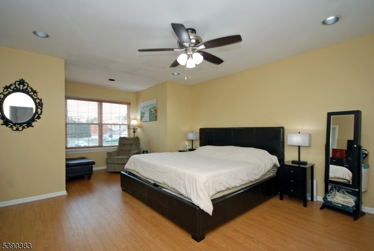
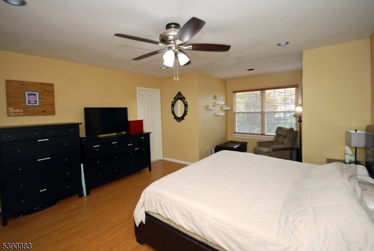
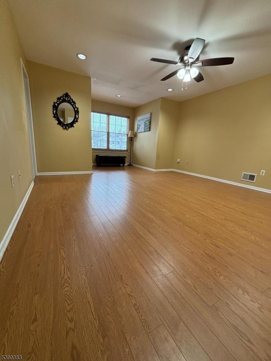
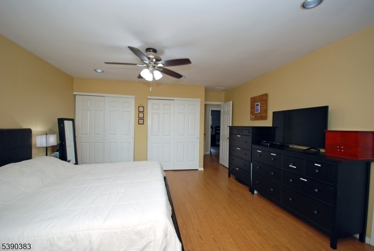
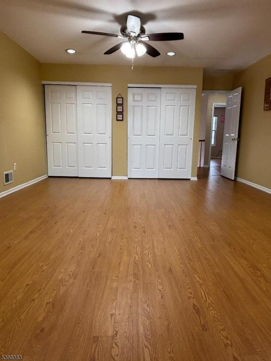
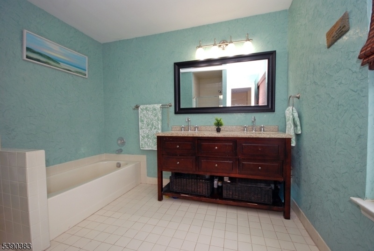
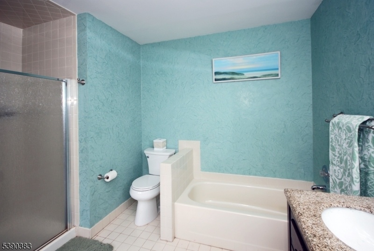
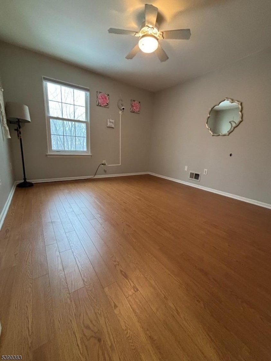
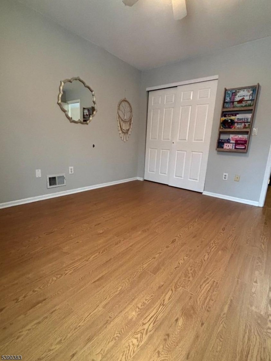
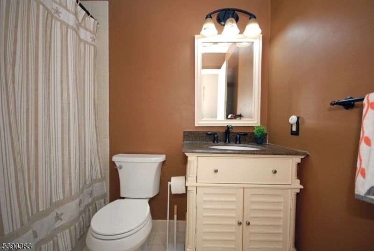
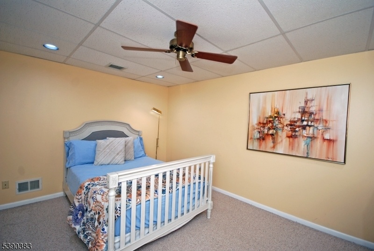
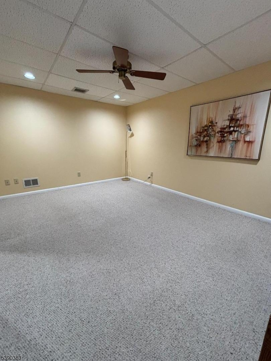
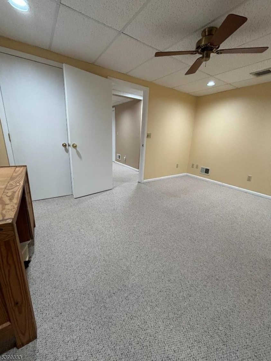
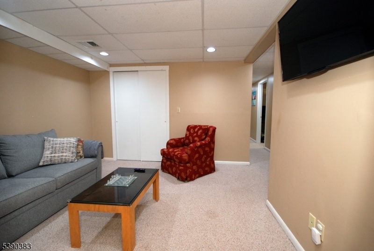
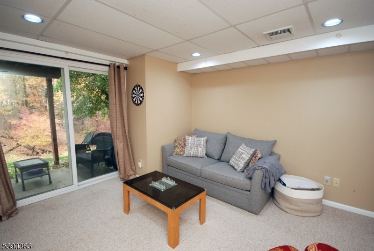
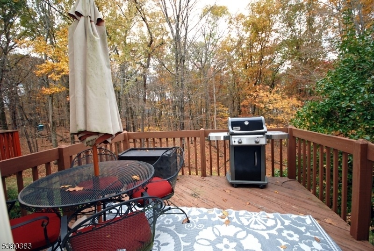
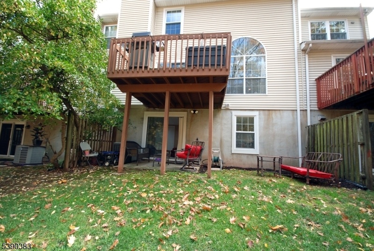
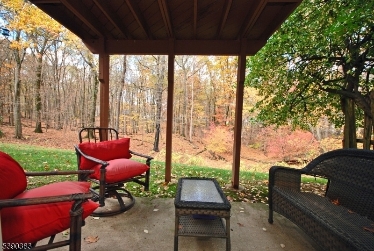
Price: $589,900
GSMLS: 3995178Type: Condo/Townhouse/Co-op
Style: Townhouse-Interior
Beds: 2
Baths: 2 Full & 1 Half
Garage: 1-Car
Year Built: 1988
Acres: 0.06
Property Tax: $7,766
Description
Great location backing to wooded area for privacy! This 2-bedroom, 2.1-bath townhome offers 1720 sqft and is located on a large cul-de-sac. The light-filled LR features a dramatic vaulted ceiling, palladium window, hardwood floors and skylights creating an airy and open feel. The updated KIT offers granite countertops, upgraded cabinets, and a charming walk-in bay window breakfast nook. The adjoining FR includes a fireplace (gas line capped, easily convertible) and slider to the deck. Upstairs the spacious primary suite features a 7'x6' sitting area, double closets, and a luxurious ensuite bathroom with double sink vanity, soaking tub, shower stall, and is enhanced by elegant Venetian plaster paint. The second bedroom is generous in size with its own full bath access. The finished walkout basement adds exceptional living space with a Den, Office/Guest Room with closet, Storage Room, Bonus Room used as a Walk-In Closet, and slider to a private patio overlooking the wooded backdrop. Recent updates: floors upstairs (2017), garbage disposal (2024), chimney cap (2017), roof & gutter guards (2024), some windows and basement slider (2019), hot water heater (2018), toilets (2021). Additional highlights include first-floor laundry, LOW HOA FEE - $204.91 QUARTERLY. Walk to Olde Towne Park and Silver Saddle Pool. Minutes to Branchburg Train Station, Bridgewater Mall, restaurants, and major highways. Living room TV & soundbar included. Quick closing possible.
Rooms Sizes
Kitchen:
18x8 First
Dining Room:
14x10 First
Living Room:
14x13 First
Family Room:
19x11 First
Den:
12x11 Basement
Bedroom 1:
16x14 Second
Bedroom 2:
15x9 Second
Bedroom 3:
n/a
Bedroom 4:
n/a
Room Levels
Basement:
Den,Office,SeeRem,Storage,Utility,Walkout
Ground:
n/a
Level 1:
DiningRm,FamilyRm,Foyer,GarEnter,Kitchen,Laundry,LivingRm,PowderRm
Level 2:
2 Bedrooms, Bath Main, Bath(s) Other, Loft
Level 3:
Attic
Level Other:
n/a
Room Features
Kitchen:
Eat-In Kitchen
Dining Room:
n/a
Master Bedroom:
Full Bath, Sitting Room
Bath:
Soaking Tub, Stall Shower
Interior Features
Square Foot:
1,720
Year Renovated:
2017
Basement:
Yes - Finished, Full, Walkout
Full Baths:
2
Half Baths:
1
Appliances:
Dishwasher, Disposal, Dryer, Microwave Oven, Range/Oven-Gas, Refrigerator, Washer
Flooring:
Tile, Wood
Fireplaces:
1
Fireplace:
Living Room, See Remarks
Interior:
CODetect,CeilHigh,SecurSys,Skylight,SmokeDet,SoakTub,WlkInCls
Exterior Features
Garage Space:
1-Car
Garage:
Attached Garage, Finished Garage
Driveway:
1 Car Width, On-Street Parking
Roof:
Asphalt Shingle
Exterior:
Vinyl Siding
Swimming Pool:
n/a
Pool:
n/a
Utilities
Heating System:
1Unit,ForcedHA,Humidifr
Heating Source:
Gas-Natural
Cooling:
1 Unit, Ceiling Fan, Central Air
Water Heater:
Gas
Water:
Public Water
Sewer:
Public Sewer
Services:
Cable TV Available, Fiber Optic Available, Garbage Extra Charge
Lot Features
Acres:
0.06
Lot Dimensions:
n/a
Lot Features:
Cul-De-Sac, Open Lot
School Information
Elementary:
n/a
Middle:
n/a
High School:
n/a
Community Information
County:
Somerset
Town:
Branchburg Twp.
Neighborhood:
Chambers Brook - Old
Application Fee:
n/a
Association Fee:
$205 - Quarterly
Fee Includes:
Maintenance-Common Area
Amenities:
n/a
Pets:
Yes
Financial Considerations
List Price:
$589,900
Tax Amount:
$7,766
Land Assessment:
$113,200
Build. Assessment:
$356,700
Total Assessment:
$469,900
Tax Rate:
1.80
Tax Year:
2024
Ownership Type:
Fee Simple
Listing Information
MLS ID:
3995178
List Date:
10-29-2025
Days On Market:
74
Listing Broker:
RE/MAX INSTYLE
Listing Agent:
Ann Marie Lukas




































Request More Information
Shawn and Diane Fox
RE/MAX American Dream
3108 Route 10 West
Denville, NJ 07834
Call: (973) 277-7853
Web: MorrisCountyLiving.com

