11 Panfili Lane
Hamilton Twp, NJ 08610
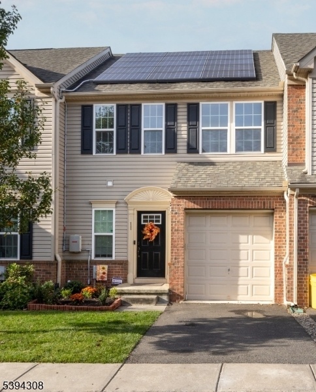
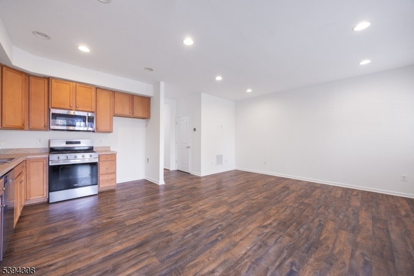
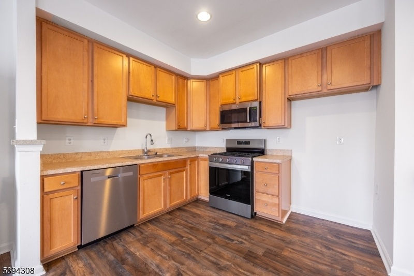
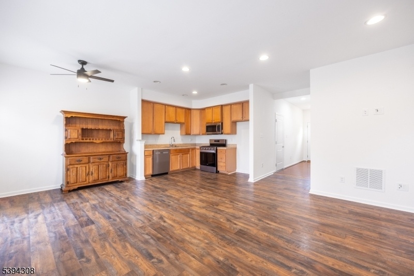
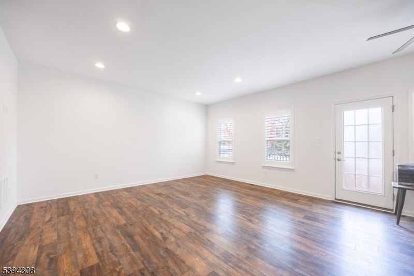
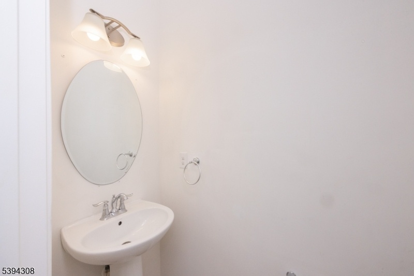
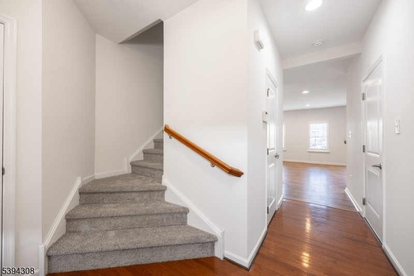
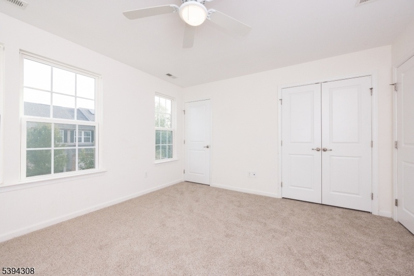
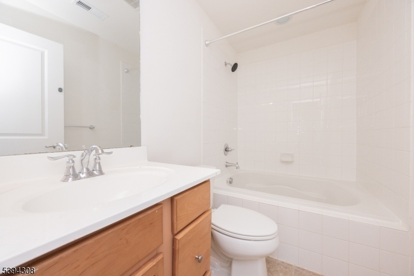
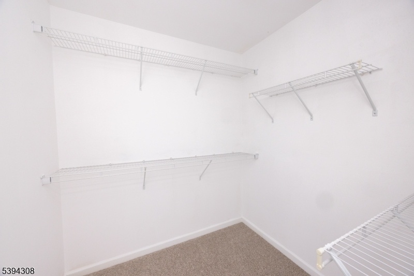
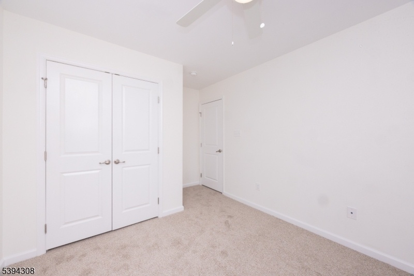
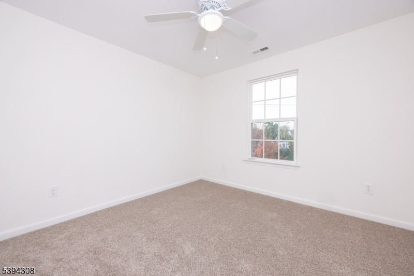
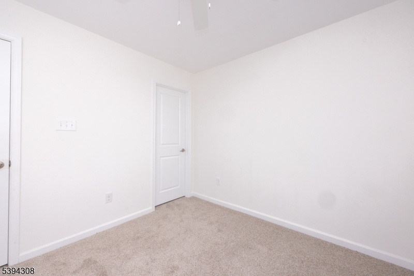
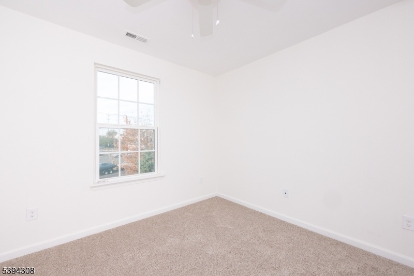
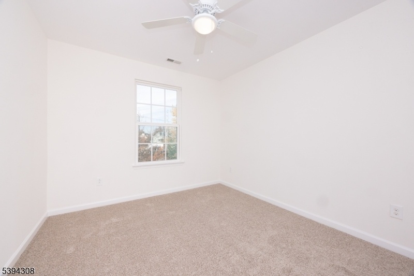
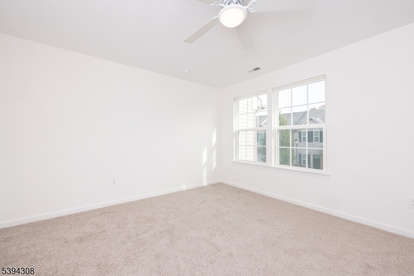
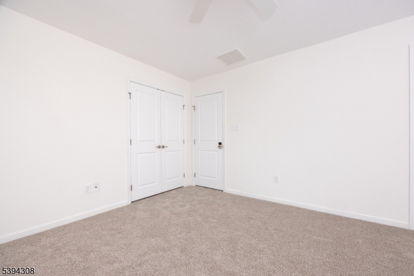
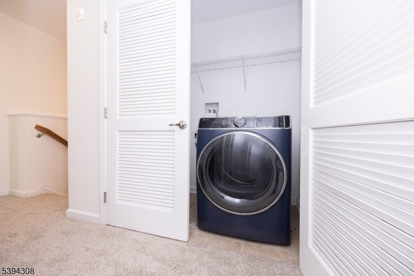
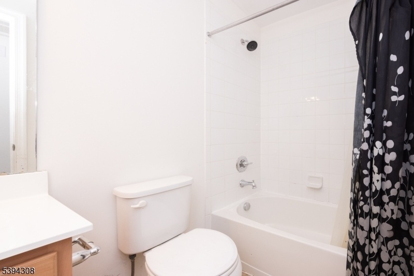
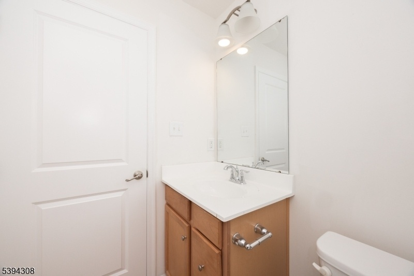
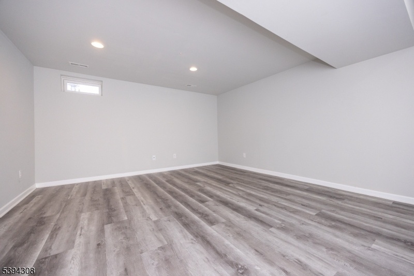
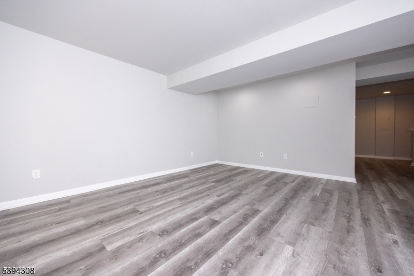
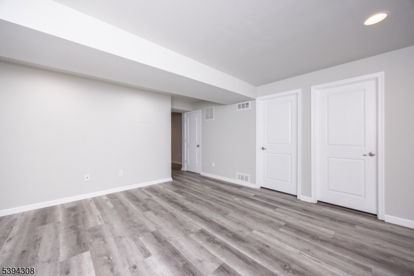
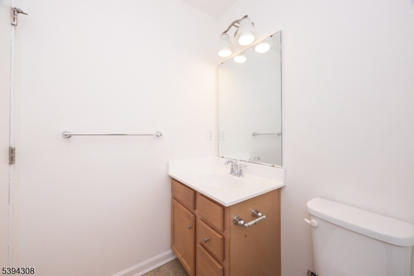
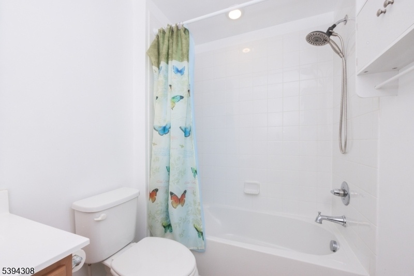
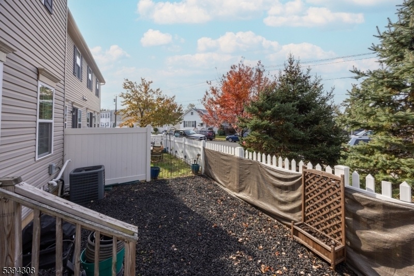
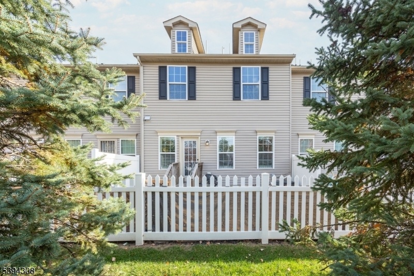
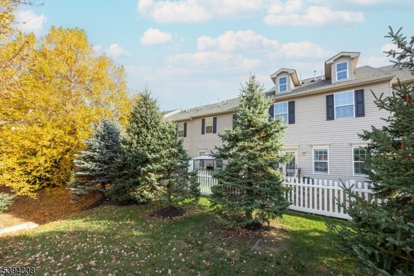
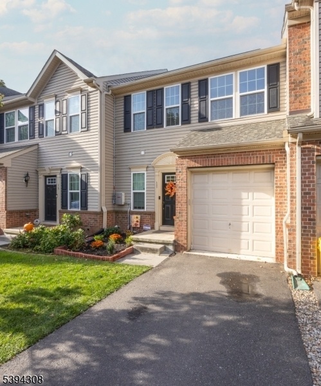
Price: $399,900
GSMLS: 3995182Type: Condo/Townhouse/Co-op
Style: Townhouse-Interior
Beds: 3
Baths: 3 Full & 1 Half
Garage: 1-Car
Year Built: 2015
Acres: 0.03
Property Tax: $7,685
Description
Built in 2015, 3 Bedroom, 3 1/2 Bath town home includes a finished basement for even more space. The Seller has freshly painted and installed new carpeting to welcome a new owner. This home features recessed lighting, vinyl plank flooring, plantation shutters, generous sized rooms and an open main level floor plan providing a lot of space. Beautiful curb appeal with a newly landscaped front yard and private maintenance free backyard. The finished garage comes with an EV charger. Energy Star 3.0 certified by Ryan Homes. Low HOA fee. Close to shopping, restaurants, major highways, train station and airport.
Rooms Sizes
Kitchen:
10x10 First
Dining Room:
10x10 First
Living Room:
16x13 First
Family Room:
18x15 Basement
Den:
n/a
Bedroom 1:
14x12 Second
Bedroom 2:
11x11 Second
Bedroom 3:
11x10 Second
Bedroom 4:
n/a
Room Levels
Basement:
Bath(s) Other, Family Room, Storage Room, Utility Room
Ground:
n/a
Level 1:
DiningRm,Foyer,GarEnter,InsdEntr,Kitchen,LivingRm,LivDinRm,OutEntrn,PowderRm
Level 2:
3 Bedrooms, Attic, Bath(s) Other, Laundry Room
Level 3:
n/a
Level Other:
n/a
Room Features
Kitchen:
Eat-In Kitchen, Separate Dining Area
Dining Room:
Living/Dining Combo
Master Bedroom:
Full Bath, Walk-In Closet
Bath:
Tub Shower
Interior Features
Square Foot:
n/a
Year Renovated:
n/a
Basement:
Yes - Finished, Full
Full Baths:
3
Half Baths:
1
Appliances:
Carbon Monoxide Detector, Dishwasher, Dryer, Microwave Oven, Range/Oven-Gas, Sump Pump
Flooring:
Carpeting, Vinyl-Linoleum, Wood
Fireplaces:
No
Fireplace:
n/a
Interior:
CODetect,Shades,SmokeDet,TubShowr,WlkInCls,WndwTret
Exterior Features
Garage Space:
1-Car
Garage:
Attached,Finished,DoorOpnr,Garage,InEntrnc
Driveway:
1 Car Width, Blacktop
Roof:
Asphalt Shingle
Exterior:
Brick, Vinyl Siding
Swimming Pool:
No
Pool:
n/a
Utilities
Heating System:
1 Unit, Forced Hot Air
Heating Source:
Gas-Natural
Cooling:
1 Unit, Ceiling Fan, Central Air
Water Heater:
Gas
Water:
Public Water
Sewer:
Public Sewer
Services:
Cable TV Available, Garbage Extra Charge
Lot Features
Acres:
0.03
Lot Dimensions:
22X65
Lot Features:
Level Lot, Open Lot
School Information
Elementary:
n/a
Middle:
n/a
High School:
n/a
Community Information
County:
Mercer
Town:
Hamilton Twp.
Neighborhood:
The Courts At Hamilt
Application Fee:
$1,274
Association Fee:
$162 - Monthly
Fee Includes:
Maintenance-Common Area, Snow Removal
Amenities:
n/a
Pets:
Cats OK, Dogs OK, Number Limit, Yes
Financial Considerations
List Price:
$399,900
Tax Amount:
$7,685
Land Assessment:
$23,700
Build. Assessment:
$194,400
Total Assessment:
$218,100
Tax Rate:
3.52
Tax Year:
2024
Ownership Type:
Fee Simple
Listing Information
MLS ID:
3995182
List Date:
10-29-2025
Days On Market:
74
Listing Broker:
KELLER WILLIAMS REAL ESTATE
Listing Agent:
Nadine Locascio





























Request More Information
Shawn and Diane Fox
RE/MAX American Dream
3108 Route 10 West
Denville, NJ 07834
Call: (973) 277-7853
Web: MorrisCountyLiving.com

