7 Sylvan Rd
Verona Twp, NJ 07044
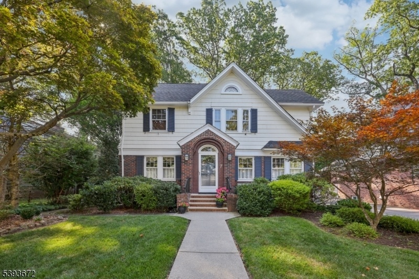
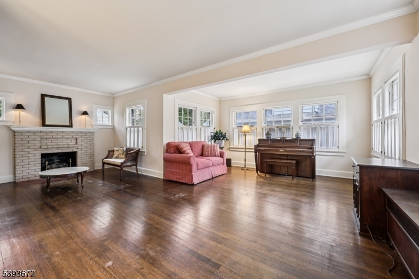
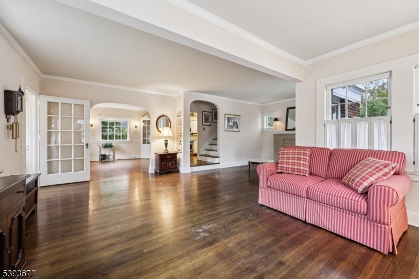
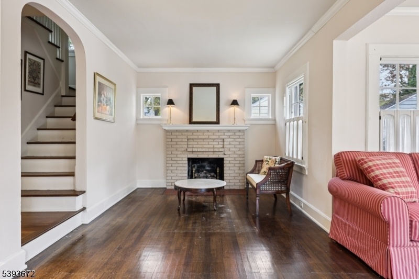
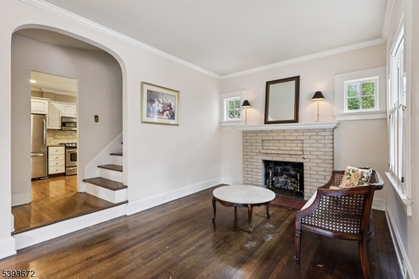
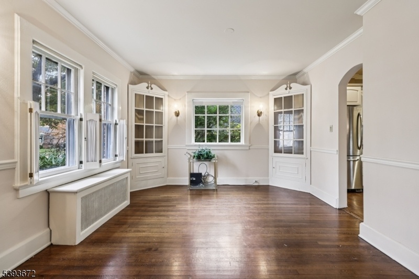
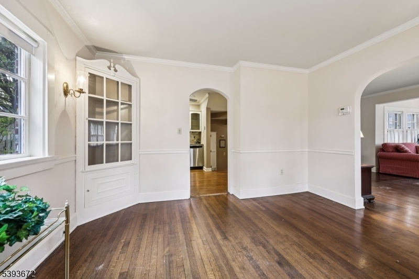
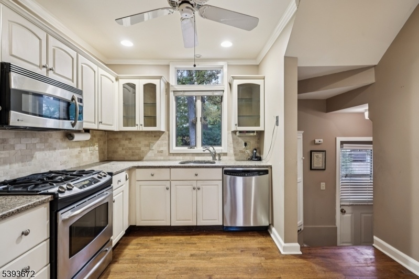
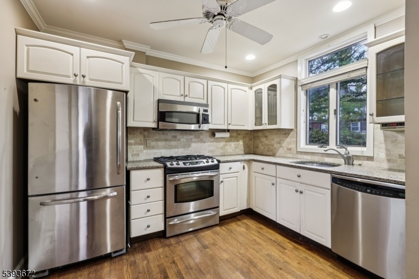
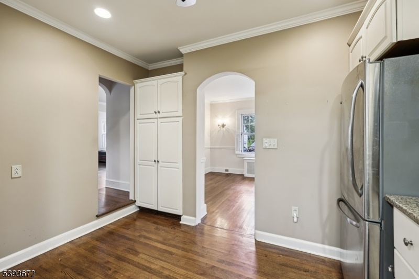
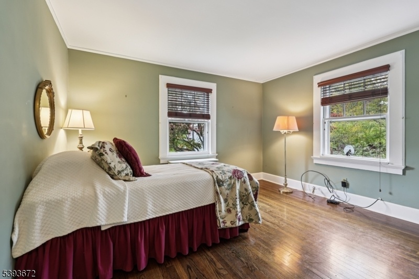
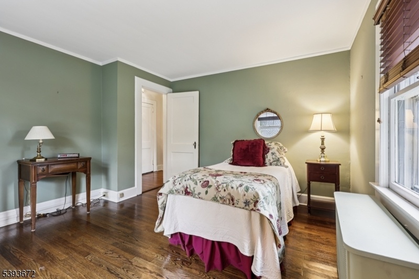
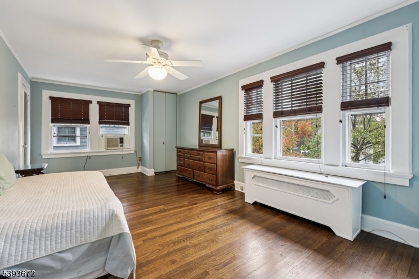
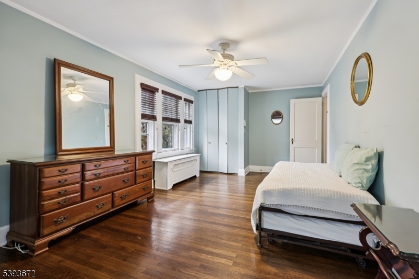
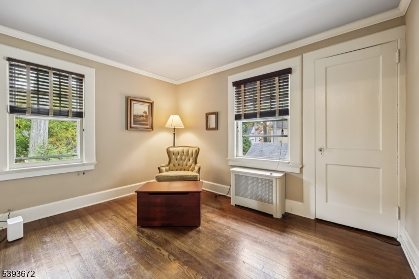
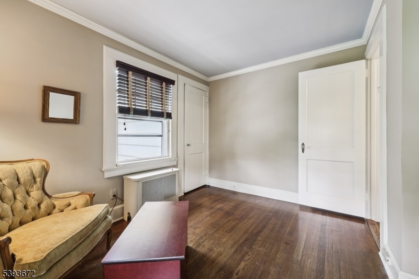
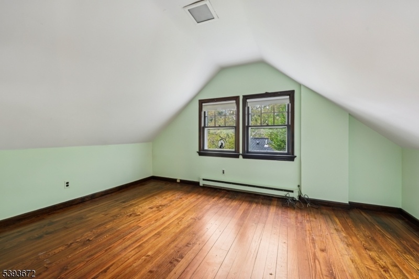
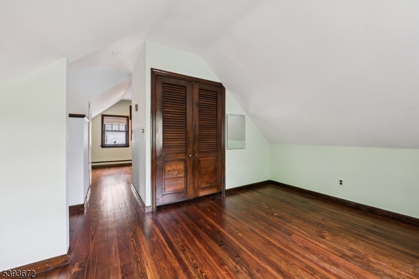
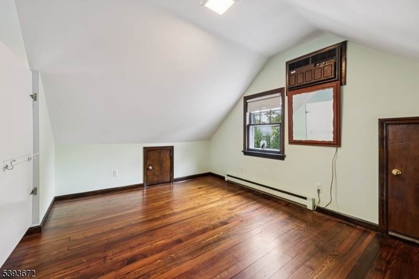
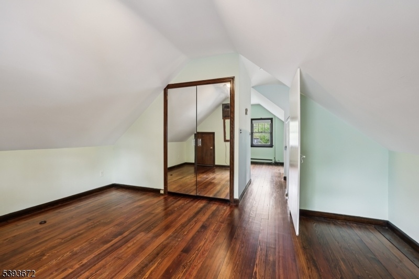
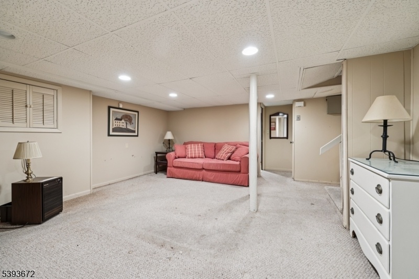
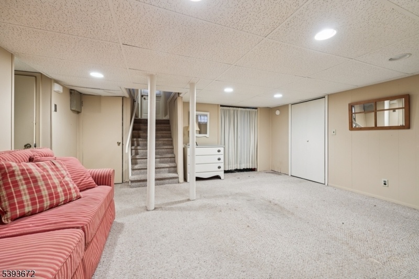
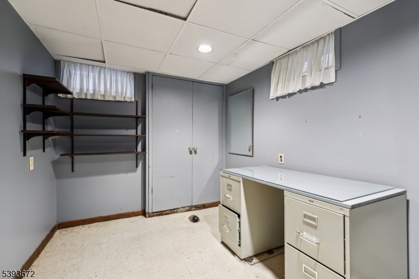
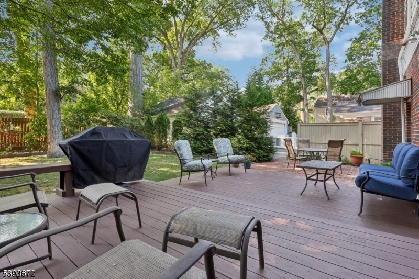
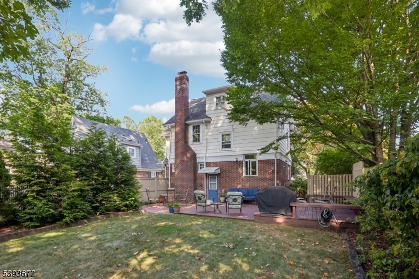
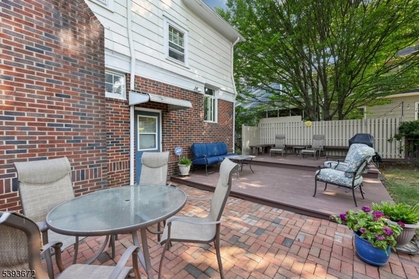
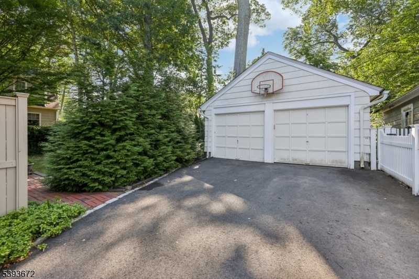
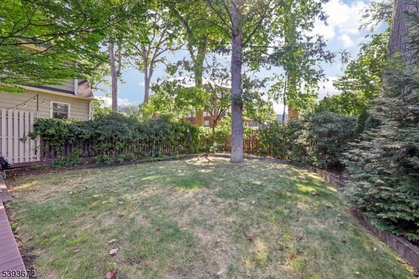
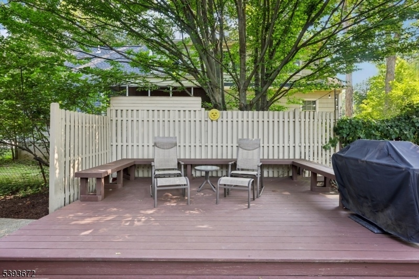
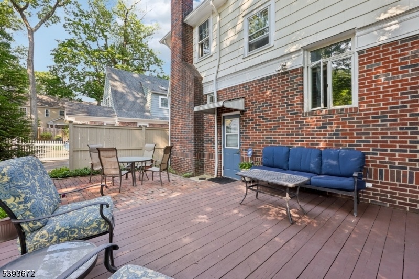
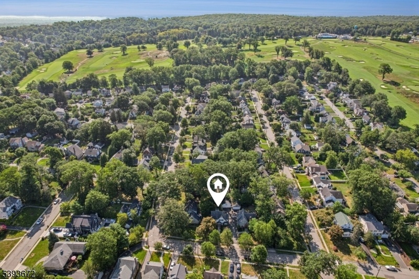
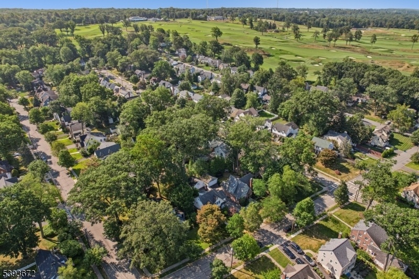
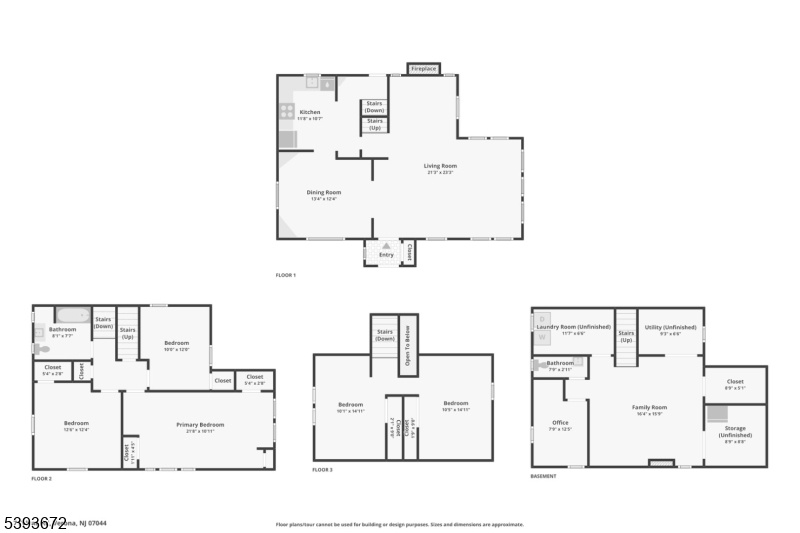
Price: $699,000
GSMLS: 3995220Type: Single Family
Style: Tudor
Beds: 4
Baths: 1 Full & 1 Half
Garage: 2-Car
Year Built: 1931
Acres: 0.17
Property Tax: $16,473
Description
Wayland Section * 0.2 Mi To Verona Park * Nyc Bus Nearby * Private Yard * 2-car Garage * Full Of Warmth And Character, This Classic Tudor At 7 Sylvan Rd Blends Timeless Details With Everyday Comfort In One Of Verona's Most Loved Neighborhoods. The Sun-drenched Living Room Features A Fireplace And Multiple Windows Opening To A Formal Dining Room With Charming Built-ins. An Updated Kitchen Offers Granite Counters, Stainless Steel Appliances, And Tile Backsplash. Upstairs, Three Spacious Bedrooms Share A Full Bath With Vintage Tile, While The Finished Attic Provides Bonus Flex Space For Additional Br And Sitting Area ( Can You Say Potential Primary En-suite?) . The Lower Level Includes A Cozy Rec Room, Office Area, And Half Bath. Outside, Enjoy A Fenced Backyard With Deck And Brick Patio Perfect For Relaxing Or Entertaining. The Detached Two-car Garage Adds Convenience And Storage. With Beautiful Verona Park Around The Corner A Block Away, Enjoy The Boat House, Paddle Boats, Playground And More), Downtown Shops And Restaurants, And Minutes To Montclair's Vibrant Scene And Bay Street Station With Direct Service To Penn.. Enjoy The .4 Mile To Bus For Easy Nyc Commute And Top-rated Verona Schools To Complete The Package Of This Great Opportunity To Make Verona Your Hometown! There Is Fabulous Community Spirit In This Small Town Living . Grab A Piece Of Of This Dream And Make It A Reality!
Rooms Sizes
Kitchen:
12x11 First
Dining Room:
13x12 First
Living Room:
23x21 First
Family Room:
Basement
Den:
n/a
Bedroom 1:
22x11 Second
Bedroom 2:
12x10 Second
Bedroom 3:
13x12 Second
Bedroom 4:
14x10 Third
Room Levels
Basement:
Family Room, Laundry Room, Office, Powder Room, Storage Room, Utility Room
Ground:
n/a
Level 1:
Dining Room, Entrance Vestibule, Kitchen, Living Room
Level 2:
3 Bedrooms, Bath Main
Level 3:
1Bedroom,SittngRm
Level Other:
n/a
Room Features
Kitchen:
Eat-In Kitchen
Dining Room:
Formal Dining Room
Master Bedroom:
n/a
Bath:
n/a
Interior Features
Square Foot:
n/a
Year Renovated:
n/a
Basement:
Yes - Finished
Full Baths:
1
Half Baths:
1
Appliances:
Carbon Monoxide Detector, Dishwasher, Dryer, Range/Oven-Gas, Refrigerator, Washer
Flooring:
Tile, Vinyl-Linoleum, Wood
Fireplaces:
1
Fireplace:
Gas Fireplace, Living Room
Interior:
Carbon Monoxide Detector, Fire Extinguisher, Smoke Detector
Exterior Features
Garage Space:
2-Car
Garage:
Detached Garage, Garage Door Opener
Driveway:
Blacktop
Roof:
Asphalt Shingle
Exterior:
Brick, Vinyl Siding
Swimming Pool:
No
Pool:
n/a
Utilities
Heating System:
Radiators - Hot Water
Heating Source:
Gas-Natural
Cooling:
Window A/C(s)
Water Heater:
n/a
Water:
Public Water
Sewer:
Public Sewer
Services:
n/a
Lot Features
Acres:
0.17
Lot Dimensions:
60X125
Lot Features:
Level Lot
School Information
Elementary:
BROOKDALE
Middle:
WHITEHORNE
High School:
VERONA
Community Information
County:
Essex
Town:
Verona Twp.
Neighborhood:
Wayland Section
Application Fee:
n/a
Association Fee:
n/a
Fee Includes:
n/a
Amenities:
n/a
Pets:
n/a
Financial Considerations
List Price:
$699,000
Tax Amount:
$16,473
Land Assessment:
$316,700
Build. Assessment:
$217,100
Total Assessment:
$533,800
Tax Rate:
3.09
Tax Year:
2024
Ownership Type:
Fee Simple
Listing Information
MLS ID:
3995220
List Date:
10-29-2025
Days On Market:
0
Listing Broker:
BHHS FOX & ROACH
Listing Agent:

































Request More Information
Shawn and Diane Fox
RE/MAX American Dream
3108 Route 10 West
Denville, NJ 07834
Call: (973) 277-7853
Web: MorrisCountyLiving.com

