1601 Breckenridge Dr
Branchburg Twp, NJ 08876
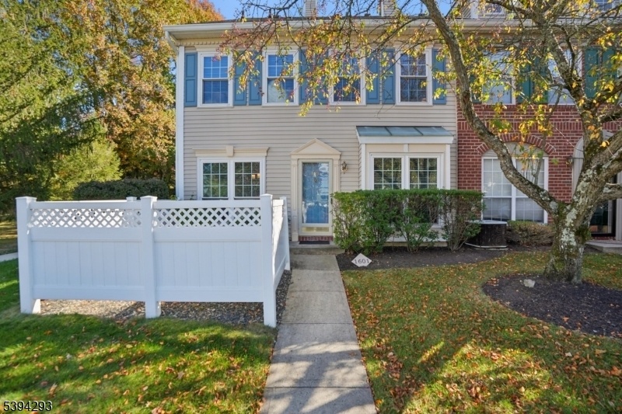
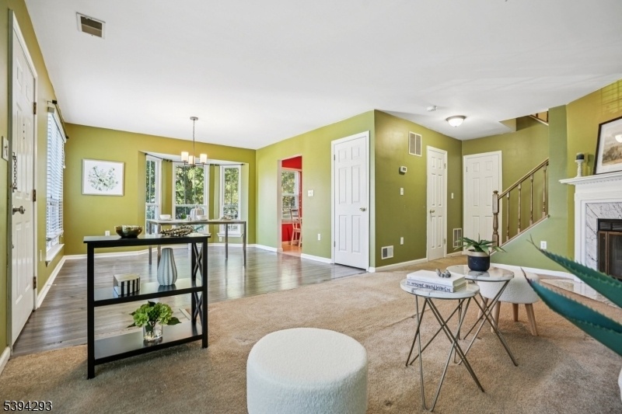
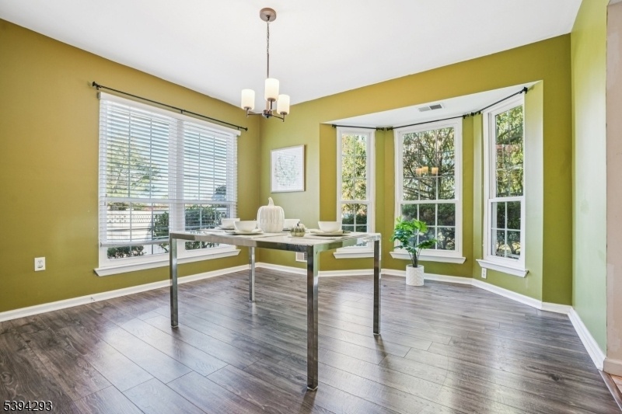
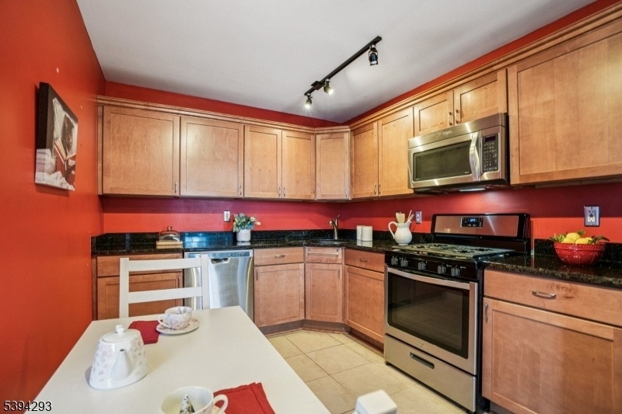
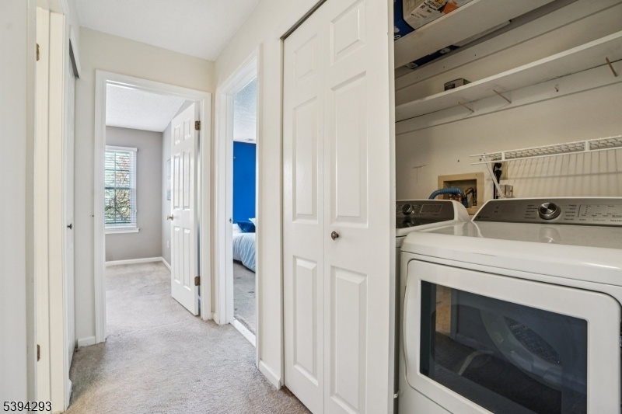
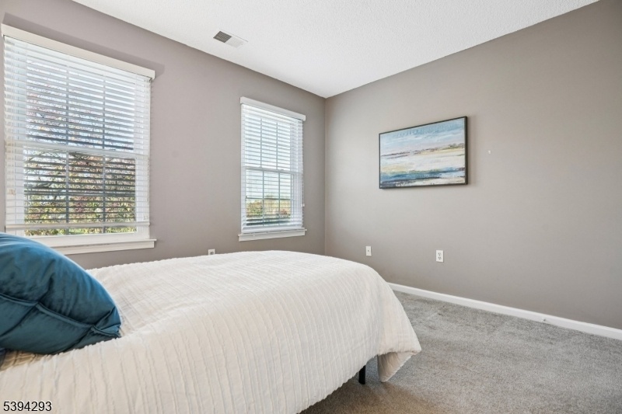
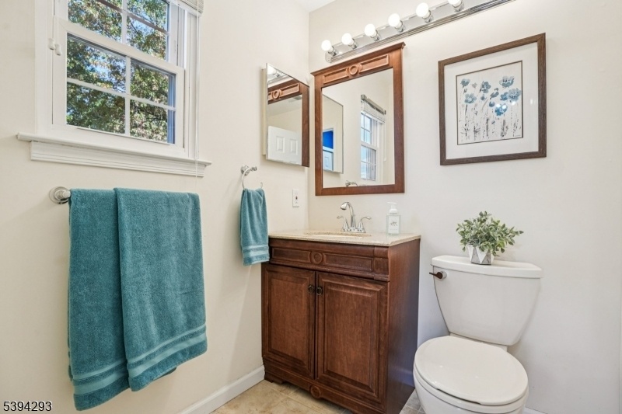
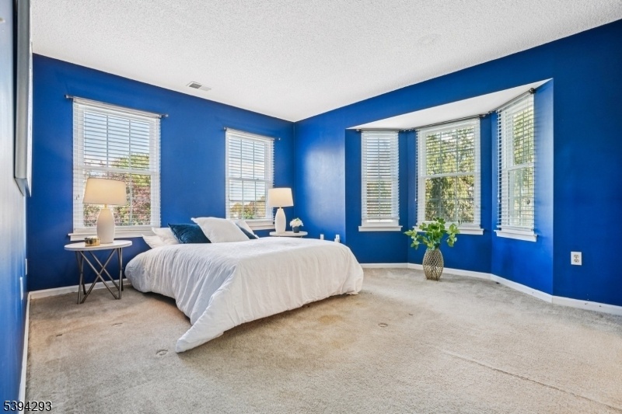
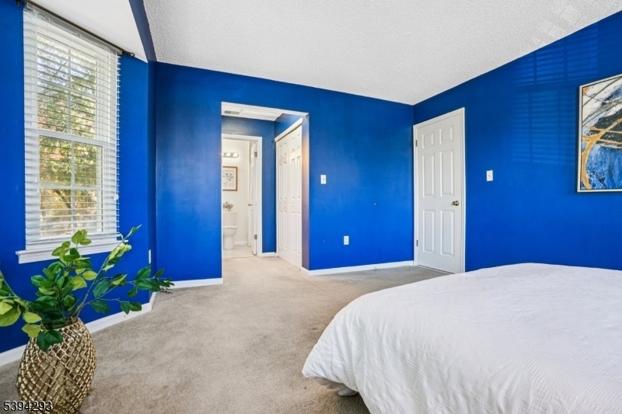
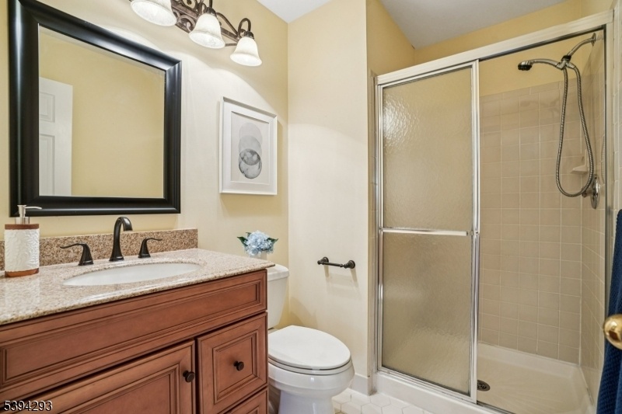
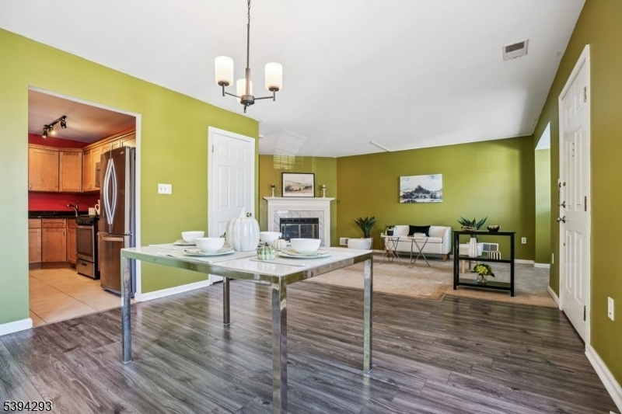
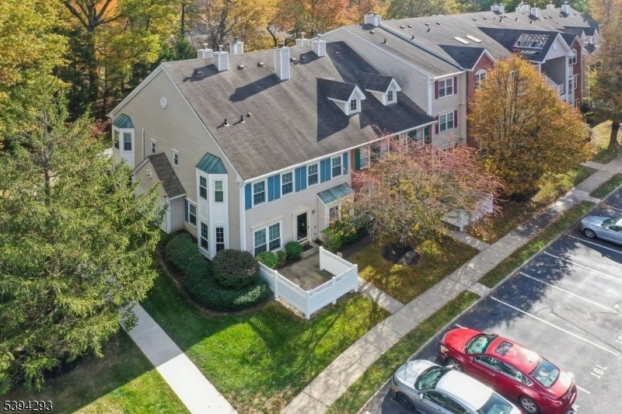
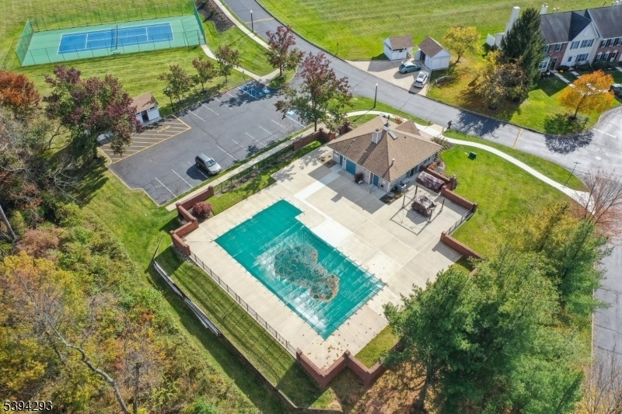
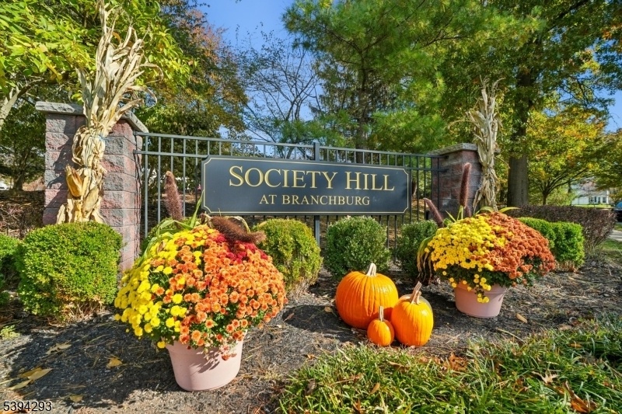
Price: $375,000
GSMLS: 3995230Type: Condo/Townhouse/Co-op
Style: Townhouse-End Unit
Beds: 2
Baths: 2 Full & 1 Half
Garage: No
Year Built: 1990
Acres: 29.57
Property Tax: $5,823
Description
Experience Comfortable Suburban Living At 1601 Breckenridge Drive, Nestled Within The Highly Regarded Society Hill At Branchburg Community. This 2-bedroom, 2.5-bath Condo Offers Spacious, Light-filled Interiors And A Welcoming Layout That Fits Every Stage Of Life. The Living Room's Open Flow Leads Naturally To A Dining Area And Kitchen, Creating An Easy Space For Entertaining Or Everyday Living. The Home Has Been Lovingly Maintained And Offers An Excellent Foundation For Your Personal Updates And Design Vision.upstairs, Two Large Bedrooms With Two Full Bath, Offering Privacy And Flexibility For Guests, Family, Or Remote Work. Central Air And In-unit Laundry Add Everyday Convenience, While A Private Patio Invites Quiet Moments Outdoors.community Amenities Include A Sparkling Pool, Tennis Courts, And A Clubhouse Surrounded By Tree-lined Paths And Manicured Lawns. Hoa Services Cover Exterior Maintenance, Landscaping, And Snow Removal Perfect For A Low-stress Lifestyle. Rentals Are Permitted After 2 Years Of Residency. Ideally Located Near Route 22, 202, And 287, You're Minutes From Local Dining, Shopping, And Nj Transit Service To New York City. Whether You're A First-time Buyer, Downsizing, Or Investing In A Rental Opportunity, This Home Combines Comfort, Convenience, And Value In One Of Somerset County's Desirable Neighborhoods.
Rooms Sizes
Kitchen:
12x9 First
Dining Room:
14x12 First
Living Room:
21x12 First
Family Room:
n/a
Den:
n/a
Bedroom 1:
14x11 Second
Bedroom 2:
12x10 Second
Bedroom 3:
n/a
Bedroom 4:
n/a
Room Levels
Basement:
n/a
Ground:
n/a
Level 1:
Dining Room, Kitchen, Living Room, Powder Room
Level 2:
2 Bedrooms, Bath Main, Bath(s) Other, Laundry Room
Level 3:
n/a
Level Other:
n/a
Room Features
Kitchen:
Eat-In Kitchen
Dining Room:
n/a
Master Bedroom:
Full Bath
Bath:
Tub Shower
Interior Features
Square Foot:
n/a
Year Renovated:
n/a
Basement:
No
Full Baths:
2
Half Baths:
1
Appliances:
Carbon Monoxide Detector, Dishwasher, Dryer, Microwave Oven, Refrigerator, Self Cleaning Oven, Washer
Flooring:
Carpeting, Laminate, Tile
Fireplaces:
1
Fireplace:
Gas Fireplace, Living Room
Interior:
n/a
Exterior Features
Garage Space:
No
Garage:
None
Driveway:
1 Car Width, Additional Parking
Roof:
Asphalt Shingle
Exterior:
Vinyl Siding
Swimming Pool:
Yes
Pool:
Association Pool
Utilities
Heating System:
1 Unit, Forced Hot Air
Heating Source:
Gas-Natural
Cooling:
1 Unit, Central Air
Water Heater:
Gas
Water:
Public Water
Sewer:
Public Sewer
Services:
Garbage Included
Lot Features
Acres:
29.57
Lot Dimensions:
n/a
Lot Features:
Wooded Lot
School Information
Elementary:
n/a
Middle:
n/a
High School:
SOMERVILLE
Community Information
County:
Somerset
Town:
Branchburg Twp.
Neighborhood:
Society Hill
Application Fee:
n/a
Association Fee:
$345 - Monthly
Fee Includes:
Maintenance-Common Area, Maintenance-Exterior, Snow Removal, Trash Collection
Amenities:
Club House, Pool-Outdoor, Tennis Courts
Pets:
Yes
Financial Considerations
List Price:
$375,000
Tax Amount:
$5,823
Land Assessment:
$0
Build. Assessment:
$0
Total Assessment:
$0
Tax Rate:
1.80
Tax Year:
2024
Ownership Type:
Condominium
Listing Information
MLS ID:
3995230
List Date:
10-29-2025
Days On Market:
0
Listing Broker:
KELLER WILLIAMS SUBURBAN REALTY
Listing Agent:














Request More Information
Shawn and Diane Fox
RE/MAX American Dream
3108 Route 10 West
Denville, NJ 07834
Call: (973) 277-7853
Web: MorrisCountyLiving.com

