205 Garfield Pl
South Orange Village Twp, NJ 07079
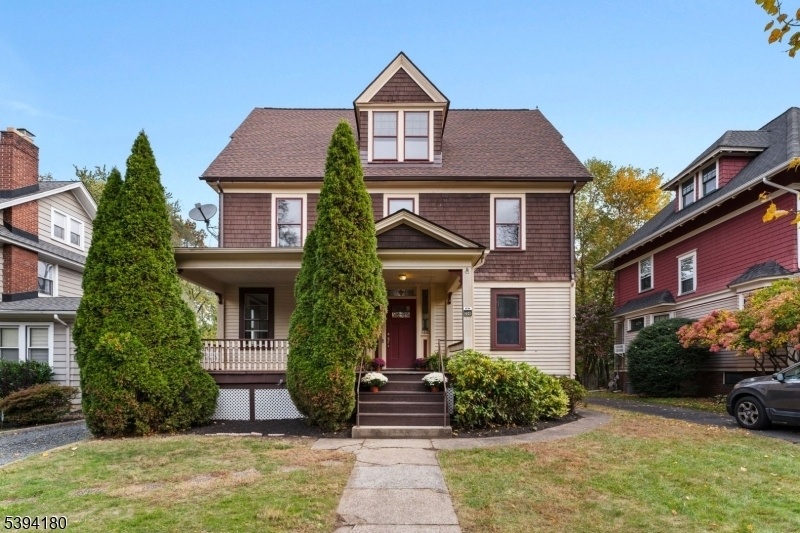
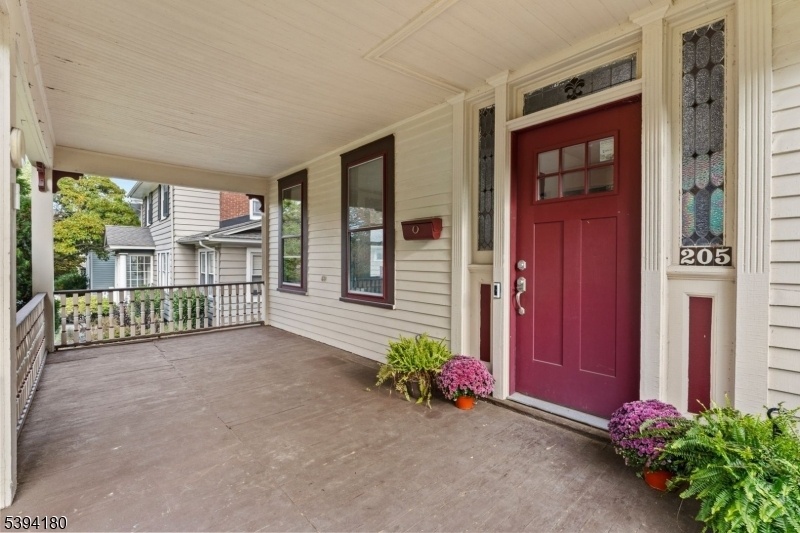
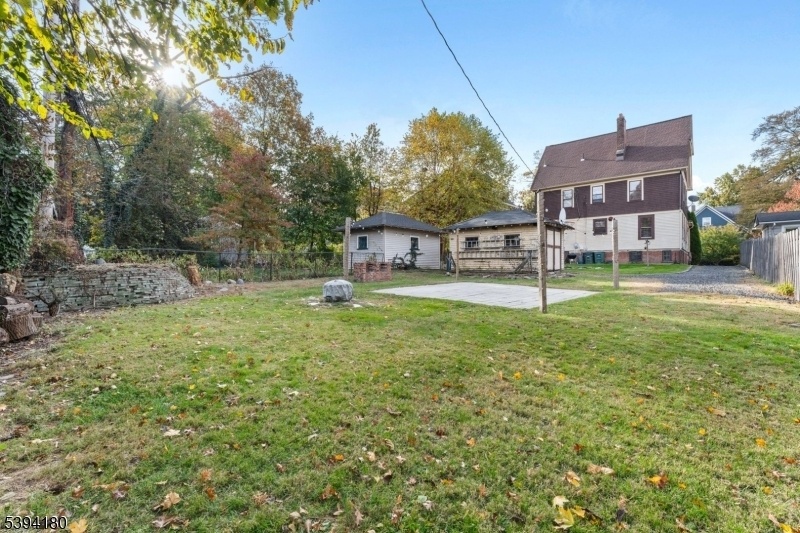
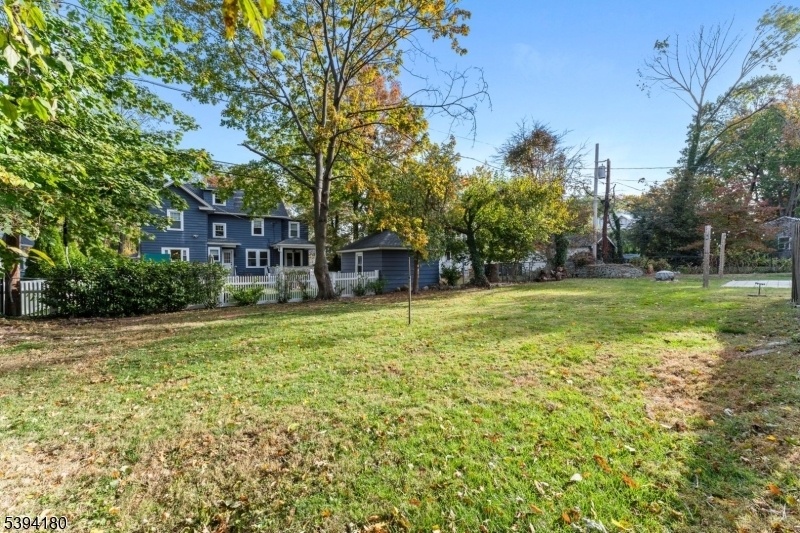
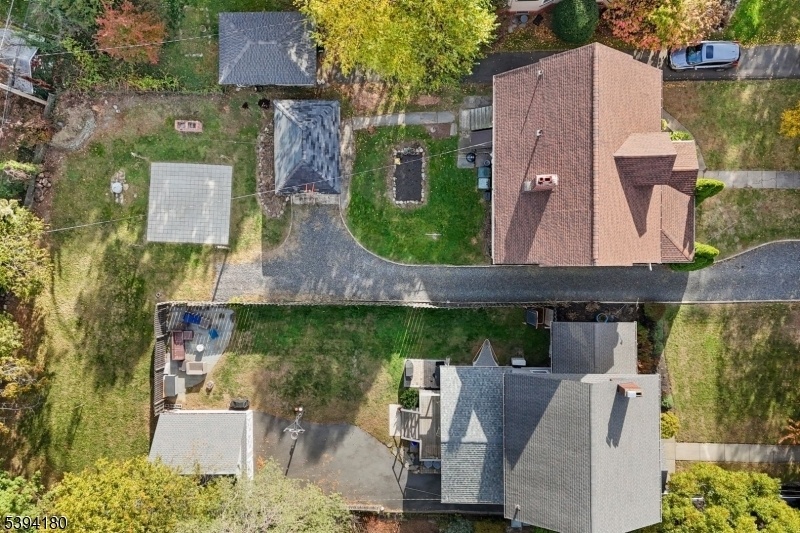
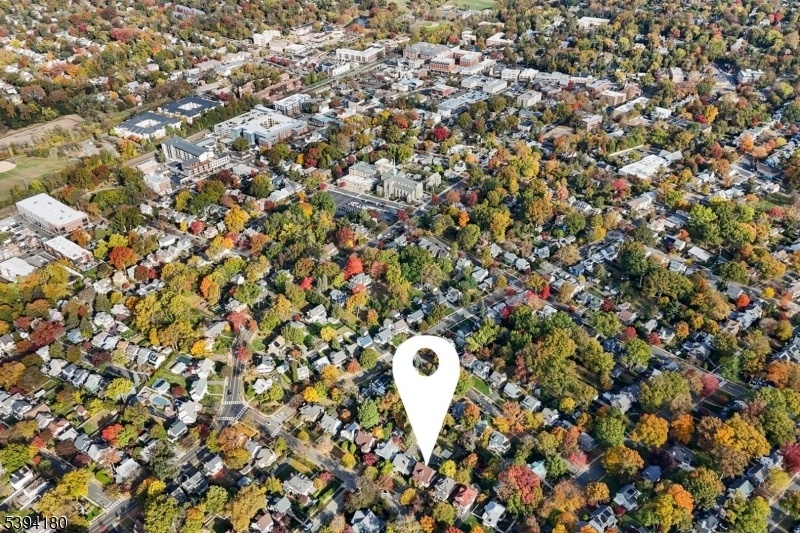
Price: $999,900
GSMLS: 3995304Type: Single Family
Style: Colonial
Beds: 7
Baths: 3 Full & 1 Half
Garage: 1-Car
Year Built: 1906
Acres: 0.26
Property Tax: $22,924
Description
Nestled On A Quiet, Tree-lined Street Just Moments From The Vibrant Heart Of South Orange, This Beautiful 7-bedroom, 3.5-bath Colonial Perfectly Blends Timeless Character With Everyday Comfort. Enjoy The Best Of Suburban Living, Picturesque Parks, & The Nyc Train All Just Minutes Away. A Spacious Front Porch Invites You To Slow Down, Unwind, And Take In The Neighborhood's Leafy Serenity. Step Inside To A Gracious Foyer That Opens To Light-filled Living And Dining Rooms, Where High Ceilings, Newly Refinished Oak Floors, Original Moldings, And A Fireplace Create A Warm And Welcoming Atmosphere. The Updated Kitchen Is Both Stylish & Functional, Feat. A Large Island, & Newer Appliance Perfect For Both Casual Meals And Festive Gatherings. A 1st -flr .br And Full Bath Offer Flex Space For Guests Or An Office. Upstairs, The 2nd Floor Hosts A Spacious Primary Br And 3 Addit. Br's, Each Filled With Natural Light. A Full Hall Bath Completes This Lvl. The 3rd Flr. Provides Even More Possibilities With 2 Bright Br's, A Serene Bonus Room (ideal For An Office, Yoga, Or Creative Space), And Another Full Bath. The Unfinished Lower Level Offers High Ceilings And The Potential To Cust. To Your Needs Whether As A Rec. Room, Gym, Or Storage Space. Step Outside To An Expansive, Lvl.backyard, The Perfect Backdrop For, Entertaining, Or Simply Enjoying The Outdoors. Imagine A Future Garage Bar Or Adu. With Its Blend Of History, And Charm, This Classic So Home Invites You To Make It Truly Your Own!
Rooms Sizes
Kitchen:
15x14 First
Dining Room:
13x14 First
Living Room:
13x13 First
Family Room:
n/a
Den:
n/a
Bedroom 1:
11x15 Third
Bedroom 2:
13x12 Second
Bedroom 3:
13x12 Second
Bedroom 4:
11x13 Second
Room Levels
Basement:
Laundry Room, Outside Entrance, Rec Room, Storage Room, Toilet, Utility Room, Workshop
Ground:
n/a
Level 1:
1 Bedroom, Bath(s) Other, Dining Room, Kitchen, Living Room, Pantry, Porch
Level 2:
4 Or More Bedrooms, Bath Main
Level 3:
2 Bedrooms, Attic, Bath(s) Other, Office
Level Other:
n/a
Room Features
Kitchen:
Eat-In Kitchen
Dining Room:
Formal Dining Room
Master Bedroom:
Walk-In Closet
Bath:
n/a
Interior Features
Square Foot:
n/a
Year Renovated:
2013
Basement:
Yes - Bilco-Style Door
Full Baths:
3
Half Baths:
1
Appliances:
Carbon Monoxide Detector, Cooktop - Gas, Dishwasher, Dryer, Kitchen Exhaust Fan, Microwave Oven, Refrigerator, Self Cleaning Oven, Wall Oven(s) - Gas, Washer
Flooring:
Tile, Wood
Fireplaces:
1
Fireplace:
Living Room
Interior:
CODetect,FireExtg,CeilHigh,SmokeDet,SoakTub,StallShw,StallTub
Exterior Features
Garage Space:
1-Car
Garage:
Detached Garage
Driveway:
1 Car Width, Crushed Stone, Gravel
Roof:
Asphalt Shingle
Exterior:
Clapboard, Wood, Wood Shingle
Swimming Pool:
n/a
Pool:
n/a
Utilities
Heating System:
Baseboard - Hotwater, Radiators - Hot Water
Heating Source:
Electric, Gas-Natural
Cooling:
Window A/C(s)
Water Heater:
Gas
Water:
Public Water
Sewer:
Public Sewer, Sewer Charge Extra
Services:
Garbage Extra Charge
Lot Features
Acres:
0.26
Lot Dimensions:
n/a
Lot Features:
Level Lot
School Information
Elementary:
n/a
Middle:
n/a
High School:
COLUMBIA
Community Information
County:
Essex
Town:
South Orange Village Twp.
Neighborhood:
n/a
Application Fee:
n/a
Association Fee:
n/a
Fee Includes:
n/a
Amenities:
n/a
Pets:
n/a
Financial Considerations
List Price:
$999,900
Tax Amount:
$22,924
Land Assessment:
$343,300
Build. Assessment:
$570,400
Total Assessment:
$913,700
Tax Rate:
2.51
Tax Year:
2024
Ownership Type:
Fee Simple
Listing Information
MLS ID:
3995304
List Date:
10-29-2025
Days On Market:
0
Listing Broker:
HEARTH REALTY GROUP
Listing Agent:






Request More Information
Shawn and Diane Fox
RE/MAX American Dream
3108 Route 10 West
Denville, NJ 07834
Call: (973) 277-7853
Web: MorrisCountyLiving.com

