44 Glenbrook Rd
Morris Plains Boro, NJ 07950
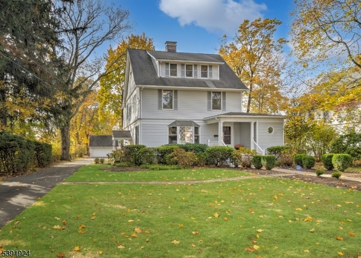
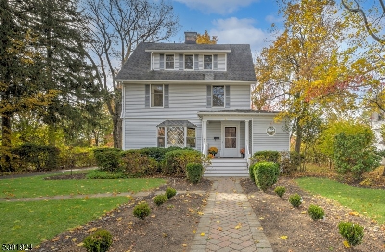
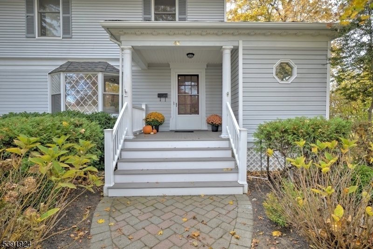
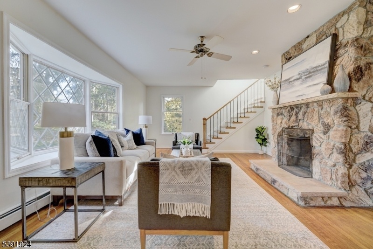
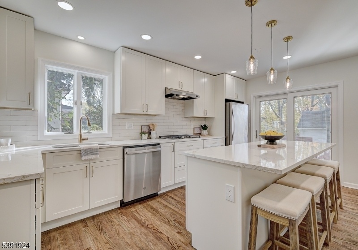
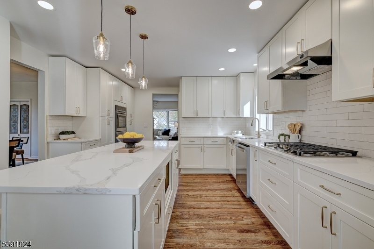
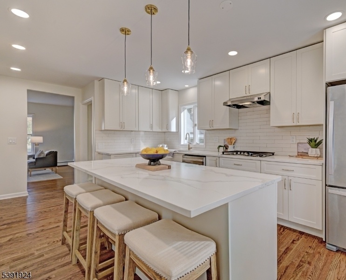
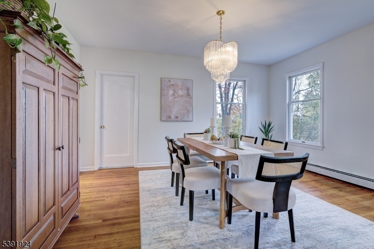
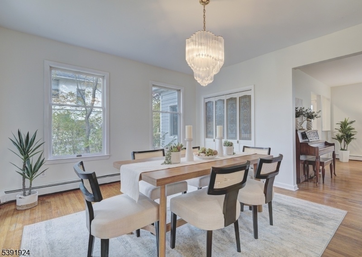
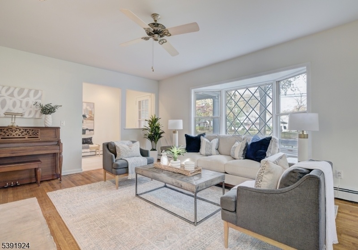
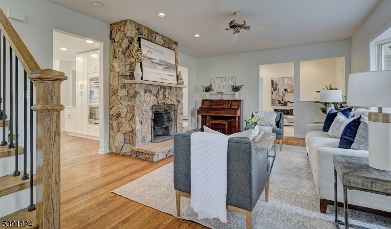
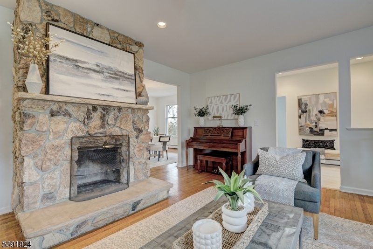
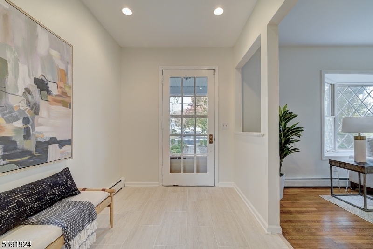
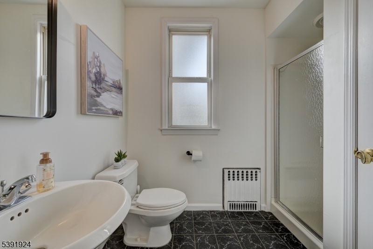
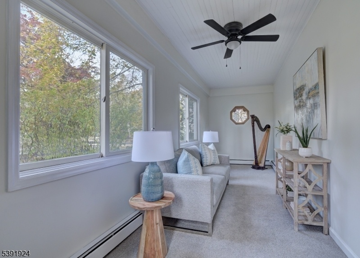
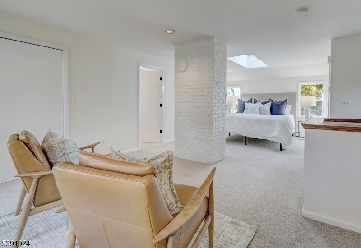
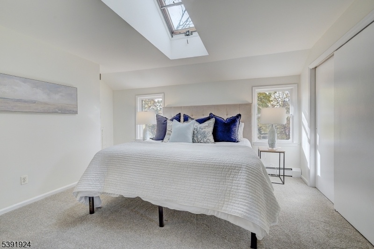
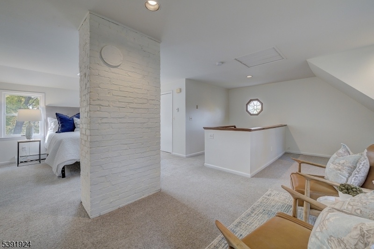
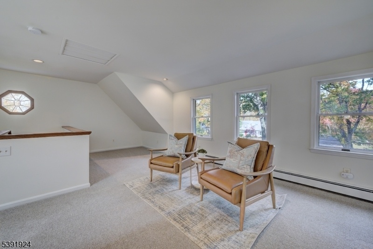
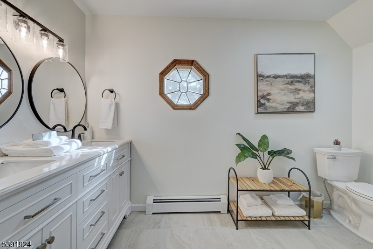
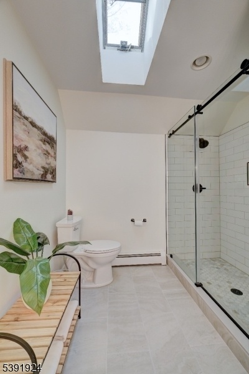
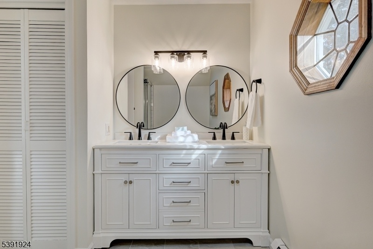
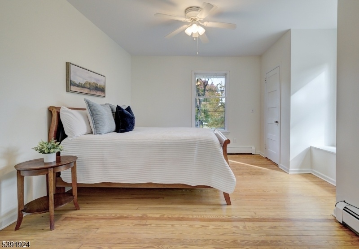
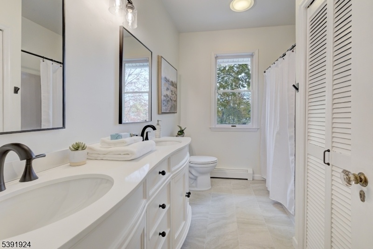
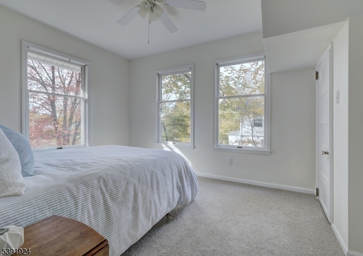
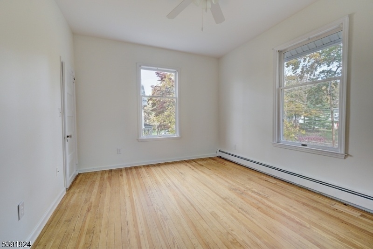
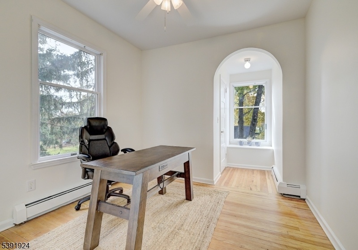
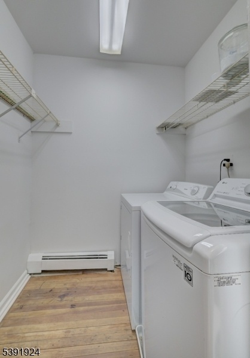
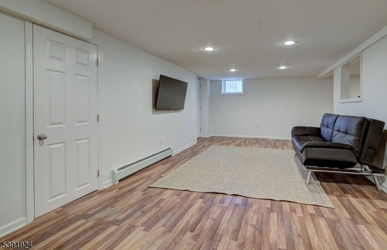
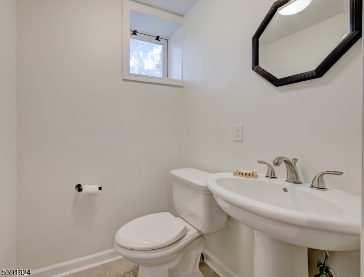
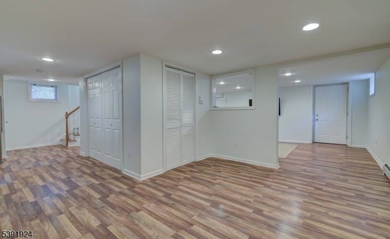
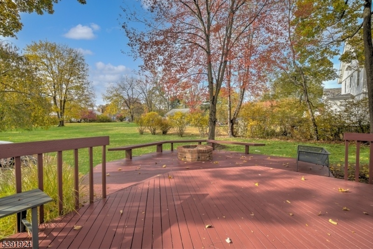
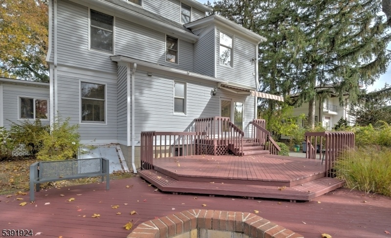
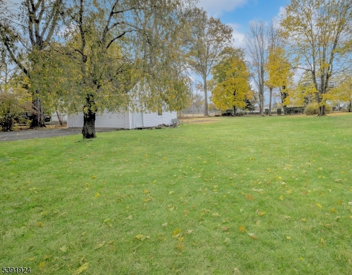
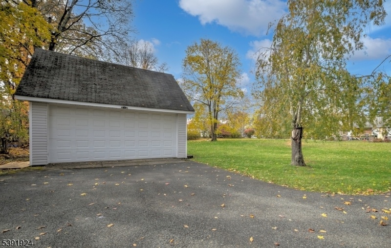
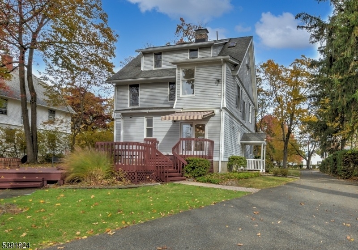
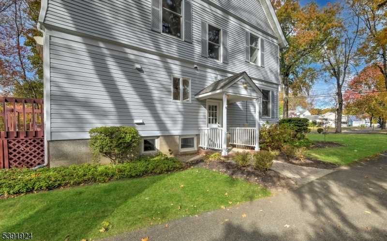
Price: $1,100,000
GSMLS: 3995335Type: Single Family
Style: Colonial
Beds: 5
Baths: 3 Full & 1 Half
Garage: 2-Car
Year Built: 1924
Acres: 0.66
Property Tax: $14,623
Description
Sitting On The Best Lot Along The Most Desirable Street In Town, This American Classic Colonial Offers The Perfect Blend Of Timeless Charm And Modern Comfort. Just Steps To Central Park, The Public Library, And A 7-minute Walk To The Train & Downtown, It's Ideally Positioned For In-town Living. The Newly Remodeled Kitchen Features Beautiful White Cabinetry With Elegant Gold Accents, Gold-veined Quartz Counters, New Oak Floors, 4-seat Breakfast Bar, And A Full Suite Of Ss Appliances With 5-burner Gas Cooktop, Double Ovens, Under-counter Microwave, Dishwasher And Vented Exhaust. Sliders Open To A Freshly Painted 2-tier Deck With Built-in Fire Pit & Bench Seating. The Expansive & Inviting Third-floor Primary Suite Offers Two Walk-in Closets, Exposed Brick, Plush New Carpet, Skylight And Remodeled Bath With Double Vanity & Glass Shower. Additional Highlights Include A Full Bath On The Main Level, Remodeled Second-floor Bath, Half Bath Off The Finished Basement Rec Room, Living Room With Wood-burning Fireplace And Quarter-sawn Oak Floors, Sunroom/family Rm, Second-floor Laundry, And Gracious Newly Tiled Entry Foyer. A Striking Updated Staircase With Thick Oak Treads And A Black Metal Balustrade Adds Architectural Interest. The Freshly Painted Interior In A Soft Neutral Palette Is Bathed In Sunlight From Tall Graceful Windows, While Oversized Garage With Loft Storage, Refreshed Mature Landscaping, Paver Walkways, & Private Driveway With Turnaround Complete This Exceptional Property
Rooms Sizes
Kitchen:
20x13 First
Dining Room:
15x13 First
Living Room:
22x16 First
Family Room:
21x7 First
Den:
n/a
Bedroom 1:
35x25 Third
Bedroom 2:
15x15 Second
Bedroom 3:
15x11 Second
Bedroom 4:
15x11 Second
Room Levels
Basement:
Outside Entrance, Powder Room, Rec Room, Storage Room, Utility Room
Ground:
n/a
Level 1:
Bath(s) Other, Dining Room, Family Room, Foyer, Kitchen, Living Room, Porch
Level 2:
4 Or More Bedrooms, Bath Main, Laundry Room
Level 3:
1 Bedroom, Bath(s) Other
Level Other:
n/a
Room Features
Kitchen:
Breakfast Bar, Center Island, Eat-In Kitchen
Dining Room:
Formal Dining Room
Master Bedroom:
Full Bath, Sitting Room, Walk-In Closet
Bath:
Stall Shower
Interior Features
Square Foot:
3,650
Year Renovated:
n/a
Basement:
Yes - Bilco-Style Door, Finished, Full, Walkout
Full Baths:
3
Half Baths:
1
Appliances:
Carbon Monoxide Detector, Cooktop - Gas, Dishwasher, Dryer, Generator-Hookup, Kitchen Exhaust Fan, Microwave Oven, Refrigerator, Wall Oven(s) - Electric, Washer, Water Softener-Own
Flooring:
Carpeting, Tile, Wood
Fireplaces:
1
Fireplace:
Living Room, Wood Burning
Interior:
CODetect,CeilCath,FireExtg,CeilHigh,Skylight,SmokeDet,StallShw,TubShowr,WlkInCls
Exterior Features
Garage Space:
2-Car
Garage:
Detached Garage, Garage Door Opener, Loft Storage
Driveway:
1 Car Width, Blacktop, Driveway-Exclusive
Roof:
Asphalt Shingle
Exterior:
Vinyl Siding
Swimming Pool:
No
Pool:
n/a
Utilities
Heating System:
1 Unit, Baseboard - Hotwater, Multi-Zone
Heating Source:
Gas-Natural
Cooling:
House Exhaust Fan
Water Heater:
Gas
Water:
Public Water, Water Charge Extra
Sewer:
Public Sewer, Sewer Charge Extra
Services:
Cable TV Available, Fiber Optic Available
Lot Features
Acres:
0.66
Lot Dimensions:
n/a
Lot Features:
Level Lot, Open Lot
School Information
Elementary:
Mountain Way School (K-2)
Middle:
Borough School (3-8)
High School:
Morristown High School (9-12)
Community Information
County:
Morris
Town:
Morris Plains Boro
Neighborhood:
In-Town
Application Fee:
n/a
Association Fee:
n/a
Fee Includes:
n/a
Amenities:
n/a
Pets:
n/a
Financial Considerations
List Price:
$1,100,000
Tax Amount:
$14,623
Land Assessment:
$277,300
Build. Assessment:
$311,900
Total Assessment:
$589,200
Tax Rate:
2.48
Tax Year:
2024
Ownership Type:
Fee Simple
Listing Information
MLS ID:
3995335
List Date:
10-30-2025
Days On Market:
0
Listing Broker:
BHHS FOX & ROACH
Listing Agent:





































Request More Information
Shawn and Diane Fox
RE/MAX American Dream
3108 Route 10 West
Denville, NJ 07834
Call: (973) 277-7853
Web: MorrisCountyLiving.com




