137 Mountain View Drive
Mountainside Boro, NJ 07092
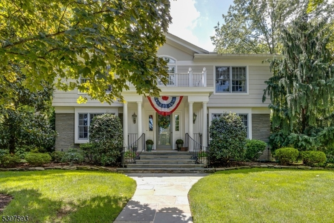
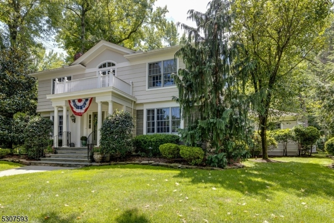
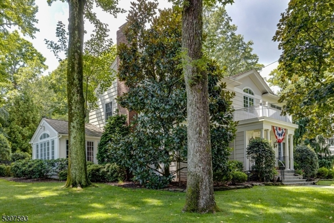
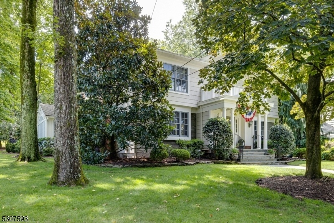
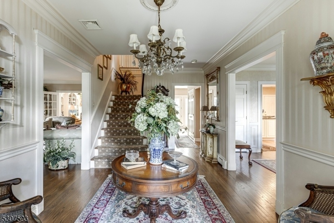
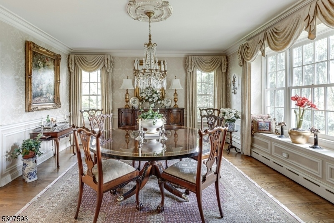
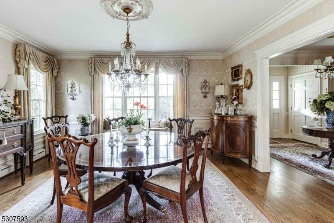
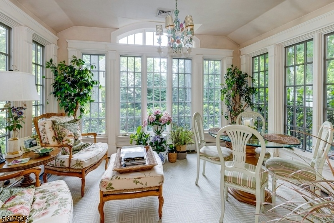
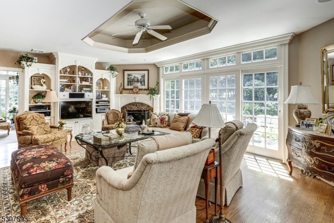
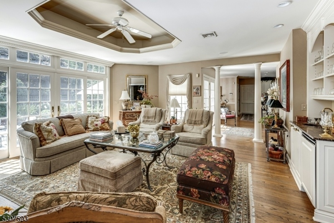
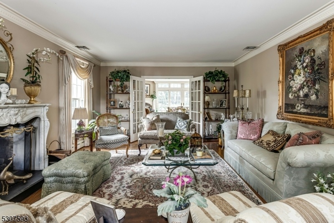
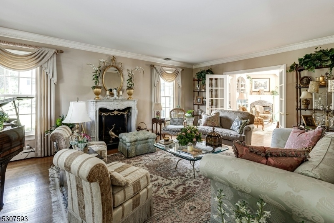
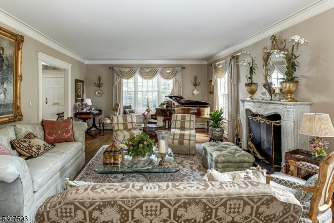
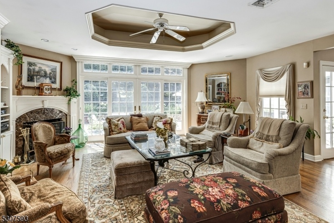
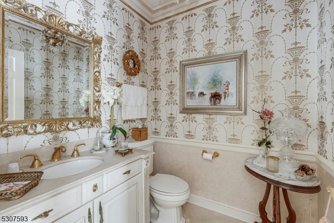
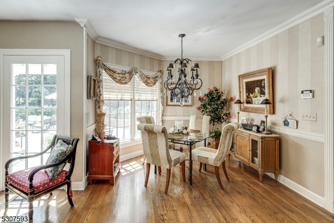
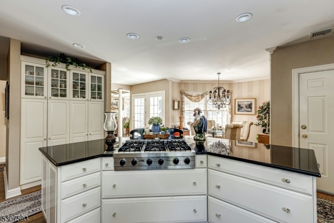
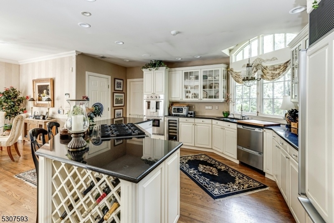
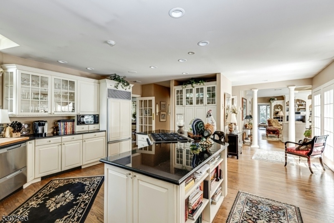
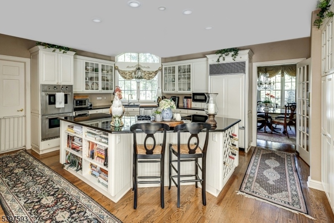
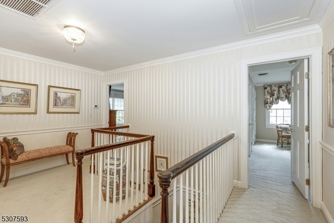
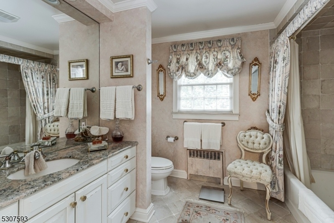
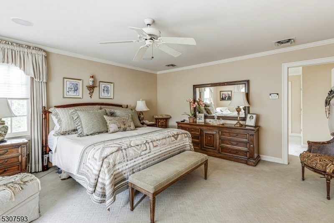
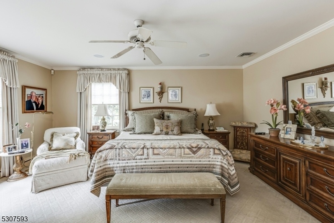
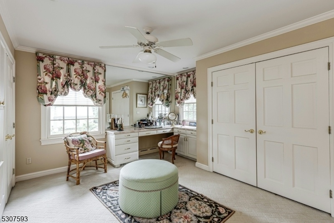
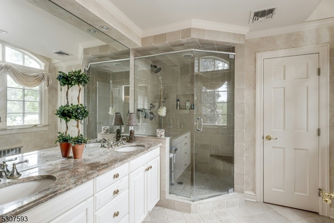
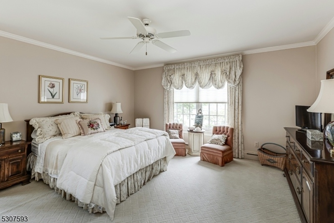
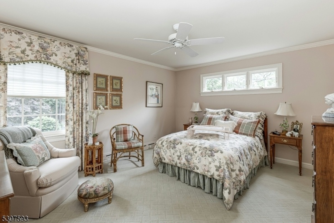
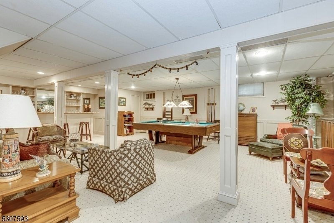
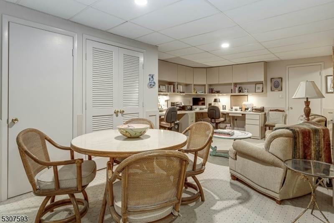
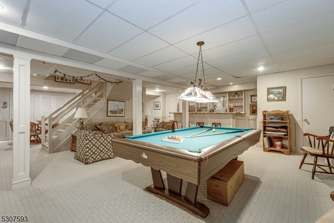
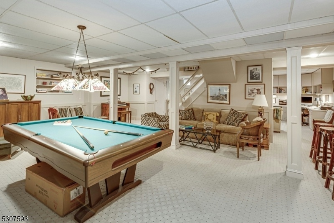
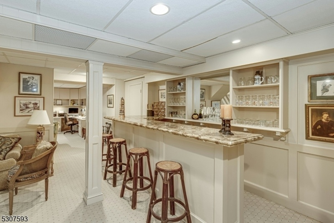
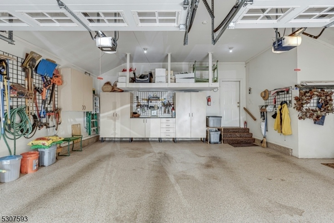
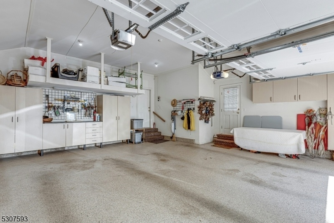
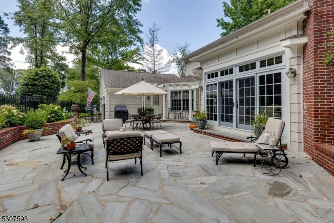
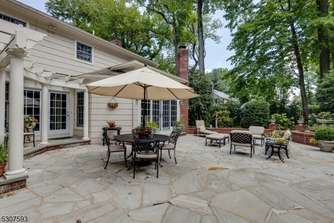
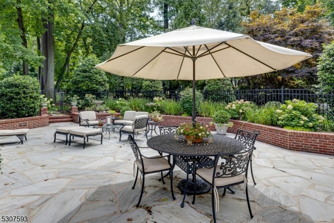
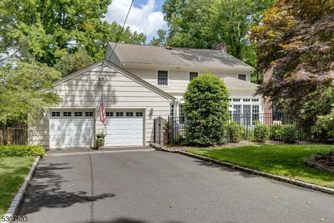
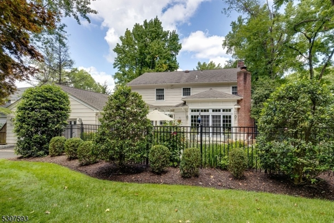
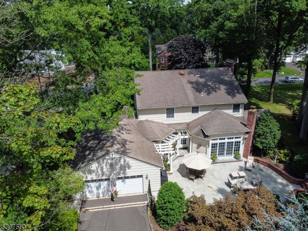
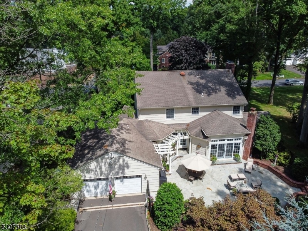
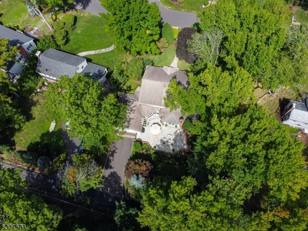
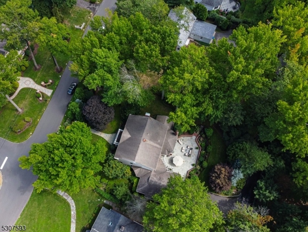
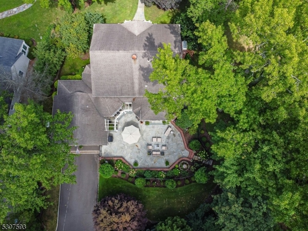
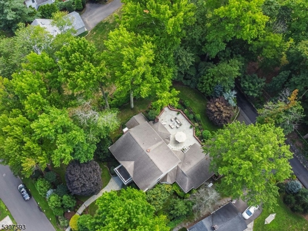
Price: $1,725,000
GSMLS: 3995349Type: Single Family
Style: Colonial
Beds: 4
Baths: 2 Full & 2 Half
Garage: 2-Car
Year Built: 1950
Acres: 0.59
Property Tax: $18,561
Description
Nestled On A Private Lane, This Elegant Custom Colonial Home Blends Timeless Design With Modern Amenities. The Spacious First Floor Features A Grand Foyer, Chef's Kitchen With Viking, Sub Zero And Fisher & Pakel Appliances, Formal Living Room With Marble Fireplace, And An Inviting Family Room With French Doors, Wet Bar, Built In Stunning Bookcases And Cabinetry, And Breathtaking Views Of The Manicured Rear Yard. Enjoy Year Round Beauty In The Sunroom Surrounded By Marvin Casement Windows. Upstairs Offers A Serene Primary Suite Plus Three Additional Bedrooms, One Currently Transformed Into An Outstanding Dressing Room, Which Could Easily Be Converted Back Into A Bedroom. The Finished Basement Includes An Office, Wet Bar, And Wave Ventilation System. Outside, Entertain On The Blue Stone Patio With Pergola And Lynx Grill. Additional Highlights Include A Whole-house Generator, 4 Zone Cast Iron Baseboard Heating, Central Air, And A 2 Car Oversized Garage.both Living Room And Family Room Fireplaces Were Woodburning Converted To Gas And Are "as Is" With No Known Deficiencies.
Rooms Sizes
Kitchen:
17x17 First
Dining Room:
15x15 First
Living Room:
24x15 First
Family Room:
22x19 First
Den:
n/a
Bedroom 1:
18x15 Second
Bedroom 2:
15x16 Second
Bedroom 3:
15x13 Second
Bedroom 4:
15x15 Second
Room Levels
Basement:
GameRoom,Office,OutEntrn,PowderRm,RecRoom,Storage,Utility
Ground:
n/a
Level 1:
Breakfst,DiningRm,FamilyRm,Foyer,GarEnter,InsdEntr,Kitchen,Laundry,LivingRm,PowderRm,Sunroom
Level 2:
4 Or More Bedrooms, Attic, Bath Main
Level 3:
n/a
Level Other:
n/a
Room Features
Kitchen:
Center Island, Eat-In Kitchen, Pantry, Separate Dining Area
Dining Room:
n/a
Master Bedroom:
Full Bath, Walk-In Closet
Bath:
Stall Shower
Interior Features
Square Foot:
n/a
Year Renovated:
1997
Basement:
Yes - Crawl Space, Finished, Full
Full Baths:
2
Half Baths:
2
Appliances:
Carbon Monoxide Detector, Dishwasher, Generator-Built-In, Kitchen Exhaust Fan, Range/Oven-Gas, Refrigerator, Self Cleaning Oven, Wall Oven(s) - Gas
Flooring:
Carpeting, Wood
Fireplaces:
2
Fireplace:
Family Room, Gas Fireplace, Living Room, Wood Burning
Interior:
CODetect,FireExtg,CeilHigh,SecurSys,SmokeDet,StereoSy,TubShowr,WlkInCls
Exterior Features
Garage Space:
2-Car
Garage:
Built-In,Garage,InEntrnc,Oversize
Driveway:
2 Car Width, Blacktop
Roof:
Asphalt Shingle
Exterior:
Composition Shingle, Stone
Swimming Pool:
No
Pool:
n/a
Utilities
Heating System:
4+ Units
Heating Source:
Gas-Natural
Cooling:
Central Air
Water Heater:
n/a
Water:
Public Water
Sewer:
Public Sewer
Services:
Cable TV Available, Garbage Extra Charge
Lot Features
Acres:
0.59
Lot Dimensions:
n/a
Lot Features:
Private Road
School Information
Elementary:
Beechwood
Middle:
Deerfield
High School:
Govnr Liv
Community Information
County:
Union
Town:
Mountainside Boro
Neighborhood:
Mountainside
Application Fee:
n/a
Association Fee:
$350 - Annually
Fee Includes:
See Remarks, Snow Removal
Amenities:
n/a
Pets:
Yes
Financial Considerations
List Price:
$1,725,000
Tax Amount:
$18,561
Land Assessment:
$325,000
Build. Assessment:
$608,700
Total Assessment:
$933,700
Tax Rate:
1.99
Tax Year:
2023
Ownership Type:
Fee Simple
Listing Information
MLS ID:
3995349
List Date:
10-26-2025
Days On Market:
0
Listing Broker:
COLDWELL BANKER REALTY
Listing Agent:














































Request More Information
Shawn and Diane Fox
RE/MAX American Dream
3108 Route 10 West
Denville, NJ 07834
Call: (973) 277-7853
Web: MorrisCountyLiving.com

