6 Lafayette Ave
Summit City, NJ 07901
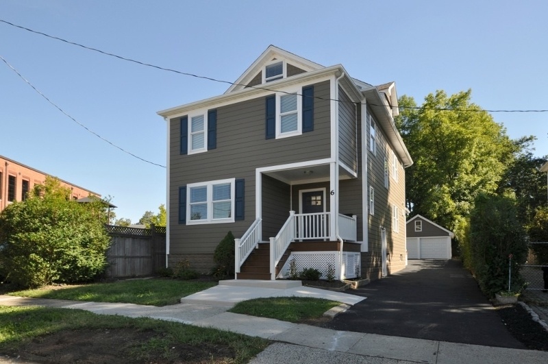
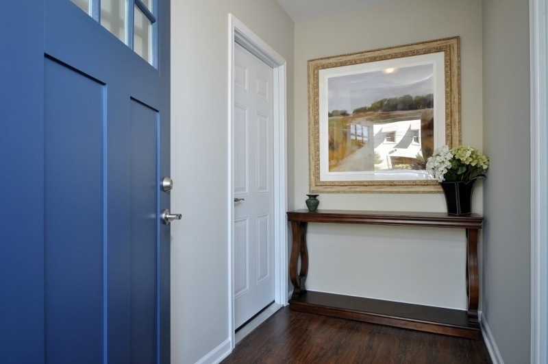
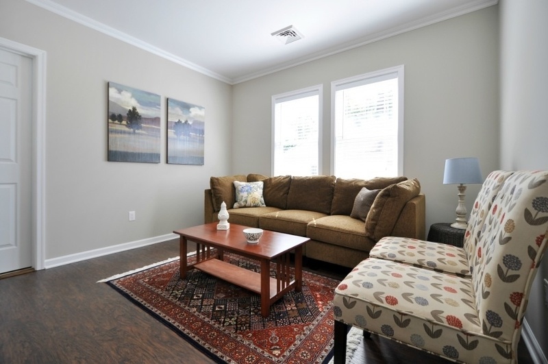
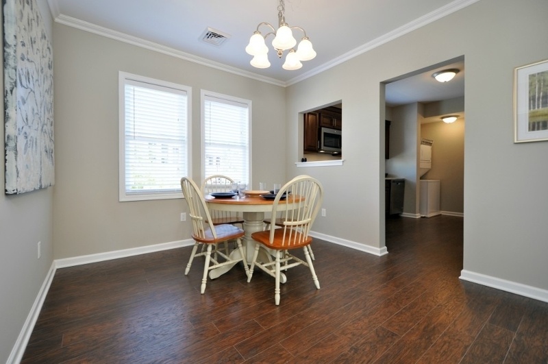
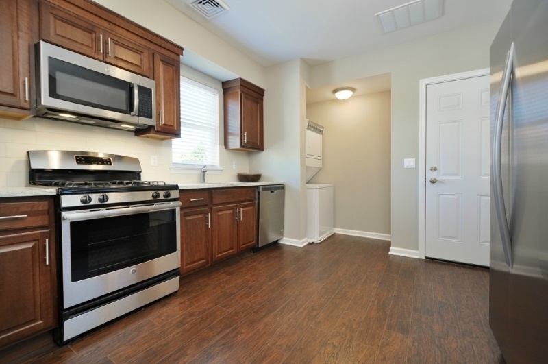
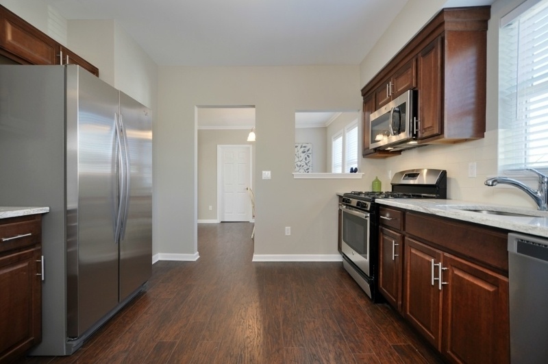
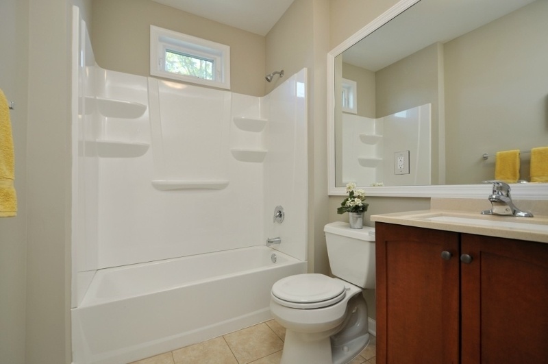
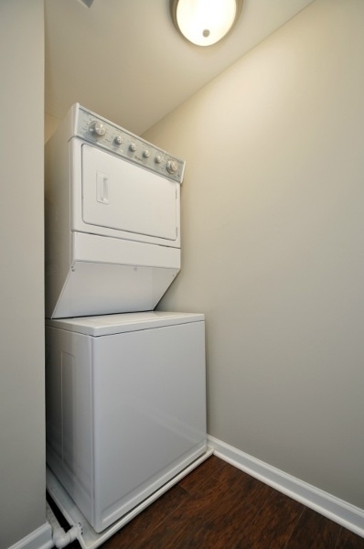
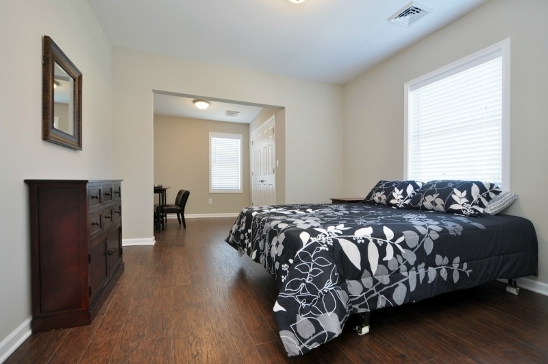
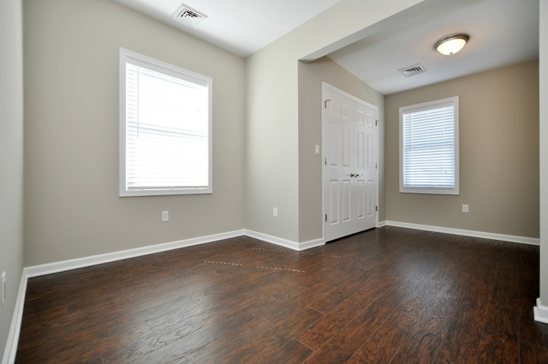
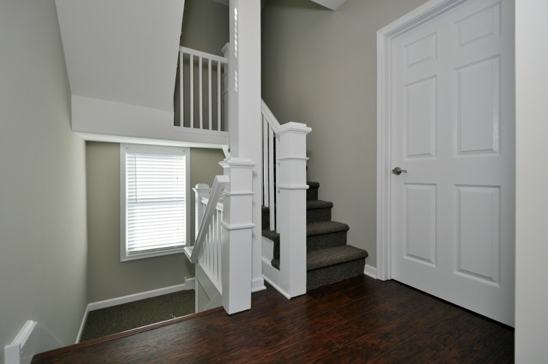
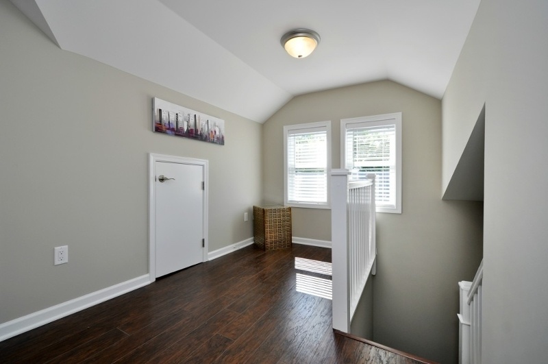
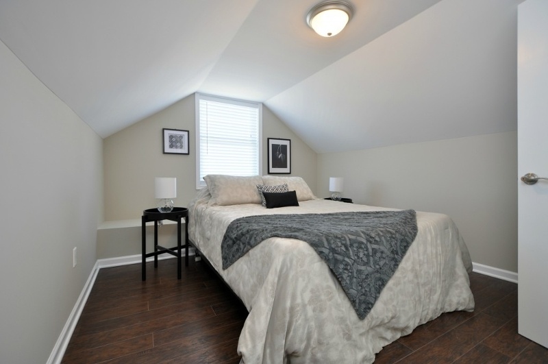
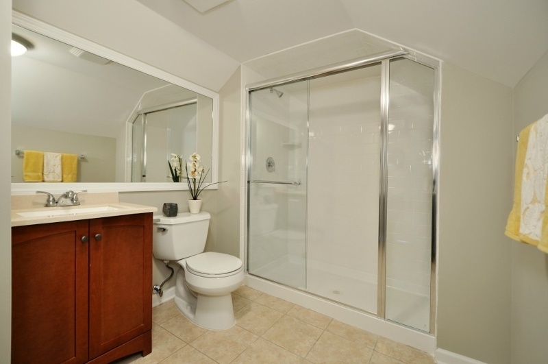
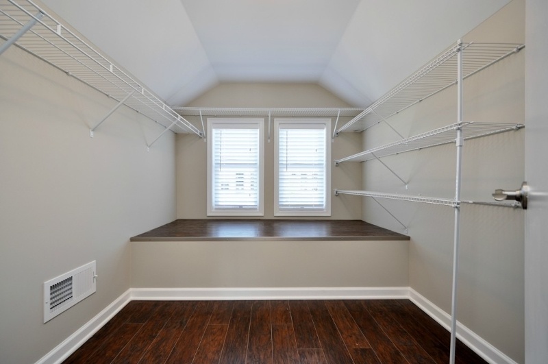
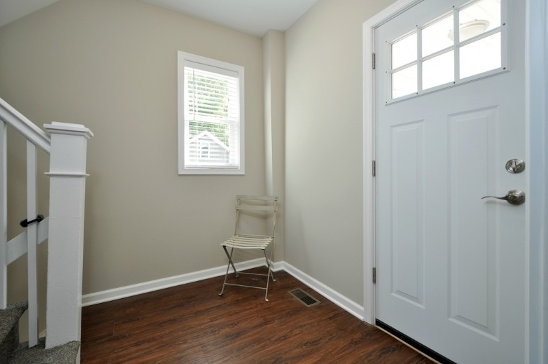
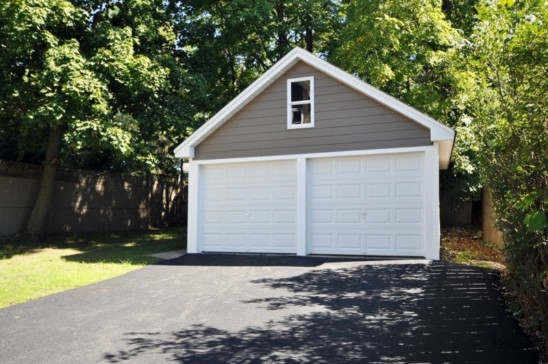
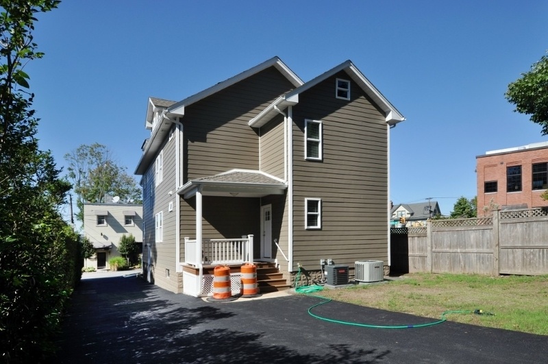
Price: $3,500
GSMLS: 3995382Type: Multi-Family
Beds: 3
Baths: 2 Full
Garage: 2-Car
Basement: Yes
Year Built: 1923
Pets: Call
Available: Negotiable
Description
Renovated From Top To Bottom In 2015. Beautiful 3br, 2 Bath Unit With Wood Floors, Cac, Kit With Granite Counter Tops And Ss Appliances, Laundry Area With Washer/dryer. There Are Front & Back Open Porches And Entrances. Br On 3rd Level Has Large Walk-in Closet, Bath With Shower And Large Foyer Area Which Could Be Used As An Office. 2nd Level Br Has Walk-in Closet. This Unit Comes With 1 Garage Space And 1 Driveway Space, In Addition To Driveway Parking And Separate Utilities. Nice Partially Fenced Backyard. Public Bus To Summit Train Station Is On The Corner. Convenient To Summit Town Center, Major Highways, The Short Hills Mall And Summit's Excellent School System. Tenant Is Responsible For First $100 Of Repairs Per Occurrence. Ntn Application And Renters Insurance Required. Photos Are Staged. Unit Just Painted, Carpets Cleaned And The Unit Professionally Cleaned. Ready To Move Into.
Rental Info
Lease Terms:
1 Year, 2 Years, 3-5 Years, Negotiable
Required:
1 Month Advance, 1.5 Month Security, Credit - Rpt, Tenants Insurance Required
Tenant Pays:
Electric, Gas, Heat, Hot Water, Sewer
Rent Includes:
Building Insurance, Taxes, Trash Removal, Water
Tenant Use Of:
Basement
Furnishings:
Unfurnished
Age Restricted:
No
Handicap:
No
General Info
Square Foot:
n/a
Renovated:
2015
Rooms:
6
Room Features:
Stall Shower, Stall Shower and Tub, Walk-In Closet
Interior:
Blinds, Carbon Monoxide Detector, Fire Extinguisher, Smoke Detector, Walk-In Closet
Appliances:
Carbon Monoxide Detector, Dishwasher, Microwave Oven, Range/Oven-Gas, Refrigerator, Smoke Detector, Stackable Washer/Dryer, Sump Pump
Basement:
Yes - French Drain, Full, Unfinished, Walkout
Fireplaces:
No
Flooring:
Carpeting, Tile, Wood
Exterior:
OpenPrch,FencVnyl
Amenities:
Storage
Room Levels
Basement:
Outside Entrance, Storage Room, Utility Room
Ground:
n/a
Level 1:
n/a
Level 2:
2 Bedrooms, Bath Main, Dining Room, Kitchen, Living Room
Level 3:
1 Bedroom, Bath(s) Other, Foyer
Room Sizes
Kitchen:
13x12 Second
Dining Room:
12x10 Second
Living Room:
11x11 Second
Family Room:
n/a
Bedroom 1:
19x12 Second
Bedroom 2:
16x11 Second
Bedroom 3:
12x11 Third
Parking
Garage:
2-Car
Description:
Assigned, Detached Garage
Parking:
5
Lot Features
Acres:
0.11
Dimensions:
40X125
Lot Description:
Level Lot
Road Description:
City/Town Street
Zoning:
n/a
Utilities
Heating System:
1 Unit, Forced Hot Air
Heating Source:
Gas-Natural
Cooling:
1 Unit, Central Air
Water Heater:
n/a
Utilities:
Electric, Gas-Natural
Water:
Public Water
Sewer:
Public Sewer, Sewer Charge Extra
Services:
Cable TV Available, Garbage Included
School Information
Elementary:
Washington
Middle:
Summit MS
High School:
Summit HS
Community Information
County:
Union
Town:
Summit City
Neighborhood:
n/a
Location:
Residential Area
Listing Information
MLS ID:
3995382
List Date:
10-30-2025
Days On Market:
4
Listing Broker:
KL SOTHEBY'S INT'L. REALTY
Listing Agent:


















Request More Information
Shawn and Diane Fox
RE/MAX American Dream
3108 Route 10 West
Denville, NJ 07834
Call: (973) 277-7853
Web: MorrisCountyLiving.com

