3733 Bloomingdale Dr
Hillsborough Twp, NJ 08844

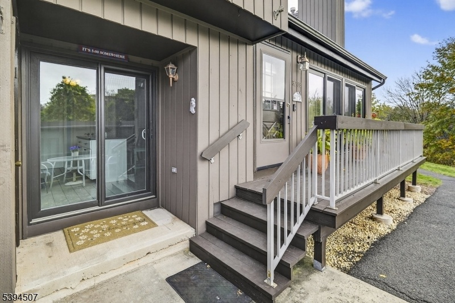
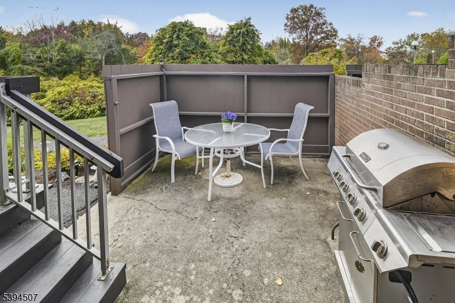
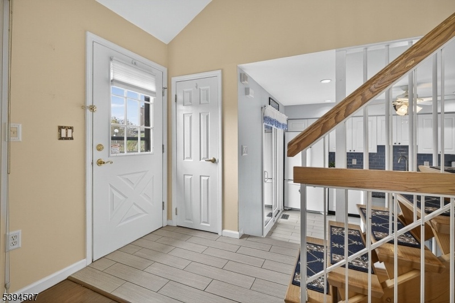
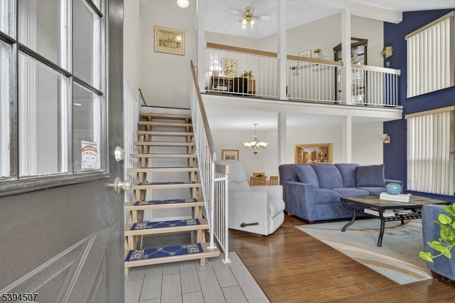
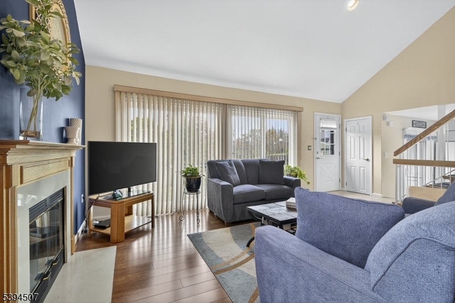
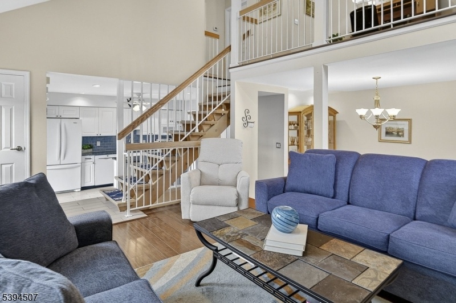
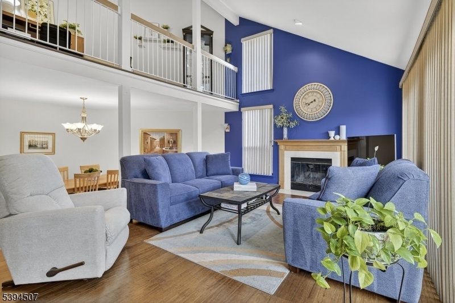
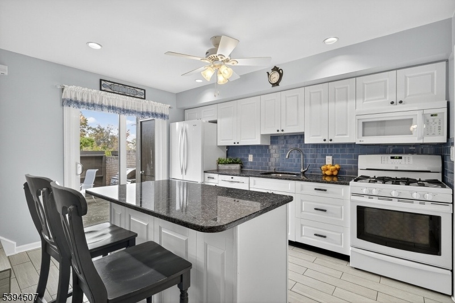
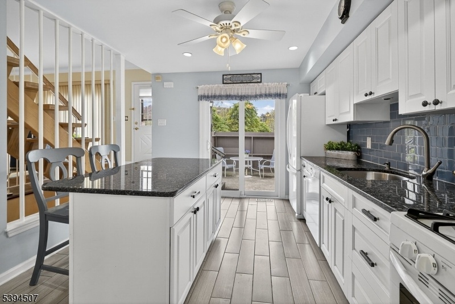
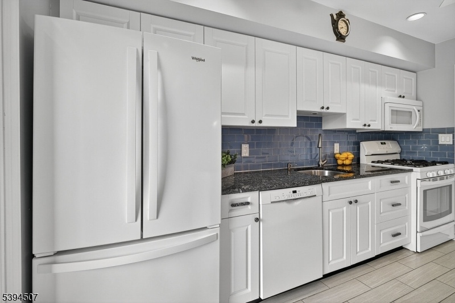
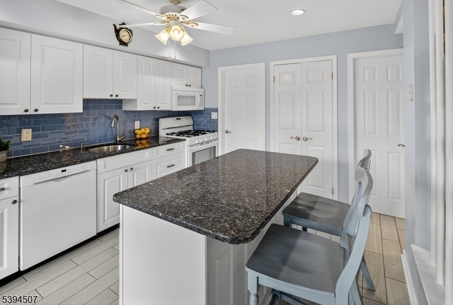
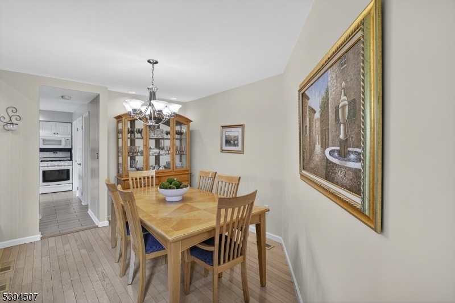
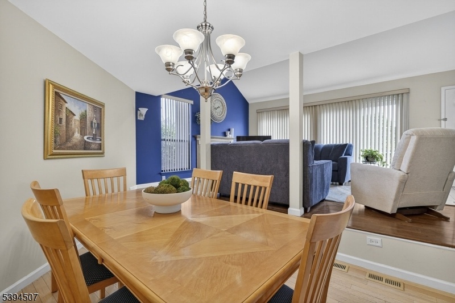
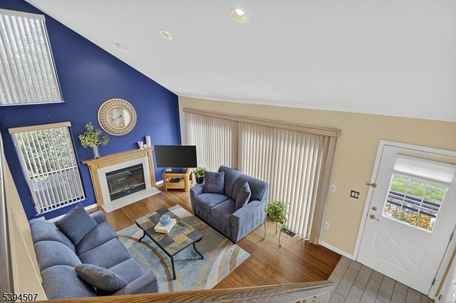
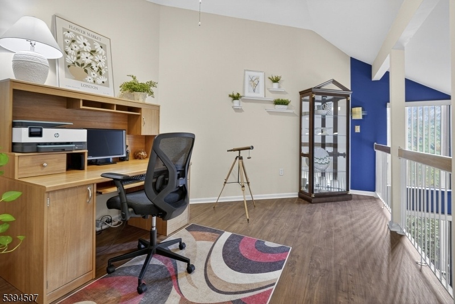
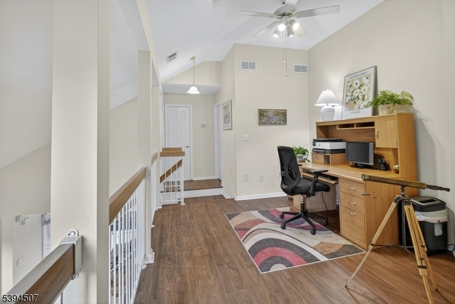
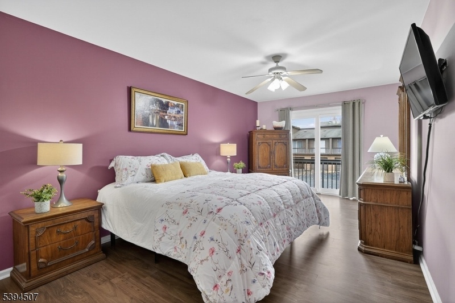
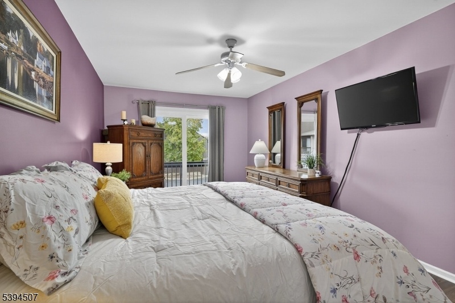
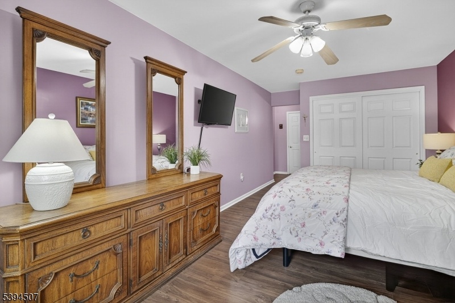
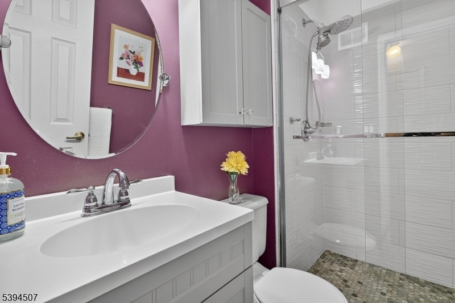
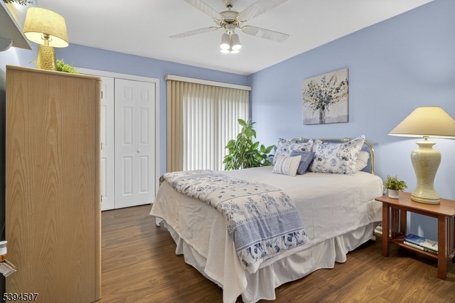
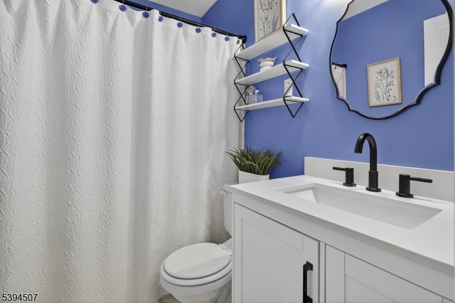
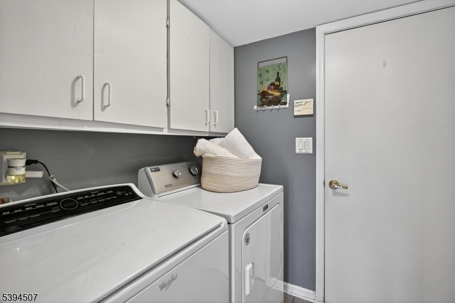
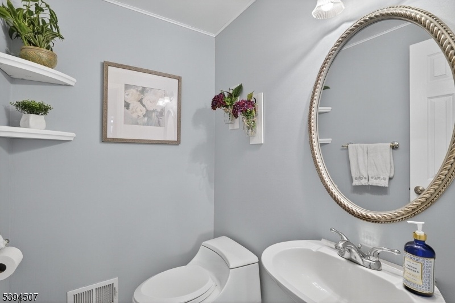
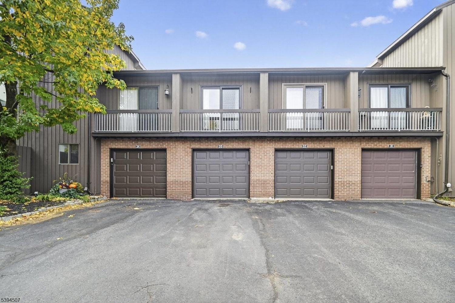
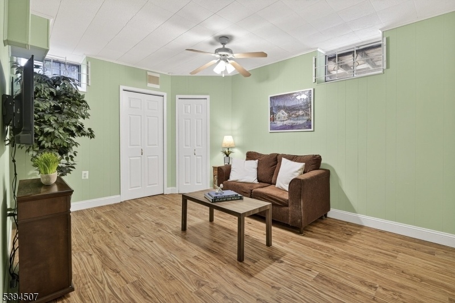
Price: $475,000
GSMLS: 3995412Type: Condo/Townhouse/Co-op
Style: Contemporary
Beds: 2
Baths: 2 Full & 1 Half
Garage: 1-Car
Year Built: 1995
Acres: 0.00
Property Tax: $7,768
Description
Welcome To This Beautifully Updated 2-bedroom, 2 -bath Townhome In Glen Meadows, One Of Hillsborough's Most Desirable Communities! With Its Contemporary Design And Inviting Feel, This Home Combines Style, Comfort, And Convenience.hardwood Flooring Flows Throughout The Spacious Main Level, Where An Updated Kitchen Shines With Granite Countertops, A Center Island, And A Lovely Tile Backsplash Perfect For Both Cooking And Gathering. The Bright Living Room Features Soaring Vaulted Ceilings And Large Windows That Fill The Space With Natural Light. Just A Few Steps Down, The Dining Room Offers A Warm And Open Setting For Entertaining. A Powder Room And Laundry Room Complete The First Floor For Everyday Ease.upstairs, The Airy Loft Overlooks The Main Living Area And Provides A Flexible Space For An Office, Reading Nook, Or Cozy Retreat. The Primary Bedroom Features Its Own Private Balcony, A Large Closet, Linen Closet, And An Ensuite Bath. The Second Bedroom Also Offers A Balcony Ideal For Enjoying A Quiet Morning Coffee Or Evening Breeze Along With Access To A Second Full Bath. The Partially Finished Basement Adds Even More Versatility, With Room For A Recreation Area, Home Gym, Or Hobby Space, Plus Ample Storage.located Close To Shopping, Restaurants, And Major Routes, This Lovely Home Offers The Perfect Blend Of Modern Living And Everyday Convenience. Community Amenities Include 2 Outdoor Pools, Tennis Courts, A Play Ground And More.
Rooms Sizes
Kitchen:
Ground
Dining Room:
Ground
Living Room:
Ground
Family Room:
n/a
Den:
n/a
Bedroom 1:
Second
Bedroom 2:
Second
Bedroom 3:
n/a
Bedroom 4:
n/a
Room Levels
Basement:
Rec Room, Storage Room
Ground:
n/a
Level 1:
Dining Room, Kitchen, Laundry Room, Living Room, Powder Room
Level 2:
2 Bedrooms, Bath Main, Bath(s) Other, Loft
Level 3:
n/a
Level Other:
n/a
Room Features
Kitchen:
Center Island
Dining Room:
Formal Dining Room
Master Bedroom:
Full Bath
Bath:
n/a
Interior Features
Square Foot:
n/a
Year Renovated:
n/a
Basement:
Yes - Partial
Full Baths:
2
Half Baths:
1
Appliances:
Dishwasher, Dryer, Range/Oven-Gas, Refrigerator, Washer
Flooring:
Laminate, Wood
Fireplaces:
1
Fireplace:
Wood Burning
Interior:
Cathedral Ceiling
Exterior Features
Garage Space:
1-Car
Garage:
Attached Garage
Driveway:
1 Car Width
Roof:
Asphalt Shingle
Exterior:
Wood
Swimming Pool:
Yes
Pool:
Association Pool
Utilities
Heating System:
Forced Hot Air
Heating Source:
Electric, Gas-Natural
Cooling:
Central Air
Water Heater:
n/a
Water:
Public Water
Sewer:
Public Sewer
Services:
n/a
Lot Features
Acres:
0.00
Lot Dimensions:
0 x0
Lot Features:
n/a
School Information
Elementary:
n/a
Middle:
n/a
High School:
n/a
Community Information
County:
Somerset
Town:
Hillsborough Twp.
Neighborhood:
The Glen
Application Fee:
n/a
Association Fee:
$365 - Monthly
Fee Includes:
Maintenance-Common Area, Snow Removal, Trash Collection
Amenities:
Jogging/Biking Path, Playground, Pool-Outdoor, Tennis Courts
Pets:
Yes
Financial Considerations
List Price:
$475,000
Tax Amount:
$7,768
Land Assessment:
$205,000
Build. Assessment:
$198,500
Total Assessment:
$403,500
Tax Rate:
2.09
Tax Year:
2024
Ownership Type:
Condominium
Listing Information
MLS ID:
3995412
List Date:
10-30-2025
Days On Market:
21
Listing Broker:
COLDWELL BANKER REALTY
Listing Agent:



























Request More Information
Shawn and Diane Fox
RE/MAX American Dream
3108 Route 10 West
Denville, NJ 07834
Call: (973) 277-7853
Web: MorrisCountyLiving.com

