51 Brookside Ter
North Caldwell Boro, NJ 07006
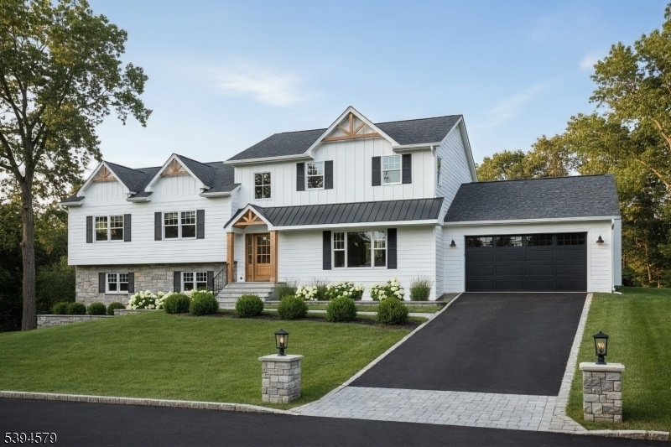
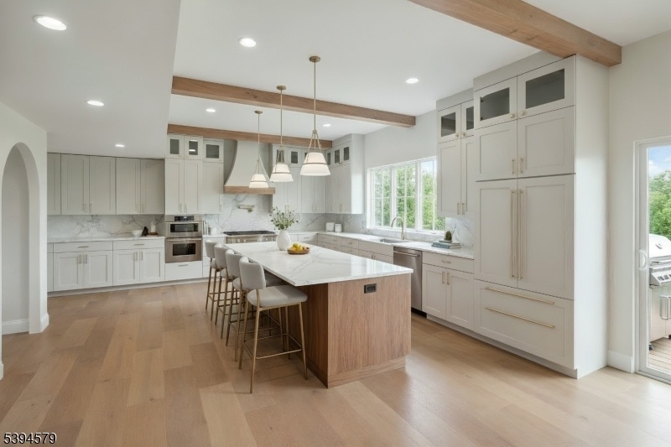
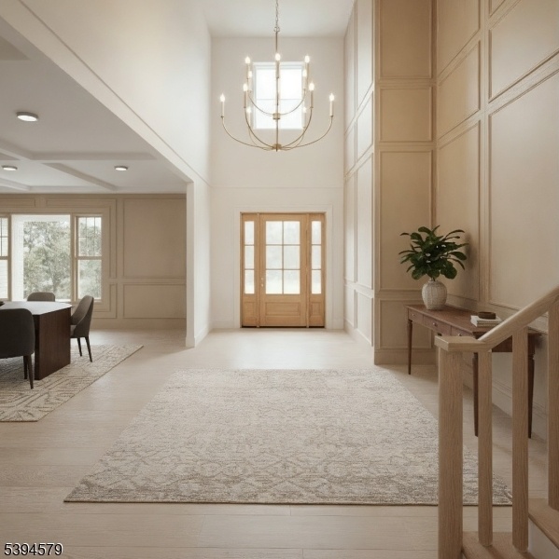
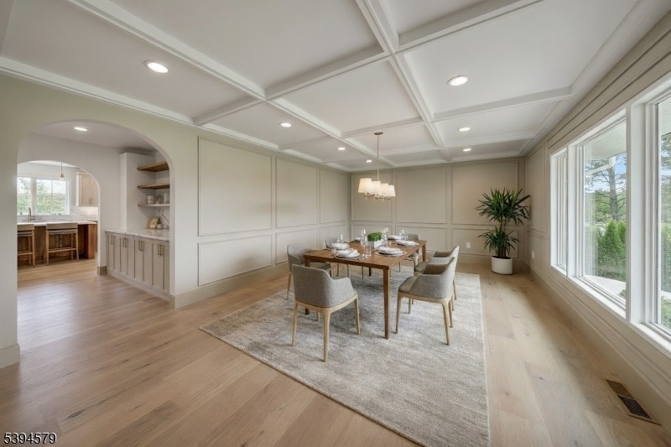
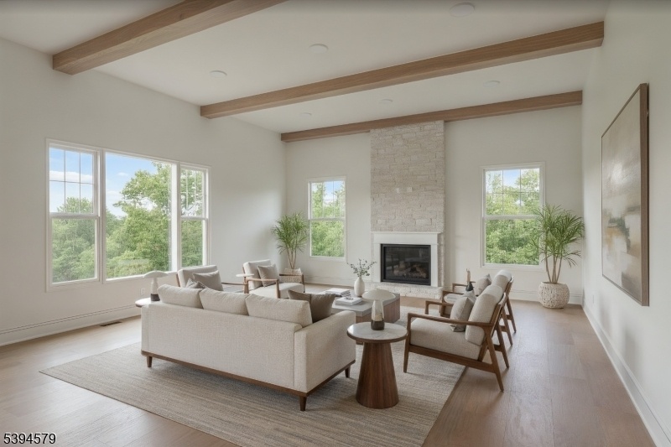
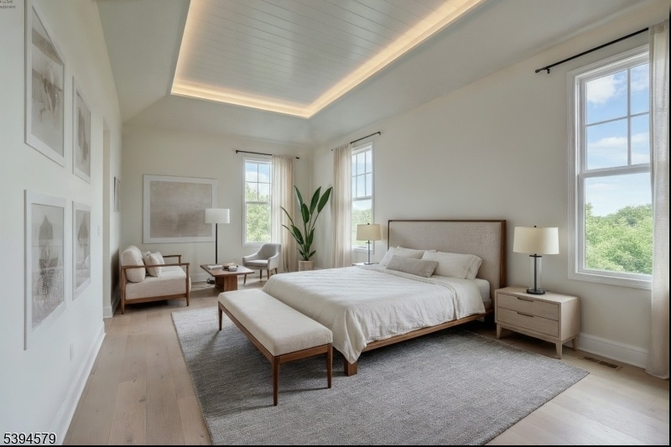
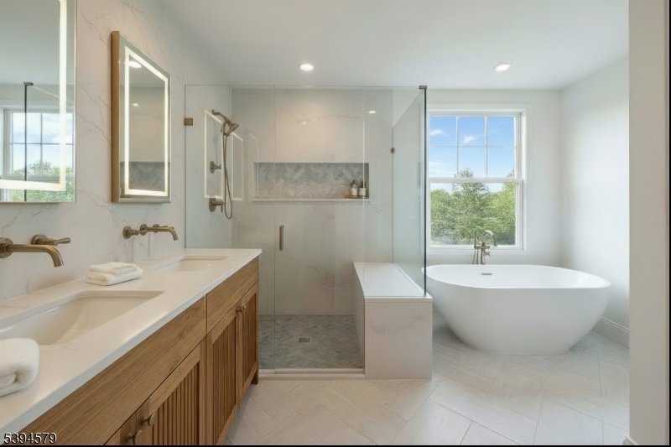
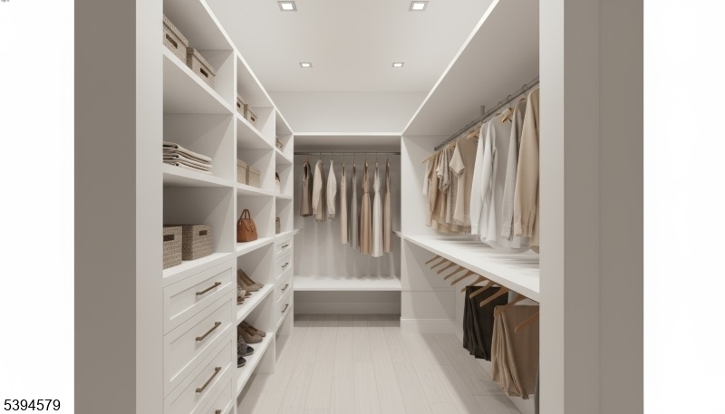
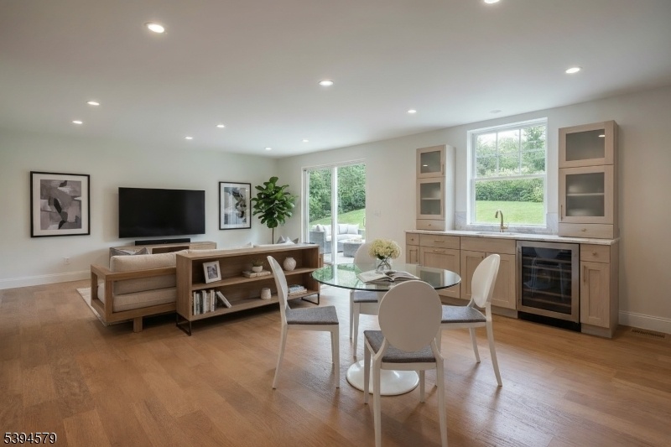
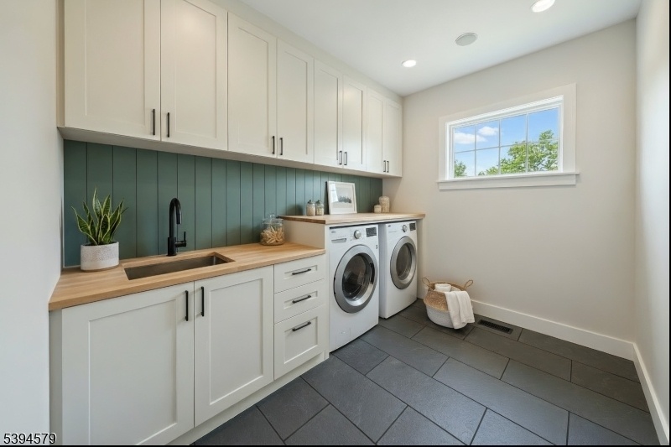
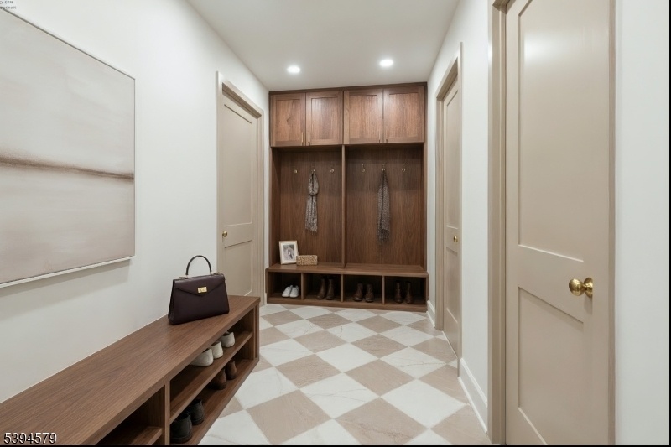
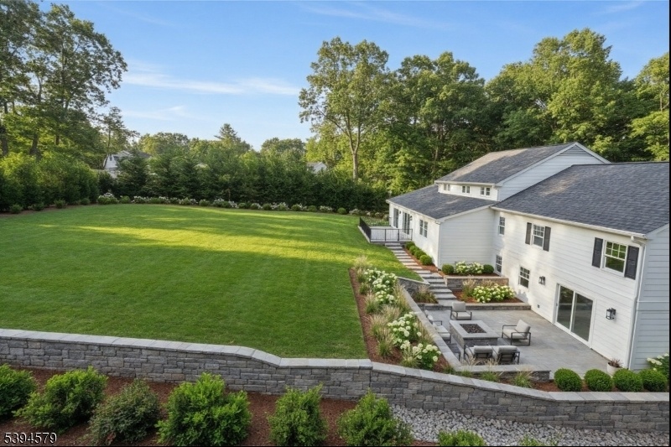
Price: $2,690,000
GSMLS: 3995471Type: Single Family
Style: Custom Home
Beds: 5
Baths: 3 Full & 2 Half
Garage: 2-Car
Year Built: 1958
Acres: 0.00
Property Tax: $20,261
Description
UNDER CONSTRUCTION Experience elevated living in this European-inspired custom new construction, positioned in one of North Caldwell's most sought-after neighborhoods. Scheduled for March 2026 occupancy, this 5-bedroom, 3 full and 2 half bath luxury residence blends timeless architecture with a sophisticated modern aesthetic. The entire upper level is dedicated to a private primary suite, offering a serene retreat with a spa-like bath featuring a soaking tub, glass-enclosed shower, dual vanities, and walk-in dressing areas. The main level showcases a bright open floor plan ideal for entertaining, including a chef's kitchen with top-tier appliances, quartz countertops, custom cabinetry, and an oversized island that flows into the family room with gas fireplace and sliders to the yard. A formal dining room, butler's pantry, and flexible office or den add versatility and elegance. The walk-out lower level offers an additional half bath and space for a gym, media room, or guest suite with direct outdoor access. Step outside to a serene, oversized wooded backyard, the perfect setting for a future pool, patio, or outdoor entertaining area. Thoughtful design details include white oak floors, custom millwork, designer lighting, and expansive windows that flood the home with natural light. Conveniently located 20 miles from NYC with top-ranked schools, parks, and major highways.
Rooms Sizes
Kitchen:
13x26 First
Dining Room:
22x13 First
Living Room:
n/a
Family Room:
17x26 First
Den:
n/a
Bedroom 1:
20x14 Third
Bedroom 2:
13x13 Second
Bedroom 3:
13x13
Bedroom 4:
15x14 Ground
Room Levels
Basement:
n/a
Ground:
1 Bedroom, Powder Room, Rec Room, Storage Room, Utility Room, Walkout
Level 1:
Breakfst,DiningRm,FamilyRm,Foyer,Kitchen,MudRoom,Pantry,PowderRm
Level 2:
3 Bedrooms, Bath Main, Bath(s) Other
Level 3:
1 Bedroom, Bath(s) Other, Office
Level Other:
n/a
Room Features
Kitchen:
Center Island, Separate Dining Area
Dining Room:
Formal Dining Room
Master Bedroom:
Full Bath
Bath:
Soaking Tub, Stall Shower And Tub
Interior Features
Square Foot:
n/a
Year Renovated:
2026
Basement:
Yes - Finished, Full, Walkout
Full Baths:
3
Half Baths:
2
Appliances:
Carbon Monoxide Detector, Dishwasher, Dryer, Kitchen Exhaust Fan, Microwave Oven, Range/Oven-Gas, Refrigerator, Self Cleaning Oven, Washer, Wine Refrigerator
Flooring:
Tile, Wood
Fireplaces:
1
Fireplace:
Family Room, Gas Fireplace
Interior:
BarWet,CODetect,CeilCath,SmokeDet,StallTub,TubShowr,WlkInCls
Exterior Features
Garage Space:
2-Car
Garage:
Built-In Garage, Garage Door Opener
Driveway:
2 Car Width, Blacktop
Roof:
Asphalt Shingle
Exterior:
See Remarks
Swimming Pool:
No
Pool:
n/a
Utilities
Heating System:
ForcedHA,Humidifr,MultiZon
Heating Source:
Gas-Natural
Cooling:
Central Air, Multi-Zone Cooling
Water Heater:
Gas
Water:
Public Water, Water Charge Extra
Sewer:
Public Sewer, Sewer Charge Extra
Services:
Garbage Included
Lot Features
Acres:
0.00
Lot Dimensions:
123X318 IRR
Lot Features:
Level Lot
School Information
Elementary:
GRANDVIEW
Middle:
GOULD
High School:
W ESSEX
Community Information
County:
Essex
Town:
North Caldwell Boro
Neighborhood:
n/a
Application Fee:
n/a
Association Fee:
n/a
Fee Includes:
n/a
Amenities:
n/a
Pets:
Yes
Financial Considerations
List Price:
$2,690,000
Tax Amount:
$20,261
Land Assessment:
$392,000
Build. Assessment:
$505,300
Total Assessment:
$897,300
Tax Rate:
2.26
Tax Year:
2024
Ownership Type:
Fee Simple
Listing Information
MLS ID:
3995471
List Date:
10-30-2025
Days On Market:
101
Listing Broker:
COLDWELL BANKER REALTY
Listing Agent:
Kathleen Milinkovich












Request More Information
Shawn and Diane Fox
RE/MAX American Dream
3108 Route 10 West
Denville, NJ 07834
Call: (973) 277-7853
Web: MorrisCountyLiving.com

