6 Otter Creek Rd
Montgomery Twp, NJ 08558
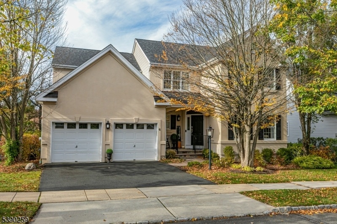
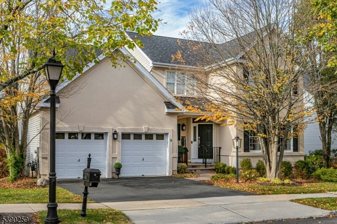
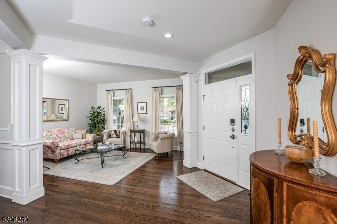
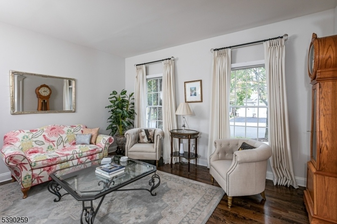
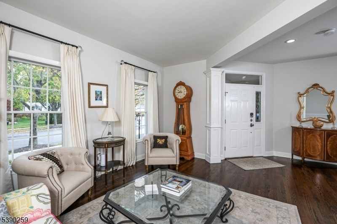
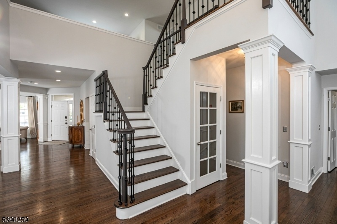
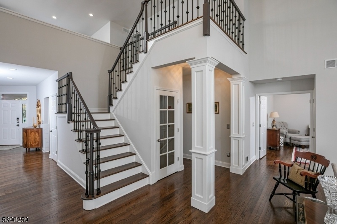
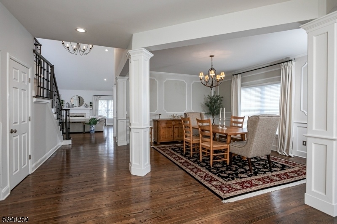
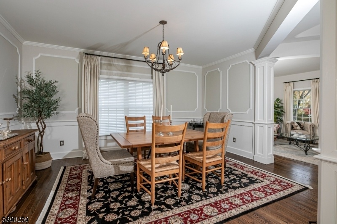
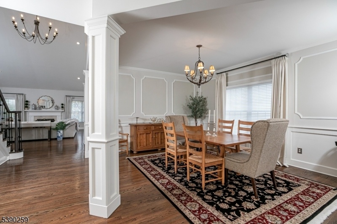
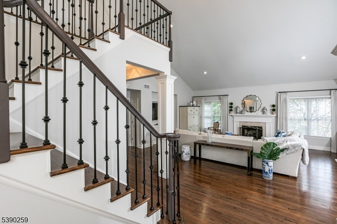
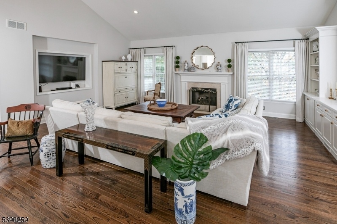
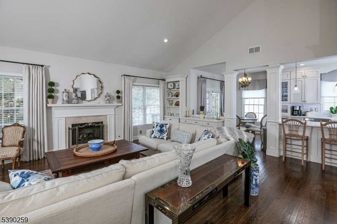
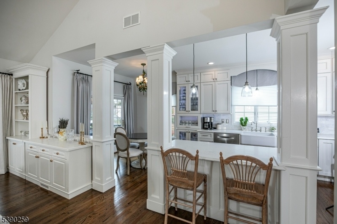
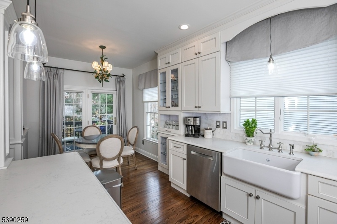
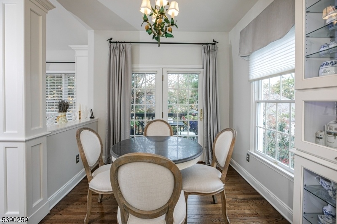
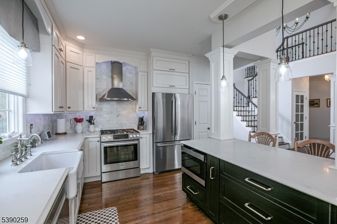
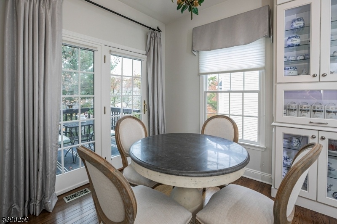
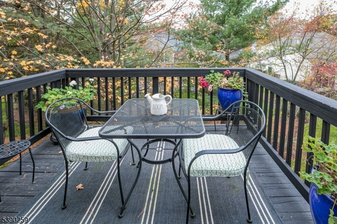
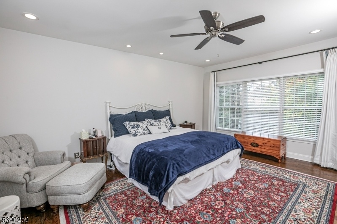
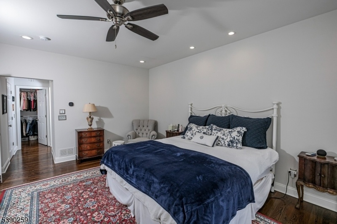
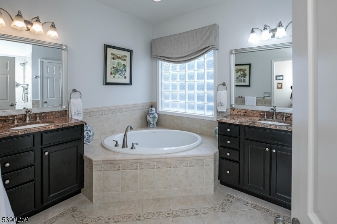
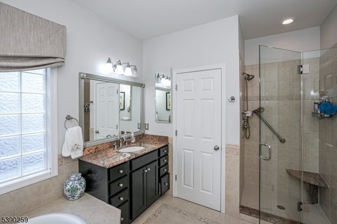
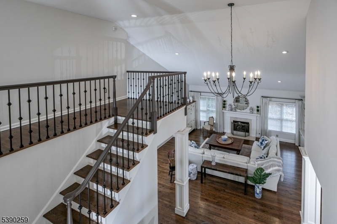
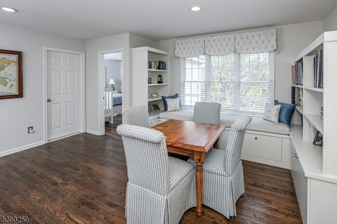
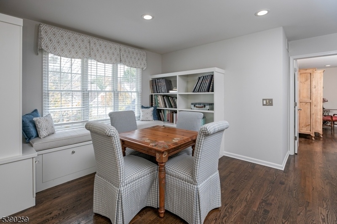
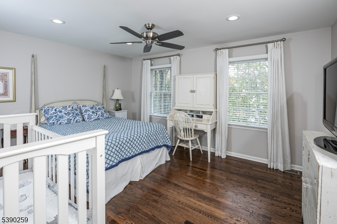
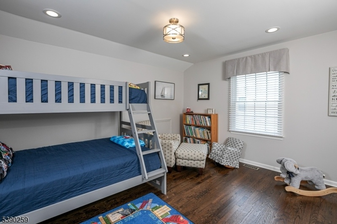
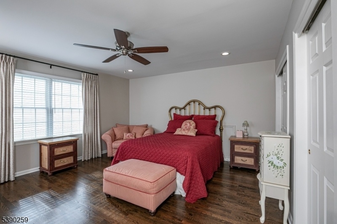
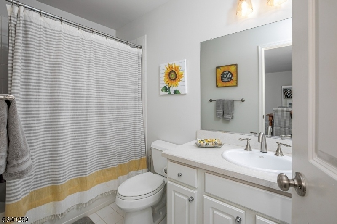
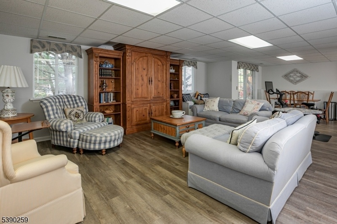
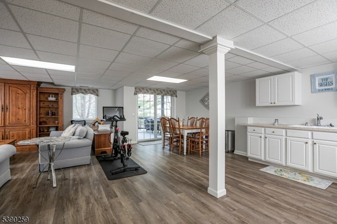
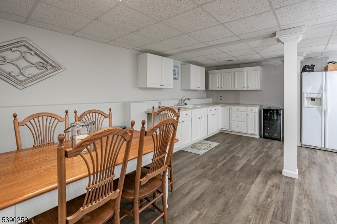
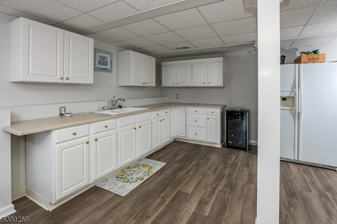
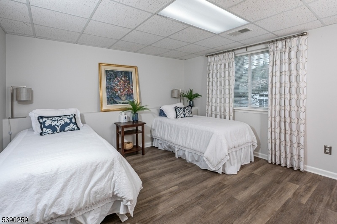
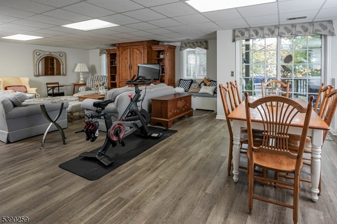
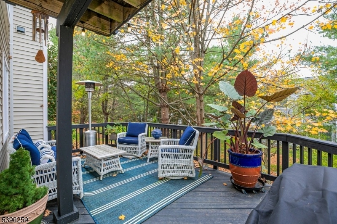
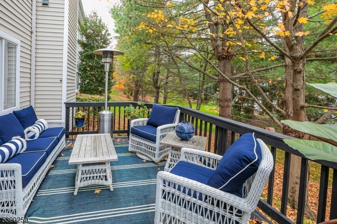
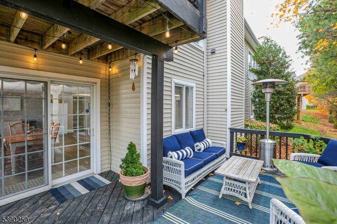
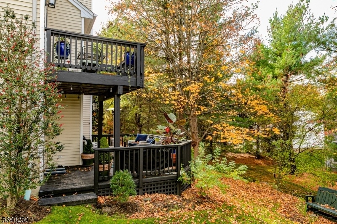
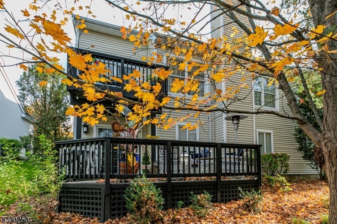
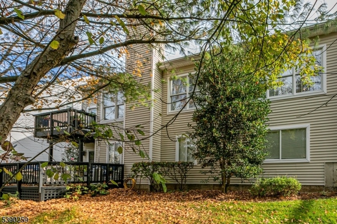
Price: $975,000
GSMLS: 3995570Type: Single Family
Style: Colonial
Beds: 3
Baths: 2 Full & 1 Half
Garage: 2-Car
Year Built: 2000
Acres: 0.18
Property Tax: $20,393
Description
Just Minutes From Downtown Princeton, In Cherry Valley, This Sought-after Clubside Enclave Offers The Best Of Princeton-area 55+ Living With Beautiful Homes And Elegant Surroundings. And Now, One Of The Neighborhood's Standout Homes Is Available For Sale, Offering More Space And More Upgrades Than Most. The Main-level Primary Suite Features Two Custom Closets And A Bright, Spa-style Bathroom. The Renovated Light And Bright Kitchen Showcases Quartz Countertops, Custom Cabinetry, A Shaw's Original Farm Sink, And Upscale Appliances, Opening To A Breakfast Area And A Terrace. The Family Room, With A Focal Fireplace, Complements The Open Formal Dining And Living Areas. The Finished Lower Level Is Filled With Natural Light From Full-size Windows And Sliders That Lead To A Lower Level Terrace. Here, Find A Wet Bar, A Home Office, A Media Space, And Ample Storage. On The Second Floor, Two Guest Bedrooms, A Loft, A Full Bathroom, And A Bonus Room Provide Guests With A Comfortable And Inviting Space To Feel Right At Home. Throughout The House, Hardwood Floors, New Wrought Iron Railings, New High Hat Lighting, And Thoughtful Trim Details Add Polish And Style. Outside, A New Walkway, New Lighting, Shutters, And Landscaping Enhance The Curb Appeal, While Practical Updates Include A New Roof, Hvac System, And Water Heater, Ensuring Effortless Living.
Rooms Sizes
Kitchen:
14x12 First
Dining Room:
13x16 First
Living Room:
15x13 First
Family Room:
24x27 First
Den:
n/a
Bedroom 1:
15x18 First
Bedroom 2:
18x17 Second
Bedroom 3:
15x12 Second
Bedroom 4:
n/a
Room Levels
Basement:
GameRoom,Media,Office,RecRoom,Storage,Utility,Walkout
Ground:
n/a
Level 1:
1Bedroom,BathMain,Breakfst,DiningRm,FamilyRm,Foyer,GarEnter,InsdEntr,Kitchen,Laundry,LivingRm,MudRoom,Pantry,Porch,PowderRm
Level 2:
2Bedroom,BathOthr,Loft,SeeRem
Level 3:
n/a
Level Other:
n/a
Room Features
Kitchen:
Breakfast Bar, Eat-In Kitchen, Separate Dining Area
Dining Room:
Formal Dining Room
Master Bedroom:
1st Floor, Full Bath, Walk-In Closet
Bath:
Soaking Tub, Stall Shower
Interior Features
Square Foot:
n/a
Year Renovated:
n/a
Basement:
Yes - Finished, Full, Walkout
Full Baths:
2
Half Baths:
1
Appliances:
Dishwasher, Dryer, Microwave Oven, Range/Oven-Gas, Refrigerator, Washer
Flooring:
Carpeting, Tile, Wood
Fireplaces:
1
Fireplace:
Family Room
Interior:
BarWet,Blinds,CeilCath,CeilHigh,SoakTub,StallShw,WlkInCls
Exterior Features
Garage Space:
2-Car
Garage:
Attached,InEntrnc
Driveway:
2 Car Width, Blacktop
Roof:
Asphalt Shingle
Exterior:
Stucco, Vinyl Siding
Swimming Pool:
No
Pool:
n/a
Utilities
Heating System:
1 Unit, Forced Hot Air, Multi-Zone
Heating Source:
Gas-Natural
Cooling:
1 Unit, Multi-Zone Cooling
Water Heater:
Gas
Water:
Public Water
Sewer:
Public Sewer
Services:
Cable TV Available
Lot Features
Acres:
0.18
Lot Dimensions:
n/a
Lot Features:
n/a
School Information
Elementary:
n/a
Middle:
n/a
High School:
n/a
Community Information
County:
Somerset
Town:
Montgomery Twp.
Neighborhood:
Clubside at Cherry V
Application Fee:
$1,520
Association Fee:
$1,345 - Quarterly
Fee Includes:
Maintenance-Common Area, Snow Removal
Amenities:
Jogging/Biking Path, Playground
Pets:
Cats OK, Dogs OK
Financial Considerations
List Price:
$975,000
Tax Amount:
$20,393
Land Assessment:
$212,200
Build. Assessment:
$382,700
Total Assessment:
$594,900
Tax Rate:
3.38
Tax Year:
2024
Ownership Type:
Fee Simple
Listing Information
MLS ID:
3995570
List Date:
10-31-2025
Days On Market:
22
Listing Broker:
CALLAWAY HENDERSON SOTHEBY'S IR
Listing Agent:










































Request More Information
Shawn and Diane Fox
RE/MAX American Dream
3108 Route 10 West
Denville, NJ 07834
Call: (973) 277-7853
Web: MorrisCountyLiving.com

