522 Boulevard
Westfield Town, NJ 07090
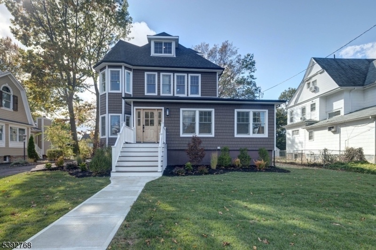
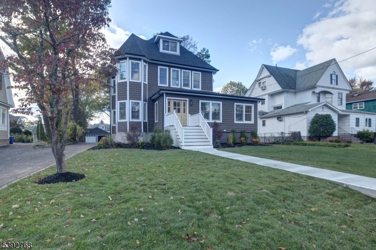
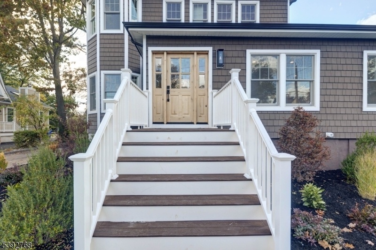
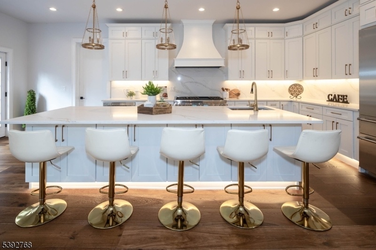
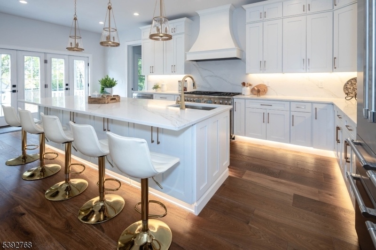

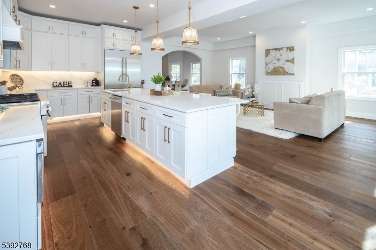
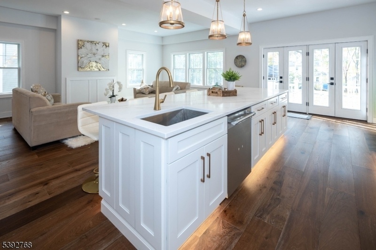
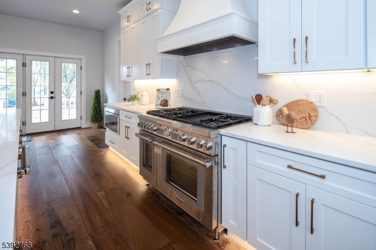
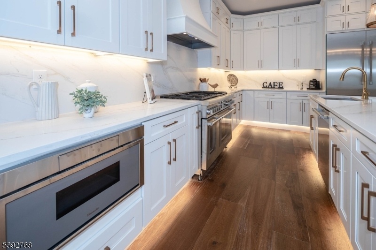
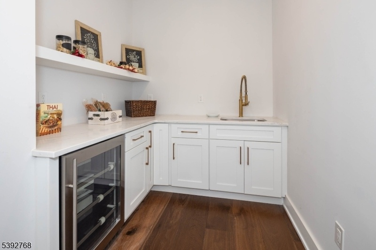
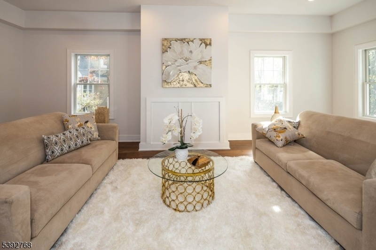
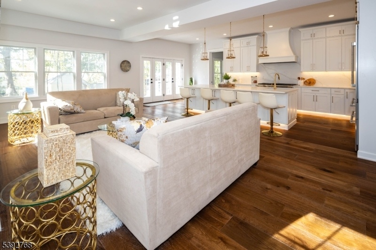
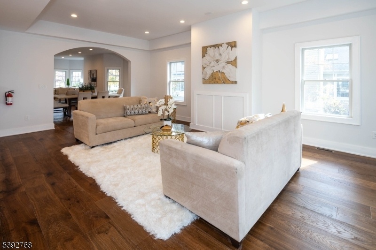

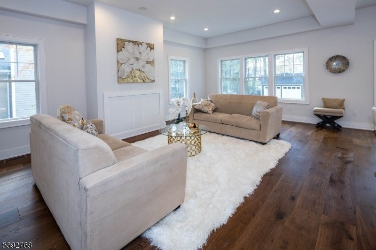
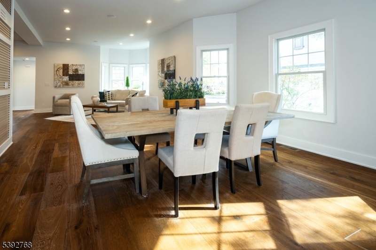
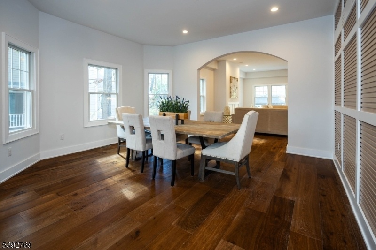
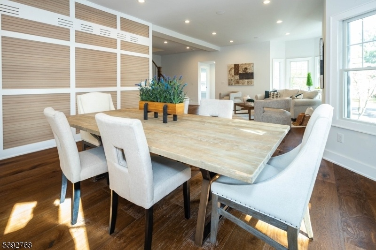
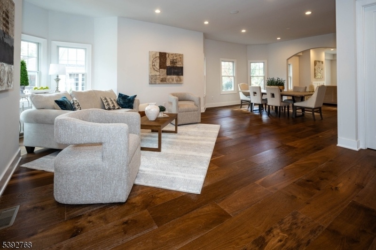
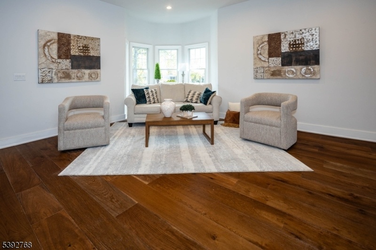


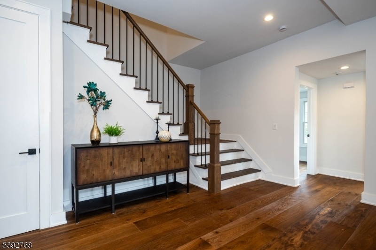

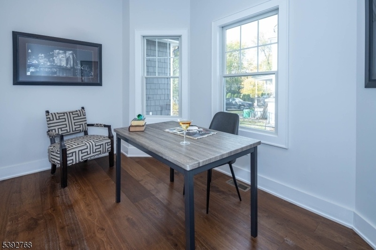


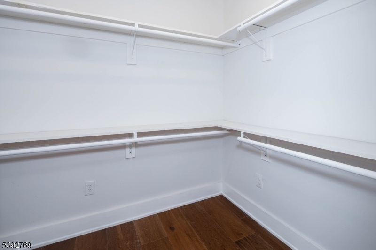
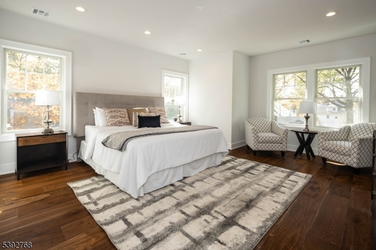
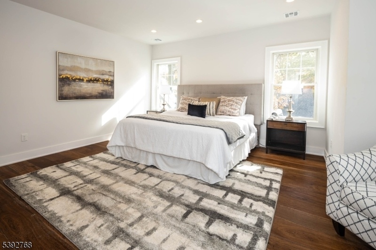
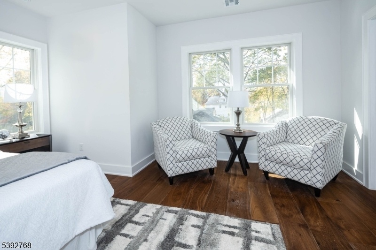
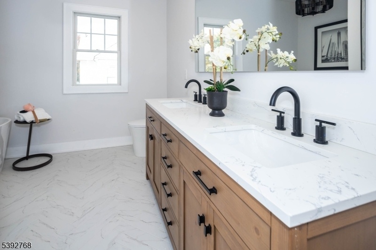
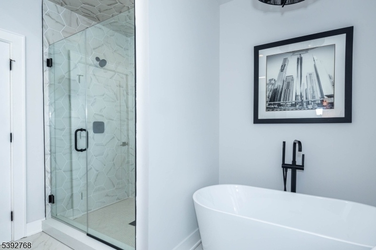
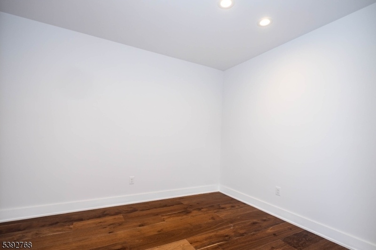
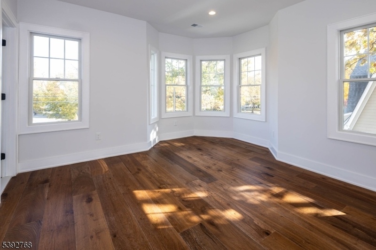

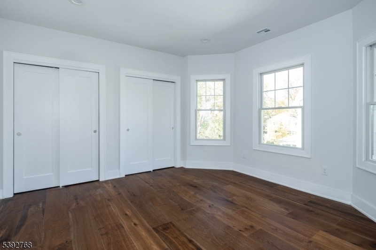
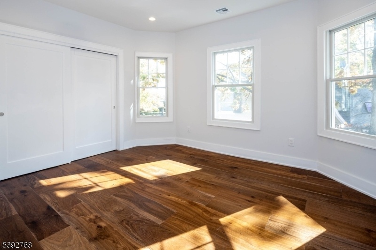
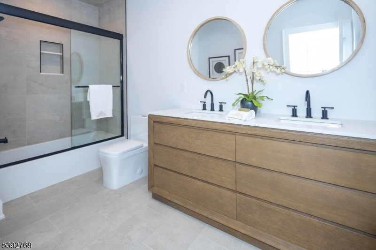

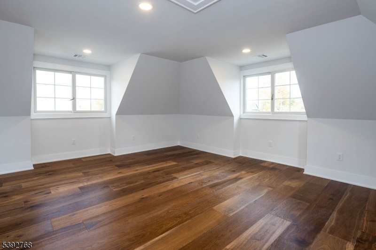

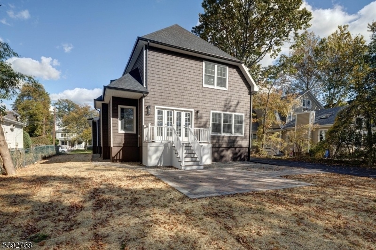
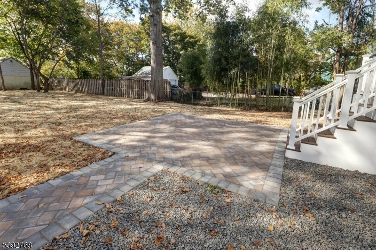
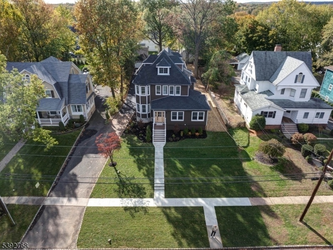
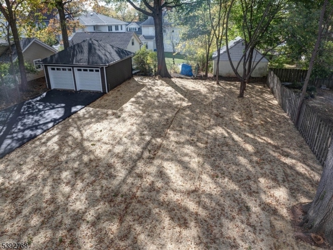
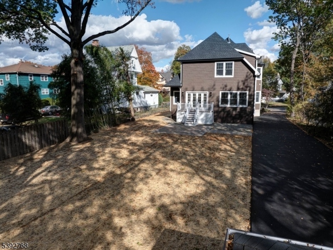
Price: $1,899,900
GSMLS: 3995705Type: Single Family
Style: Colonial
Beds: 6
Baths: 5 Full & 1 Half
Garage: 2-Car
Year Built: Unknown
Acres: 0.33
Property Tax: $0
Description
This Magnificent And Stately Home Has Been Transformed With A 2-story Addition And Total Renovation, And Sits Less Than Half A Mile From The Westfield Nj Transit Station. The Living Space Includes A Chef's Kitchen With A Thermador Appliance Package With A 48" Range And 48" Refrigerator. And 11' Long Oversized Island. The Kitchen Flows Into A Sun-drenched Family Room, Where The Centerpiece Will Be A Gas Fireplace (to Be Installed/backordered). The Adjoining Open-concept Dining Room And Living Room Provide Endless Possibilities For Your Interior Design. Completing The First Floor Are A Guest Suite, With Full Bath And Walk-in Closet, A Home Office, Powder Room, As Well As A Walk-in Pantry With Sink And A Beverage Center. On The Second Floor, The Primary Bedroom Features A Full Bath With A Custom Shower And A Soaking Tub, As Well As A Massive Walk-in Closet (seller Will Provide An Allowance For Customization). Also On The Second Level, You'll Find A Junior Suite With A Full Bath, As Well As 2 More Bedrooms With A Shared Hall Bath, And A Laundry Room. The Finished Third Level Offers Another Bedroom Or Recreation Room, As Well As Another Full Bath. New 2-zone Heating And Air Conditioning For Your Comfort, And An New Tankless/high Efficiency Water Heater. Outside You'll Find New Certainteed Cedar Impressions Siding, A New Roof, New Andersen Windows. The New 16x16 Paver Patio Overlooking The Deep Back Yard Is Perfect For Outdoor Entertaining. Bottom Portion Of Driveway Is Shared.
Rooms Sizes
Kitchen:
n/a
Dining Room:
n/a
Living Room:
n/a
Family Room:
n/a
Den:
n/a
Bedroom 1:
n/a
Bedroom 2:
n/a
Bedroom 3:
n/a
Bedroom 4:
n/a
Room Levels
Basement:
n/a
Ground:
n/a
Level 1:
n/a
Level 2:
n/a
Level 3:
n/a
Level Other:
n/a
Room Features
Kitchen:
Center Island, Separate Dining Area
Dining Room:
n/a
Master Bedroom:
Full Bath, Walk-In Closet
Bath:
Stall Shower And Tub
Interior Features
Square Foot:
n/a
Year Renovated:
2025
Basement:
Yes - Unfinished
Full Baths:
5
Half Baths:
1
Appliances:
Carbon Monoxide Detector, Dishwasher, Kitchen Exhaust Fan, Microwave Oven, Range/Oven-Gas, Refrigerator
Flooring:
n/a
Fireplaces:
1
Fireplace:
Gas Fireplace
Interior:
n/a
Exterior Features
Garage Space:
2-Car
Garage:
Detached Garage, Garage Door Opener
Driveway:
Blacktop, Common, See Remarks
Roof:
Asphalt Shingle
Exterior:
Vinyl Siding
Swimming Pool:
n/a
Pool:
n/a
Utilities
Heating System:
2 Units, Forced Hot Air
Heating Source:
Gas-Natural
Cooling:
2 Units, Central Air, Multi-Zone Cooling
Water Heater:
Gas
Water:
Public Water
Sewer:
Public Sewer
Services:
n/a
Lot Features
Acres:
0.33
Lot Dimensions:
68X210
Lot Features:
n/a
School Information
Elementary:
n/a
Middle:
n/a
High School:
n/a
Community Information
County:
Union
Town:
Westfield Town
Neighborhood:
n/a
Application Fee:
n/a
Association Fee:
n/a
Fee Includes:
n/a
Amenities:
n/a
Pets:
n/a
Financial Considerations
List Price:
$1,899,900
Tax Amount:
$0
Land Assessment:
$448,400
Build. Assessment:
$0
Total Assessment:
$0
Tax Rate:
2.25
Tax Year:
2024
Ownership Type:
Fee Simple
Listing Information
MLS ID:
3995705
List Date:
10-31-2025
Days On Market:
25
Listing Broker:
C-21 CHARLES SMITH AGENCY
Listing Agent:
















































Request More Information
Shawn and Diane Fox
RE/MAX American Dream
3108 Route 10 West
Denville, NJ 07834
Call: (973) 277-7853
Web: MorrisCountyLiving.com

