5 Westminster Dr
Clinton Twp, NJ 08801
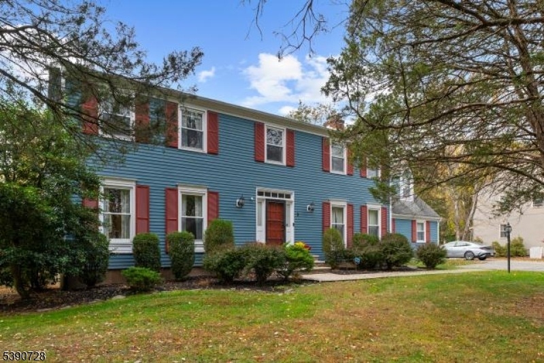





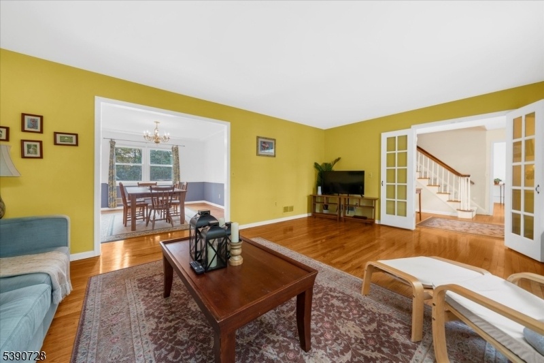
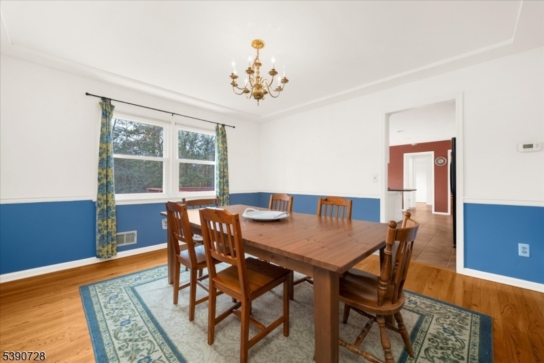

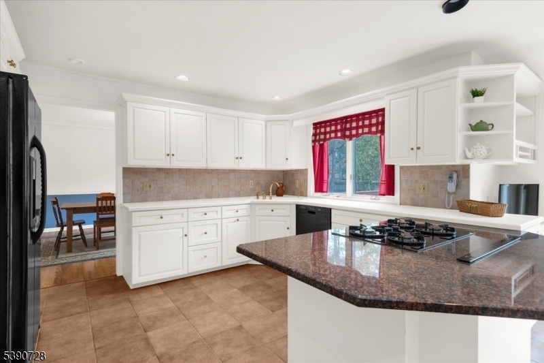
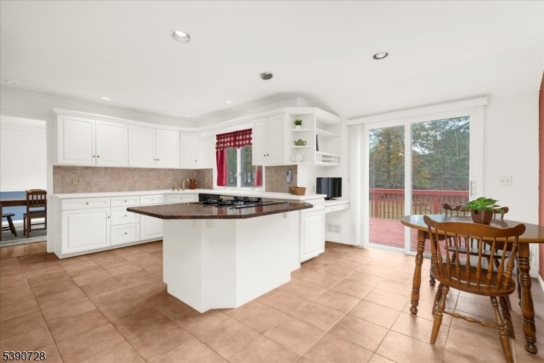
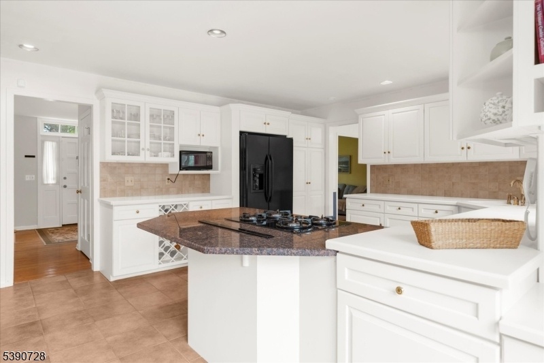
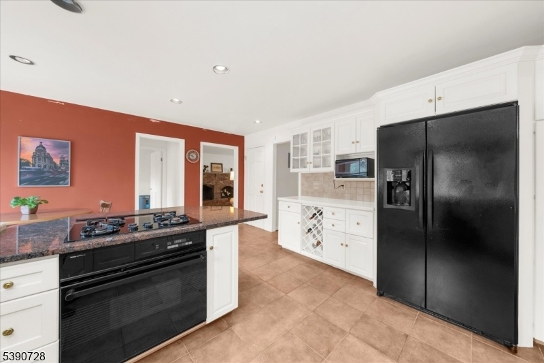
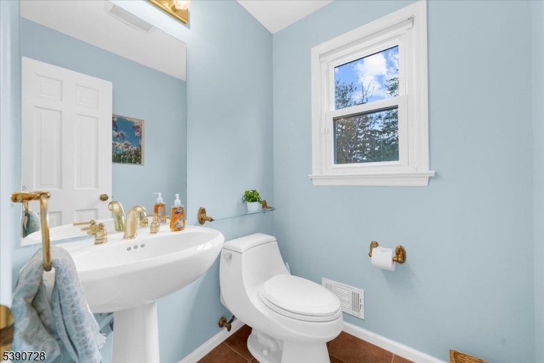
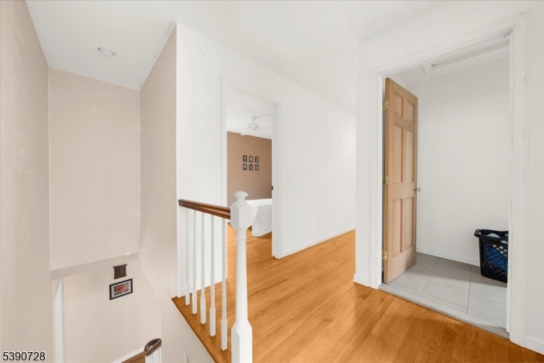
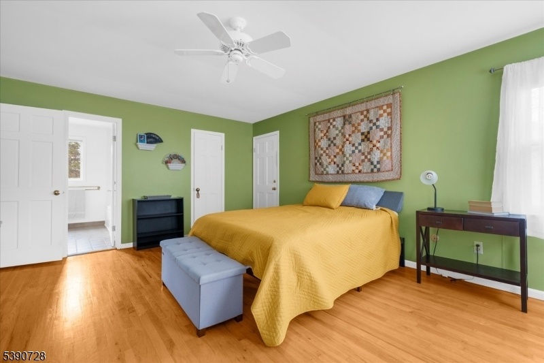
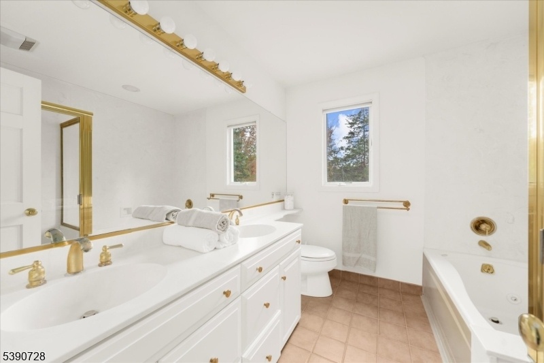
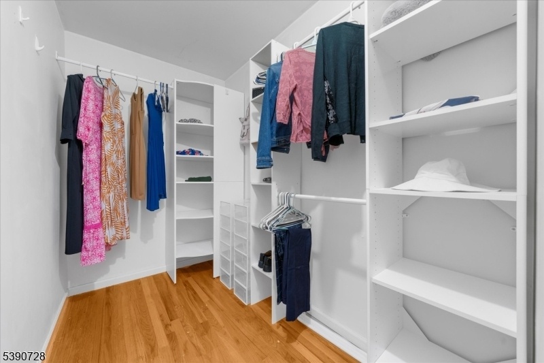
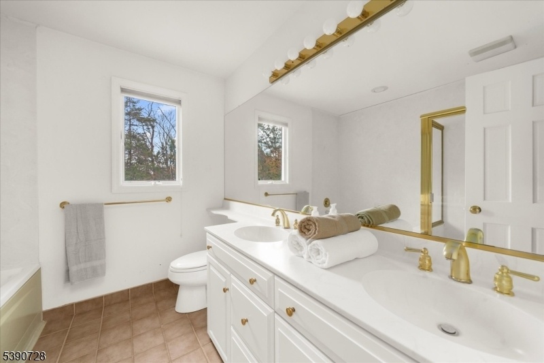
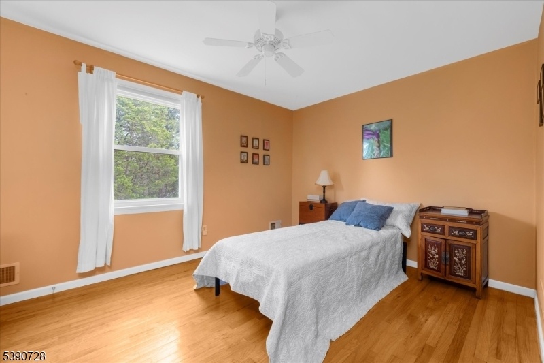
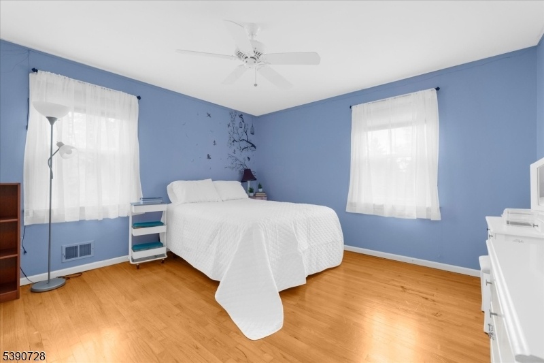
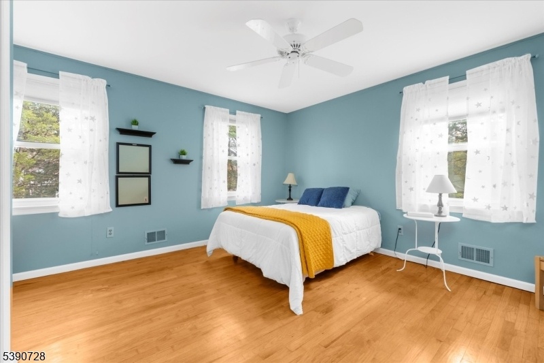

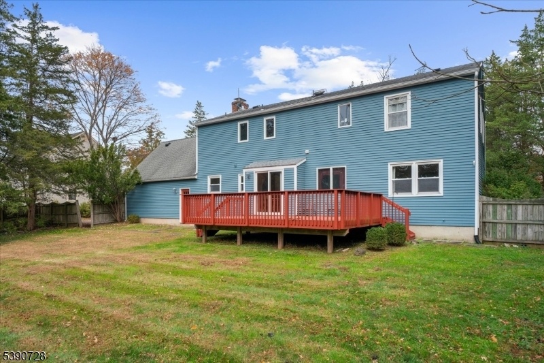

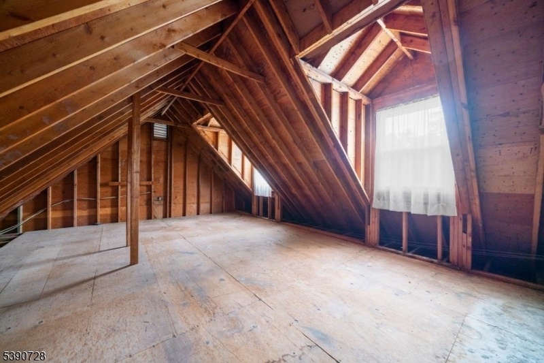
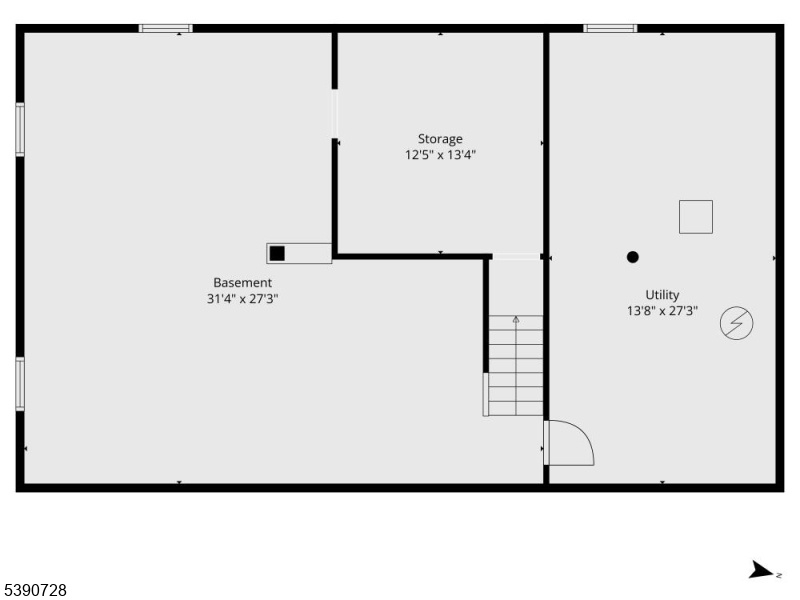
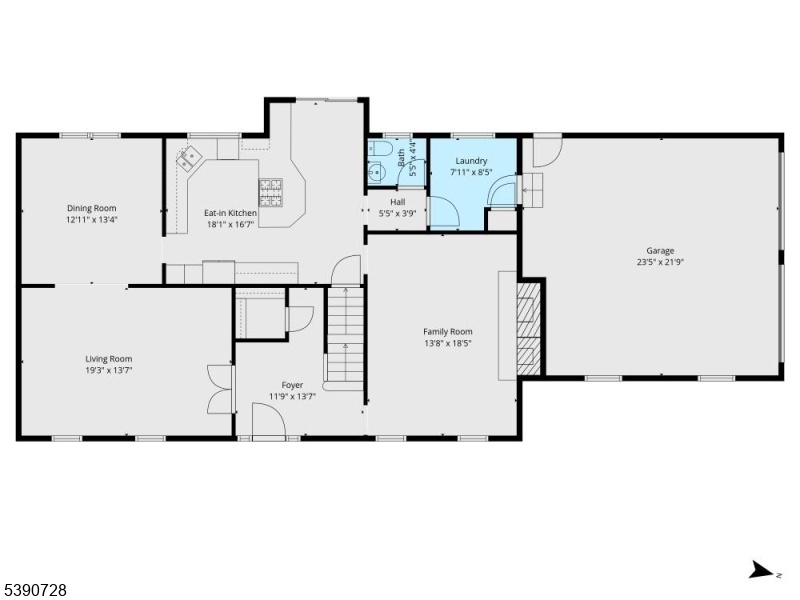
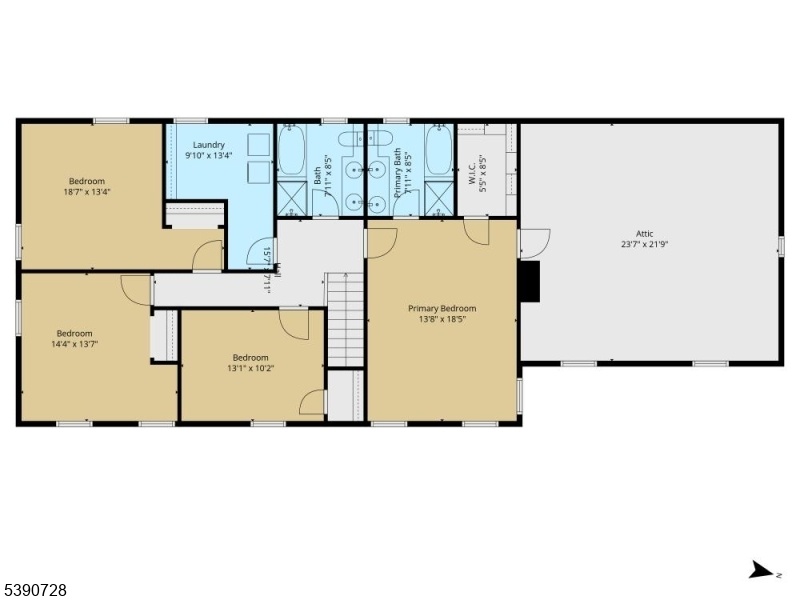
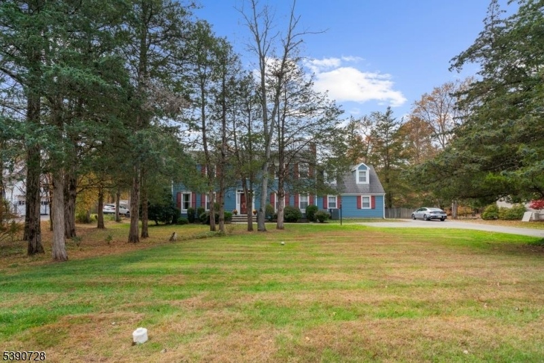
Price: $750,000
GSMLS: 3995723Type: Single Family
Style: Colonial
Beds: 4
Baths: 2 Full & 1 Half
Garage: 2-Car
Year Built: 1985
Acres: 0.57
Property Tax: $14,362
Description
Open House Sunday 1PM–4PM.
Move In Ready! A Sought-after Wellington Heights Colonial Featuring Spacious Rooms And & Hardwood Floors Throughout. A Welcoming Foyer Leads To A Large Living Room With French Door Entry, And A Family Room With A Striking Double Brick Hearth Fireplace That's Perfect For Cozy Evenings And Gatherings. A Beautiful Kitchen Features A Center Isle, Corian & Granite Countertops, Ceramic Tile Floor, Wine Rack & Pantry. The Generously Sized Bedrooms With Large Closets And Abundant Storage Throughout The Home (huge Storage Room On 2nd Floor) Keep Everything Neatly Organized. A Practical Mud Room Adds Convenience For Busy Households, Offering A Dedicated Space To Transition From Outdoors In Any Season. Step Outside To A Fully Fenced Yard And Deck Offering Privacy And A Safe Space For Outdoor Fun, Whether You Envision Summer Barbecues, A Play Area, Or A Serene Outdoor Retreat. This Well-maintained Colonial Combines Charm, Space, And Functionality In One Of The Area's Most Desirable Locations. All Appliances Are Included. Public Water & Sewer, Natural Gas Heat, Security System & Home Warranty Too! Don't Let This One Get Away!Rooms Sizes
Kitchen:
18x16 First
Dining Room:
14x13 First
Living Room:
20x14 First
Family Room:
19x15 First
Den:
n/a
Bedroom 1:
18x14 Second
Bedroom 2:
13x10 Second
Bedroom 3:
11x14 Second
Bedroom 4:
14x14 Second
Room Levels
Basement:
n/a
Ground:
n/a
Level 1:
DiningRm,FamilyRm,Foyer,GarEnter,Kitchen,LivingRm,PowderRm
Level 2:
4 Or More Bedrooms, Bath Main, Bath(s) Other, Storage Room
Level 3:
Attic
Level Other:
n/a
Room Features
Kitchen:
Center Island, Eat-In Kitchen, Pantry, Separate Dining Area
Dining Room:
Formal Dining Room
Master Bedroom:
Full Bath, Walk-In Closet
Bath:
Jetted Tub, Soaking Tub, Stall Shower
Interior Features
Square Foot:
n/a
Year Renovated:
n/a
Basement:
Yes - Unfinished
Full Baths:
2
Half Baths:
1
Appliances:
Carbon Monoxide Detector, Cooktop - Gas, Dishwasher, Dryer, Jennaire Type, Kitchen Exhaust Fan, Microwave Oven, Range/Oven-Gas, Refrigerator, Self Cleaning Oven, Washer
Flooring:
Tile, Wood
Fireplaces:
1
Fireplace:
Family Room, Wood Burning
Interior:
CODetect,CeilHigh,JacuzTyp,SmokeDet,SoakTub,StallShw,WlkInCls,WndwTret
Exterior Features
Garage Space:
2-Car
Garage:
Attached Garage, Garage Door Opener, Oversize Garage
Driveway:
2 Car Width, Additional Parking, Blacktop
Roof:
Asphalt Shingle
Exterior:
Wood
Swimming Pool:
n/a
Pool:
n/a
Utilities
Heating System:
Forced Hot Air
Heating Source:
Gas-Natural
Cooling:
Central Air
Water Heater:
Gas
Water:
Public Water
Sewer:
Public Sewer
Services:
Cable TV Available
Lot Features
Acres:
0.57
Lot Dimensions:
n/a
Lot Features:
Level Lot, Open Lot
School Information
Elementary:
SPRUCERUN
Middle:
CLINTON MS
High School:
N.HUNTERDN
Community Information
County:
Hunterdon
Town:
Clinton Twp.
Neighborhood:
Wellington Heights
Application Fee:
n/a
Association Fee:
n/a
Fee Includes:
n/a
Amenities:
n/a
Pets:
n/a
Financial Considerations
List Price:
$750,000
Tax Amount:
$14,362
Land Assessment:
$125,700
Build. Assessment:
$356,100
Total Assessment:
$481,800
Tax Rate:
2.98
Tax Year:
2024
Ownership Type:
Fee Simple
Listing Information
MLS ID:
3995723
List Date:
11-01-2025
Days On Market:
68
Listing Broker:
WEICHERT REALTORS
Listing Agent:
Eileen Recame






























Request More Information
Shawn and Diane Fox
RE/MAX American Dream
3108 Route 10 West
Denville, NJ 07834
Call: (973) 277-7853
Web: MorrisCountyLiving.com

