14 Maple Ave
West Orange Twp, NJ 07052

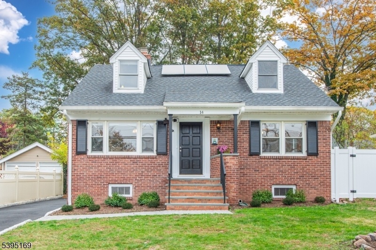
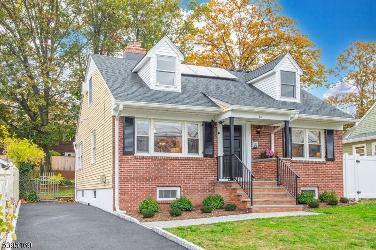
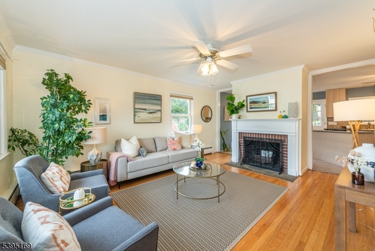
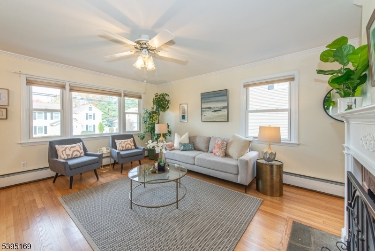
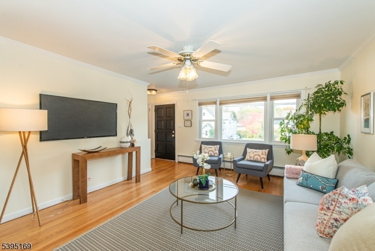
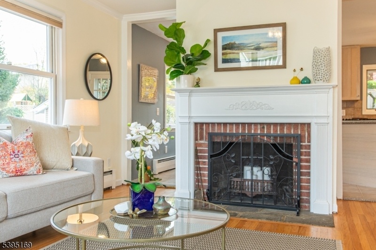
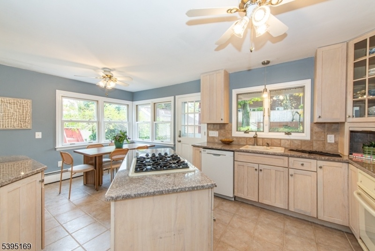
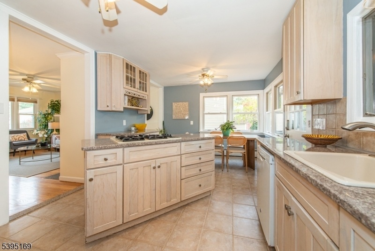
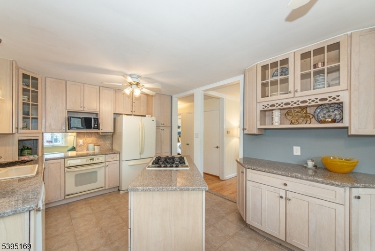
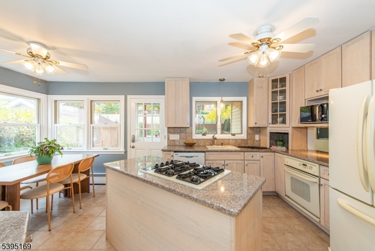
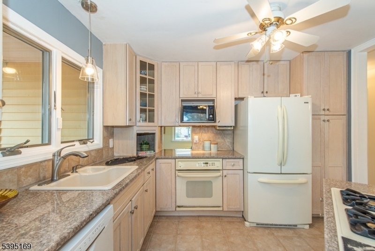
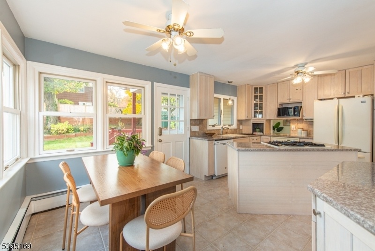
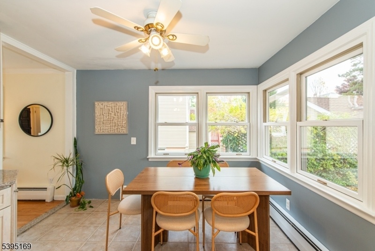
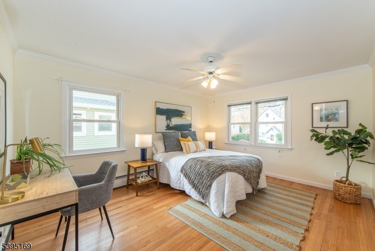
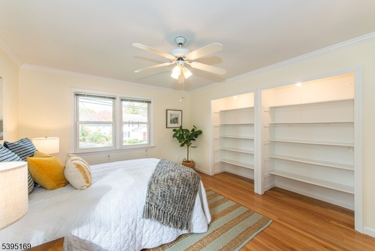
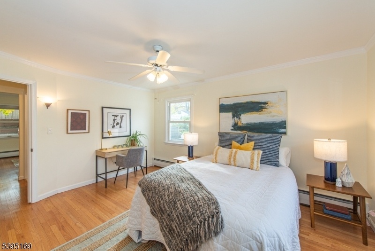
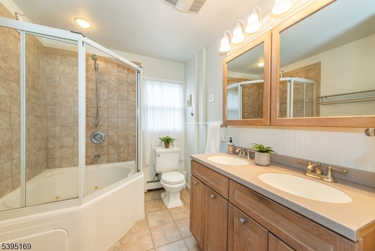
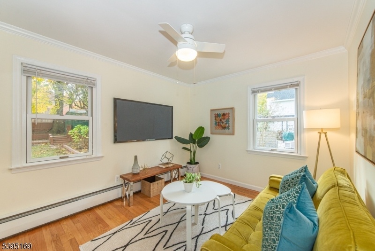
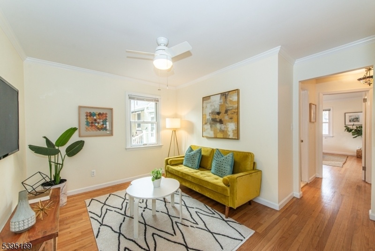
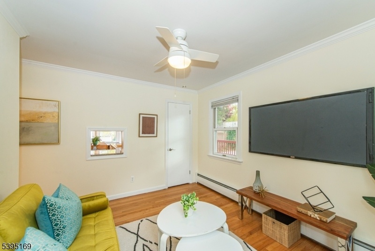
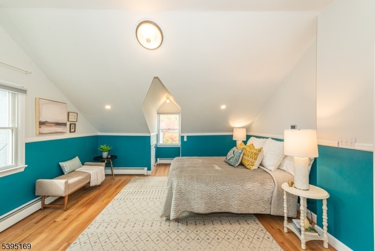
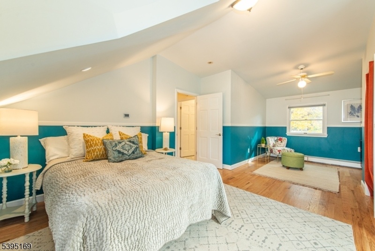
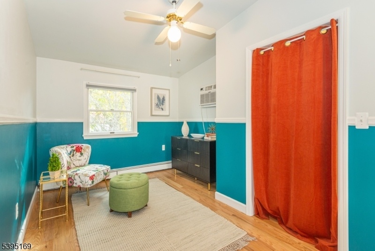
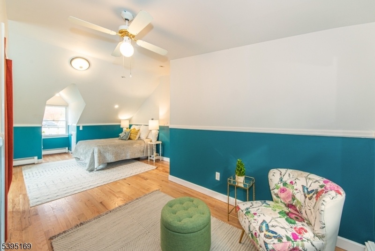
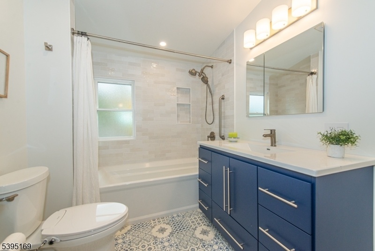
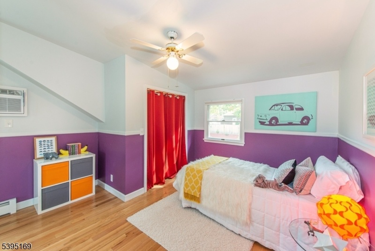
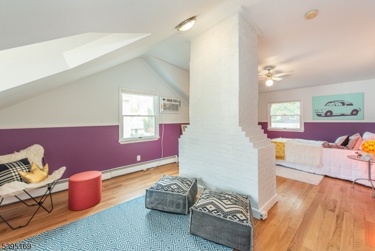
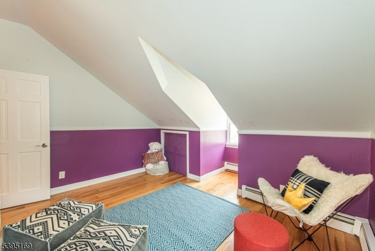
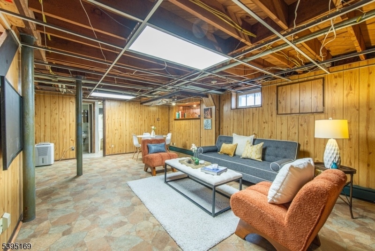
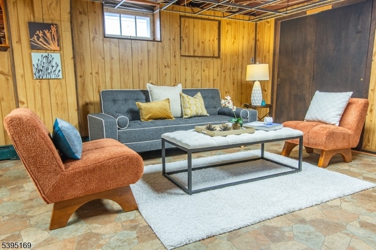
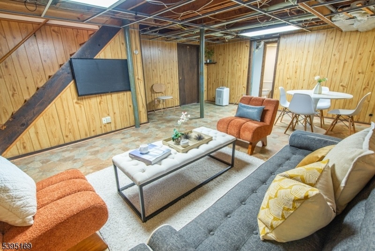
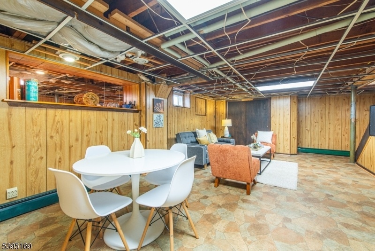
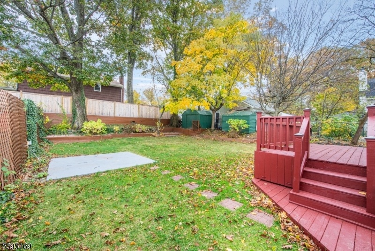
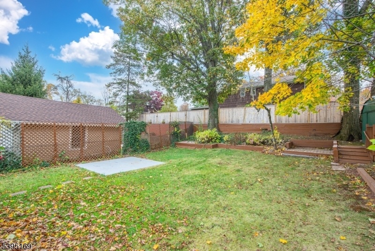
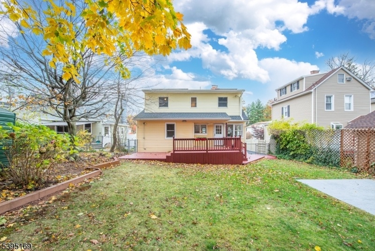
Price: $649,000
GSMLS: 3995953Type: Single Family
Style: Cape Cod
Beds: 4
Baths: 2 Full & 1 Half
Garage: No
Year Built: 1959
Acres: 0.14
Property Tax: $13,115
Description
If You've Ever Wanted A House That Actually Gets You, This One's It. A Four-bedroom, Two-bath Cape Cod That's Equal Parts Comfort, Charm, And "hey, This Makes Sense." The First Floor Brings A Super Flexible Layout; Living Room, Eat-in Kitchen, Full Bath, Primary Bedroom, And Your Pick Of Setups: A Second Bedroom, Or Maybe A Den, Home Office, Or Formal Dining Room If That's More Your Style. Basically, It's One Of Those Rare Houses That Bends With Your Life Instead Of Boxing It In. Let's Talk Kitchen - This One's Big, Bright, And Genuinely Happy. Eat-in, Tons Of Counter Space, And Sun Streaming In Like It's Auditioning For A Vitamin D Commercial. Downstairs, You've Got A Finished Basement For Movie Nights, Home Gym Ambitions, Or The World's Most Over-organized Storage Zone. Primary Bedroom? Dealer's Choice - First Floor Or Upstairs. Every Bedroom's Spacious Enough For Real Furniture And Real People (not Just A Twin Bed And A Dream.) The Fenced-in Yard Is Big, Flat, And Ready For Dogs, Corn Hole, Fire Pits, Or Whatever Weekend Chaos You're Into. Oh, And Those Solar Panels? They're Owned Outright Meaning Your Electric Bill Is Practically Ghosting You. Location-wise, It Doesn't Get Better: You're In Coveted St. Cloud, With Turtle Back Zoo, South Mountain Reservation, And Rock Spring Golf Club All Within Sneaker Distance. Park-and-ride And Shuttle To The Train? Right There. It's Sunshine, Savings, And Space All In One Very Livable, Very Lovable Package.
Rooms Sizes
Kitchen:
10x12 First
Dining Room:
n/a
Living Room:
16x17 First
Family Room:
8x12 First
Den:
n/a
Bedroom 1:
12x15 First
Bedroom 2:
13x12 First
Bedroom 3:
14x27 Second
Bedroom 4:
13x27 Second
Room Levels
Basement:
Laundry Room, Powder Room, Rec Room, Storage Room, Utility Room
Ground:
n/a
Level 1:
2 Bedrooms, Bath(s) Other, Living Room
Level 2:
2 Bedrooms, Bath(s) Other
Level 3:
n/a
Level Other:
n/a
Room Features
Kitchen:
Eat-In Kitchen
Dining Room:
n/a
Master Bedroom:
n/a
Bath:
n/a
Interior Features
Square Foot:
n/a
Year Renovated:
n/a
Basement:
Yes - Bilco-Style Door, Finished
Full Baths:
2
Half Baths:
1
Appliances:
Carbon Monoxide Detector, Cooktop - Gas, Dishwasher, Dryer, Range/Oven-Gas, Refrigerator, Sump Pump, Washer
Flooring:
Tile, Wood
Fireplaces:
1
Fireplace:
Living Room, See Remarks, Wood Burning
Interior:
n/a
Exterior Features
Garage Space:
No
Garage:
None
Driveway:
1 Car Width, Driveway-Exclusive, Hard Surface
Roof:
Asphalt Shingle
Exterior:
Brick, Vinyl Siding
Swimming Pool:
n/a
Pool:
n/a
Utilities
Heating System:
1 Unit, Radiators - Steam
Heating Source:
Electric, Gas-Natural, Solar-Owned
Cooling:
Ceiling Fan, Wall A/C Unit(s)
Water Heater:
Gas
Water:
Public Water, Water Charge Extra
Sewer:
Public Sewer, Sewer Charge Extra
Services:
n/a
Lot Features
Acres:
0.14
Lot Dimensions:
50X125
Lot Features:
Level Lot
School Information
Elementary:
ST CLOUD
Middle:
LIBERTY
High School:
W ORANGE
Community Information
County:
Essex
Town:
West Orange Twp.
Neighborhood:
St Cloud
Application Fee:
n/a
Association Fee:
n/a
Fee Includes:
n/a
Amenities:
n/a
Pets:
n/a
Financial Considerations
List Price:
$649,000
Tax Amount:
$13,115
Land Assessment:
$298,800
Build. Assessment:
$252,800
Total Assessment:
$551,600
Tax Rate:
4.68
Tax Year:
2024
Ownership Type:
Fee Simple
Listing Information
MLS ID:
3995953
List Date:
11-03-2025
Days On Market:
2
Listing Broker:
WEST OF HUDSON REAL ESTATE
Listing Agent:




































Request More Information
Shawn and Diane Fox
RE/MAX American Dream
3108 Route 10 West
Denville, NJ 07834
Call: (973) 277-7853
Web: MorrisCountyLiving.com

