9 Saw Mill Cir
Hackettstown Town, NJ 07840
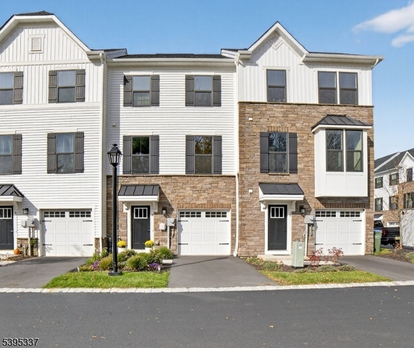
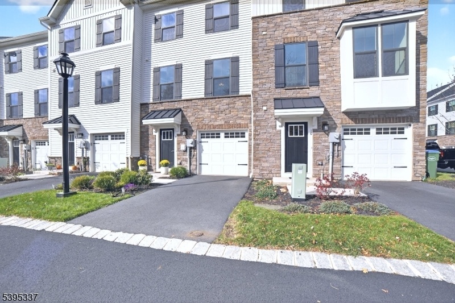
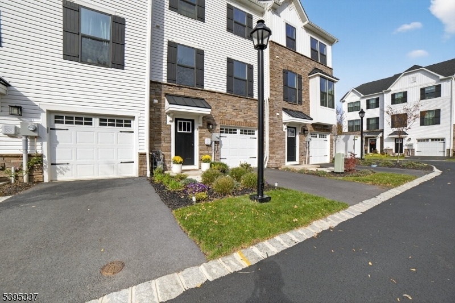
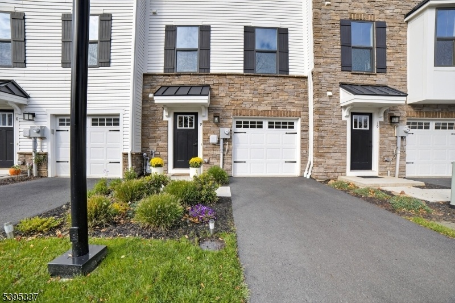
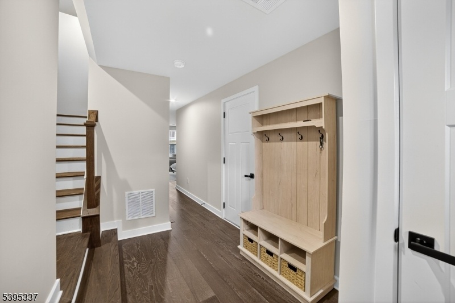
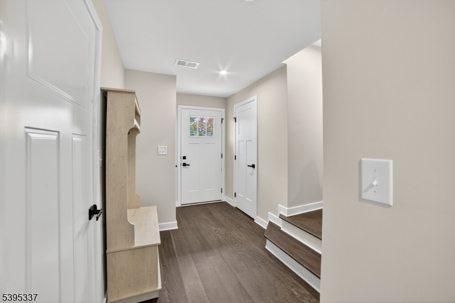
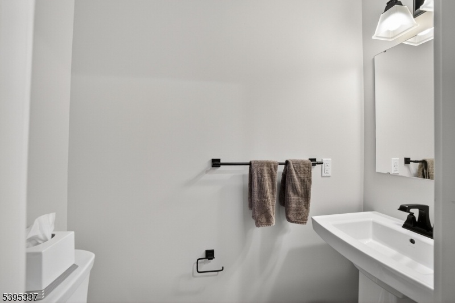
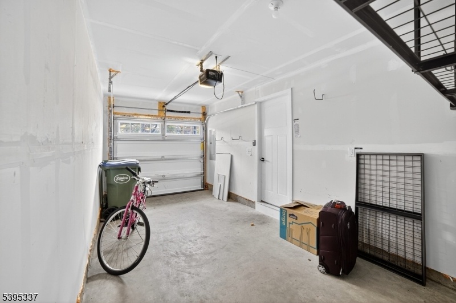
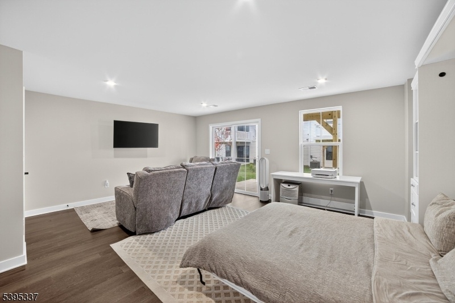
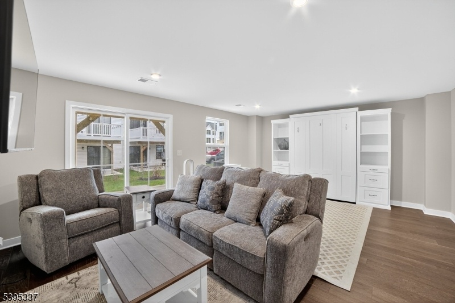
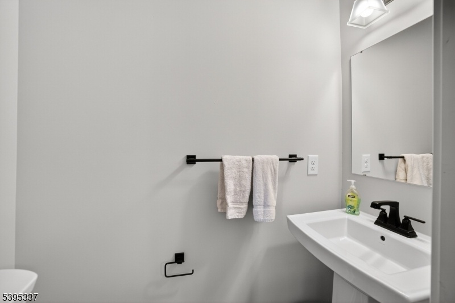
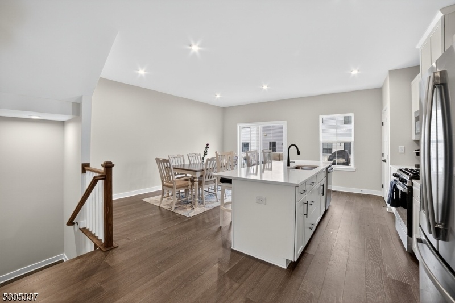
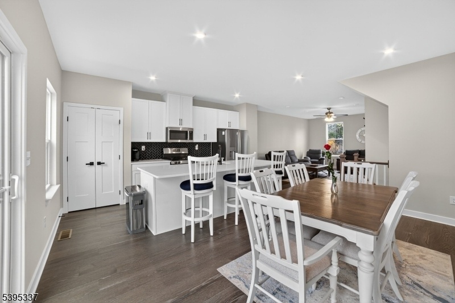
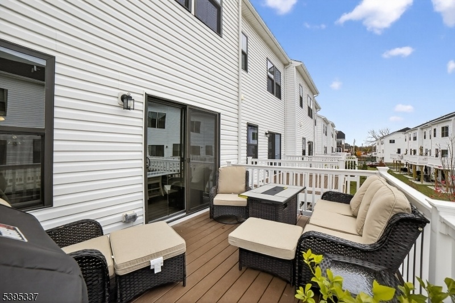
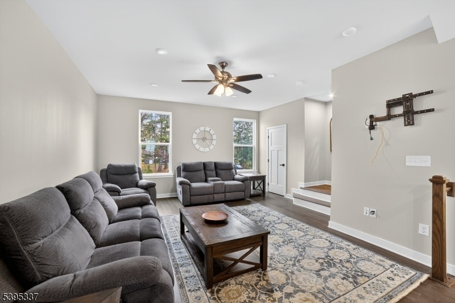
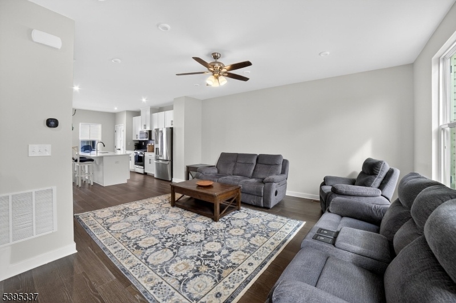
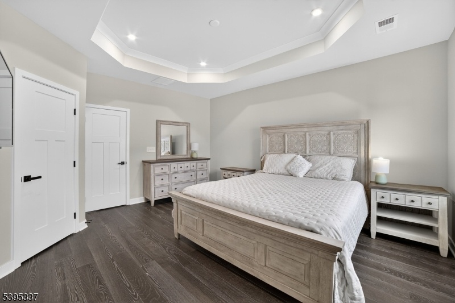
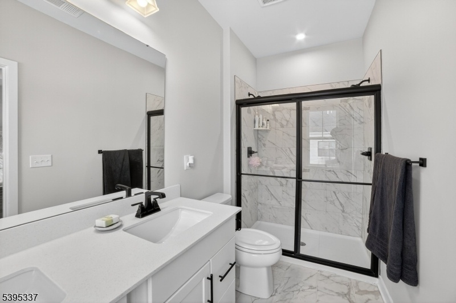
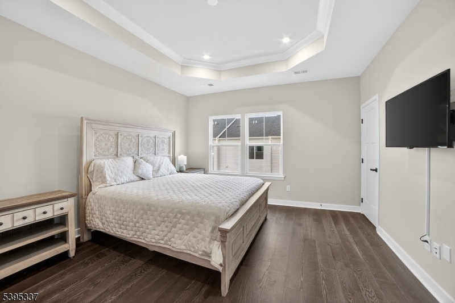
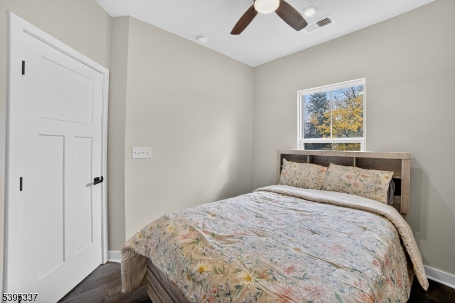
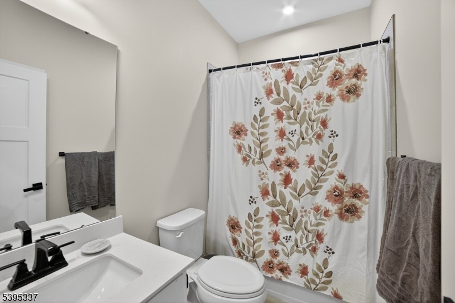
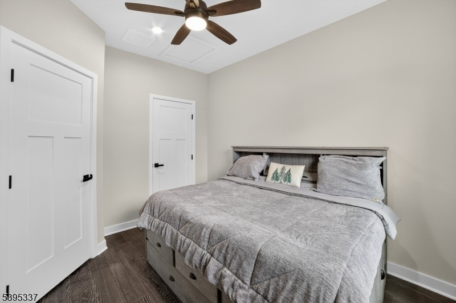
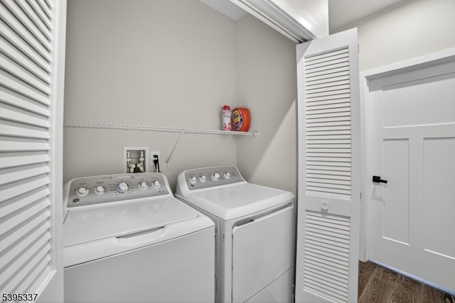
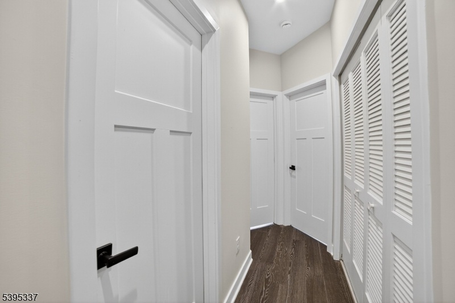
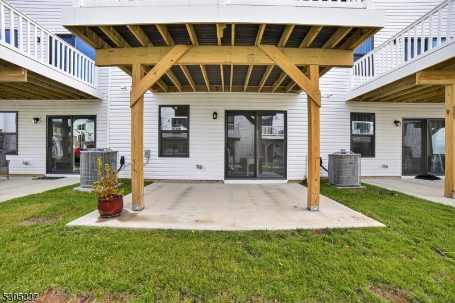
Price: $549,900
GSMLS: 3996147Type: Condo/Townhouse/Co-op
Style: Townhouse-Interior
Beds: 3
Baths: 2 Full & 2 Half
Garage: 1-Car
Year Built: 2023
Acres: 0.03
Property Tax: $3,419
Description
Modern Living Meets Small-Town Charm! Built in 2023 within the sought-after Hackettstown Crossing community, this stunning three-level townhome blends modern finishes with everyday comfort. The entry level features a welcoming foyer, convenient garage access, and a spacious flex room providing additional living space for a playroom, home office, or gym with sliders to a private patio. The main living level impresses with an open-concept design with wide-plank floors, recessed lighting, and a seamless flow between the living room, dining room, and designer kitchen. The gourmet kitchen showcases quartz countertops, a large center island with breakfast seating, subway-tile backsplash, stainless-steel appliances, and access to a sunny deck perfect for entertaining or relaxing outdoors. Upstairs, the luxurious primary suite offers a tray-ceiling, walk-in closet, and private bath with double vanity and spa-style shower. Two additional bedrooms share a full bath, and the laundry area is conveniently located on the same level. Enjoy low-maintenance living with professional landscaping, sidewalks, and easy access to Route 46, 80, and 206, as well as shops, restaurants, and the train station. Move-in ready and impeccably maintained this is modern Hackettstown living at its best!
Rooms Sizes
Kitchen:
16x9 First
Dining Room:
16x10 First
Living Room:
18x13 First
Family Room:
20x13 Ground
Den:
n/a
Bedroom 1:
16x14 Second
Bedroom 2:
10x9 Second
Bedroom 3:
11x10 Second
Bedroom 4:
n/a
Room Levels
Basement:
n/a
Ground:
FamilyRm,Foyer,GarEnter,PowderRm,Utility,Walkout
Level 1:
Dining Room, Kitchen, Living Room, Powder Room
Level 2:
3 Bedrooms, Bath Main, Bath(s) Other
Level 3:
n/a
Level Other:
n/a
Room Features
Kitchen:
Breakfast Bar, Eat-In Kitchen, Separate Dining Area
Dining Room:
Dining L
Master Bedroom:
Full Bath, Walk-In Closet
Bath:
Stall Shower
Interior Features
Square Foot:
1,916
Year Renovated:
n/a
Basement:
No
Full Baths:
2
Half Baths:
2
Appliances:
Carbon Monoxide Detector, Dishwasher, Dryer, Microwave Oven, Range/Oven-Gas, Refrigerator, Washer
Flooring:
Wood
Fireplaces:
No
Fireplace:
n/a
Interior:
CODetect,SmokeDet,StallShw,TubShowr,WlkInCls
Exterior Features
Garage Space:
1-Car
Garage:
Attached Garage
Driveway:
1 Car Width, Additional Parking, On-Street Parking
Roof:
Asphalt Shingle
Exterior:
Stone, Vinyl Siding
Swimming Pool:
No
Pool:
n/a
Utilities
Heating System:
Forced Hot Air
Heating Source:
Gas-Natural
Cooling:
Central Air
Water Heater:
Gas
Water:
Public Water
Sewer:
Public Sewer
Services:
Cable TV Available
Lot Features
Acres:
0.03
Lot Dimensions:
n/a
Lot Features:
n/a
School Information
Elementary:
WILLOW GRV
Middle:
HACKTTSTWN
High School:
HACKTTSTWN
Community Information
County:
Warren
Town:
Hackettstown Town
Neighborhood:
Hackettstown Crossin
Application Fee:
n/a
Association Fee:
$278 - Monthly
Fee Includes:
Maintenance-Common Area, Maintenance-Exterior, Trash Collection
Amenities:
n/a
Pets:
Yes
Financial Considerations
List Price:
$549,900
Tax Amount:
$3,419
Land Assessment:
$100,000
Build. Assessment:
$0
Total Assessment:
$100,000
Tax Rate:
3.42
Tax Year:
2024
Ownership Type:
Condominium
Listing Information
MLS ID:
3996147
List Date:
11-04-2025
Days On Market:
115
Listing Broker:
ERA BONIAKOWSKI REAL ESTATE
Listing Agent:
Brooke Boniakowski

























Request More Information
Shawn and Diane Fox
RE/MAX American Dream
3108 Route 10 West
Denville, NJ 07834
Call: (973) 277-7853
Web: MorrisCountyLiving.com

