9 Beechwood Dr
Morris Twp, NJ 07960
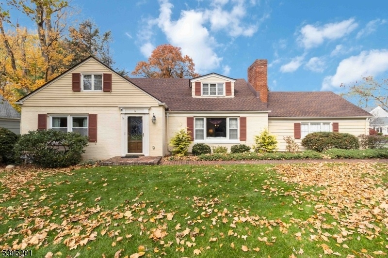
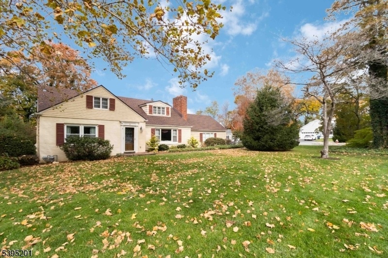
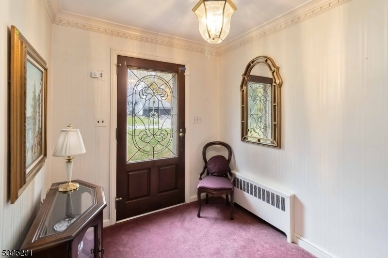
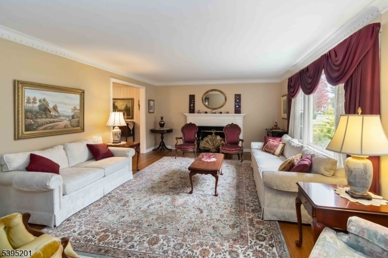
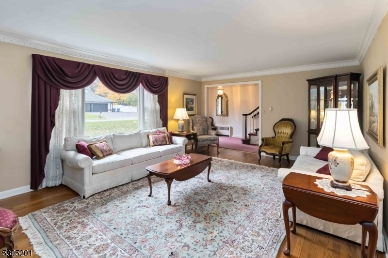
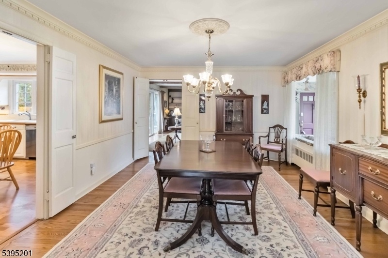
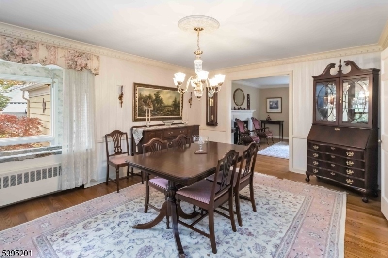
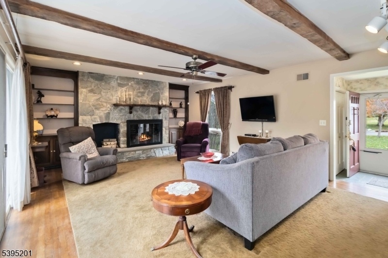
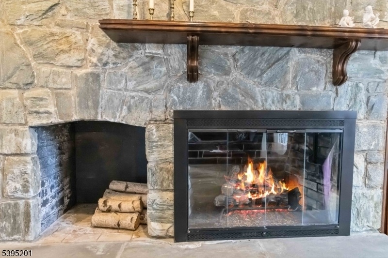
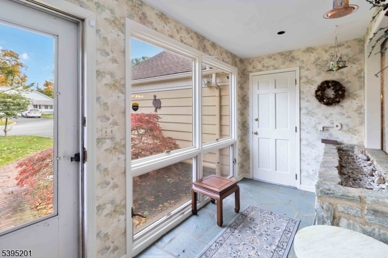
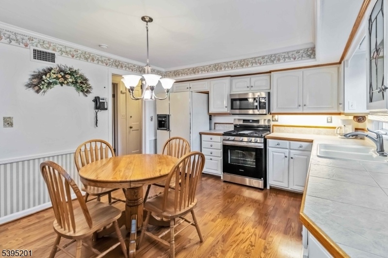
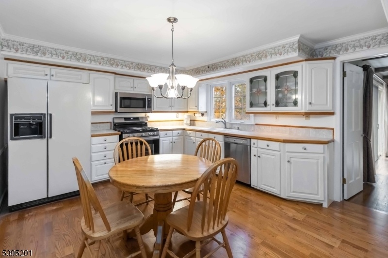
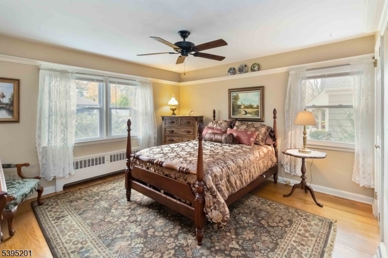
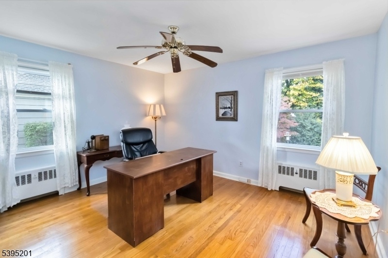
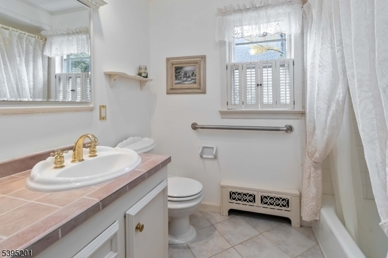
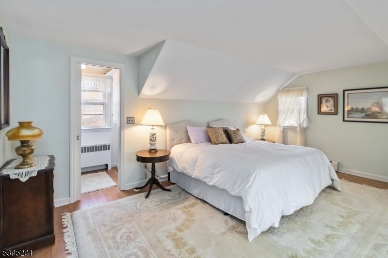
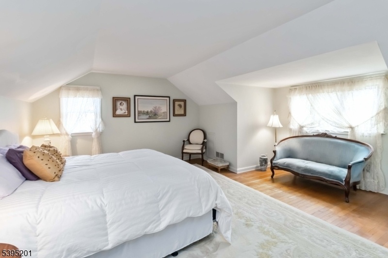
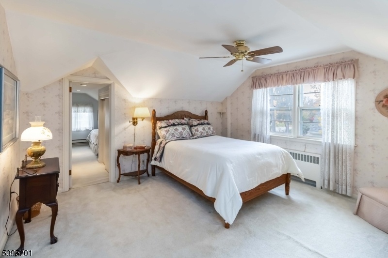
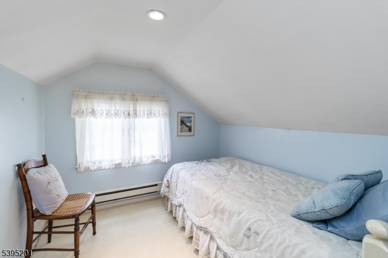
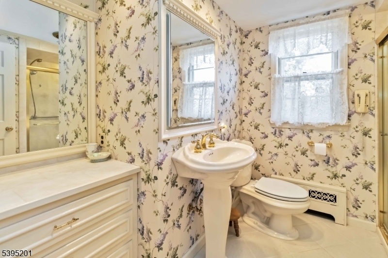
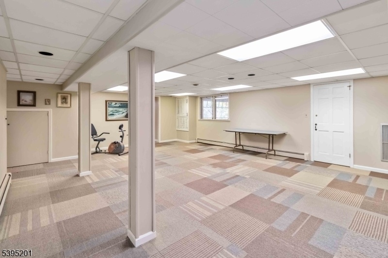
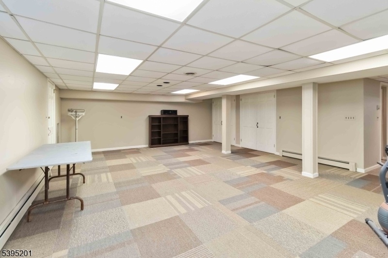
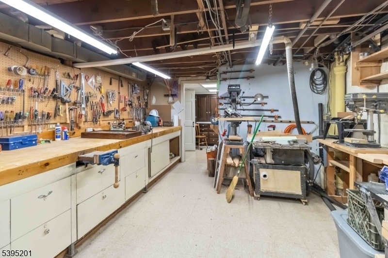
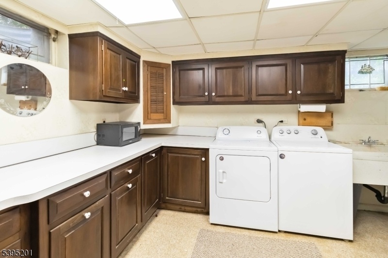
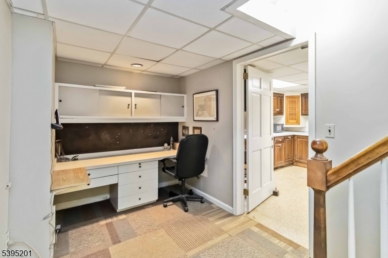
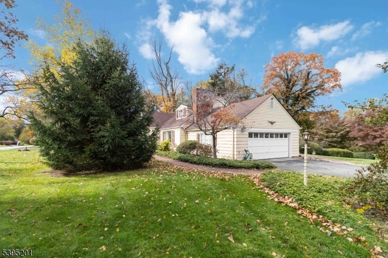
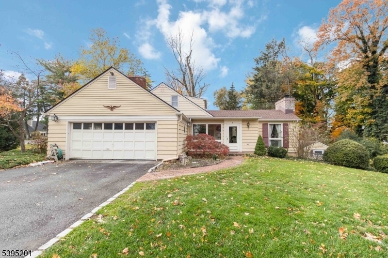
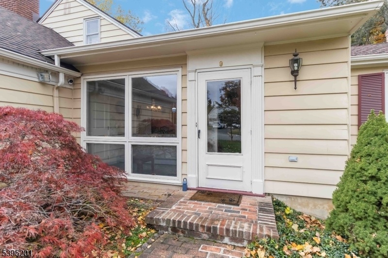
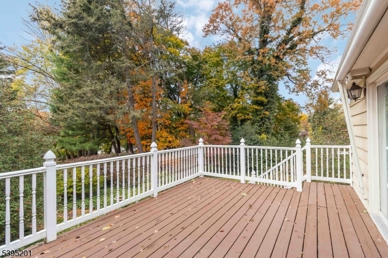
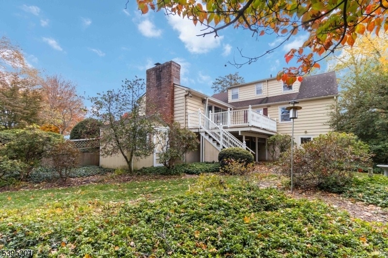
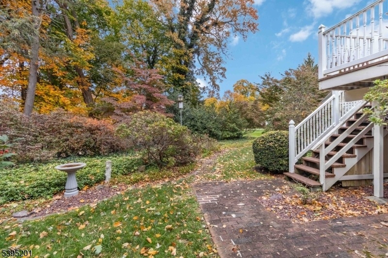
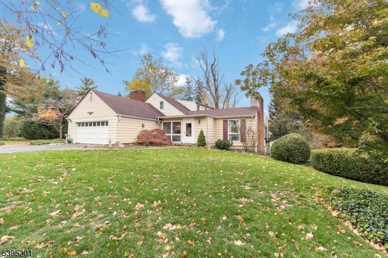
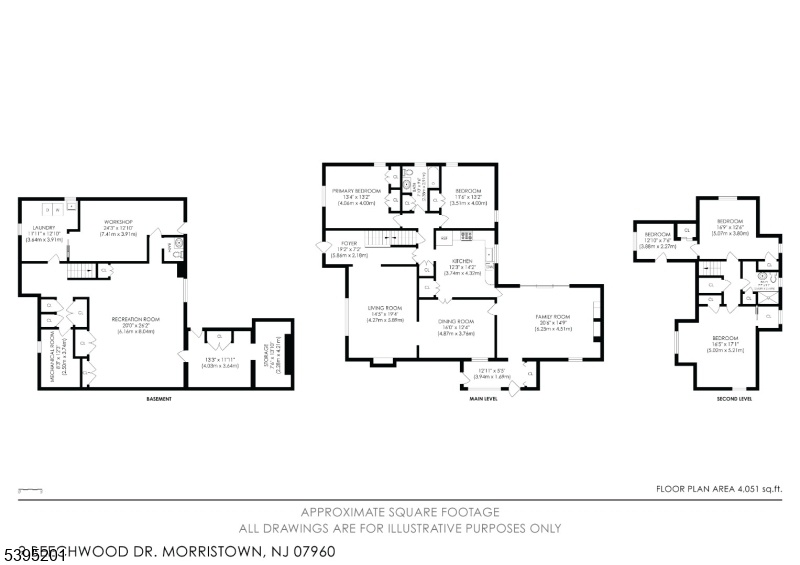
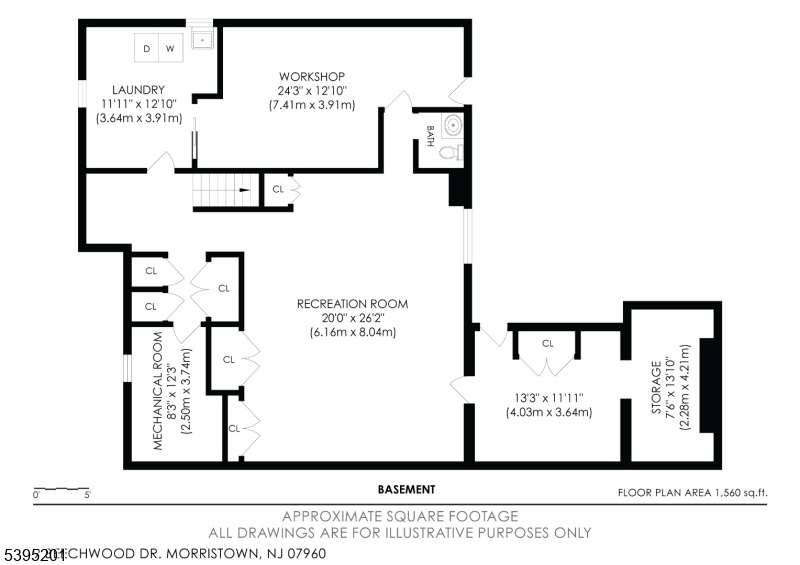
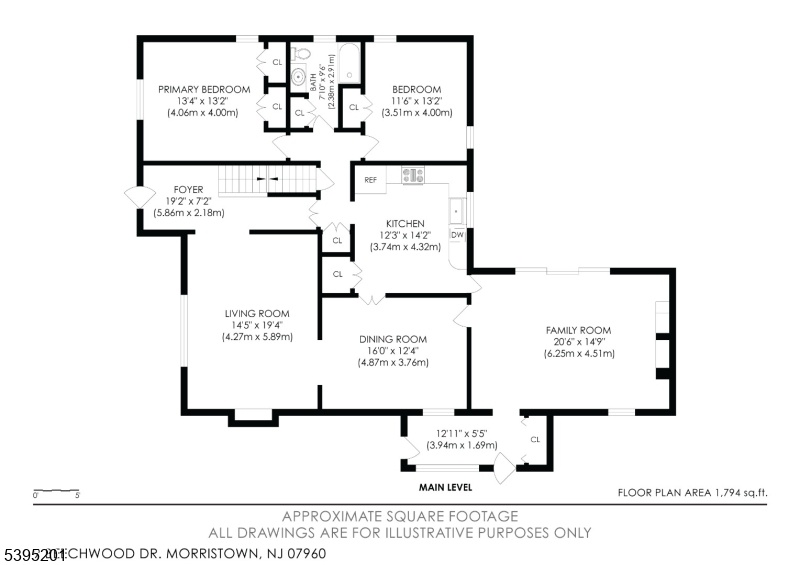
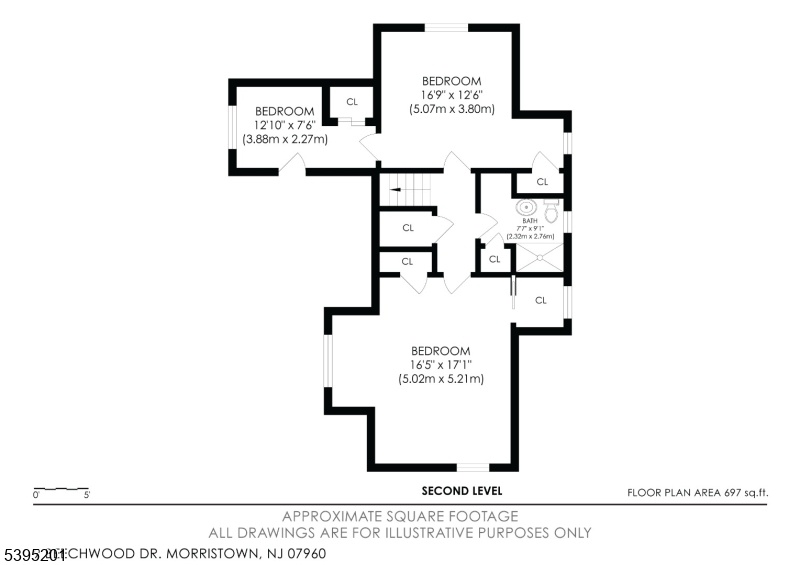
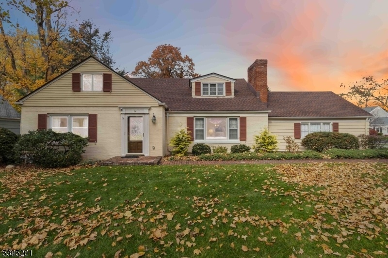
Price: $869,000
GSMLS: 3996216Type: Single Family
Style: Cape Cod
Beds: 4
Baths: 2 Full & 1 Half
Garage: 2-Car
Year Built: 1950
Acres: 0.37
Property Tax: $12,584
Description
Classic Convent Station Expanded Cape Cod, Ideally Located In One Of Morris Township's Most Desirable Neighborhoods. This Four-bedroom, Two-and-a-half-bath Home Seamlessly Combines Timeless Character With Thoughtful Updates And Flexible Living Spaces, Ideally Suited To Today's Lifestyle. The Main Level Features A Traditional Living Room With A Wood-burning Fireplace, A Spacious Dining Room, And A Bright Family Room Addition With A Striking Gas-powered Stone Fireplace. Additional Highlights Include Hardwood Floors (under Most Carpeting), Built-in Bookcases, And Dentil Crown Molding. The Large Kitchen Features A New Stainless-steel Samsung Stove, A Maytag Dishwasher, And A Pantry, With The Added Benefit Of An Excellent Opportunity To Open The Wall To The Dining Room For An Expanded Layout. All Bedrooms Are Generously Sized, With Options For A Primary Suite On Either The First Or Second Floor The Two First-floor Bedrooms And Kitchen Feature Newer Windows. The Finished Basement Features Two Walkouts, A Powder Room, A Laundry Area With A Utility Sink, And A Complete Workshop For The Hobbyist. Roof Replaced In 2019. Outdoors, Enjoy Mature Landscaping, Perennial Gardens, A Storage Shed, And A Rear Deck Ideal For Grilling Or Relaxing. Conveniently Located Near Convent Station Train, Downtown Morristown, And Madison, This Home Embodies Classic Charm And Enduring Curb Appeal.
Rooms Sizes
Kitchen:
12x14 First
Dining Room:
16x12 First
Living Room:
15x20 First
Family Room:
21x15 First
Den:
n/a
Bedroom 1:
13x13 First
Bedroom 2:
12x13 First
Bedroom 3:
17x15 Second
Bedroom 4:
17x13 Second
Room Levels
Basement:
Laundry Room, Powder Room, Rec Room, Storage Room, Utility Room, Workshop
Ground:
Kitchen
Level 1:
2Bedroom,BathMain,DiningRm,FamilyRm,Foyer,GarEnter,Kitchen,LivingRm,MudRoom,Pantry
Level 2:
2 Bedrooms, Attic, Bath(s) Other
Level 3:
n/a
Level Other:
MudRoom
Room Features
Kitchen:
Eat-In Kitchen, Pantry
Dining Room:
Formal Dining Room
Master Bedroom:
1st Floor
Bath:
Tub Shower
Interior Features
Square Foot:
2,695
Year Renovated:
n/a
Basement:
Yes - Finished-Partially, Full, Walkout
Full Baths:
2
Half Baths:
1
Appliances:
Carbon Monoxide Detector, Dishwasher, Dryer, Microwave Oven, Range/Oven-Gas, Refrigerator, Self Cleaning Oven, Washer, Water Softener-Own
Flooring:
Carpeting, Laminate, Wood
Fireplaces:
2
Fireplace:
Family Room, Gas Fireplace, Library, Wood Burning
Interior:
CeilBeam,Blinds,CODetect,Drapes,SecurSys,SmokeDet,StallShw,TrckLght,TubShowr,WndwTret
Exterior Features
Garage Space:
2-Car
Garage:
Attached Garage, Finished Garage, Garage Door Opener, Loft Storage
Driveway:
2 Car Width, Blacktop
Roof:
Asphalt Shingle
Exterior:
Brick, Clapboard, Wood
Swimming Pool:
No
Pool:
n/a
Utilities
Heating System:
1 Unit, Baseboard - Hotwater, Radiators - Hot Water
Heating Source:
Electric, Gas-Natural
Cooling:
1 Unit, Attic Fan, Ceiling Fan, Central Air
Water Heater:
Gas
Water:
Public Water
Sewer:
Public Sewer
Services:
Cable TV Available, Fiber Optic Available, Garbage Included
Lot Features
Acres:
0.37
Lot Dimensions:
n/a
Lot Features:
Corner, Level Lot
School Information
Elementary:
n/a
Middle:
Frelinghuysen Middle School (6-8)
High School:
Morristown High School (9-12)
Community Information
County:
Morris
Town:
Morris Twp.
Neighborhood:
Convent Station
Application Fee:
n/a
Association Fee:
n/a
Fee Includes:
n/a
Amenities:
n/a
Pets:
n/a
Financial Considerations
List Price:
$869,000
Tax Amount:
$12,584
Land Assessment:
$338,500
Build. Assessment:
$290,100
Total Assessment:
$628,600
Tax Rate:
2.00
Tax Year:
2024
Ownership Type:
Fee Simple
Listing Information
MLS ID:
3996216
List Date:
11-04-2025
Days On Market:
21
Listing Broker:
WEICHERT REALTORS
Listing Agent:





































Request More Information
Shawn and Diane Fox
RE/MAX American Dream
3108 Route 10 West
Denville, NJ 07834
Call: (973) 277-7853
Web: MorrisCountyLiving.com




