12 Meadow Pond Rd
Hardyston Twp, NJ 07419
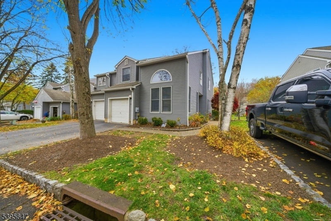
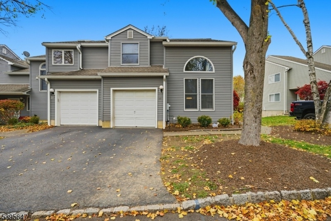
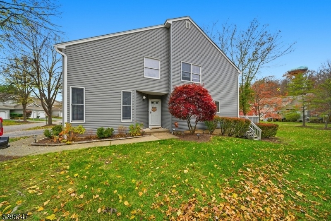
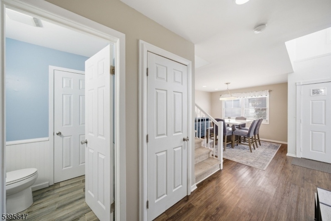
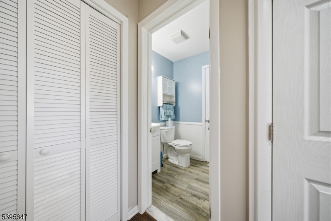
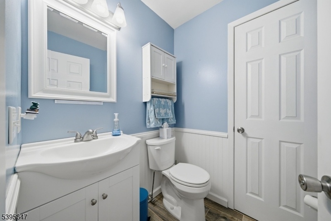
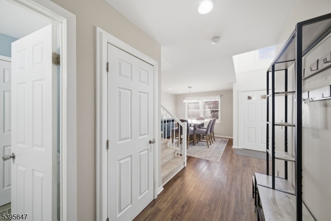
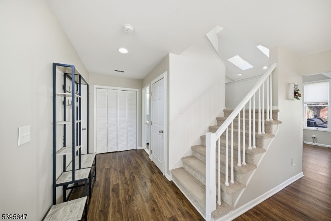
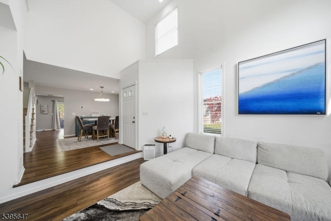
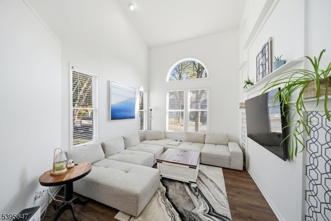
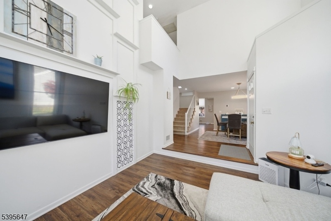
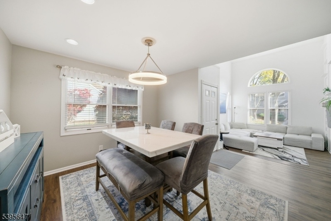
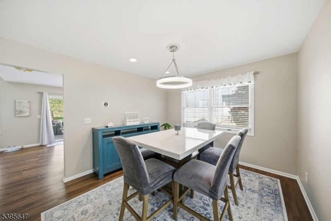
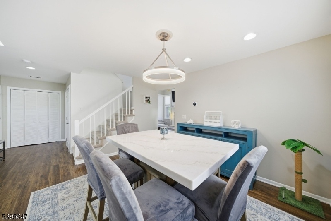
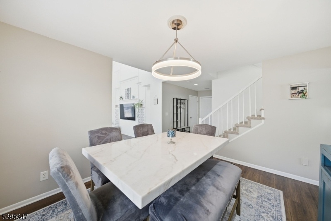
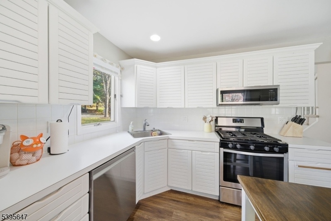
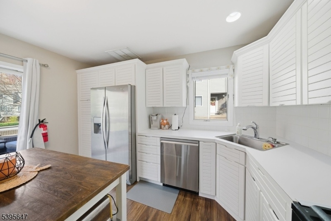
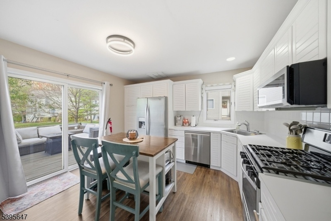
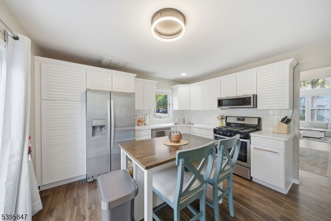
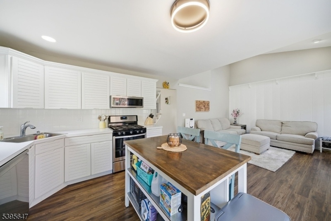
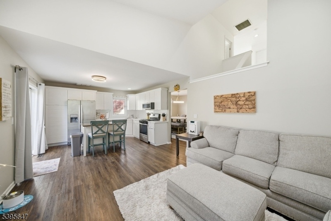
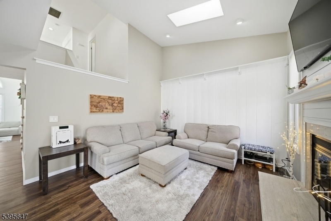
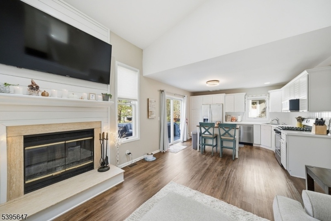
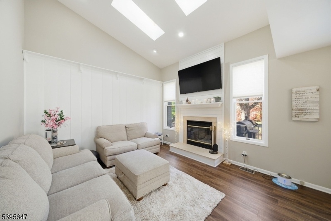
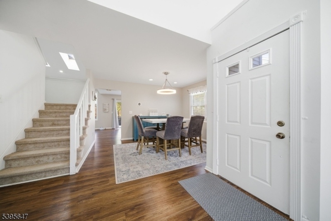
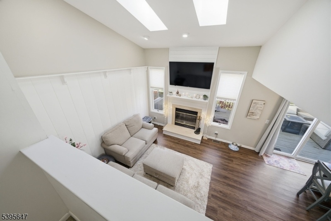
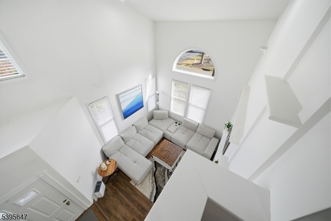
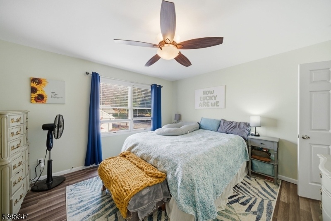
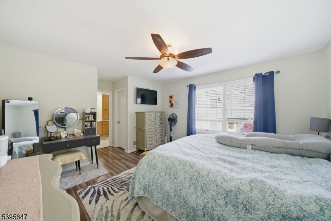
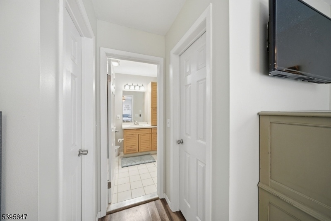
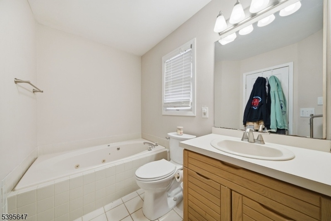
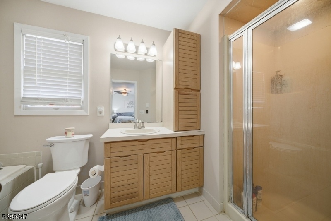
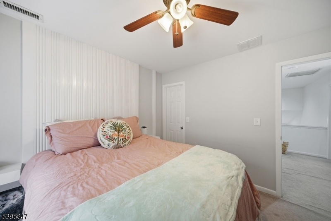
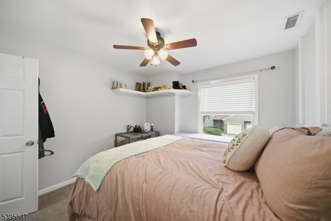
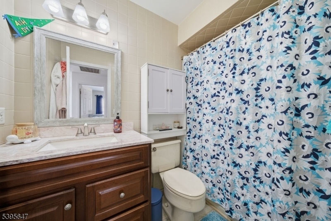
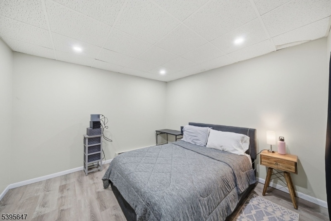
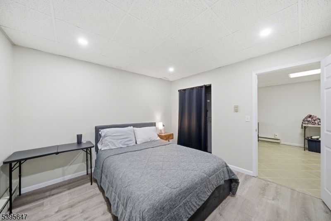
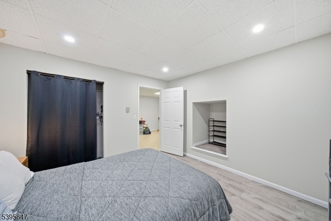
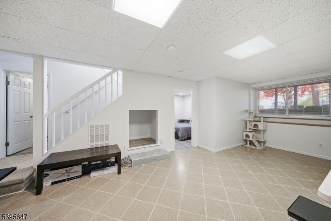
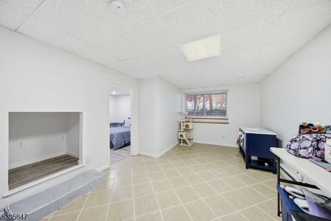
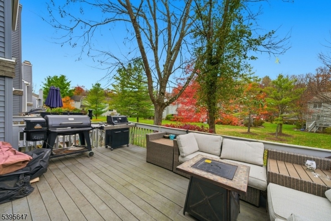
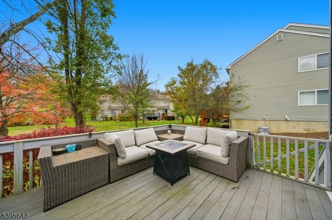
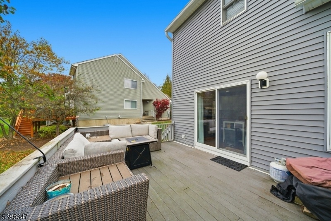
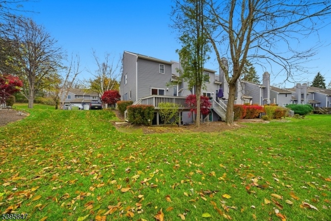
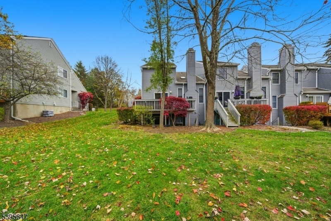
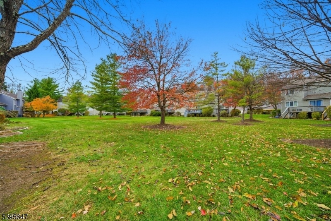
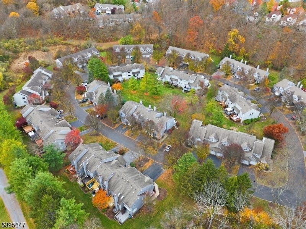
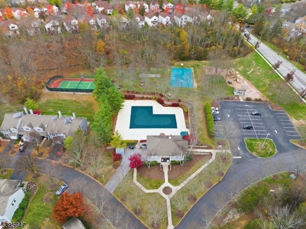
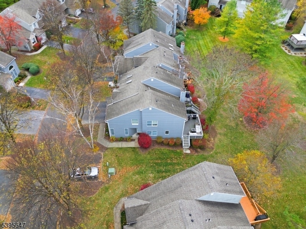
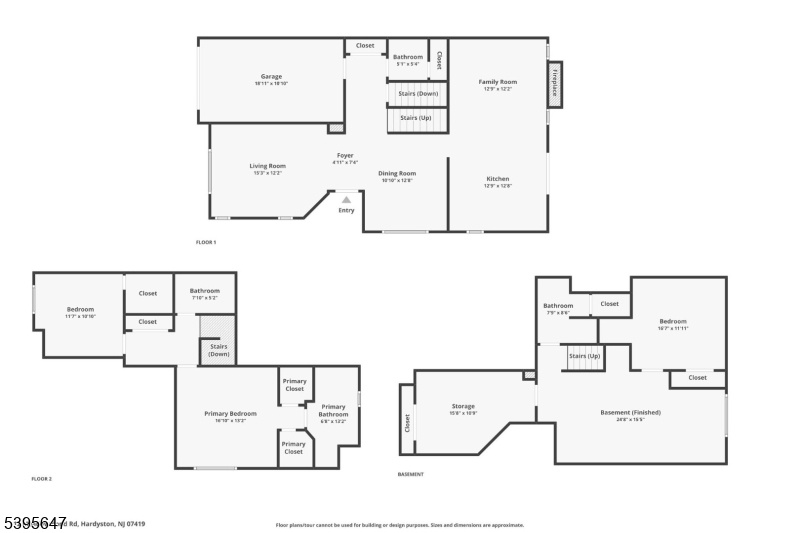
Price: $424,800
GSMLS: 3996375Type: Condo/Townhouse/Co-op
Style: Townhouse-End Unit
Beds: 3
Baths: 3 Full & 1 Half
Garage: 1-Car
Year Built: 1989
Acres: 0.07
Property Tax: $6,760
Description
**former Model Home! End Unit With Space, Light & Great Amenities!**welcome To This **original Model End-unit Townhome** Offering **3 Bedrooms And 3.5 Baths** In A Beautifully Landscaped Community! The Inviting **sunken Living Room** Features **vaulted Ceilings**, **luxury Vinyl Plank Flooring**, And Plenty Of Natural Light, Creating A Warm And Open Feel Throughout.enjoy A **cozy Wood-burning Fireplace** In The Family Room, Ideal For Relaxing Evenings Or Entertaining. The Kitchen Offers Ample Cabinet And Counter Space And Flows Easily Into The Dining Area.upstairs You'll Find **two Spacious Bedrooms**, Including A **primary Suite With A Full Bath Featuring Both A Tub And Shower**, Plus An Additional Hall Bath. The **finished Lower Level** Adds Even More Flexibility With A **third Bedroom And Full Bath**, Perfect For Guests, An Office, Or A Private Retreat.located **close To The Community Pool, Playground, Tennis, Pickleball, And Basketball Courts**, This End-unit Home Combines Comfort, Convenience, And A Prime Location.**light, Bright, And Move-in Ready This Former Model Home Still Shines!**
Rooms Sizes
Kitchen:
First
Dining Room:
First
Living Room:
First
Family Room:
First
Den:
n/a
Bedroom 1:
Second
Bedroom 2:
Second
Bedroom 3:
Basement
Bedroom 4:
n/a
Room Levels
Basement:
1 Bedroom, Bath(s) Other, Family Room, Storage Room, Utility Room
Ground:
n/a
Level 1:
BathOthr,DiningRm,Vestibul,FamilyRm,GarEnter,Kitchen,Laundry,LivingRm,PowderRm
Level 2:
2 Bedrooms, Bath Main, Bath(s) Other
Level 3:
n/a
Level Other:
n/a
Room Features
Kitchen:
Breakfast Bar, Eat-In Kitchen, Separate Dining Area
Dining Room:
Formal Dining Room
Master Bedroom:
Full Bath, Walk-In Closet
Bath:
Stall Shower And Tub
Interior Features
Square Foot:
n/a
Year Renovated:
2020
Basement:
Yes - Finished, Full
Full Baths:
3
Half Baths:
1
Appliances:
Carbon Monoxide Detector, Water Softener-Own
Flooring:
Carpeting, Laminate
Fireplaces:
1
Fireplace:
Family Room, Wood Burning
Interior:
n/a
Exterior Features
Garage Space:
1-Car
Garage:
Built-In,DoorOpnr,InEntrnc
Driveway:
1 Car Width, Blacktop
Roof:
Asphalt Shingle
Exterior:
Vinyl Siding
Swimming Pool:
Yes
Pool:
Association Pool
Utilities
Heating System:
1 Unit, Forced Hot Air
Heating Source:
Electric, Gas-Natural
Cooling:
1 Unit, Central Air
Water Heater:
Gas
Water:
Public Water
Sewer:
Sewer Charge Extra
Services:
Cable TV
Lot Features
Acres:
0.07
Lot Dimensions:
n/a
Lot Features:
n/a
School Information
Elementary:
HARDYSTON
Middle:
HARDYSTON
High School:
WALLKILL
Community Information
County:
Sussex
Town:
Hardyston Twp.
Neighborhood:
INDIAN FIELDS
Application Fee:
$1,065
Association Fee:
$365 - Monthly
Fee Includes:
Maintenance-Common Area
Amenities:
ClubHous,MulSport,Playgrnd,PoolOtdr,Tennis
Pets:
Yes
Financial Considerations
List Price:
$424,800
Tax Amount:
$6,760
Land Assessment:
$100,000
Build. Assessment:
$272,000
Total Assessment:
$372,000
Tax Rate:
2.01
Tax Year:
2024
Ownership Type:
Fee Simple
Listing Information
MLS ID:
3996375
List Date:
11-05-2025
Days On Market:
0
Listing Broker:
WEICHERT REALTORS
Listing Agent:


















































Request More Information
Shawn and Diane Fox
RE/MAX American Dream
3108 Route 10 West
Denville, NJ 07834
Call: (973) 277-7853
Web: MorrisCountyLiving.com

