42 Sussex Dr
West Milford Twp, NJ 07480
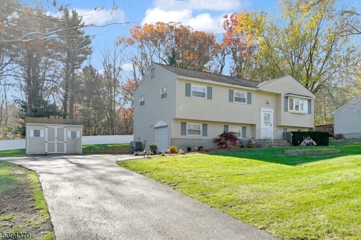
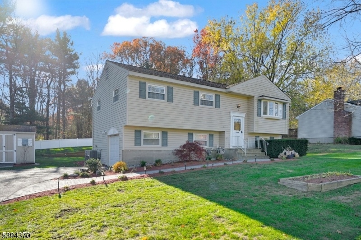

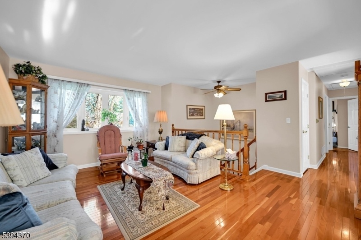
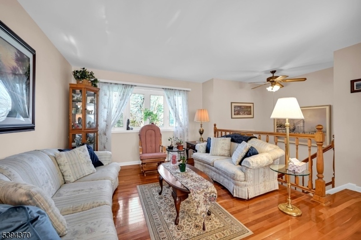
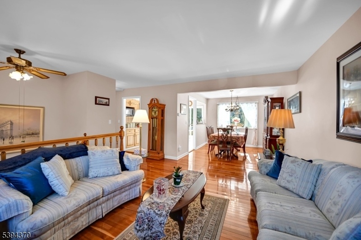
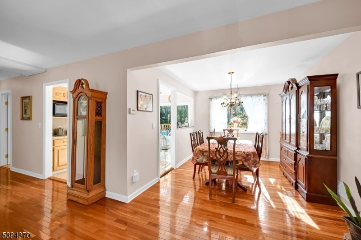
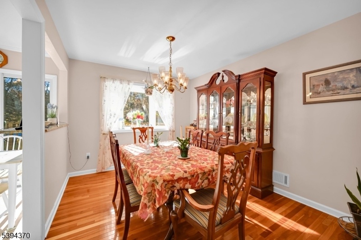
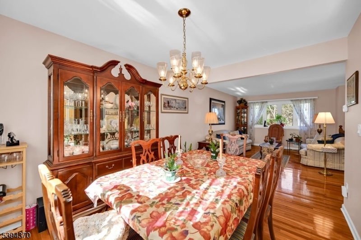
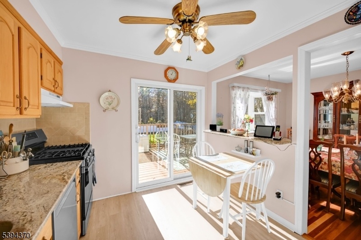
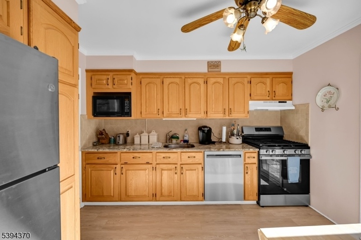
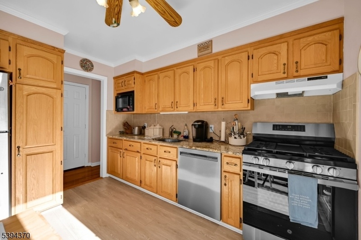
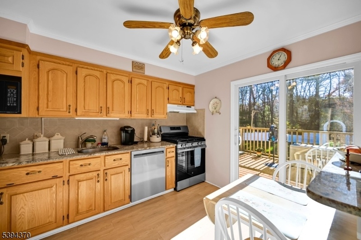
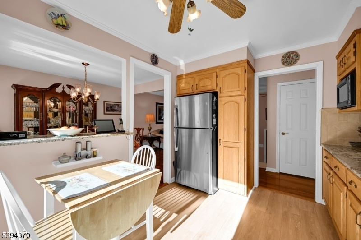
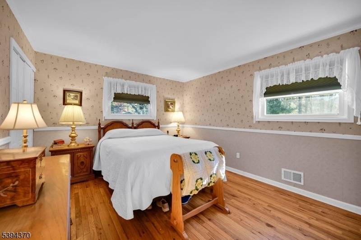
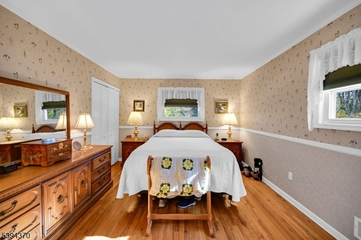
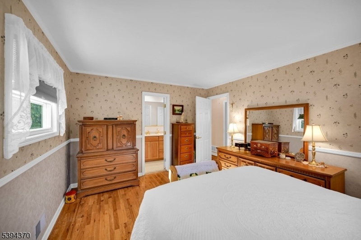
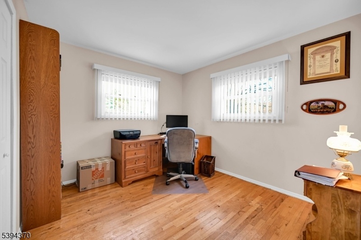
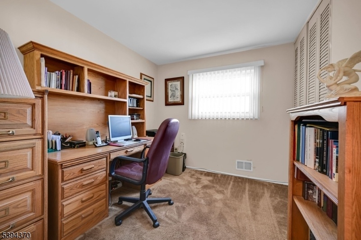
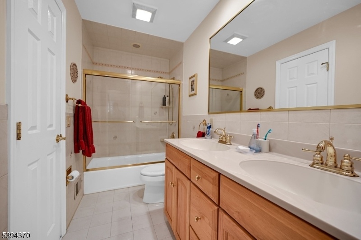
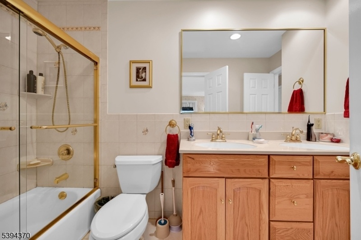
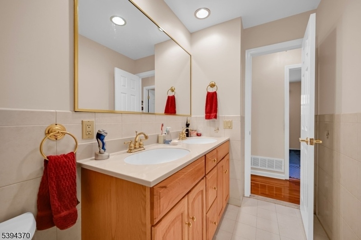

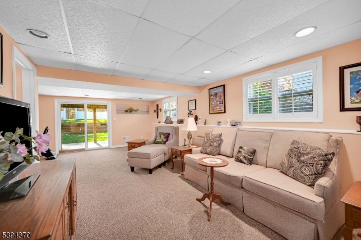
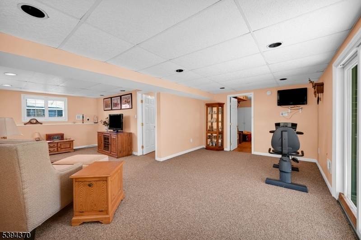
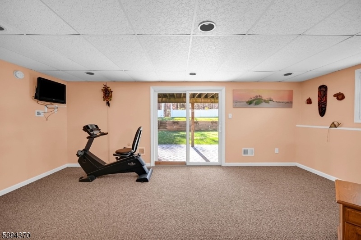
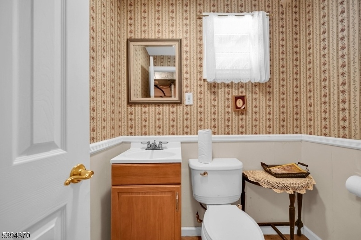
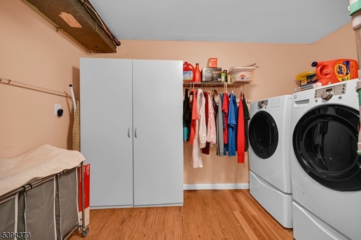
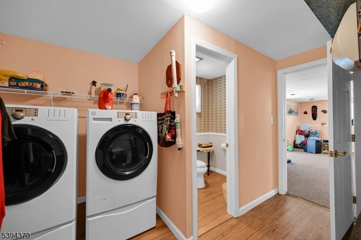
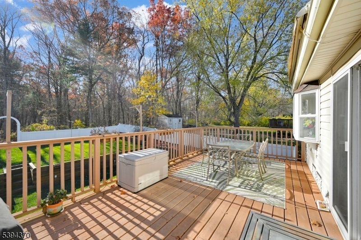
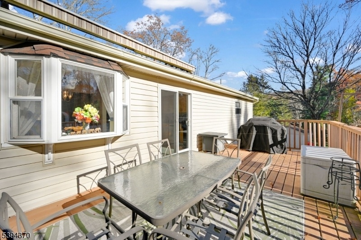
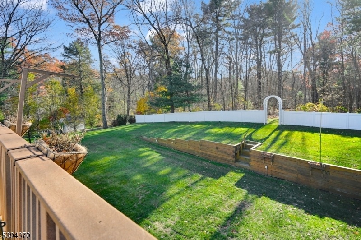
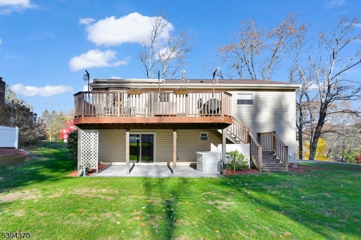
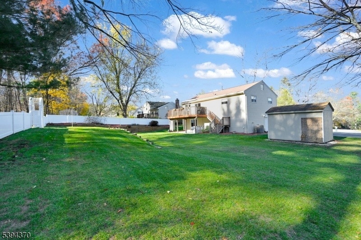
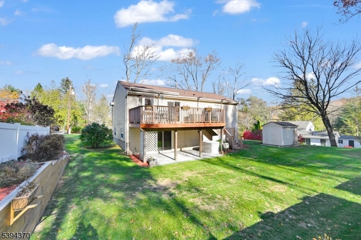
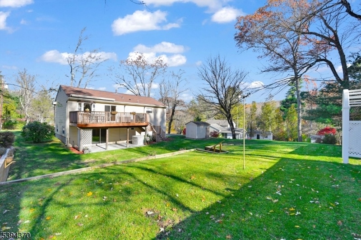
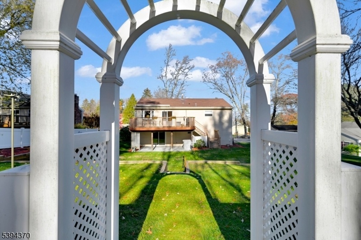
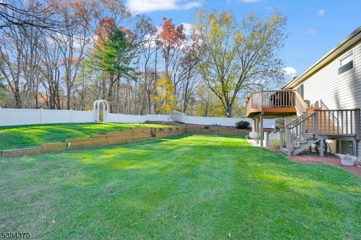


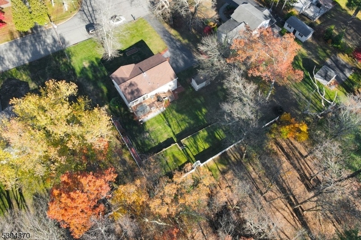
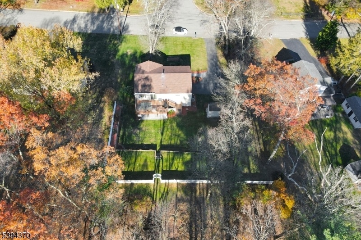
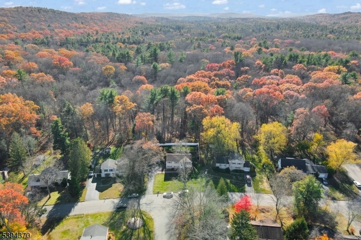
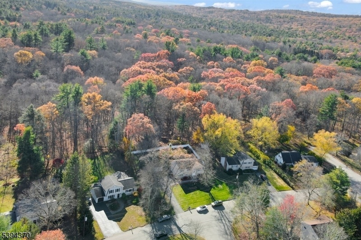
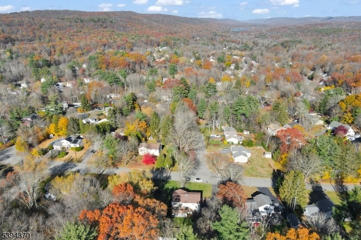
Price: $599,000
GSMLS: 3996423Type: Single Family
Style: Bi-Level
Beds: 3
Baths: 1 Full & 1 Half
Garage: 1-Car
Year Built: 1968
Acres: 0.38
Property Tax: $9,539
Description
Welcome To This Gorgeous Bi-level Home In The Desirable Crescent Park Section In West Milford. Featuring 3 Bedrooms And 1.5 Baths, This Beautifully Maintained Property Sits On A Manicured, Tiered Lot With Lush Landscaping And Recent Exterior Updates, Including A New Walkway And Patio. Inside, You'll Find Cherry Engineered Hardwood Flooring In The Living Room, Dining Room, And Hallway, Creating A Warm And Inviting Atmosphere. The Kitchen Shines With Marble Countertops, New Cork-backed Flooring, And Brand-new Ge And Kitchenaid Appliances Installed In October 2025. The Main Bath Offers Dual Access From The Hall And Primary Bedroom, While The Partially Floored Attic With A Whole-house Fan Adds Convenience And Storage. The Lower Level Includes A Spacious L-shaped Recreation Room, A Shared Laundry And Utility Area With A Half Bath, And Sliders Leading To The Lower Patio Beneath The Deck. Enjoy Outdoor Living On The Upper Deck With A Retractable Sunsetter Shade And Stairs To The Beautifully Tiered Backyard, Perfect For Relaxing Or Entertaining. Major System Updates Include A Hot Water Heater (2024), A Furnace With An Aprilaire Whole House Humidifier (2019/2020) And A New Roof (2015). Additional Features Include Central Air And A Built-in One-car Garage With Ample Storage Space. Ideally Located Just Minutes To Schools, Town Center, Shopping, And Major Highways, This Home Combines Comfort, Quality, And Convenience, Ready For You To Move Right In And Enjoy. Schedule Your Showing Today!
Rooms Sizes
Kitchen:
First
Dining Room:
First
Living Room:
First
Family Room:
Basement
Den:
n/a
Bedroom 1:
First
Bedroom 2:
First
Bedroom 3:
First
Bedroom 4:
n/a
Room Levels
Basement:
BathOthr,FamilyRm,GarEnter,Laundry,Storage,Utility,Walkout
Ground:
n/a
Level 1:
3Bedroom,BathMain,DiningRm,Kitchen,LivingRm,Walkout
Level 2:
n/a
Level 3:
n/a
Level Other:
n/a
Room Features
Kitchen:
Eat-In Kitchen, Separate Dining Area
Dining Room:
Formal Dining Room
Master Bedroom:
1st Floor
Bath:
n/a
Interior Features
Square Foot:
n/a
Year Renovated:
n/a
Basement:
No - Finished, Walkout
Full Baths:
1
Half Baths:
1
Appliances:
Carbon Monoxide Detector, Dishwasher, Dryer, Microwave Oven, Range/Oven-Gas, Refrigerator, Washer
Flooring:
Carpeting, Vinyl-Linoleum, Wood
Fireplaces:
No
Fireplace:
n/a
Interior:
CODetect,SmokeDet,TubShowr
Exterior Features
Garage Space:
1-Car
Garage:
Built-In Garage
Driveway:
1 Car Width, Blacktop, Off-Street Parking
Roof:
Asphalt Shingle
Exterior:
Vinyl Siding
Swimming Pool:
No
Pool:
n/a
Utilities
Heating System:
1 Unit, Forced Hot Air, Multi-Zone
Heating Source:
Gas-Natural
Cooling:
1 Unit, Central Air
Water Heater:
Gas
Water:
Public Water
Sewer:
Public Sewer
Services:
Cable TV Available, Garbage Included
Lot Features
Acres:
0.38
Lot Dimensions:
n/a
Lot Features:
Open Lot
School Information
Elementary:
PARADISE K
Middle:
WESTBROOK
High School:
W MILFORD
Community Information
County:
Passaic
Town:
West Milford Twp.
Neighborhood:
Crescent Park
Application Fee:
n/a
Association Fee:
n/a
Fee Includes:
n/a
Amenities:
n/a
Pets:
n/a
Financial Considerations
List Price:
$599,000
Tax Amount:
$9,539
Land Assessment:
$107,600
Build. Assessment:
$127,700
Total Assessment:
$235,300
Tax Rate:
4.05
Tax Year:
2024
Ownership Type:
Fee Simple
Listing Information
MLS ID:
3996423
List Date:
11-05-2025
Days On Market:
0
Listing Broker:
WERNER REALTY
Listing Agent:













































Request More Information
Shawn and Diane Fox
RE/MAX American Dream
3108 Route 10 West
Denville, NJ 07834
Call: (973) 277-7853
Web: MorrisCountyLiving.com

