648 Myrtle St
Elizabeth City, NJ 07202
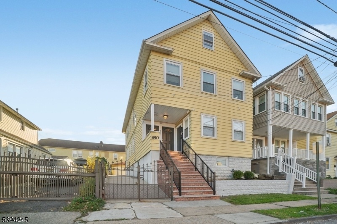
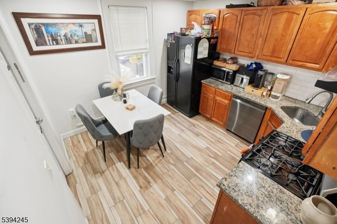
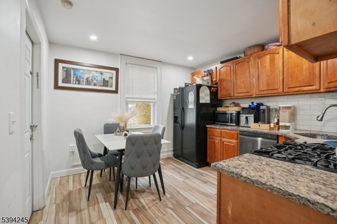
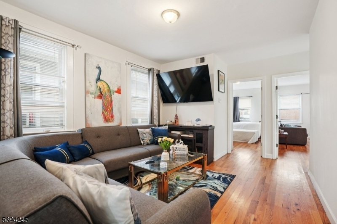
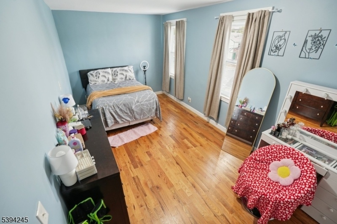
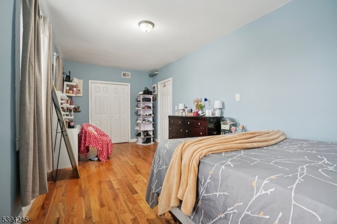
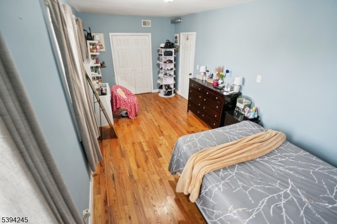
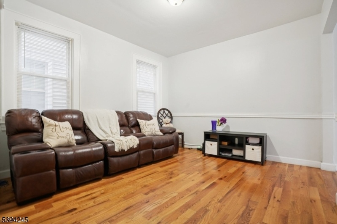
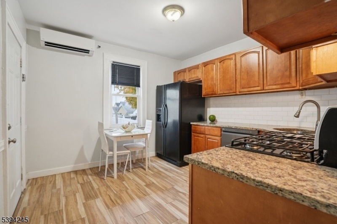
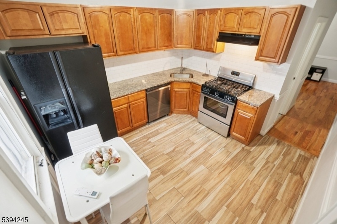
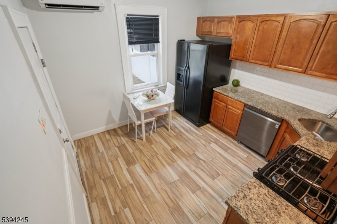
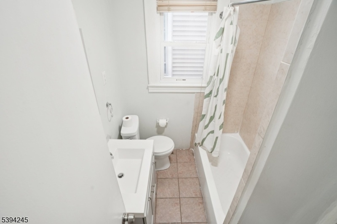
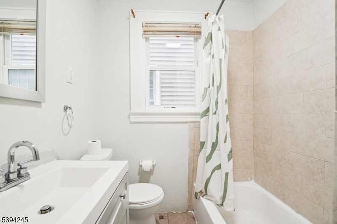
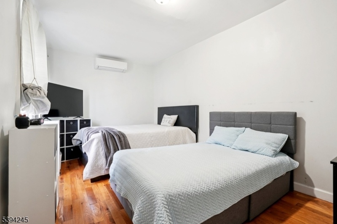
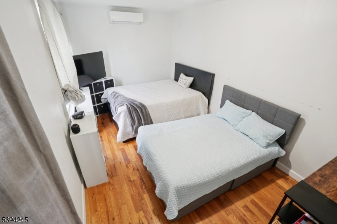
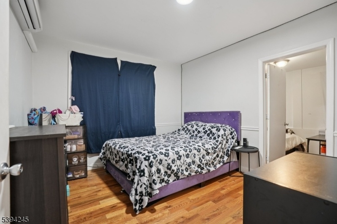
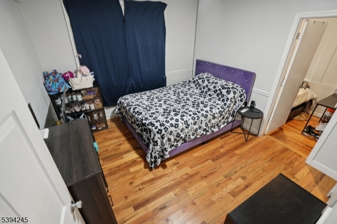
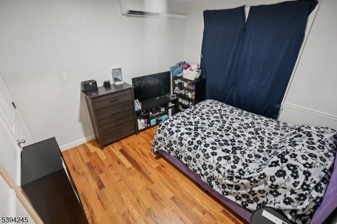
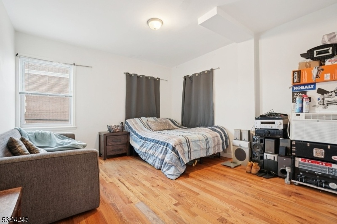
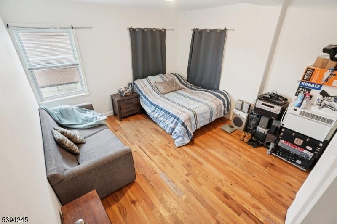
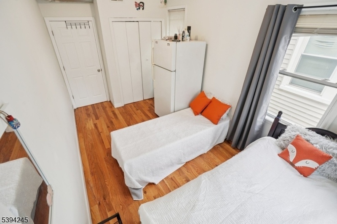
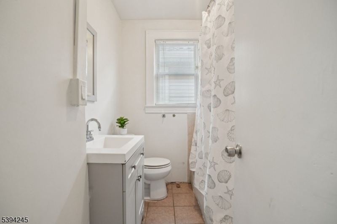
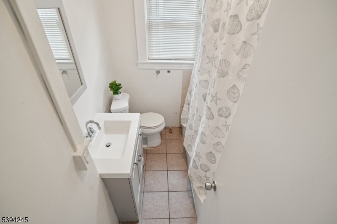
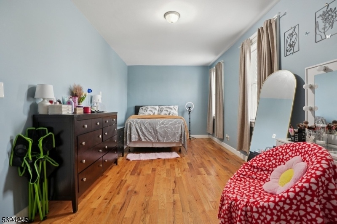
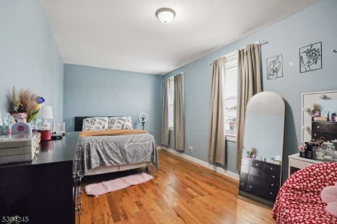
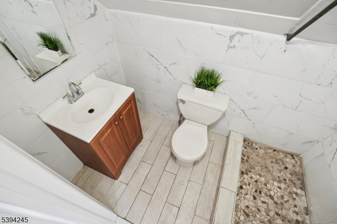
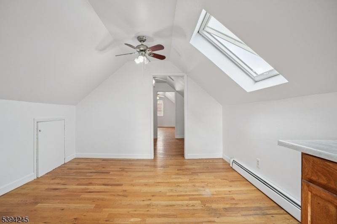
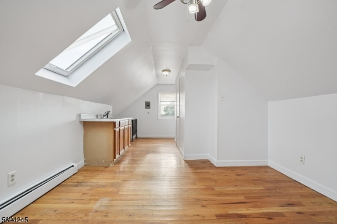
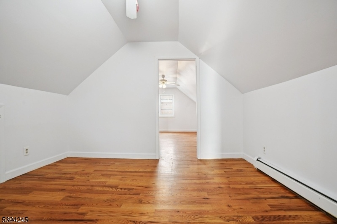
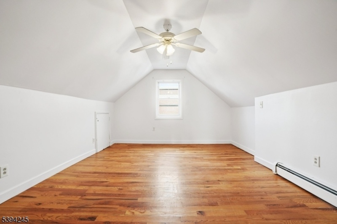
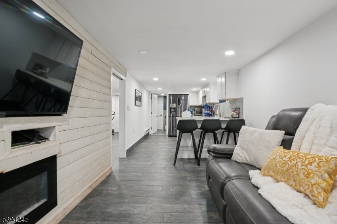
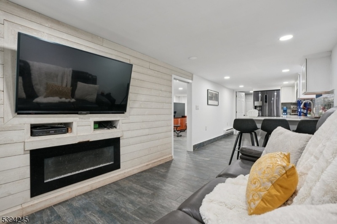
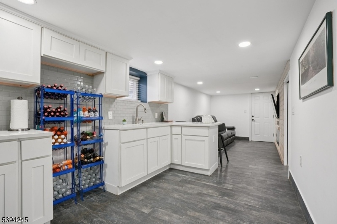
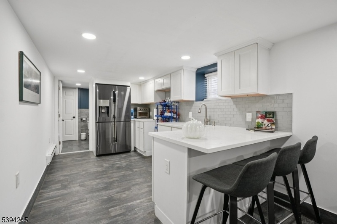
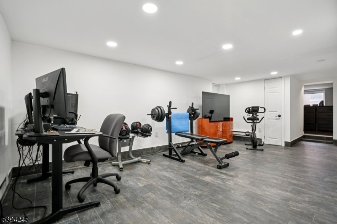
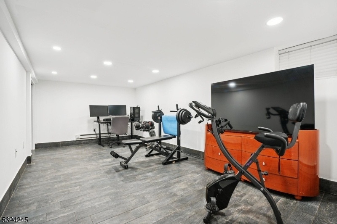
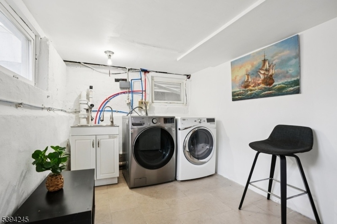
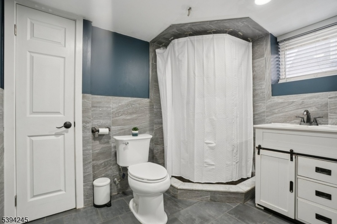
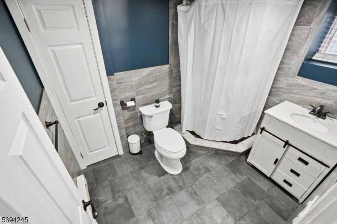
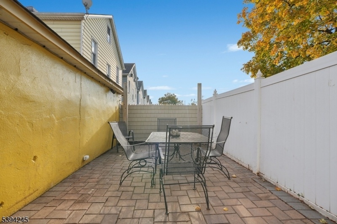
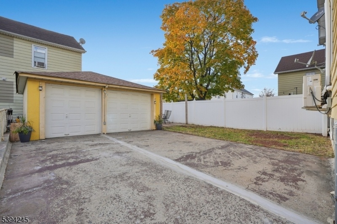
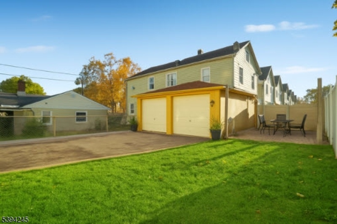
Price: $750,000
GSMLS: 3996459Type: Multi-Family
Style: 2-Two Story
Total Units: 2
Beds: 5
Baths: 4 Full
Garage: 2-Car
Year Built: Unknown
Acres: 0.08
Property Tax: $10,645
Description
Welcome To 650 Myrtle St. In Elizabeth's Bayway Section! Updated 2-family Home Perfect For Owner-occupants Or Investors And A Great Way To Build Equity And Start Your Real Estate Empire. Live In One Unit And Collect Rent On The Other To Help Pay Your Mortgage. Features Include Hardwood Floors Throughout, Central Ac, Vinyl Siding, And 4 Full Bathrooms (one Per Level).1st Floor Offers 2br + Access To Finished Basement With Summer Kitchenette, Full Bath, Bonus Room/office/gym, With Laundry. Second Floor Offers 3br + Access To A Finished Attic Ideal For Office/family Room With Full Bath. Private Backyard With Patio For Outdoor Dining, 2-car Garage + Driveway For 3 Cars. Great Location With Easy Nyc Transportation Access, Close To Shops, Parks, And Schools. Turn-key Investment Or Live/rent Opportunity. Don't Miss It!
General Info
Style:
2-Two Story
SqFt Building:
n/a
Total Rooms:
15
Basement:
Yes - Finished, Walkout
Interior:
Carbon Monoxide Detector, Fire Extinguisher, High Ceilings, See Remarks, Smoke Detector, Tile Floors, Walk-In Closet, Wood Floors
Roof:
Asphalt Shingle
Exterior:
Vinyl Siding
Lot Size:
33X103
Lot Desc:
Level Lot
Parking
Garage Capacity:
2-Car
Description:
Detached Garage
Parking:
1 Car Width, 2 Car Width
Spaces Available:
3
Unit 1
Bedrooms:
2
Bathrooms:
2
Total Rooms:
8
Room Description:
Bedrooms, Eat-In Kitchen, Family Room, Laundry Room, Living Room, Rec Room
Levels:
1
Square Foot:
n/a
Fireplaces:
n/a
Appliances:
CarbMDet,CookGas,Dishwshr,Dryer,FireAlrm,RgOvGas,SmokeDet,Washer
Utilities:
Owner Pays Water, Tenant Pays Electric, Tenant Pays Gas, Tenant Pays Heat
Handicap:
No
Unit 2
Bedrooms:
3
Bathrooms:
2
Total Rooms:
8
Room Description:
Attic, Bedrooms, Dining Room, Eat-In Kitchen, Living Room, Master Bedroom
Levels:
2
Square Foot:
n/a
Fireplaces:
n/a
Appliances:
CarbMDet,CookGas,Dishwshr,FireAlrm,RgOvGas,SeeRem,SmokeDet
Utilities:
Owner Pays Water, Tenant Pays Electric, Tenant Pays Gas, Tenant Pays Heat
Handicap:
No
Unit 3
Bedrooms:
n/a
Bathrooms:
n/a
Total Rooms:
n/a
Room Description:
n/a
Levels:
n/a
Square Foot:
n/a
Fireplaces:
n/a
Appliances:
n/a
Utilities:
n/a
Handicap:
n/a
Unit 4
Bedrooms:
n/a
Bathrooms:
n/a
Total Rooms:
n/a
Room Description:
n/a
Levels:
n/a
Square Foot:
n/a
Fireplaces:
n/a
Appliances:
n/a
Utilities:
n/a
Handicap:
n/a
Utilities
Heating:
2 Units
Heating Fuel:
Gas-Natural
Cooling:
2 Units
Water Heater:
n/a
Water:
Public Water, Water Charge Extra
Sewer:
Public Sewer, Sewer Charge Extra
Utilities:
Gas-Natural
Services:
Cable TV Available, Garbage Included
School Information
Elementary:
M. Holmes
Middle:
M. Holmes
High School:
n/a
Community Information
County:
Union
Town:
Elizabeth City
Neighborhood:
Bayway
Financial Considerations
List Price:
$750,000
Tax Amount:
$10,645
Land Assessment:
$179,500
Build. Assessment:
$373,800
Total Assessment:
$553,300
Tax Rate:
1.92
Tax Year:
2024
Listing Information
MLS ID:
3996459
List Date:
11-05-2025
Days On Market:
1
Listing Broker:
KELLER WILLIAMS MID-TOWN DIRECT
Listing Agent:










































Request More Information
Shawn and Diane Fox
RE/MAX American Dream
3108 Route 10 West
Denville, NJ 07834
Call: (973) 277-7853
Web: MorrisCountyLiving.com

