349 Osborne Ter
Newark City, NJ 07112
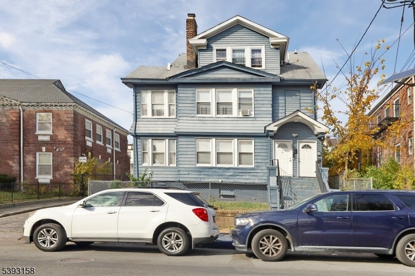
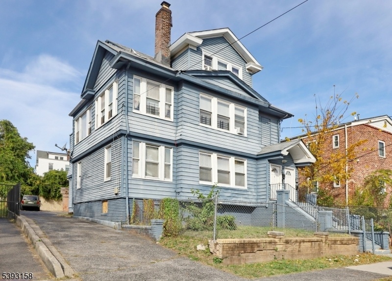
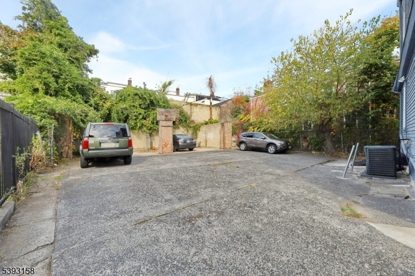
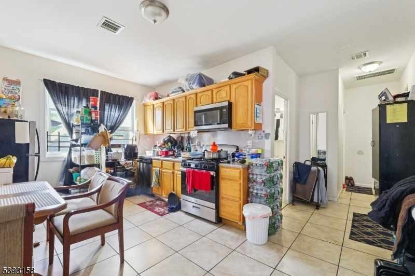
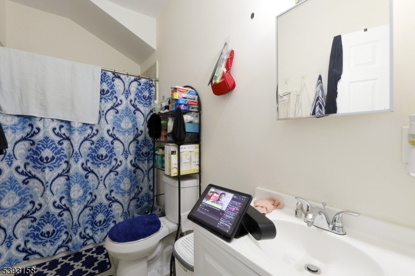
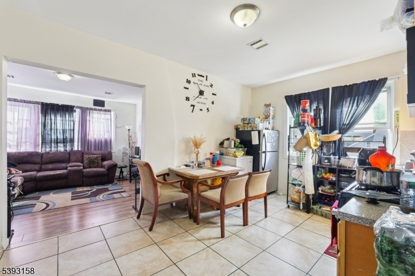


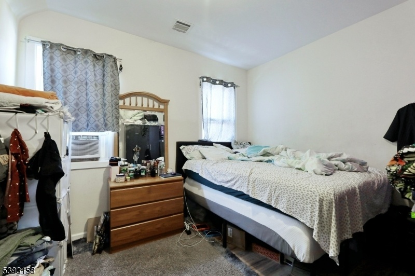
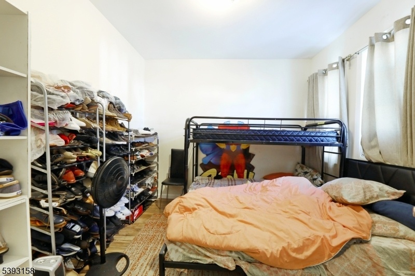
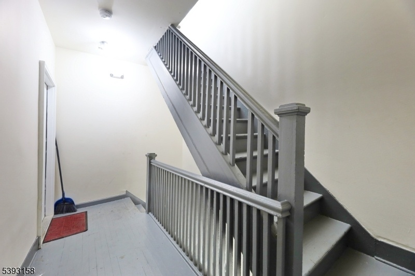
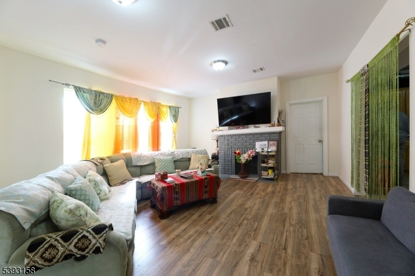
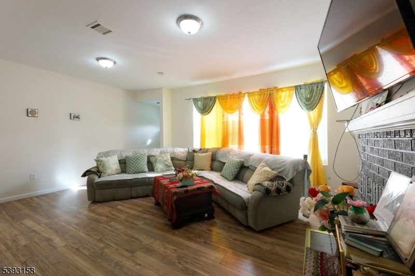

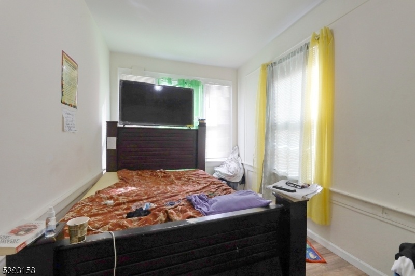
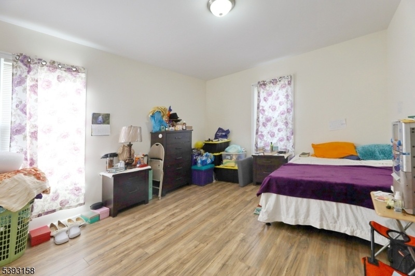
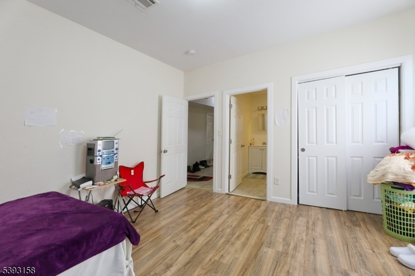



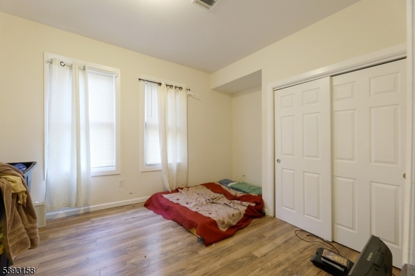
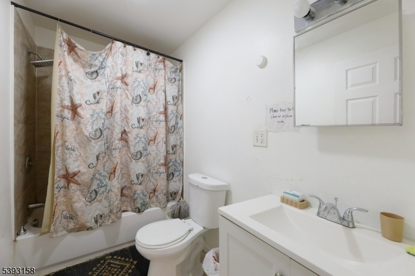
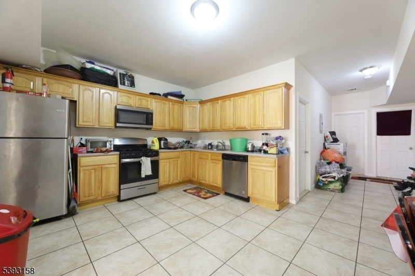
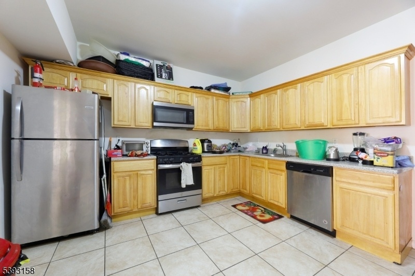
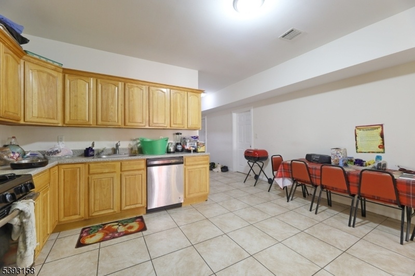

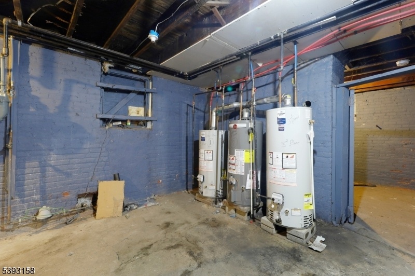






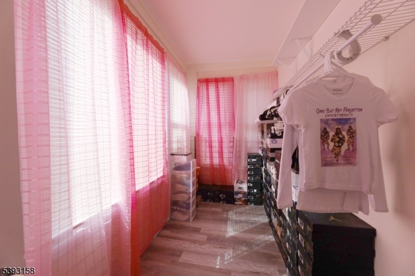
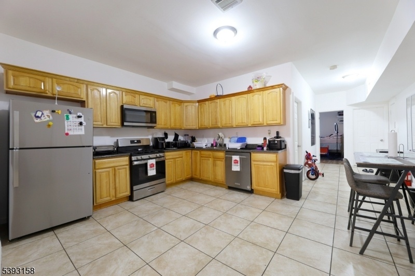

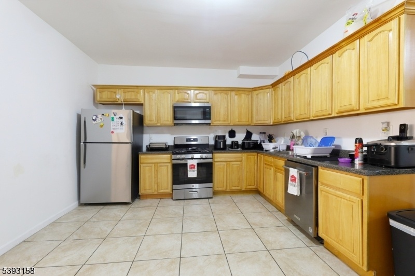
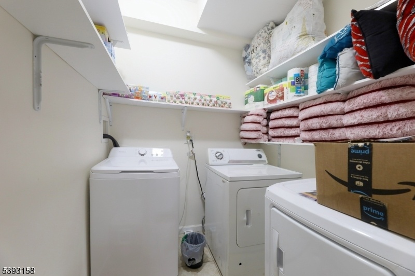
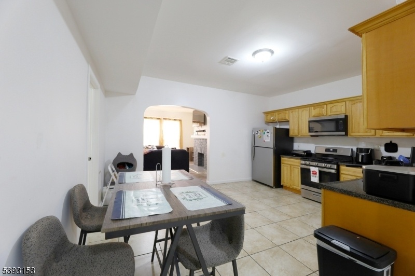
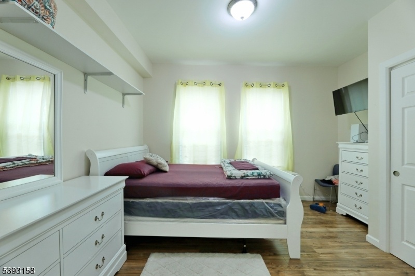
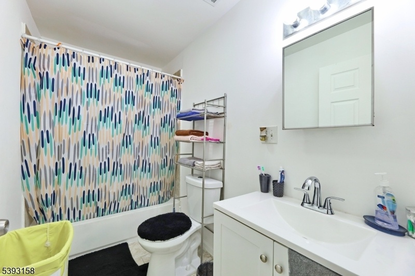
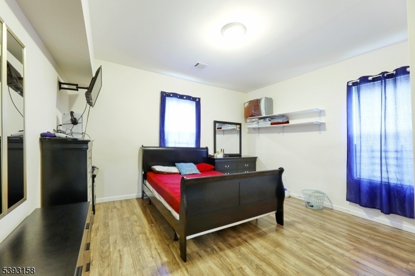
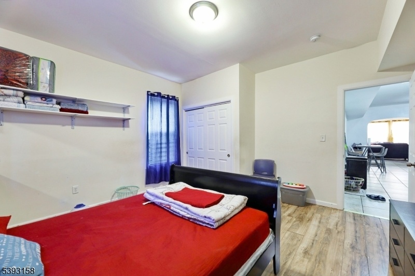

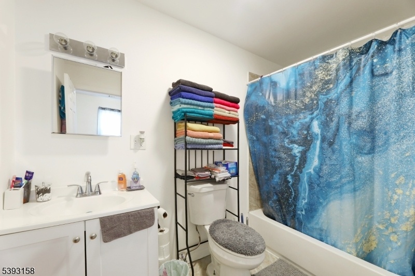

Price: $975,000
GSMLS: 3996557Type: Multi-Family
Style: 3-Three Story
Total Units: 3
Beds: 10
Baths: 5 Full
Garage: No
Year Built: 1922
Acres: 0.16
Property Tax: $14,455
Description
Welcome to this impressive 3-family home located in the desirable Weequahic section of Newark, just off Lyons Avenue minutes from Beth Israel Hospital and the Newark Public Library. This property offers exceptional space, modern updates, and great investment potential!The home features:Two spacious 4-bedroom, 2-bath unitsOne 2-bedroom, 1-bath unitFull unfinished basement with high ceilings offering great potential for additional living or recreational spaceEach unit has been tastefully updated, including:Modern bathroomsLiving and dining areas with tile and laminate flooringFully equipped kitchens with granite countertops and stainless steel appliancesThe property also includes a large parking lot that can accommodate 5"8 cars, providing a rare convenience for multi-family living.Tenants are currently on month-to-month leases, giving new owners flexibility for occupancy or rent adjustments.Situated within walking distance to stores, public transportation, and major highways, this property offers easy access to Newark Penn Station, downtown Newark, and New York City, making commuting a breeze.Perfect for investors or first-time buyers looking for a strong income-producing property with low out-of-pocket costs 349 Osborne Terrace is a must-see opportunity in one of Newark's most historic and convenient neighborhoods!
General Info
Style:
3-Three Story
SqFt Building:
n/a
Total Rooms:
16
Basement:
Yes - Full, Unfinished
Interior:
n/a
Roof:
Asphalt Shingle
Exterior:
Aluminum Siding
Lot Size:
50X138 AVG.
Lot Desc:
n/a
Parking
Garage Capacity:
No
Description:
n/a
Parking:
Driveway-Exclusive
Spaces Available:
8
Unit 1
Bedrooms:
4
Bathrooms:
2
Total Rooms:
6
Room Description:
Bedrooms, Eat-In Kitchen, Living/Dining Room, Sunroom
Levels:
1
Square Foot:
n/a
Fireplaces:
n/a
Appliances:
CarbMDet,CookGas,Dishwshr,Microwav,Refrig,SmokeDet
Utilities:
Owner Pays Water, Tenant Pays Electric, Tenant Pays Gas, Tenant Pays Heat
Handicap:
No
Unit 2
Bedrooms:
4
Bathrooms:
2
Total Rooms:
6
Room Description:
Bedrooms, Eat-In Kitchen, Living/Dining Room, Sunroom
Levels:
2
Square Foot:
n/a
Fireplaces:
n/a
Appliances:
CarbMDet,CookGas,Dishwshr,Microwav,Refrig,SmokeDet
Utilities:
Owner Pays Water, Tenant Pays Electric, Tenant Pays Gas, Tenant Pays Heat
Handicap:
No
Unit 3
Bedrooms:
2
Bathrooms:
1
Total Rooms:
4
Room Description:
Bedrooms, Eat-In Kitchen, Living/Dining Room
Levels:
3
Square Foot:
n/a
Fireplaces:
n/a
Appliances:
CarbMDet,CookGas,Dishwshr,Microwav,Refrig,SmokeDet
Utilities:
Owner Pays Water, Tenant Pays Electric, Tenant Pays Gas, Tenant Pays Heat
Handicap:
No
Unit 4
Bedrooms:
n/a
Bathrooms:
n/a
Total Rooms:
n/a
Room Description:
n/a
Levels:
n/a
Square Foot:
n/a
Fireplaces:
n/a
Appliances:
n/a
Utilities:
n/a
Handicap:
n/a
Utilities
Heating:
3 Units, Forced Hot Air
Heating Fuel:
Gas-Natural
Cooling:
3 Units, Central Air
Water Heater:
n/a
Water:
Public Water
Sewer:
Public Sewer
Utilities:
Gas-Natural
Services:
n/a
School Information
Elementary:
n/a
Middle:
n/a
High School:
n/a
Community Information
County:
Essex
Town:
Newark City
Neighborhood:
n/a
Financial Considerations
List Price:
$975,000
Tax Amount:
$14,455
Land Assessment:
$32,100
Build. Assessment:
$348,000
Total Assessment:
$380,100
Tax Rate:
3.80
Tax Year:
2024
Listing Information
MLS ID:
3996557
List Date:
11-06-2025
Days On Market:
101
Listing Broker:
IMPERIAL HOME SALES, INC.
Listing Agent:
Liat Weiss














































Request More Information
Shawn and Diane Fox
RE/MAX American Dream
3108 Route 10 West
Denville, NJ 07834
Call: (973) 277-7853
Web: MorrisCountyLiving.com

