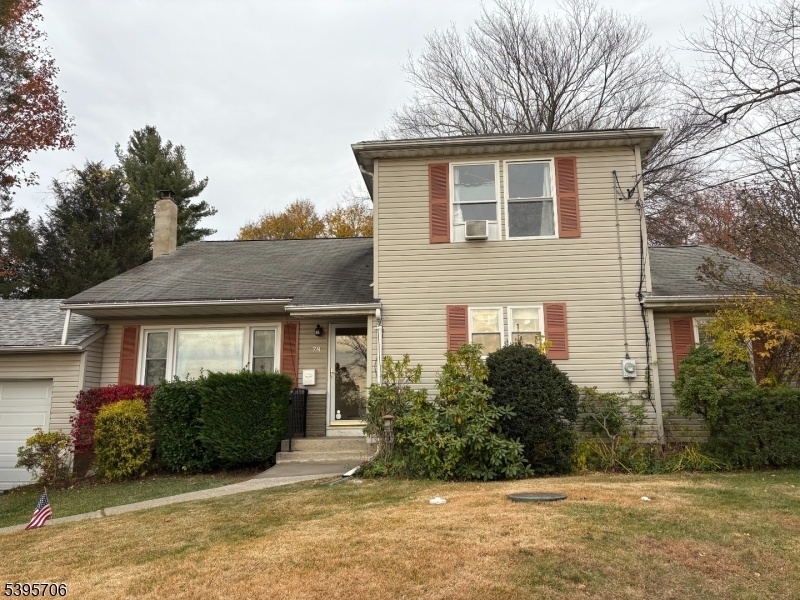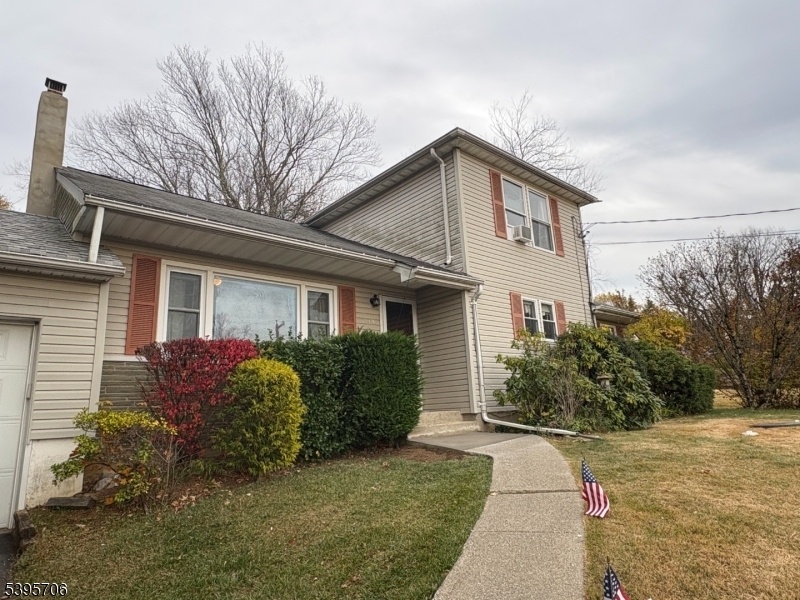78 Hunters Ln
Sparta Twp, NJ 07871


Price: $475,000
GSMLS: 3996565Type: Single Family
Style: Split Level
Beds: 4
Baths: 1 Full & 1 Half
Garage: 1-Car
Year Built: 1960
Acres: 0.28
Property Tax: $9,291
Description
Great Location...endless Possibilities! Set On A Lovely, Flat, Fenced Lot In One Of Sparta's Most Convenient Neighborhoods, This Spacious Split Level Home Offers Tons Of Space To Spread Out And A Lifestyle In The Heart Of It All Just Minutes To Commuter Routes, Downtown Sparta And Lake Mohawk. Optional Lake Saginaw Membership For Summer Fun. The Main Level Welcomes You With A Sun-filled Living Room And A Huge Updated Kitchen Featuring Granite Countertops And Ample Cabinet Space Plus A Generous Dining Area That Opens To The Deck And Backyard Ideal For Entertaining Or Relaxing Outdoors. Unique Upstairs Layout With Four Bedrooms Arranged Across Multiple Levels, Providing Flexibility For Guests Or Work From Home Space. The Lower Level Offers A Large Family Room, Laundry Area, Half Bath (with Plumbing Ready For A Shower), And Direct Access To The Oversized Garage With Loft Storage. Additional Perks Include An Unfinished Basement With A Workspace, Utility Room, Ample Storage Or Future Expansion, Generator Hook-up, Newer Driveway, Above Ground Pool, Updated Septic System And New Water Softener. Natural Gas In Street. New Garage Door. New Washer/dryer, Dishwasher And Refrigerator. This Home Is Move In Ready With Plenty Of Potential To Make It Your Own. A Rare Find In A Prime Sparta Location! Professional Photos Coming Soon!
Rooms Sizes
Kitchen:
n/a
Dining Room:
n/a
Living Room:
n/a
Family Room:
n/a
Den:
n/a
Bedroom 1:
n/a
Bedroom 2:
n/a
Bedroom 3:
n/a
Bedroom 4:
n/a
Room Levels
Basement:
Utility Room, Workshop
Ground:
Family Room, Laundry Room, Powder Room, Walkout
Level 1:
DiningRm,Kitchen,LivingRm,OutEntrn,Pantry
Level 2:
3 Bedrooms, Bath Main
Level 3:
1 Bedroom
Level Other:
n/a
Room Features
Kitchen:
Eat-In Kitchen
Dining Room:
n/a
Master Bedroom:
n/a
Bath:
n/a
Interior Features
Square Foot:
n/a
Year Renovated:
n/a
Basement:
Yes - Full, Unfinished
Full Baths:
1
Half Baths:
1
Appliances:
Carbon Monoxide Detector, Dishwasher, Dryer, Generator-Hookup, Range/Oven-Gas, Washer
Flooring:
Laminate, Wood
Fireplaces:
No
Fireplace:
n/a
Interior:
n/a
Exterior Features
Garage Space:
1-Car
Garage:
Attached Garage
Driveway:
1 Car Width, Blacktop
Roof:
Asphalt Shingle
Exterior:
Vinyl Siding
Swimming Pool:
Yes
Pool:
Above Ground
Utilities
Heating System:
1 Unit, Baseboard - Hotwater
Heating Source:
Oil Tank Above Ground - Inside
Cooling:
Window A/C(s)
Water Heater:
From Furnace
Water:
Public Water
Sewer:
Septic
Services:
n/a
Lot Features
Acres:
0.28
Lot Dimensions:
73X182
Lot Features:
Level Lot
School Information
Elementary:
SPARTA
Middle:
SPARTA
High School:
SPARTA
Community Information
County:
Sussex
Town:
Sparta Twp.
Neighborhood:
n/a
Application Fee:
n/a
Association Fee:
n/a
Fee Includes:
n/a
Amenities:
n/a
Pets:
n/a
Financial Considerations
List Price:
$475,000
Tax Amount:
$9,291
Land Assessment:
$126,200
Build. Assessment:
$132,700
Total Assessment:
$258,900
Tax Rate:
3.59
Tax Year:
2024
Ownership Type:
Fee Simple
Listing Information
MLS ID:
3996565
List Date:
11-06-2025
Days On Market:
0
Listing Broker:
KELLER WILLIAMS INTEGRITY
Listing Agent:


Request More Information
Shawn and Diane Fox
RE/MAX American Dream
3108 Route 10 West
Denville, NJ 07834
Call: (973) 277-7853
Web: MorrisCountyLiving.com

