5 Alice Ct
Blairstown Twp, NJ 07825
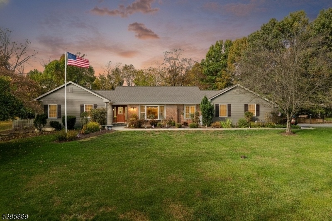
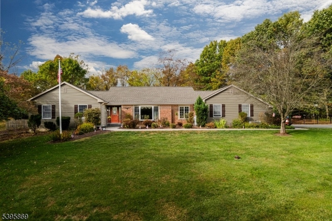
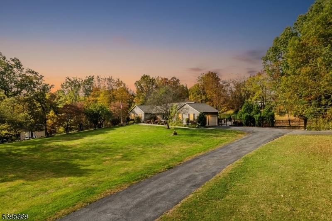
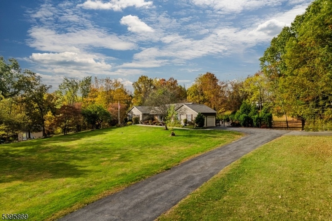
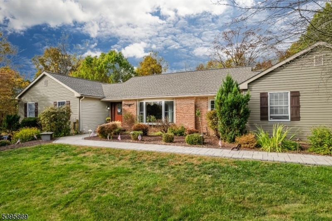
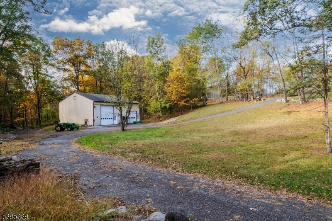
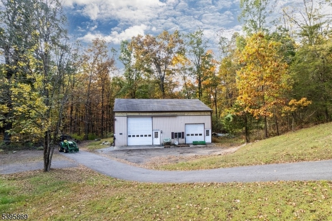
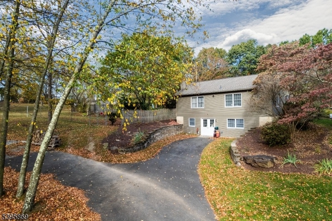
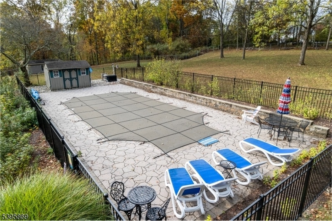
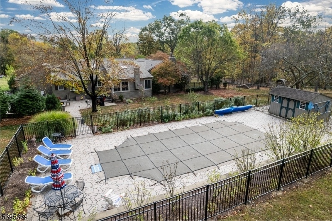
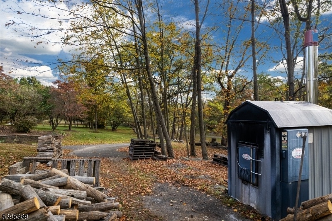
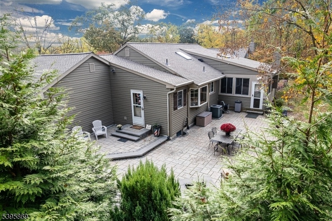
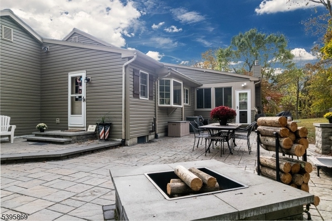
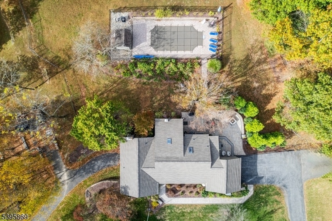
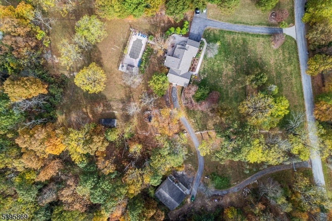
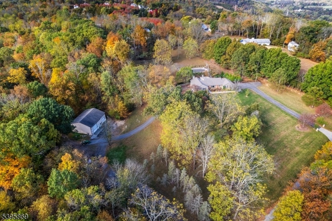
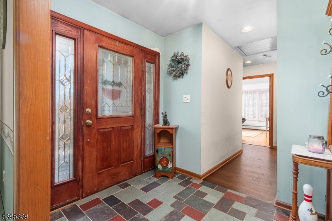
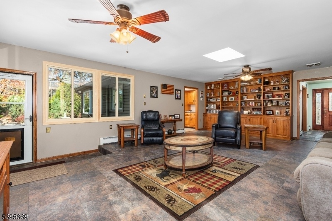
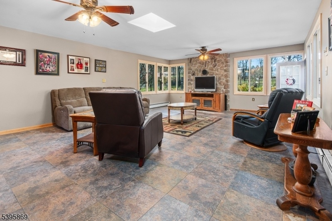
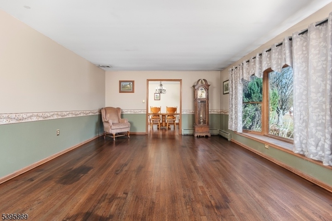
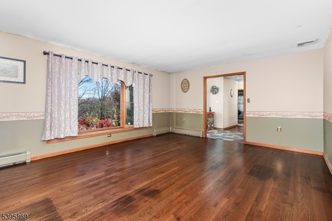
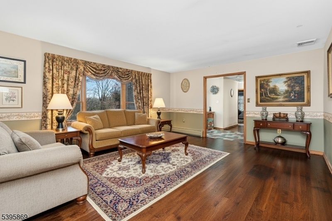
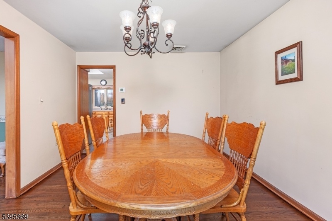
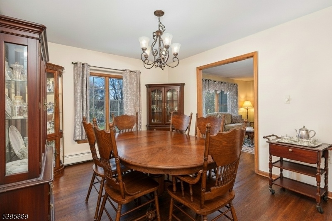
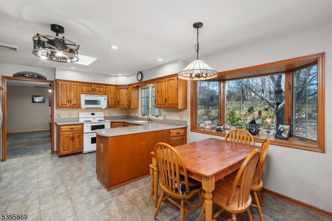
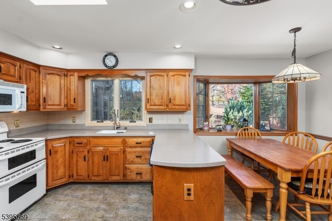
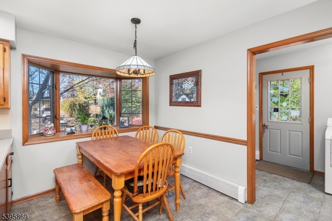
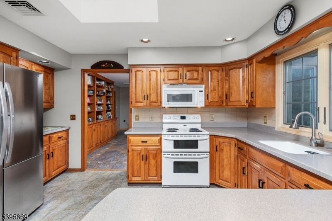
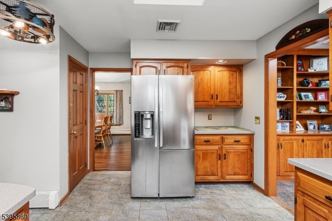
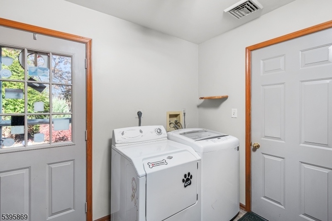
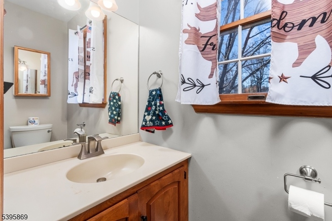
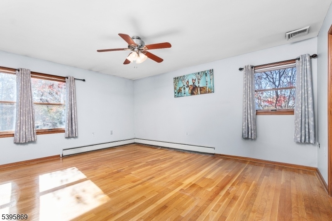
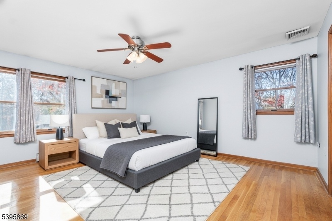
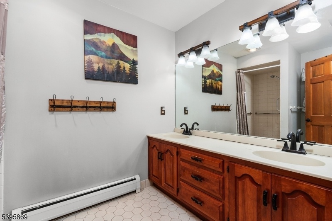
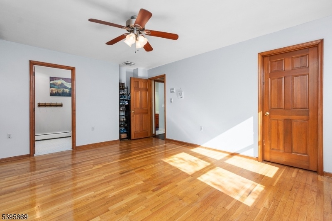
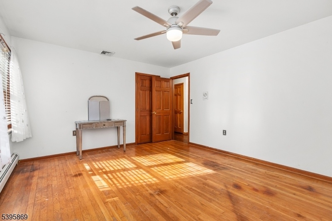
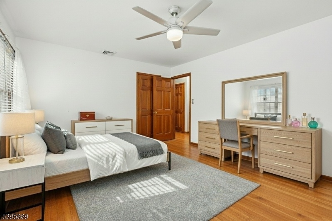
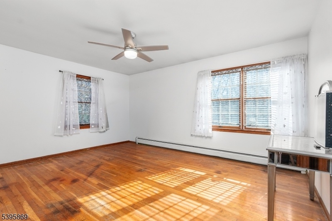
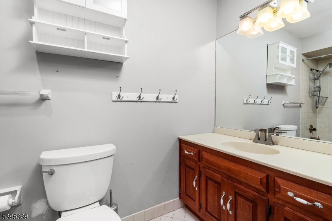
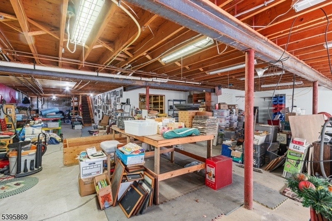
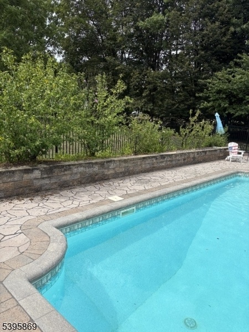
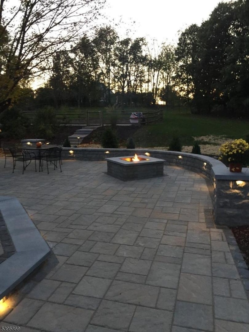
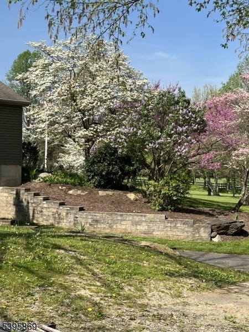
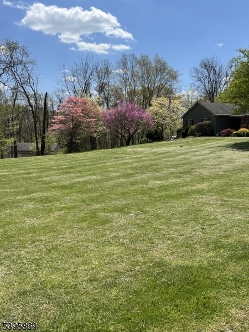
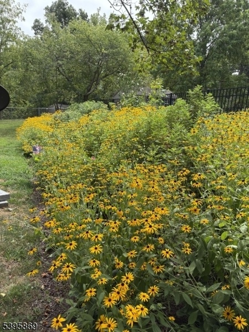
Price: $799,900
GSMLS: 3996602Type: Single Family
Style: Ranch
Beds: 3
Baths: 2 Full & 1 Half
Garage: 2-Car
Year Built: 1984
Acres: 6.30
Property Tax: $11,585
Description
Experience Country Living At Its Finest With This Sprawling 3-bedroom Ranch Set On 6.3 Acres Of Beautifully Landscaped, Park-like Property Offering Stunning Views In Every Direction. The Home Features Freshly Painted Interiors And Newly Refinished Wood Floors, Creating A Warm And Inviting Atmosphere Throughout. The Spacious Primary Suite Includes A Walk-in Closet And Full Bath With Double Sinks. Enjoy Incredible Versatility With The Impressive 48x40 Detached Building Complete With Heat, Water, Lighting, A 14-ft Garage Door, 100-amp Service, And 220 Outlet Ideal For Car Enthusiasts, Hobbyists, Or Those In Need Of Space For Equipment, An Rv, Or Even Horses. Additional Features Include A Workshop In The Basement With Ample Storage, An Outdoor Wood-burning Furnace, And A Whole-house Generator For Peace Of Mind. Relax And Entertain In Your Private Backyard Oasis Featuring An Inground Heated Pool Surrounded By Custom Slate Stonework, A Pool Shed, And Beautifully Designed Hardscaping And Patios. The Property Will Also Include A Brand-new Septic System, Offering Added Value And Confidence For The Next Owner. Situated On A Private Road, This Home Provides Tranquility And Privacy While Still Being Close To Town Conveniences. Numerous Upgrades Inside And Out Make This Property Truly Move-in Ready And Perfect For Those Seeking A Blend Of Comfort, Functionality, And Outdoor Enjoyment.
Rooms Sizes
Kitchen:
18x11 First
Dining Room:
11x14 First
Living Room:
18x15 First
Family Room:
18x26 First
Den:
n/a
Bedroom 1:
14x17 First
Bedroom 2:
16x13 First
Bedroom 3:
11x10 First
Bedroom 4:
n/a
Room Levels
Basement:
Outside Entrance, Storage Room, Utility Room, Workshop
Ground:
n/a
Level 1:
3Bedroom,BathMain,BathOthr,DiningRm,Vestibul,FamilyRm,GarEnter,Kitchen,Laundry,LivingRm,MudRoom,PowderRm
Level 2:
Attic
Level 3:
n/a
Level Other:
n/a
Room Features
Kitchen:
Eat-In Kitchen
Dining Room:
Formal Dining Room
Master Bedroom:
1st Floor, Full Bath, Walk-In Closet
Bath:
Stall Shower
Interior Features
Square Foot:
2,189
Year Renovated:
n/a
Basement:
Yes - Full, Unfinished, Walkout
Full Baths:
2
Half Baths:
1
Appliances:
Carbon Monoxide Detector, Dishwasher, Generator-Built-In, Range/Oven-Electric
Flooring:
Stone, Wood
Fireplaces:
1
Fireplace:
See Remarks
Interior:
CODetect,SecurSys,SmokeDet,TubShowr,WlkInCls
Exterior Features
Garage Space:
2-Car
Garage:
Attached Garage, Oversize Garage
Driveway:
Blacktop
Roof:
Asphalt Shingle
Exterior:
Vinyl Siding
Swimming Pool:
Yes
Pool:
In-Ground Pool, Liner
Utilities
Heating System:
3 Units, Baseboard - Hotwater
Heating Source:
Oil Tank Above Ground - Inside
Cooling:
Central Air
Water Heater:
From Furnace
Water:
Well
Sewer:
Septic
Services:
n/a
Lot Features
Acres:
6.30
Lot Dimensions:
n/a
Lot Features:
Level Lot, Mountain View, Open Lot, Private Road
School Information
Elementary:
BLAIRSTOWN
Middle:
BLAIRSTOWN
High School:
NO. WARREN
Community Information
County:
Warren
Town:
Blairstown Twp.
Neighborhood:
n/a
Application Fee:
n/a
Association Fee:
n/a
Fee Includes:
n/a
Amenities:
n/a
Pets:
Yes
Financial Considerations
List Price:
$799,900
Tax Amount:
$11,585
Land Assessment:
$130,200
Build. Assessment:
$243,400
Total Assessment:
$373,600
Tax Rate:
3.10
Tax Year:
2024
Ownership Type:
Fee Simple
Listing Information
MLS ID:
3996602
List Date:
11-06-2025
Days On Market:
21
Listing Broker:
EXIT CORNERSTONE REALTY
Listing Agent:













































Request More Information
Shawn and Diane Fox
RE/MAX American Dream
3108 Route 10 West
Denville, NJ 07834
Call: (973) 277-7853
Web: MorrisCountyLiving.com

