23 Higgins Farm Road
Delaware Twp, NJ 08559
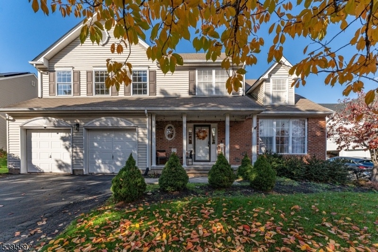
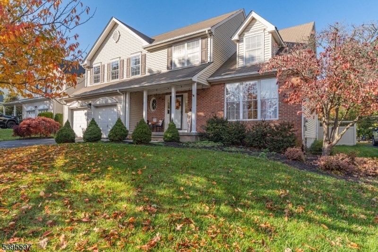
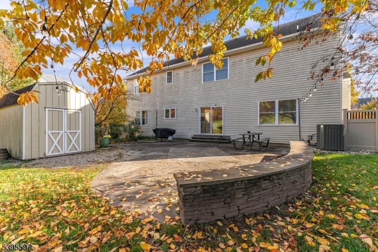
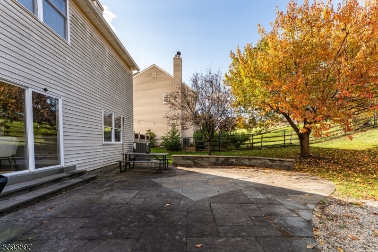
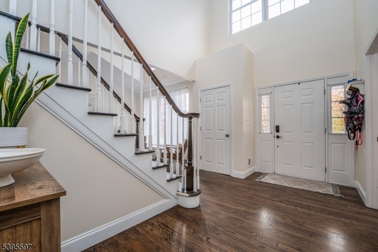
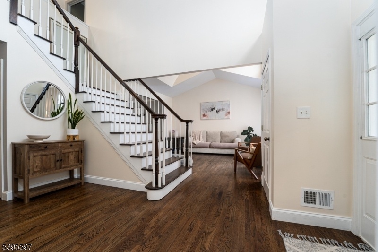
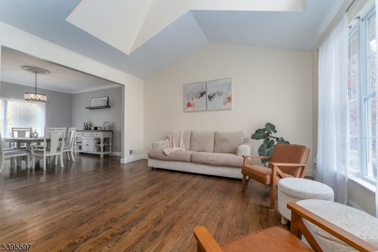
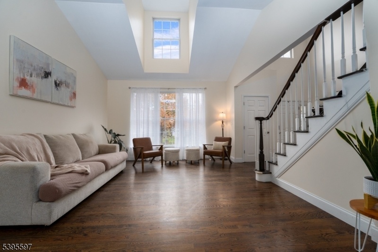
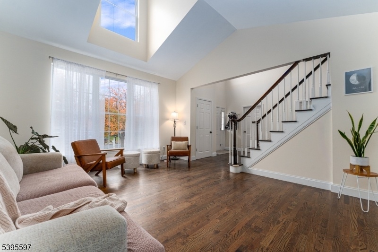
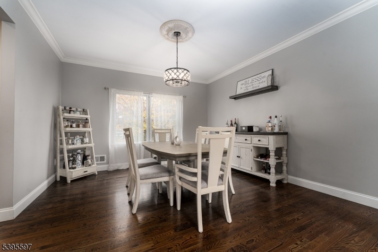
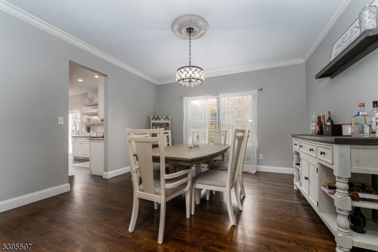
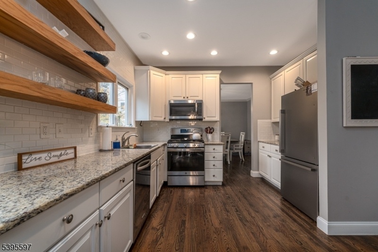
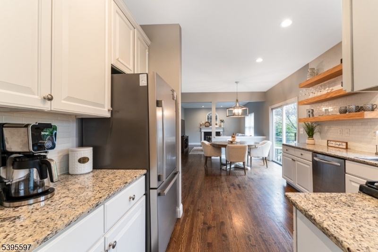
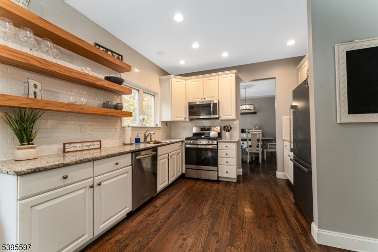
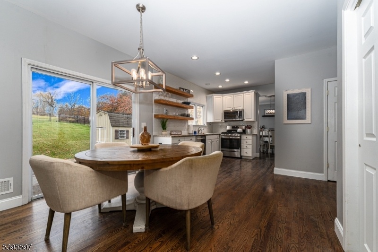
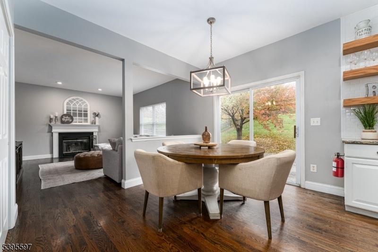
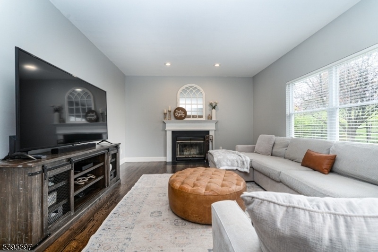
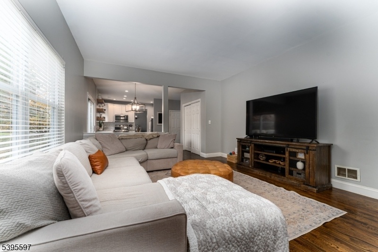
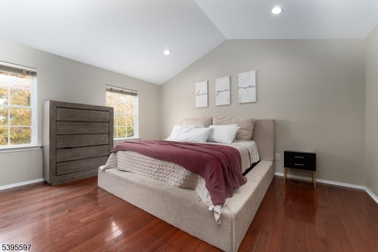
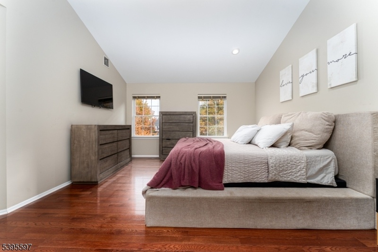
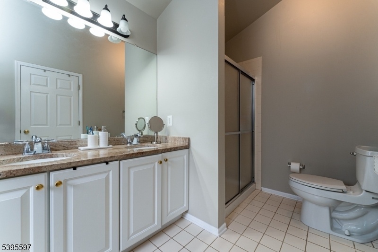
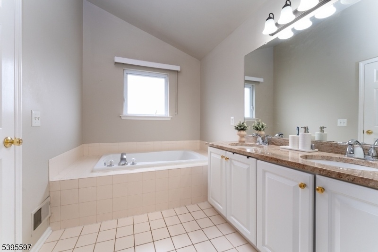
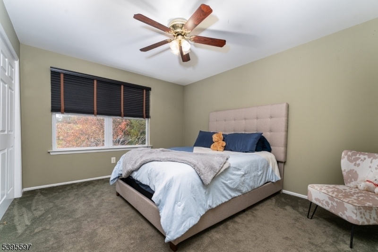
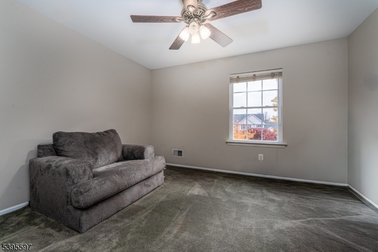
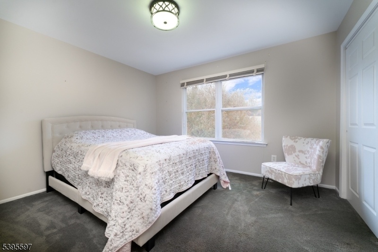
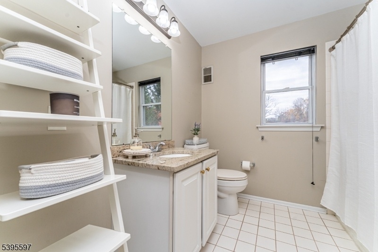
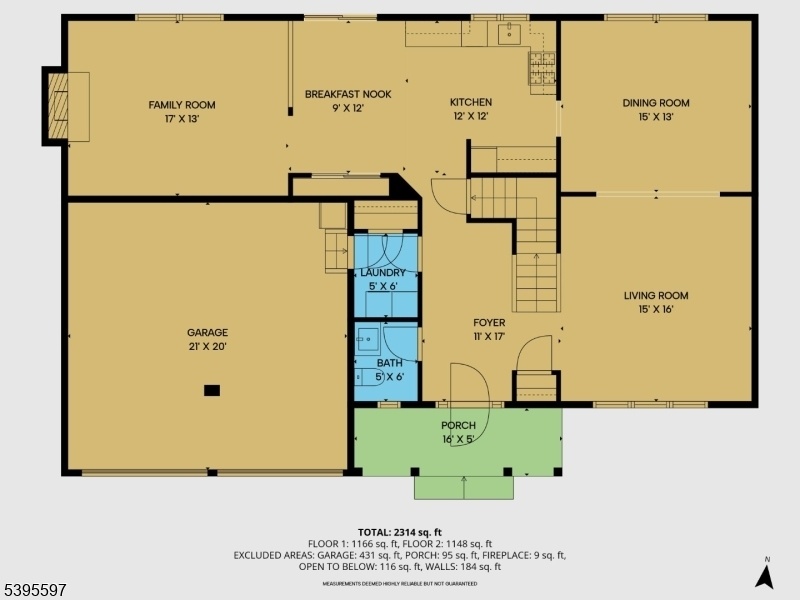
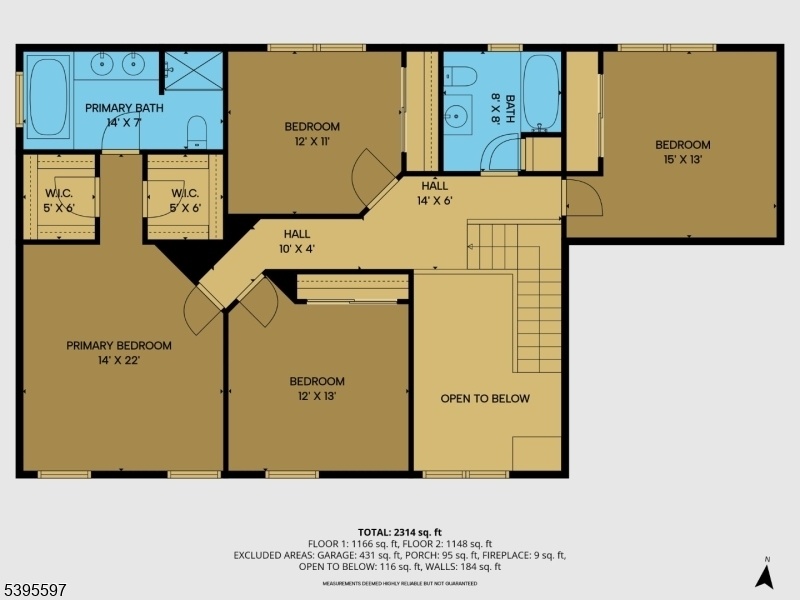
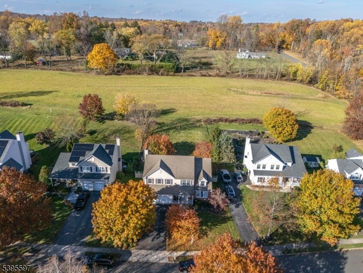
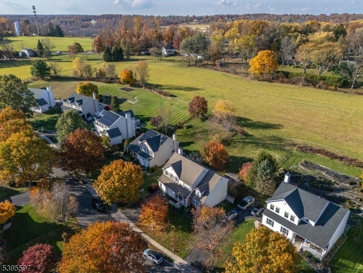
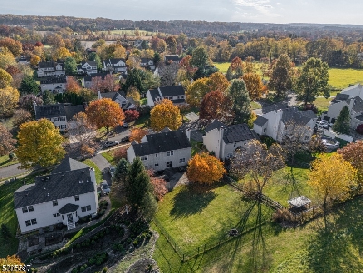
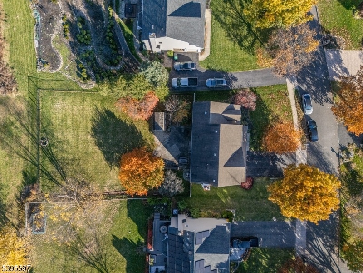
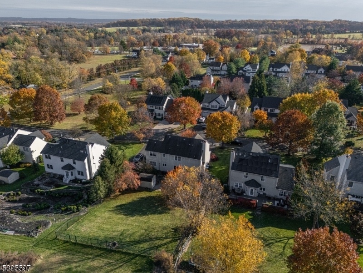
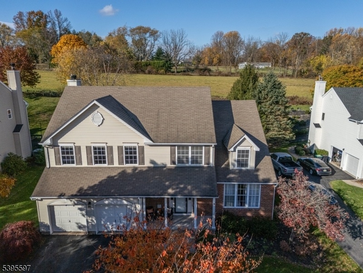
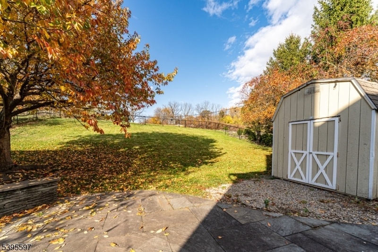
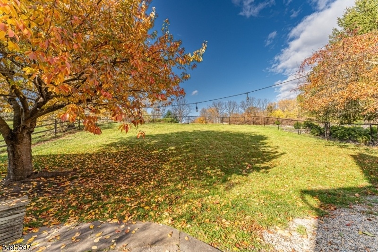
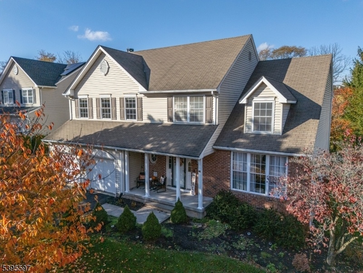
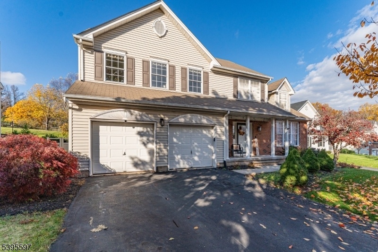
Price: $676,000
GSMLS: 3996608Type: Single Family
Style: Colonial
Beds: 4
Baths: 2 Full & 1 Half
Garage: 2-Car
Year Built: 1999
Acres: 0.00
Property Tax: $9,844
Description
Modern Comfort In Desirable Maple Lawn Farm And Walkable To Sergeantsville! Welcome To 23 Higgins Farm Road, An Elegant And Inviting Home In The Sought-after Maple Lawn Farm Community. Blending Timeless Design With Thoughtful Updates, This Property Offers Everything You Need For Comfortable Modern Living. The First Floor Welcomes You With A Two-story Foyer And Flows Effortlessly Into A Spacious Family Room With Gas Fireplace, Perfect For Cozy Gatherings. The Kitchen Features A Breakfast Room, Pantry, And Stainless Steel Appliances, And Seamless Connection To The Family Room, Ideal For Entertaining And Everyday Living. Formal Living Room And Dining Room Provide Additional Space For Hosting, While The Inviting Front Porch Sets A Warm, Welcoming Tone. Step Out Back To The Large Slate Patio, Perfect For Outdoor Dining And Relaxation. Upstairs, The Main Suite Impresses With Soaring Ceilings, Two Walk-in Closets And Luxurious Ensuite Bath. Three Additional Bedrooms Share A Well-appointed Hall Bath, Offering Plenty Of Space For Guests. Additional Highlights Include A Two-car Garage, And A Full Unfinished Basement, Ready To Be Customized For Future Expansion...think Gym, Office Space Or Additional Entertaining Options.
Rooms Sizes
Kitchen:
12x12 First
Dining Room:
15x13 First
Living Room:
15x16 First
Family Room:
17x13 First
Den:
n/a
Bedroom 1:
14x22 Second
Bedroom 2:
12x13 Second
Bedroom 3:
12x11 Second
Bedroom 4:
15x13 Second
Room Levels
Basement:
Utility Room
Ground:
n/a
Level 1:
Breakfst,DiningRm,FamilyRm,Foyer,GarEnter,Kitchen,Laundry,LivingRm,Porch,PowderRm
Level 2:
4 Or More Bedrooms, Bath Main, Bath(s) Other
Level 3:
Attic
Level Other:
n/a
Room Features
Kitchen:
Eat-In Kitchen, Pantry, Separate Dining Area
Dining Room:
Formal Dining Room
Master Bedroom:
Full Bath, Walk-In Closet
Bath:
Jetted Tub, Stall Shower
Interior Features
Square Foot:
2,309
Year Renovated:
2021
Basement:
Yes - Unfinished
Full Baths:
2
Half Baths:
1
Appliances:
Carbon Monoxide Detector, Dishwasher, Dryer, Generator-Hookup, Microwave Oven, Range/Oven-Gas, Refrigerator, Washer, Water Softener-Own
Flooring:
Carpeting, Tile, Wood
Fireplaces:
1
Fireplace:
Family Room
Interior:
Blinds,CeilCath,CeilHigh,JacuzTyp,SmokeDet,StallShw,StallTub,WlkInCls,WndwTret
Exterior Features
Garage Space:
2-Car
Garage:
Attached,DoorOpnr,InEntrnc
Driveway:
2 Car Width
Roof:
Composition Shingle
Exterior:
Vinyl Siding
Swimming Pool:
n/a
Pool:
n/a
Utilities
Heating System:
1 Unit, Forced Hot Air
Heating Source:
Gas-Propane Owned
Cooling:
1 Unit, Central Air
Water Heater:
n/a
Water:
Public Water
Sewer:
Public Sewer
Services:
n/a
Lot Features
Acres:
0.00
Lot Dimensions:
n/a
Lot Features:
Level Lot, Open Lot
School Information
Elementary:
DELAWARE
Middle:
DELAWARE
High School:
HUNTCENTRL
Community Information
County:
Hunterdon
Town:
Delaware Twp.
Neighborhood:
Maple Lawn Farm
Application Fee:
n/a
Association Fee:
n/a
Fee Includes:
n/a
Amenities:
n/a
Pets:
n/a
Financial Considerations
List Price:
$676,000
Tax Amount:
$9,844
Land Assessment:
$147,900
Build. Assessment:
$219,700
Total Assessment:
$367,600
Tax Rate:
2.68
Tax Year:
2023
Ownership Type:
Fee Simple
Listing Information
MLS ID:
3996608
List Date:
11-06-2025
Days On Market:
20
Listing Broker:
WEICHERT REALTORS
Listing Agent:






































Request More Information
Shawn and Diane Fox
RE/MAX American Dream
3108 Route 10 West
Denville, NJ 07834
Call: (973) 277-7853
Web: MorrisCountyLiving.com

