41 Swartswood Rd
Newton Town, NJ 07860
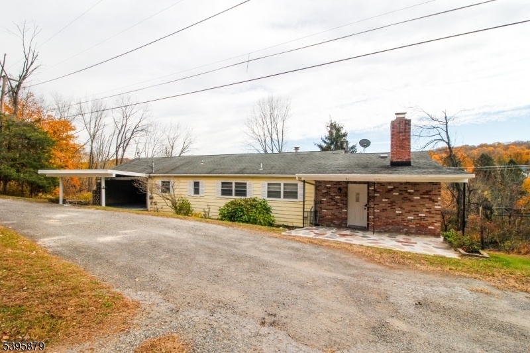
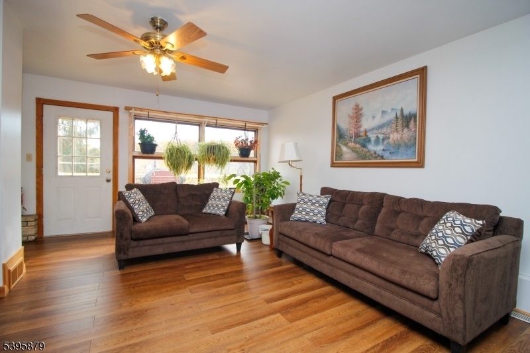
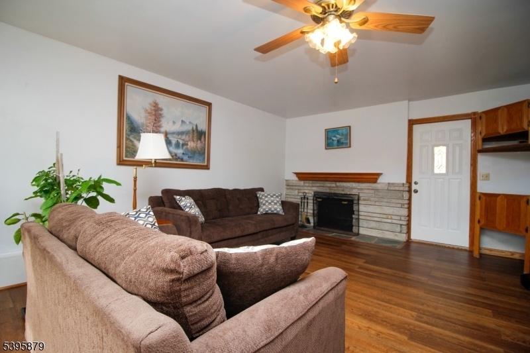
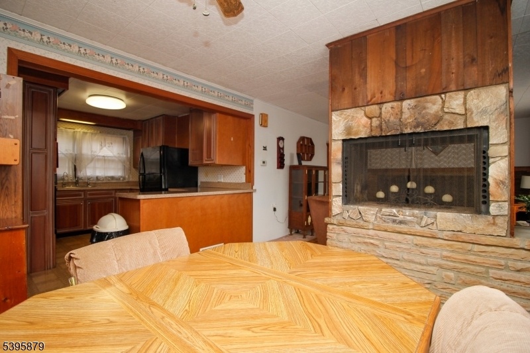
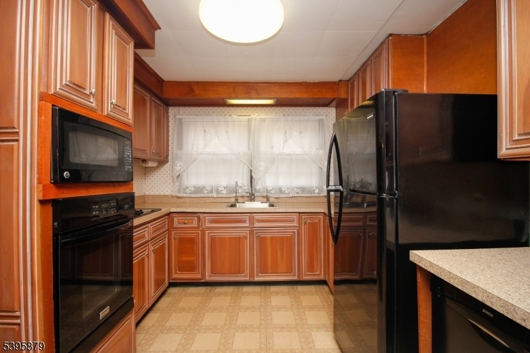
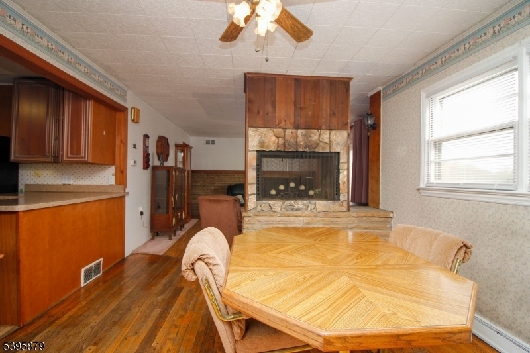
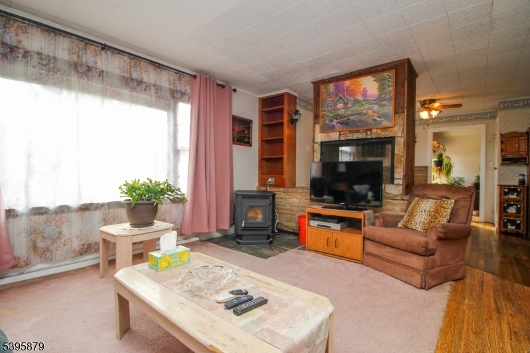
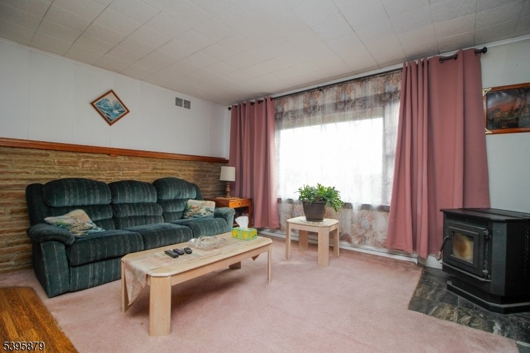
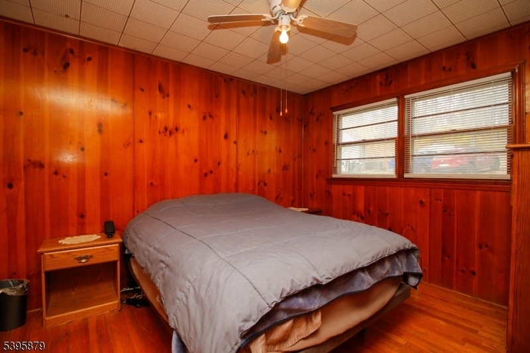
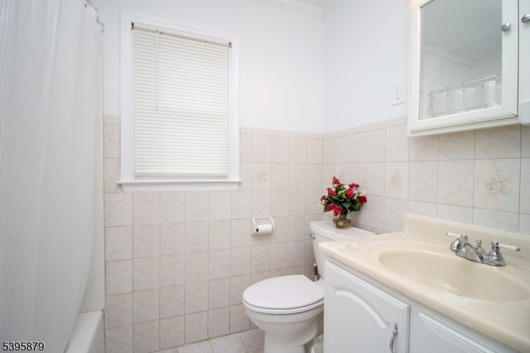
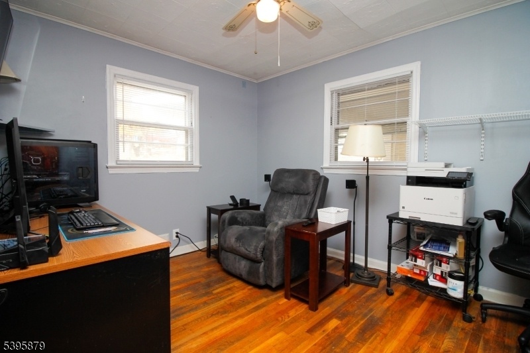
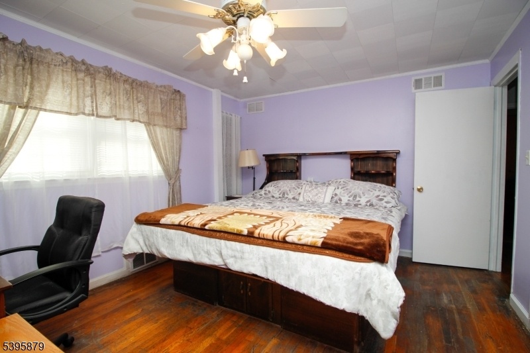
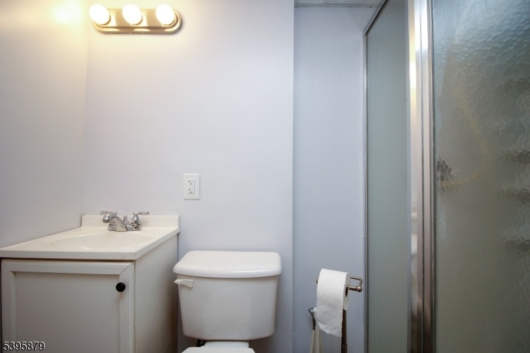
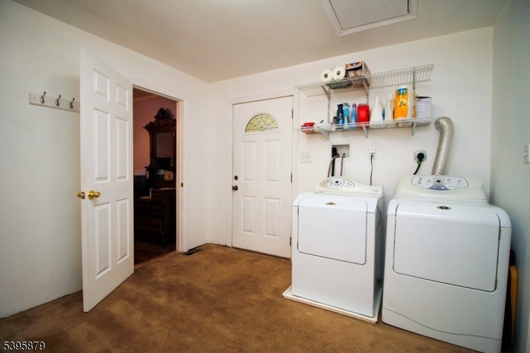
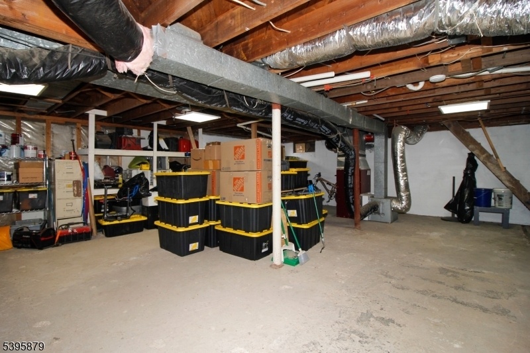
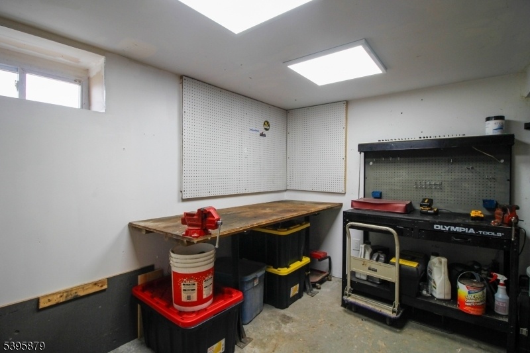
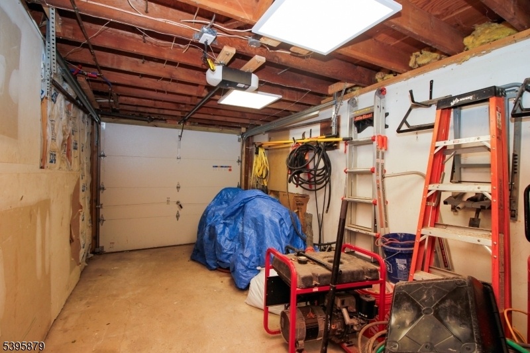
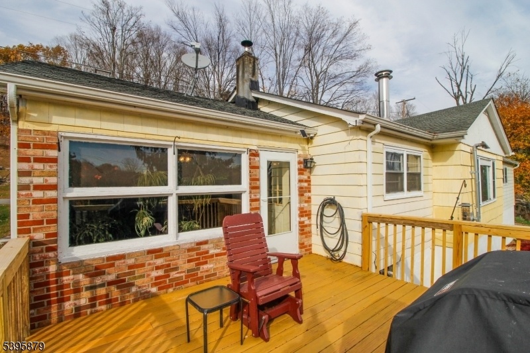
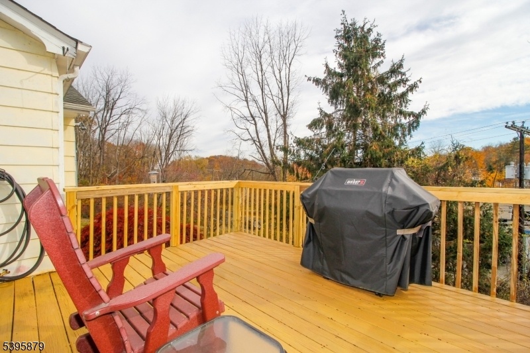
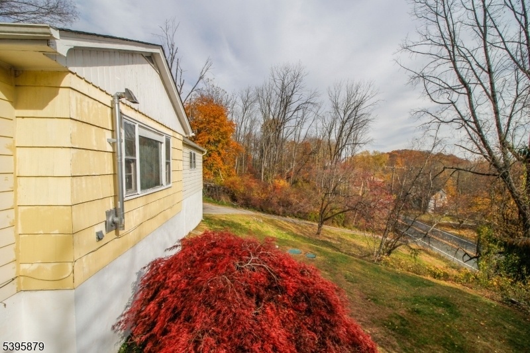
Price: $400,000
GSMLS: 3996609Type: Single Family
Style: Ranch
Beds: 3
Baths: 3 Full
Garage: 1-Car
Year Built: 1971
Acres: 0.62
Property Tax: $9,200
Description
Welcome To This Charming Ranch-style Home Situated On A Private Road, Offering Both Comfort And Style. The Residence Features A Beautifully Crafted Stone Exterior And Intricate Stonework Throughout The Interior, Adding A Touch Of Elegance And Durability. Inside, You'll Find A Warm And Inviting Living Room Complete With A Cozy Fireplace, Complemented By A Second-sided Fireplace That Enhances The Home's Open Feel. The Updated Kitchen Boasts With Stunning Cherry Cabinets, Modern Appliances, And Ample Counter Space, Perfect For Gatherings And Entertaining Guests. The Home Is Equipped With A Pellet Stove, Providing Efficient And Cozy Heating During The Colder Months. Hardwood Floors Flow Seamlessly Throughout The Main Living Areas, Adding To The Home's Rich Character. This Home Offers Three Spacious Bedrooms And Three Full Baths, Providing Plenty Of Space For Your Everyday Needs. The Partially Finished Basement Adds Versatility, Ideal For A Recreational Room, Home Office, Or Additional Storage. For Outdoor Parking And Convenience, There's A Carport Along With A One-car Garage. Experience The Tranquility Of Rural Living Combined With The Modern Updates And Charming Details Of This Beautiful Ranch Home.
Rooms Sizes
Kitchen:
14x12 First
Dining Room:
13x12 First
Living Room:
23x14 First
Family Room:
19x15 First
Den:
13x13 First
Bedroom 1:
16x12 First
Bedroom 2:
14x12 First
Bedroom 3:
13x12 First
Bedroom 4:
n/a
Room Levels
Basement:
BathOthr,GarEnter,Utility,Walkout
Ground:
n/a
Level 1:
3 Bedrooms, Bath Main, Bath(s) Other, Den, Dining Room, Family Room, Kitchen, Living Room
Level 2:
n/a
Level 3:
n/a
Level Other:
n/a
Room Features
Kitchen:
Breakfast Bar
Dining Room:
n/a
Master Bedroom:
1st Floor, Full Bath
Bath:
Stall Shower
Interior Features
Square Foot:
n/a
Year Renovated:
n/a
Basement:
Yes - Finished-Partially
Full Baths:
3
Half Baths:
0
Appliances:
Cooktop - Electric, Dishwasher, Dryer, Microwave Oven, Refrigerator, Wall Oven(s) - Electric, Washer
Flooring:
Carpeting, Laminate, Tile, Wood
Fireplaces:
3
Fireplace:
Family Room, Living Room, Pellet Stove, Wood Burning
Interior:
Carbon Monoxide Detector, Fire Extinguisher, Smoke Detector
Exterior Features
Garage Space:
1-Car
Garage:
Built-In Garage, Carport-Attached
Driveway:
1 Car Width, Blacktop, Concrete Strip, Gravel
Roof:
Asphalt Shingle
Exterior:
Aluminum Siding, Brick
Swimming Pool:
No
Pool:
n/a
Utilities
Heating System:
1 Unit, Forced Hot Air
Heating Source:
Oil Tank Above Ground - Inside
Cooling:
None
Water Heater:
Electric
Water:
Public Water
Sewer:
Septic
Services:
Cable TV Available, Fiber Optic, Garbage Extra Charge
Lot Features
Acres:
0.62
Lot Dimensions:
n/a
Lot Features:
Irregular Lot, Private Road
School Information
Elementary:
MERRIAM AV
Middle:
HALSTED ST
High School:
NEWTON
Community Information
County:
Sussex
Town:
Newton Town
Neighborhood:
n/a
Application Fee:
n/a
Association Fee:
n/a
Fee Includes:
n/a
Amenities:
n/a
Pets:
Yes
Financial Considerations
List Price:
$400,000
Tax Amount:
$9,200
Land Assessment:
$75,300
Build. Assessment:
$278,400
Total Assessment:
$353,700
Tax Rate:
2.73
Tax Year:
2024
Ownership Type:
Fee Simple
Listing Information
MLS ID:
3996609
List Date:
11-06-2025
Days On Market:
21
Listing Broker:
C-21 CHRISTEL REALTY
Listing Agent:




















Request More Information
Shawn and Diane Fox
RE/MAX American Dream
3108 Route 10 West
Denville, NJ 07834
Call: (973) 277-7853
Web: MorrisCountyLiving.com

