12 Forest Hill Dr
Readington Twp, NJ 08822
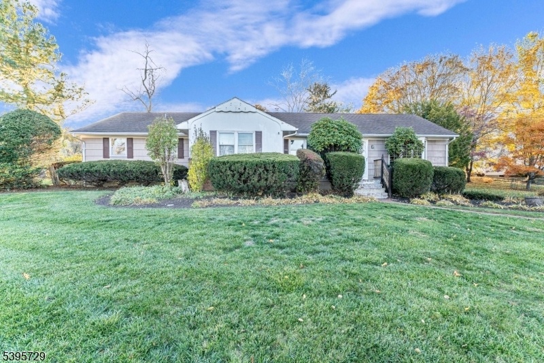
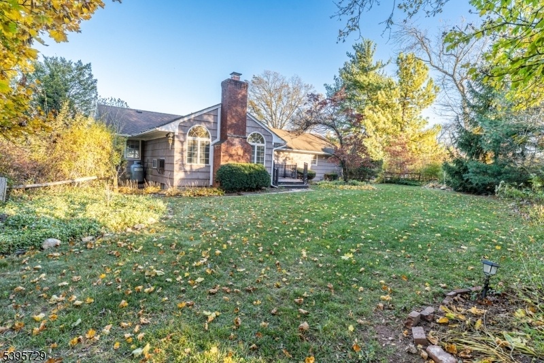
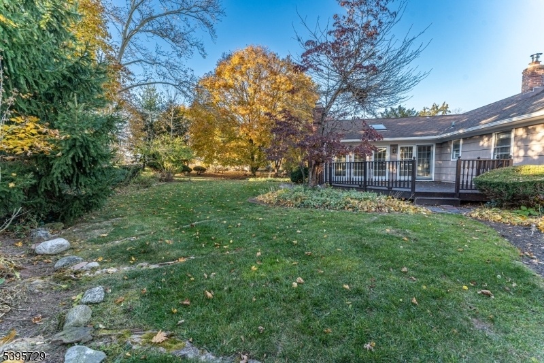
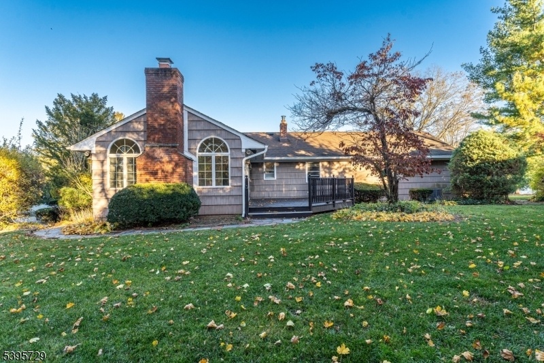
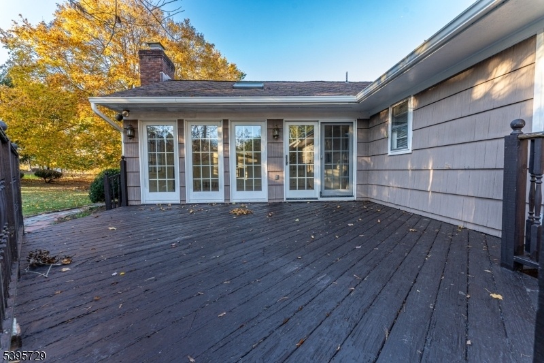
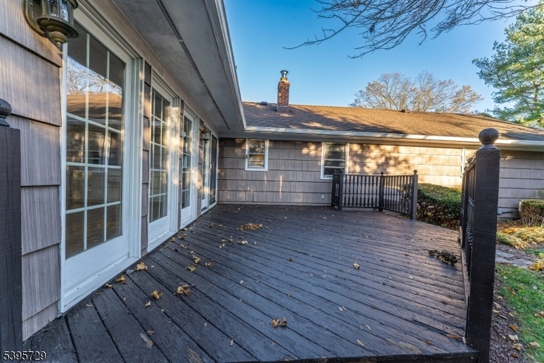
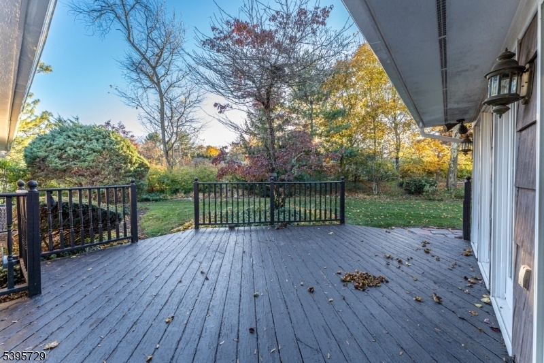
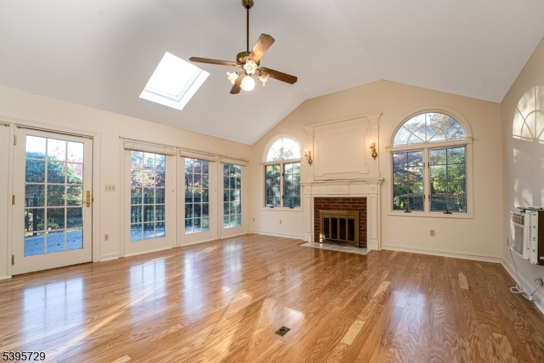
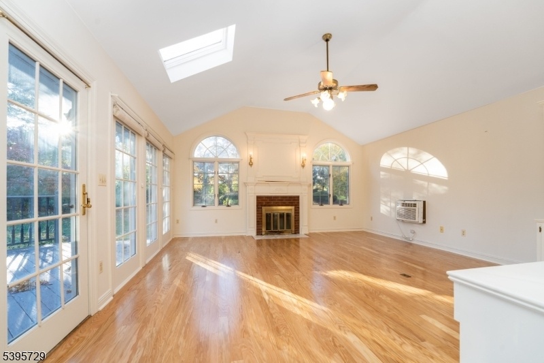

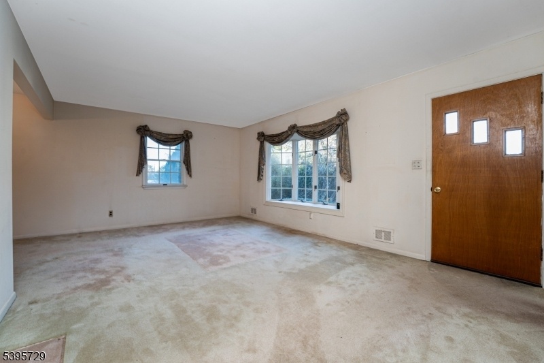
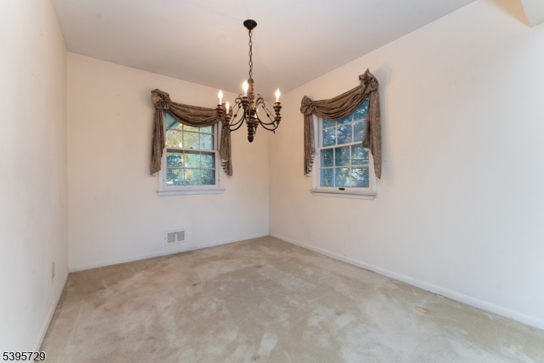

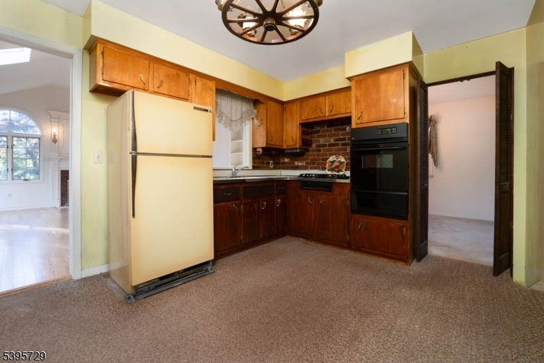
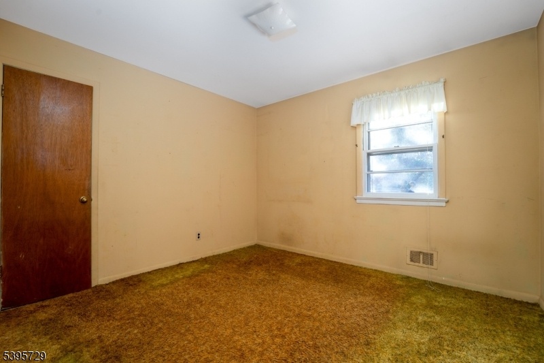
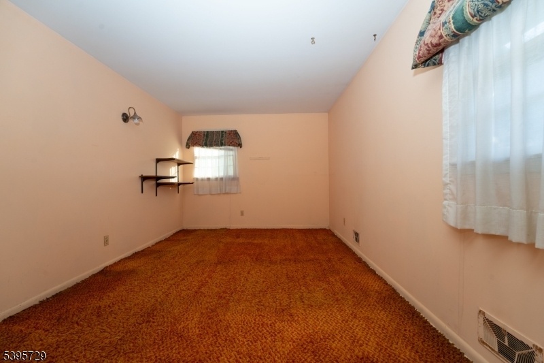
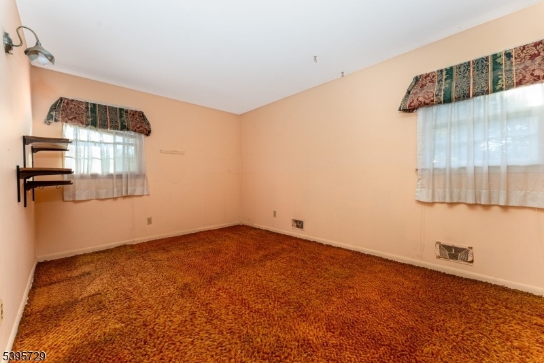
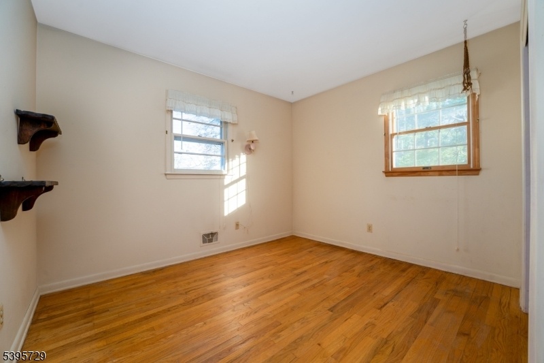
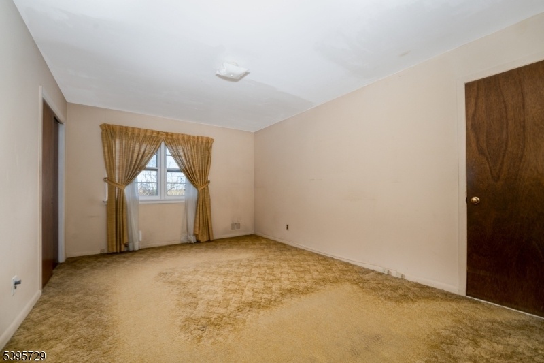
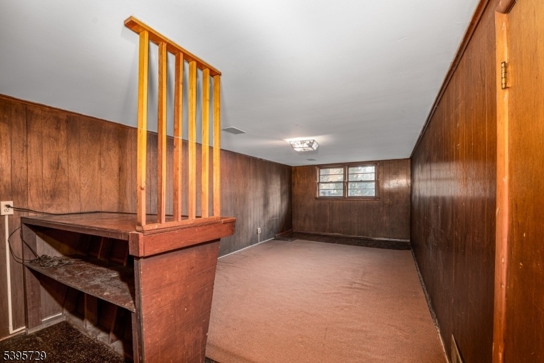
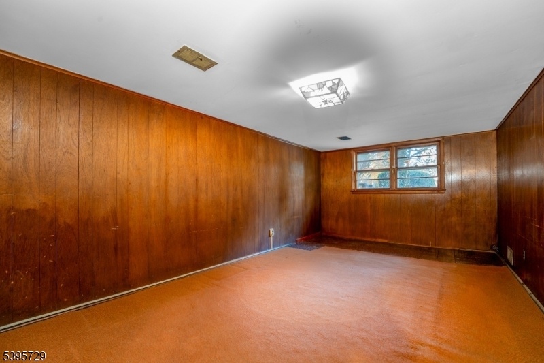
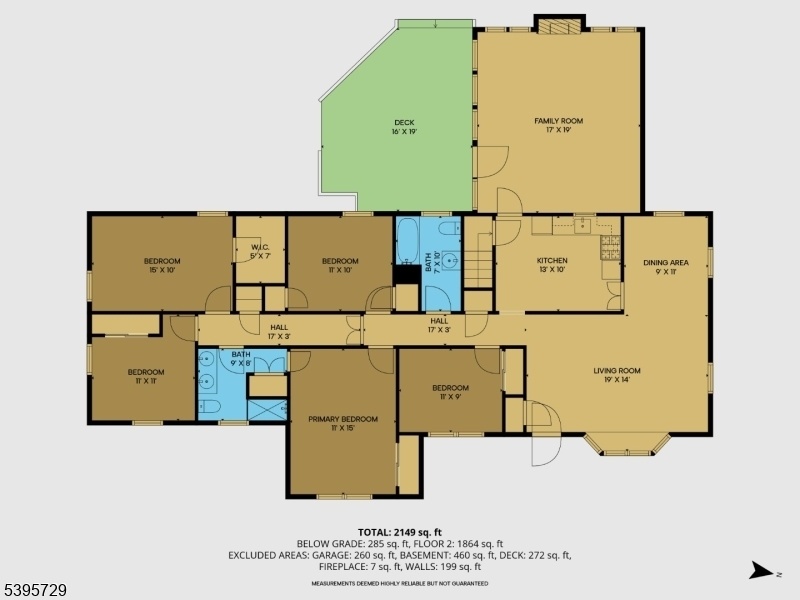
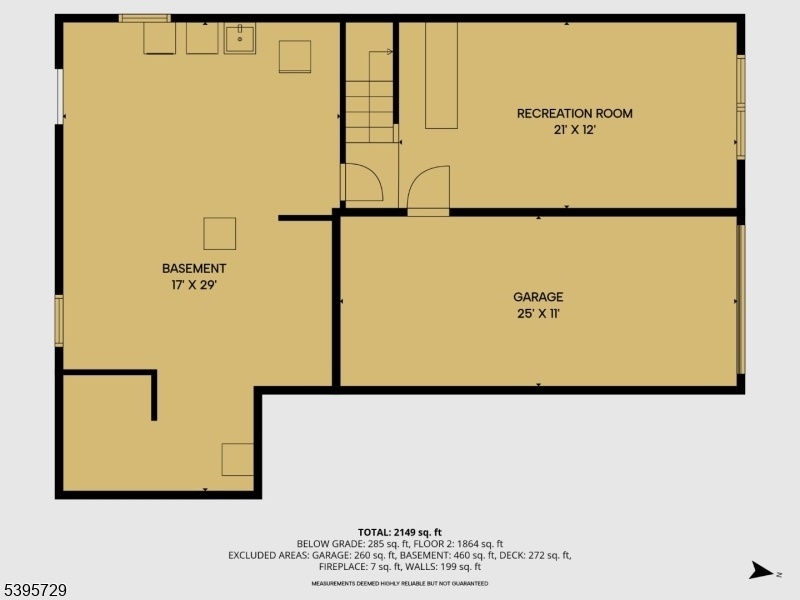
Price: $550,000
GSMLS: 3996679Type: Single Family
Style: Expanded Ranch
Beds: 4
Baths: 2 Full
Garage: 1-Car
Year Built: 1961
Acres: 0.70
Property Tax: $8,248
Description
Nestled On A Quiet Cul-de-sac In Sought-after Readington Township, This Spacious 4-bedroom, 2-bath Ranch-style Home Offers Over 2,000 Square Feet Of Comfortable Living Space. Conveniently Located Near Three Bridges School, A Local Playground, Wawa, And Cvs, This Property Combines Tranquility With Accessibility. The Home Features An Eat In Kitchen, Formal Dining Room, Living Room, Hardwood Flooring Under Carpet And A Versatile Office/study That Can Serve As A Fifth Bedroom. A Standout Feature Is The Expansive Family Room Addition, Showcasing Cathedral Ceilings, Built-in Cabinetry, A Wood-burning Fireplace, Architectural Windows, And Elegant French Doors That Enhance Both Light And Flow. Additional Highlights Include A Newer Oil Furnace, Public Sewer Connection, And A Central Air Conditioning System. The Partially Finished Basement Offers Additional Space For Recreation Or Storage. Set On A Beautifully Landscaped Lot With Easy Access To Route 202, This Home Is In Fair To Good Condition But Presents An Excellent Opportunity For Buyers To Add Their Personal Touch. The Kitchen And Bathrooms May Benefit From Cosmetic Updates, Which Has Been Considered In The Pricing.
Rooms Sizes
Kitchen:
13x10 First
Dining Room:
11x9 First
Living Room:
19x14 First
Family Room:
19x17 First
Den:
Basement
Bedroom 1:
15x11 First
Bedroom 2:
15x10 First
Bedroom 3:
11x10 First
Bedroom 4:
11x11 First
Room Levels
Basement:
GarEnter,Laundry,RecRoom,Storage,Utility
Ground:
n/a
Level 1:
4 Or More Bedrooms, Bath Main, Bath(s) Other, Dining Room, Family Room, Kitchen, Living Room, Office
Level 2:
n/a
Level 3:
n/a
Level Other:
n/a
Room Features
Kitchen:
Country Kitchen, Eat-In Kitchen
Dining Room:
Formal Dining Room
Master Bedroom:
1st Floor
Bath:
n/a
Interior Features
Square Foot:
2,067
Year Renovated:
1985
Basement:
Yes - Crawl Space, Finished-Partially, Full
Full Baths:
2
Half Baths:
0
Appliances:
Carbon Monoxide Detector, Cooktop - Gas, Dishwasher, Dryer, Refrigerator, Wall Oven(s) - Gas, Washer
Flooring:
Carpeting, Laminate, Vinyl-Linoleum, Wood
Fireplaces:
1
Fireplace:
Family Room, Wood Burning
Interior:
CODetect,CeilCath,CeilHigh,SmokeDet,StallTub,TubShowr,WlkInCls
Exterior Features
Garage Space:
1-Car
Garage:
Attached,DoorOpnr,GarUnder,InEntrnc
Driveway:
1 Car Width, Additional Parking, Crushed Stone, Off-Street Parking, On-Street Parking
Roof:
Asphalt Shingle
Exterior:
Wood Shingle
Swimming Pool:
No
Pool:
n/a
Utilities
Heating System:
1 Unit, Forced Hot Air
Heating Source:
Oil Tank Above Ground - Inside
Cooling:
1 Unit, Central Air
Water Heater:
Gas
Water:
Well
Sewer:
Public Sewer
Services:
Cable TV Available
Lot Features
Acres:
0.70
Lot Dimensions:
n/a
Lot Features:
Corner, Cul-De-Sac, Irregular Lot
School Information
Elementary:
THREE BRGS
Middle:
READINGTON
High School:
HUNTCENTRL
Community Information
County:
Hunterdon
Town:
Readington Twp.
Neighborhood:
Three Bridges/ Forre
Application Fee:
n/a
Association Fee:
n/a
Fee Includes:
n/a
Amenities:
n/a
Pets:
Yes
Financial Considerations
List Price:
$550,000
Tax Amount:
$8,248
Land Assessment:
$97,500
Build. Assessment:
$217,200
Total Assessment:
$314,700
Tax Rate:
2.62
Tax Year:
2024
Ownership Type:
Fee Simple
Listing Information
MLS ID:
3996679
List Date:
11-06-2025
Days On Market:
21
Listing Broker:
COLDWELL BANKER REALTY
Listing Agent:























Request More Information
Shawn and Diane Fox
RE/MAX American Dream
3108 Route 10 West
Denville, NJ 07834
Call: (973) 277-7853
Web: MorrisCountyLiving.com

