7311 Polk Dr
Rockaway Twp, NJ 07866
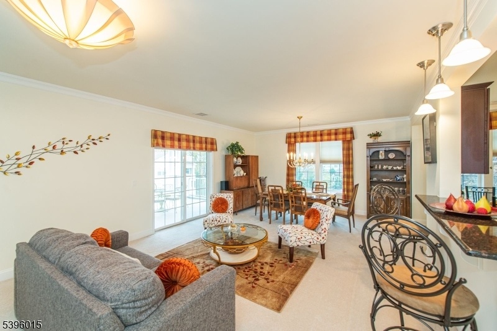
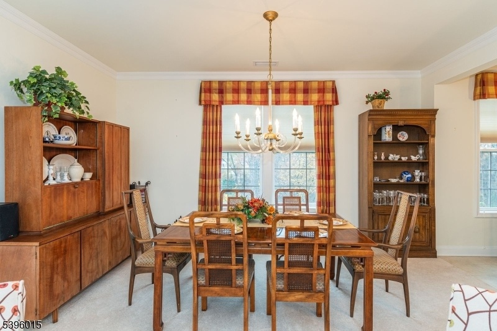
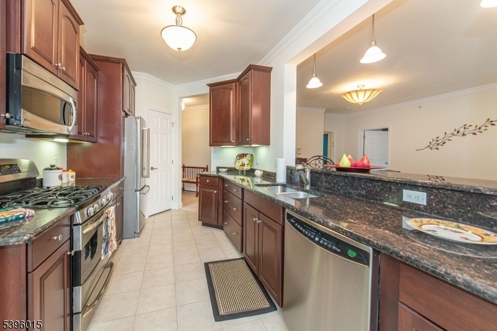
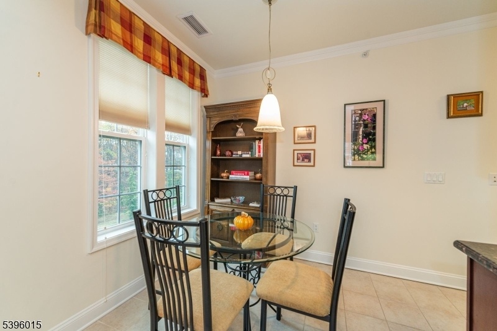
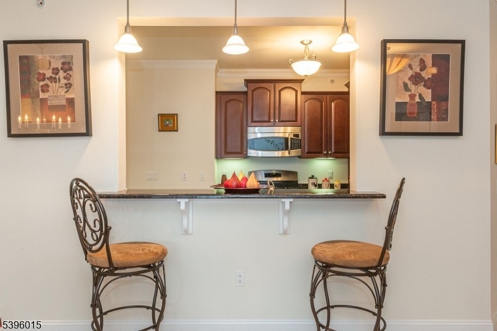
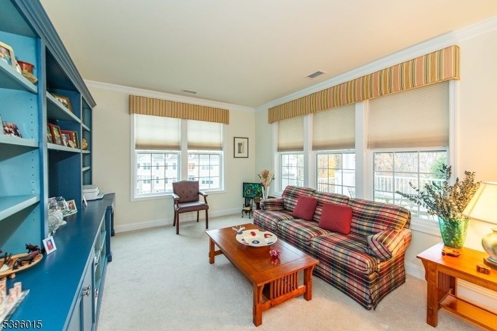
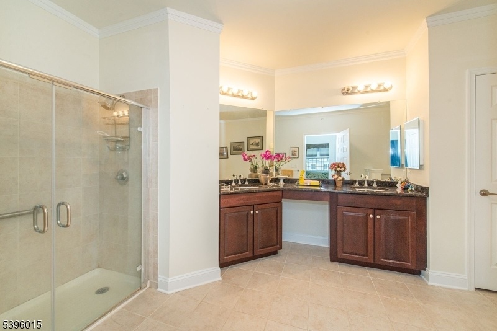
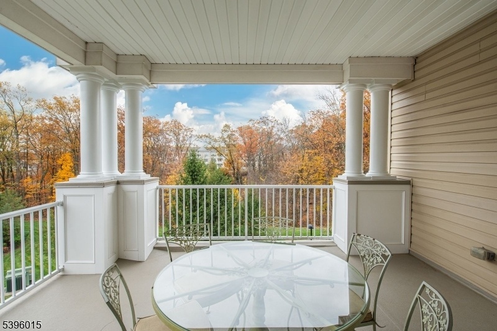
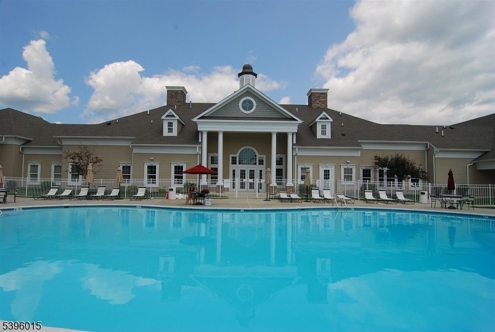
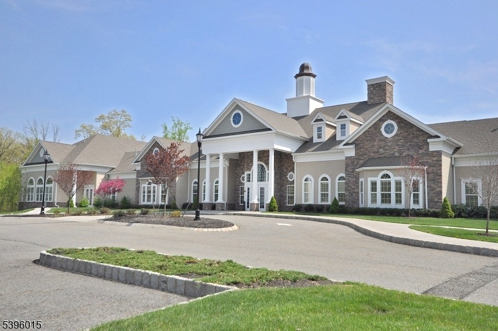
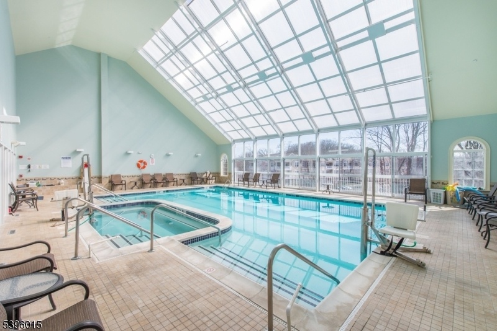
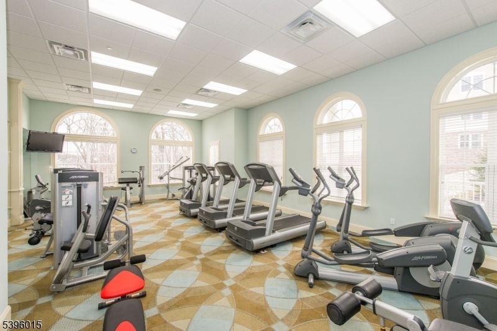
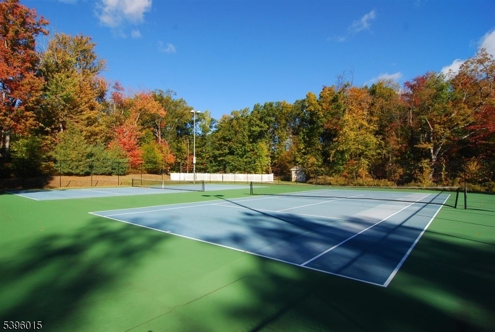
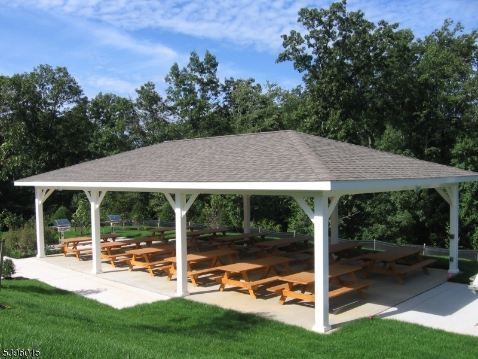
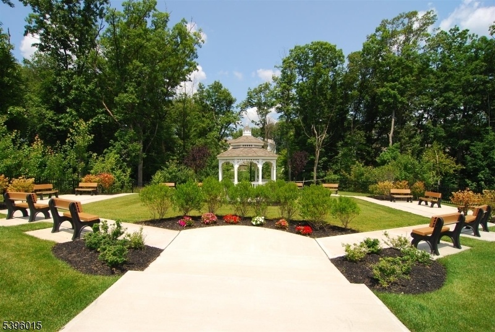
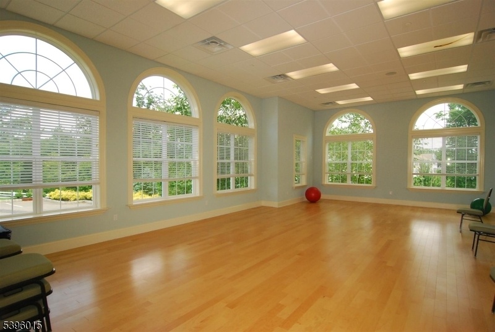
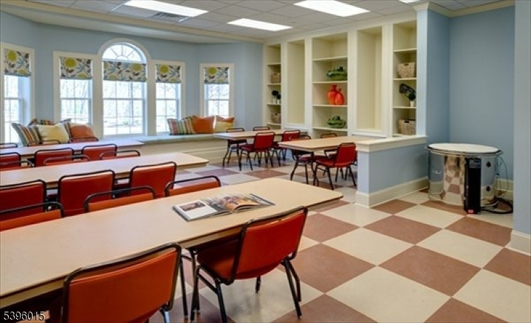
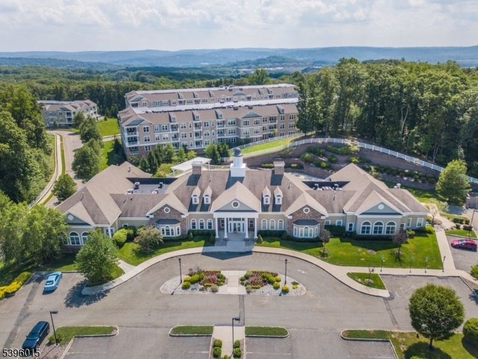
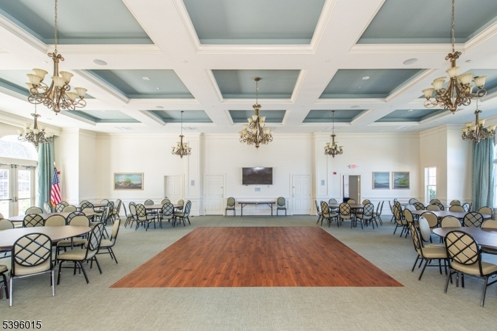
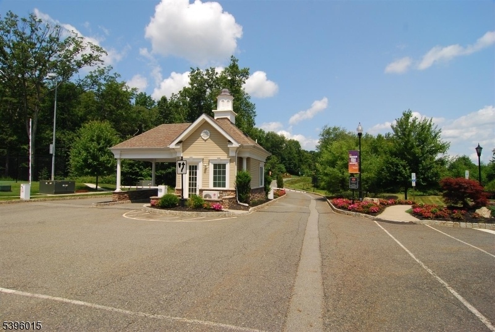
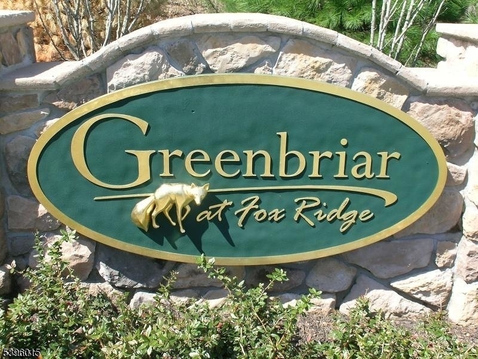
Price: $559,000
GSMLS: 3996713Type: Condo/Townhouse/Co-op
Style: One Floor Unit
Beds: 2
Baths: 2 Full
Garage: 1-Car
Year Built: Unknown
Acres: 0.00
Property Tax: $12,458
Description
Welcome Home to the most Desirable floor plan in a prime location in 55+ Active Adult Community. Only Corner Condo in Community on Market !! Top Floor with no neighbors above you ! Open Floor Plan boasts Spacious 27ft. Living area w/ Dining Room adjoining is great for Entertaining. Enjoy morning coffee or wind down with the evening sunset on the Large covered terrace with view of trees. Kitchen has Separate dining area, SS Appl.,& Granite counters w/ breakfast bar & pass-through to the living area that enhances the open & airy feel . The primary bedroom suite is a private retreat w/ 2 Walk-in closets, providing organized storage space, & Large bathroom w/ double granite vanity,& walk-in shower. Guest wing w/ 2nd Bedroom &Full Bath. There is a good-sized Den/Office. Many windows w/ generous amount natural light. An Assigned Parking Space in Garage & a Storage Unit. Just a short walk to the Beautiful Upscale Clubhouse-16,000 sq. ft. with it's Resort like Amenities- Indoor Pool & Sauna, Fitness Center, Aerobics/Dance Room, Game/Card Rooms, Art Studio, Banquet Room, & MORE! Large Outdoor Pool, Picnic Pavilion w/ gas grills, Tennis/Pickleball Courts, Walking Paths,& Community Garden. FULL Social Calendar. Gated Community in a Parklike neighborhd setting. Convenience is key- Nearby Mall, Rt. 80, Shopping, Restaurants, Dr. Offices, NY Transp, Golf, & Parks. Embrace an Active Lifestyle in a Community that offers Many Amenities & Activities for a fulfilling & enjoyable life.
Rooms Sizes
Kitchen:
20x9 Third
Dining Room:
15x10 Third
Living Room:
17x15 Third
Family Room:
n/a
Den:
15x12 Third
Bedroom 1:
15x15 Third
Bedroom 2:
15x11 Third
Bedroom 3:
n/a
Bedroom 4:
n/a
Room Levels
Basement:
n/a
Ground:
n/a
Level 1:
n/a
Level 2:
n/a
Level 3:
2 Bedrooms, Bath Main, Bath(s) Other, Den, Dining Room, Kitchen, Living Room, Porch
Level Other:
n/a
Room Features
Kitchen:
Breakfast Bar
Dining Room:
n/a
Master Bedroom:
Full Bath, Walk-In Closet
Bath:
Stall Shower
Interior Features
Square Foot:
n/a
Year Renovated:
n/a
Basement:
No
Full Baths:
2
Half Baths:
0
Appliances:
Dishwasher, Microwave Oven, Range/Oven-Gas
Flooring:
n/a
Fireplaces:
No
Fireplace:
n/a
Interior:
Carbon Monoxide Detector, Fire Alarm Sys, Smoke Detector, Walk-In Closet
Exterior Features
Garage Space:
1-Car
Garage:
Assigned, Garage Door Opener, Garage Under
Driveway:
Additional Parking, Blacktop
Roof:
Asphalt Shingle
Exterior:
Stone, Vinyl Siding
Swimming Pool:
Yes
Pool:
Association Pool
Utilities
Heating System:
1 Unit, Forced Hot Air
Heating Source:
Gas-Natural
Cooling:
1 Unit, Central Air
Water Heater:
Gas
Water:
Public Water
Sewer:
Public Sewer
Services:
Garbage Included
Lot Features
Acres:
0.00
Lot Dimensions:
n/a
Lot Features:
n/a
School Information
Elementary:
n/a
Middle:
n/a
High School:
n/a
Community Information
County:
Morris
Town:
Rockaway Twp.
Neighborhood:
Greenbriar at Fox Ri
Application Fee:
$6,390
Association Fee:
$710 - Monthly
Fee Includes:
Maintenance-Common Area, Maintenance-Exterior, Snow Removal, Trash Collection, Water Fees
Amenities:
Club House, Elevator, Exercise Room, Pool-Indoor, Pool-Outdoor, Sauna, Storage, Tennis Courts
Pets:
Call, Cats OK, Dogs OK, Size Limit
Financial Considerations
List Price:
$559,000
Tax Amount:
$12,458
Land Assessment:
$245,000
Build. Assessment:
$274,700
Total Assessment:
$519,700
Tax Rate:
2.56
Tax Year:
2024
Ownership Type:
Condominium
Listing Information
MLS ID:
3996713
List Date:
11-07-2025
Days On Market:
0
Listing Broker:
RE/MAX TOWN & VALLEY II
Listing Agent:
Lois Rantzer





















Request More Information
Shawn and Diane Fox
RE/MAX American Dream
3108 Route 10 West
Denville, NJ 07834
Call: (973) 277-7853
Web: MorrisCountyLiving.com




