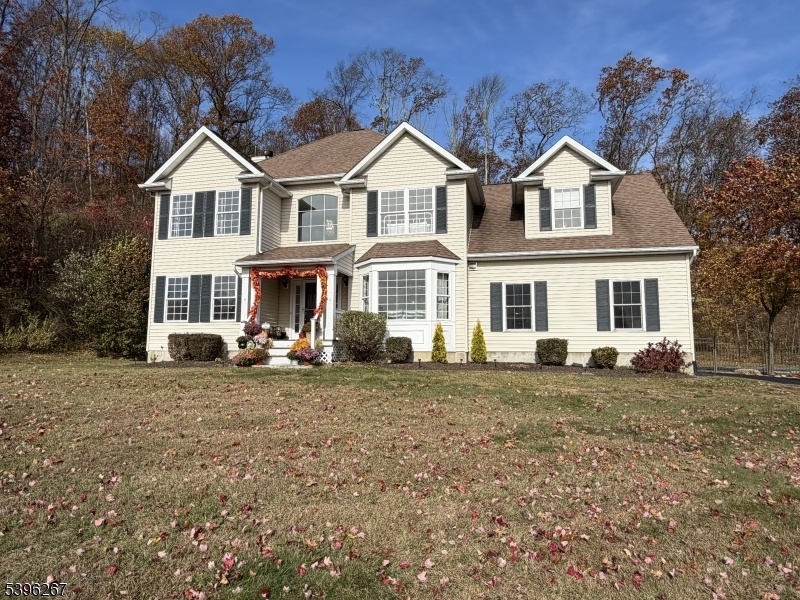11 Betony Ct
Fredon Twp, NJ 07860

Price: $690,000
GSMLS: 3996963Type: Single Family
Style: Colonial
Beds: 4
Baths: 2 Full & 1 Half
Garage: 2-Car
Year Built: 1999
Acres: 2.53
Property Tax: $12,667
Description
Tucked Away At The Private End Of A Peaceful Cul-de-sac, This Beautiful 4-bedroom, 2.5-bath Colonial In Fredon Offers The Perfect Blend Of Comfort, Style, And Setting. Backing Up To The Scenic Windy Brow Orchards, The Home Enjoys Serene Views And A True Sense Of Privacy. Inside, A Brand-new Kitchen Takes Center Stage With Modern Cabinetry, Sleek Tops, Ss Appliances And A Large Breakfast Bar Ideal For Casual Dining Or Entertaining. The Inviting Living Room Features A Wood-burning Fireplace, Creating A Warm Focal Point For Gatherings. A Separate Front Den Provides A Great Home Office. The Bonus Room Above The Garage A Playroom Option, While The Formal Dining Room Adds Elegance For Holidays And Dinner Parties.the Finished Basement Extends The Living Space Perfect For A Media Area, Gym, Or Recreation Room. Step Outside To Your Own Backyard Retreat With An Inground Pool Complete With Updated Liner And Mechanics, Ready For Next Summer's Enjoyment. Recent Upgrades Include State-of-the-art, High-efficiency Hvac Equipment For Year-round Comfort And Energy Savings.ideally Located In Sought-after Fredon Township, This Property Combines Tranquility And Convenience With Nearby Schools, Shopping, And Recreation. Whether You're Hosting By The Pool, Working From Home, Or Simply Soaking In The Orchard Views, 11 Betony Court Delivers The Lifestyle You've Been Searching For Modern Updates, Peaceful Surroundings, And Timeless Colonial Charm.
Rooms Sizes
Kitchen:
First
Dining Room:
12x12 First
Living Room:
14x12 First
Family Room:
Basement
Den:
12x12 First
Bedroom 1:
12x18 Second
Bedroom 2:
14x16 Second
Bedroom 3:
11x11 Second
Bedroom 4:
12x12 Second
Room Levels
Basement:
Family Room, Utility Room
Ground:
n/a
Level 1:
Den, Dining Room, Kitchen, Living Room, Powder Room
Level 2:
4 Or More Bedrooms, Attic, Bath Main, Bath(s) Other, Great Room
Level 3:
n/a
Level Other:
n/a
Room Features
Kitchen:
Breakfast Bar, Eat-In Kitchen, Pantry
Dining Room:
Formal Dining Room
Master Bedroom:
Full Bath
Bath:
Jetted Tub, Stall Shower
Interior Features
Square Foot:
2,364
Year Renovated:
n/a
Basement:
Yes - Finished
Full Baths:
2
Half Baths:
1
Appliances:
Dishwasher, Range/Oven-Gas, Refrigerator
Flooring:
Carpeting, Tile, Wood
Fireplaces:
1
Fireplace:
Living Room, Wood Burning
Interior:
Carbon Monoxide Detector, Security System, Smoke Detector
Exterior Features
Garage Space:
2-Car
Garage:
Garage Door Opener, See Remarks
Driveway:
2 Car Width, Blacktop
Roof:
Fiberglass
Exterior:
Vinyl Siding
Swimming Pool:
Yes
Pool:
Indoor Pool, Liner
Utilities
Heating System:
1 Unit, Heat Pump
Heating Source:
Gas-Propane Leased, See Remarks
Cooling:
Central Air
Water Heater:
Gas
Water:
Well
Sewer:
Septic 4 Bedroom Town Verified
Services:
Garbage Extra Charge
Lot Features
Acres:
2.53
Lot Dimensions:
n/a
Lot Features:
Cul-De-Sac, Wooded Lot
School Information
Elementary:
FREDON TWP
Middle:
FREDON TWP
High School:
KITTATINNY
Community Information
County:
Sussex
Town:
Fredon Twp.
Neighborhood:
Windy Brow
Application Fee:
n/a
Association Fee:
n/a
Fee Includes:
n/a
Amenities:
n/a
Pets:
n/a
Financial Considerations
List Price:
$690,000
Tax Amount:
$12,667
Land Assessment:
$140,300
Build. Assessment:
$266,100
Total Assessment:
$406,400
Tax Rate:
3.12
Tax Year:
2024
Ownership Type:
Fee Simple
Listing Information
MLS ID:
3996963
List Date:
11-06-2025
Days On Market:
0
Listing Broker:
RE/MAX PLATINUM GROUP
Listing Agent:

Request More Information
Shawn and Diane Fox
RE/MAX American Dream
3108 Route 10 West
Denville, NJ 07834
Call: (973) 277-7853
Web: MorrisCountyLiving.com

