60 Coventry Rd
Hardyston Twp, NJ 07419
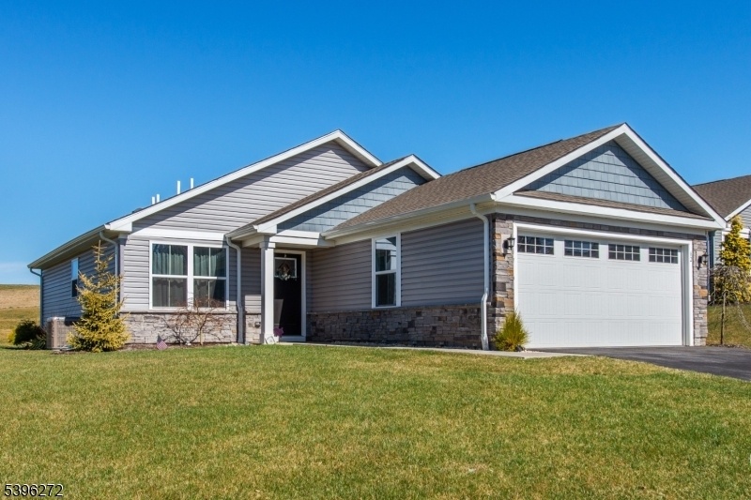
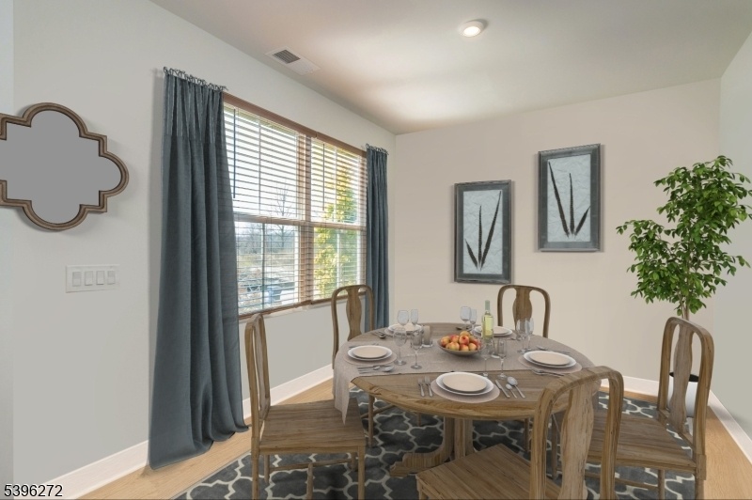
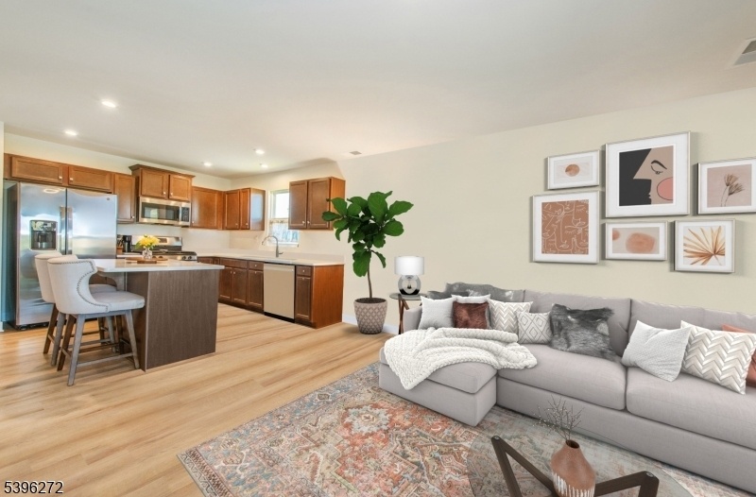
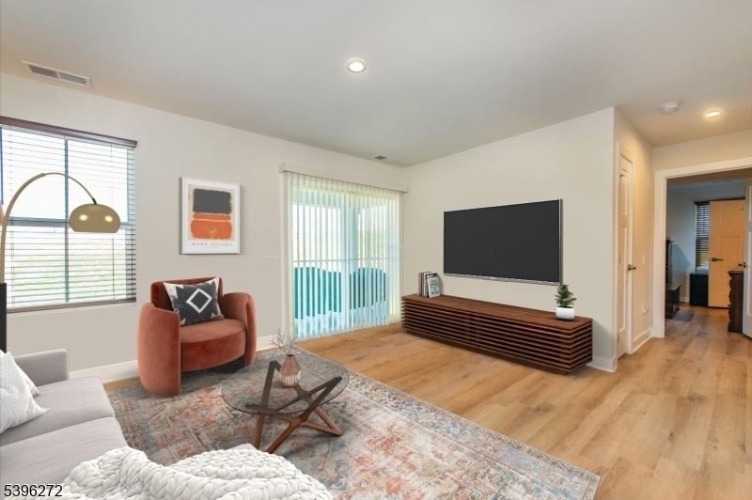
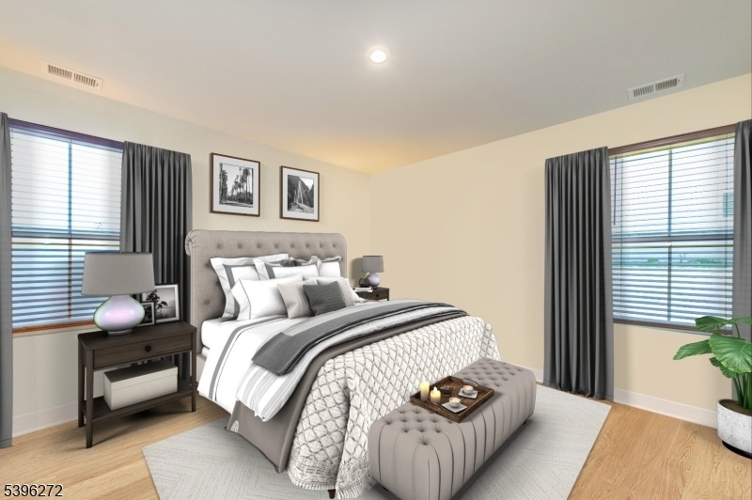
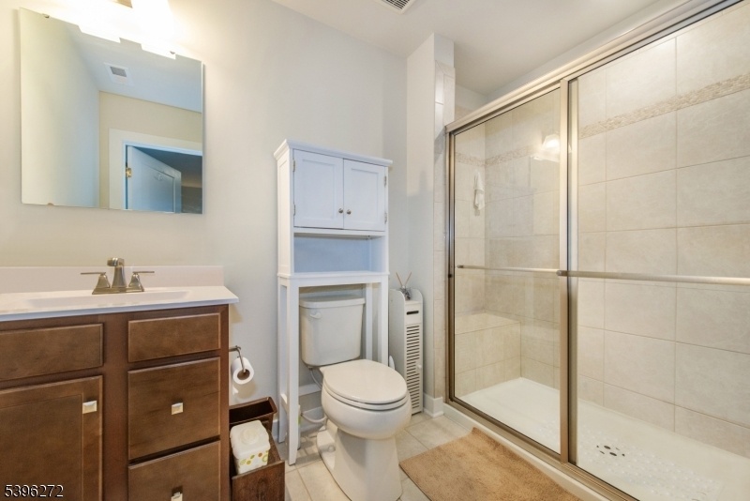
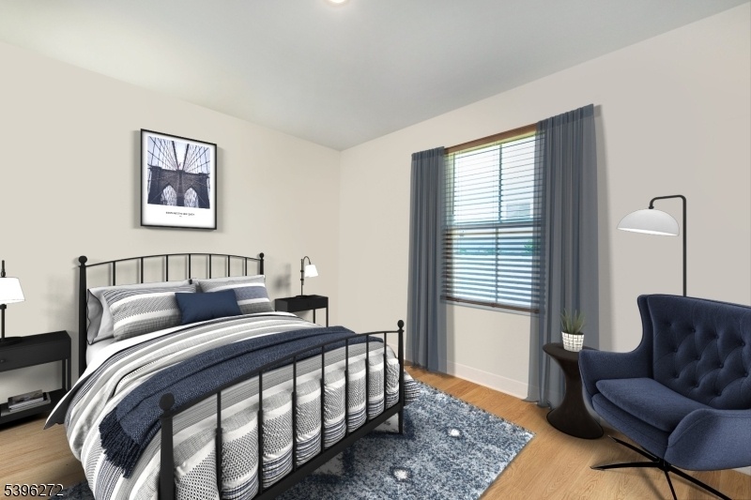
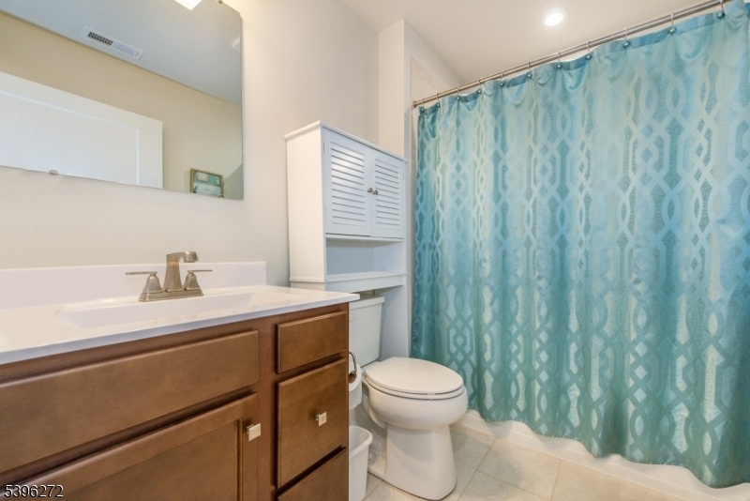
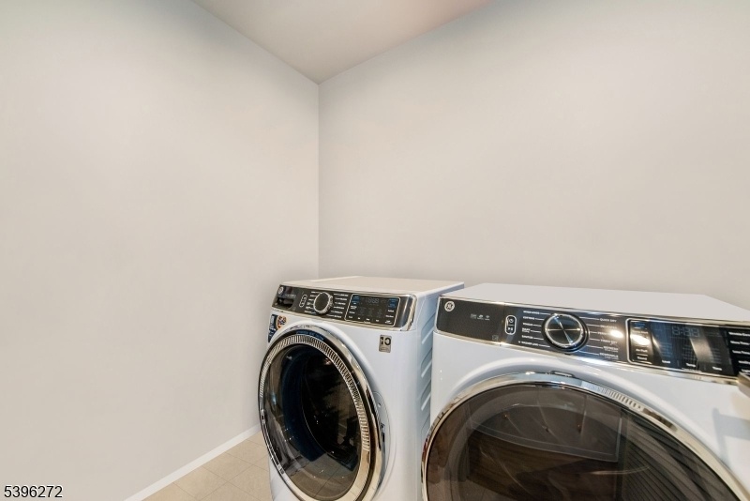
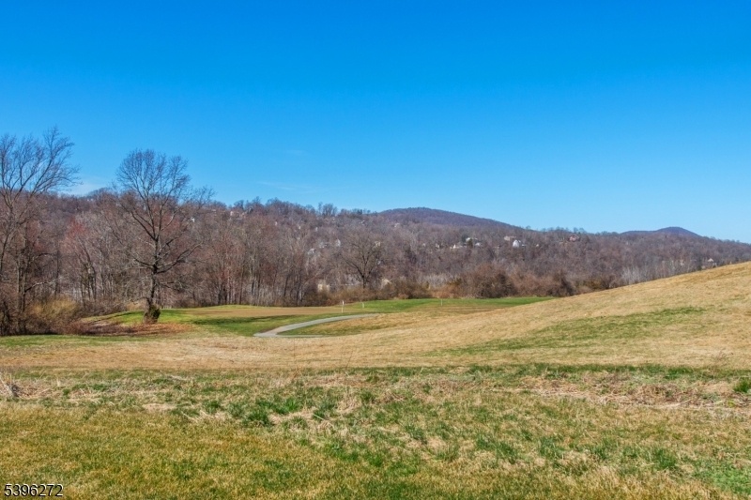
Price: $3,495
GSMLS: 3996969Type: Single Family
Beds: 2
Baths: 2 Full
Garage: 2-Car
Basement: No
Year Built: 2022
Pets: Yes
Available: Negotiable
Description
***location - Location - Location***wow***welcome To Your New And Fabulous Lifestyle***crystal Springs Is The Place To Be***this Complete Turn Key Construction Is Only Two Years Young***featuring Open Floor Plan***great For Entertaining***custom Kitchen With Quartz Countertops***ss Appliances***both Formal Living And Dining Room***two Generous Size Bedrooms***master Bedroom With Dedicated Bath***oversized Two Car Garage***private Patio With Gorgeous Views***premium Lot Location Directly On The Golf Course***luxury Living At It's Best***all This And Did I Mention...this Particular Lot Can Accommodate Your Own Pool And Private Fencing!!!***hoa Generously Covers External Features Such As ***roofing - Siding - Driveway***yearly Power Washing Including Windows As Well As Gutters***convenient Luxury Living At It's Best***truly A Must See*** ***great Home***fabulous Location***complete Turn Key***pets Allowed***furniture Is Staged For Photos*** ***great Home***awesome Location***fabulous Views***complete Turn Key***pets Allowed At Landlord's Discretion***
Rental Info
Lease Terms:
1 Year, 2 Years, Renewal Option
Required:
1MthAdvn,1.5MthSy,CredtRpt,IncmVrfy,TenAppl
Tenant Pays:
Cable T.V., Electric, Gas, Heat, Hot Water, Repair Insurance, Repairs, Water
Rent Includes:
Taxes
Tenant Use Of:
Laundry Facilities, Storage Area
Furnishings:
Unfurnished
Age Restricted:
No
Handicap:
n/a
General Info
Square Foot:
n/a
Renovated:
n/a
Rooms:
5
Room Features:
Center Island, Eat-In Kitchen, Formal Dining Room, Full Bath, Pantry, Master BR on First Floor, Separate Dining Area, Walk-In Closet
Interior:
Carbon Monoxide Detector, Fire Extinguisher, Smoke Detector, Walk-In Closet
Appliances:
Carbon Monoxide Detector, Dishwasher, Dryer, Microwave Oven, Range/Oven-Gas, Refrigerator, Smoke Detector, Washer
Basement:
No
Fireplaces:
No
Flooring:
Laminate, Tile
Exterior:
Patio, Underground Lawn Sprinkler
Amenities:
n/a
Room Levels
Basement:
n/a
Ground:
n/a
Level 1:
2Bedroom,BathMain,BathOthr,Foyer,GarEnter,Kitchen,Laundry,LivingRm
Level 2:
n/a
Level 3:
n/a
Room Sizes
Kitchen:
First
Dining Room:
First
Living Room:
First
Family Room:
n/a
Bedroom 1:
First
Bedroom 2:
First
Bedroom 3:
n/a
Parking
Garage:
2-Car
Description:
DoorOpnr,InEntrnc,Oversize
Parking:
2
Lot Features
Acres:
0.22
Dimensions:
n/a
Lot Description:
Backs to Golf Course, Open Lot
Road Description:
City/Town Street
Zoning:
RES
Utilities
Heating System:
Forced Hot Air
Heating Source:
Gas-Natural
Cooling:
Central Air
Water Heater:
n/a
Utilities:
All Underground, Electric, Gas-Natural
Water:
Public Water
Sewer:
Public Sewer
Services:
n/a
School Information
Elementary:
HARDYSTON
Middle:
HARDYSTON
High School:
WALLKILL
Community Information
County:
Sussex
Town:
Hardyston Twp.
Neighborhood:
CRYSTAL SPRINGS
Location:
Residential Area
Listing Information
MLS ID:
3996969
List Date:
11-08-2025
Days On Market:
1
Listing Broker:
RE/MAX HOUSE VALUES
Listing Agent:










Request More Information
Shawn and Diane Fox
RE/MAX American Dream
3108 Route 10 West
Denville, NJ 07834
Call: (973) 277-7853
Web: MorrisCountyLiving.com

