17 Putters Rd
Roxbury Twp, NJ 07876
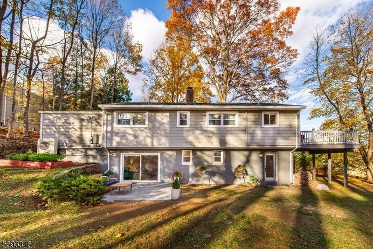
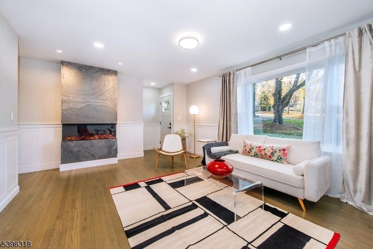
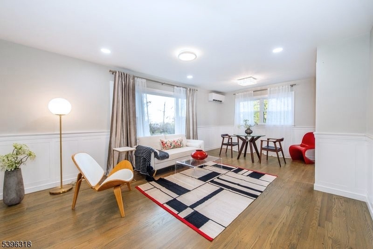
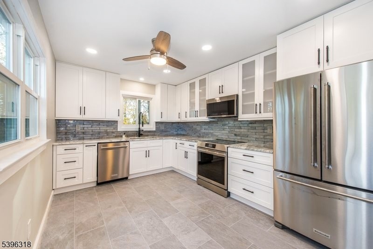
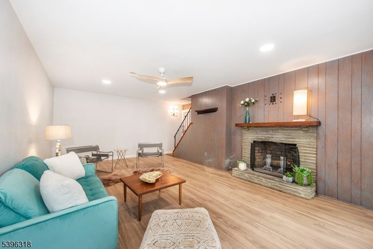
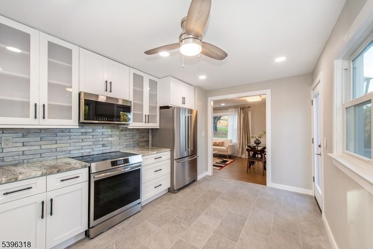
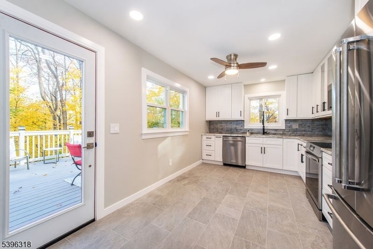
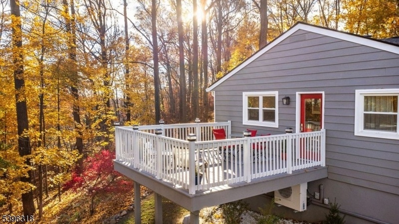
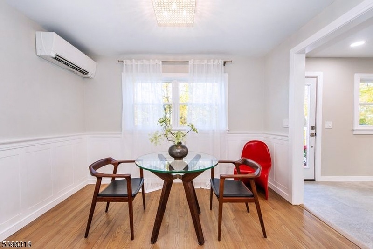
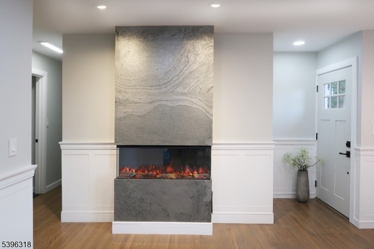
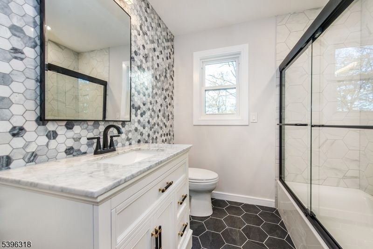
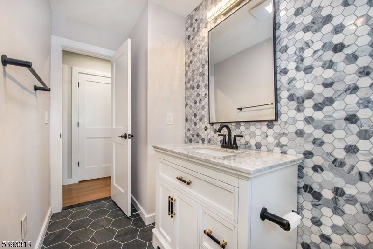
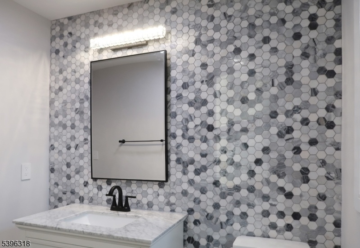
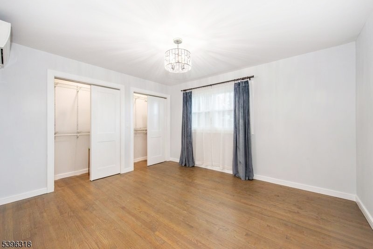
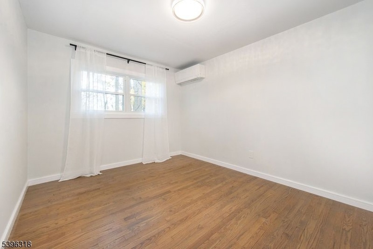
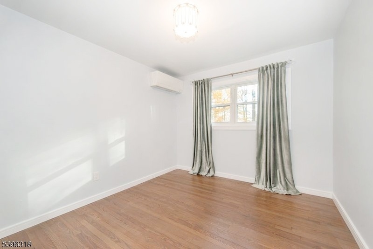
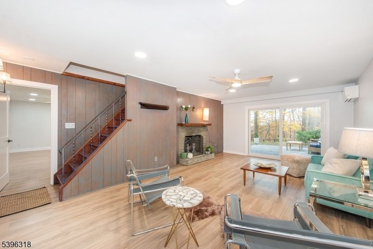
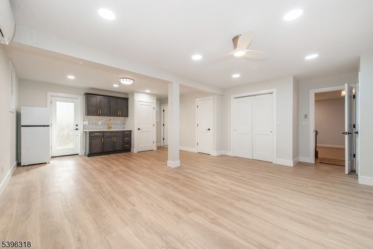
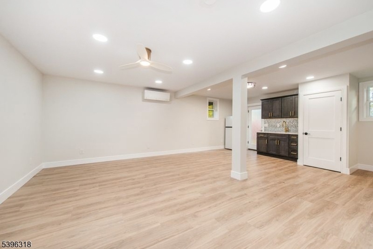
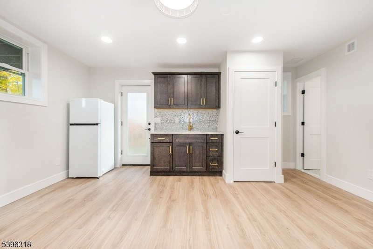
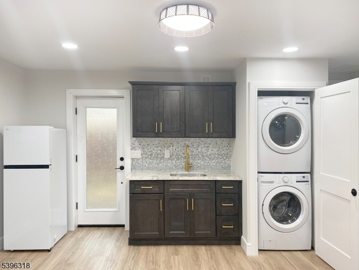
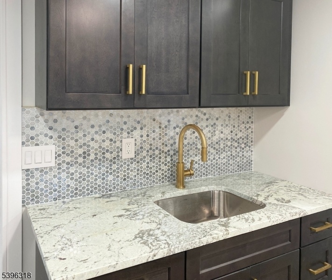
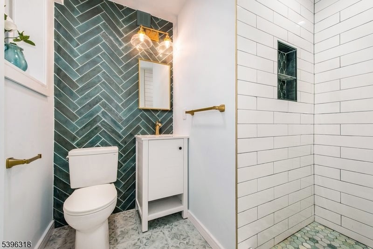
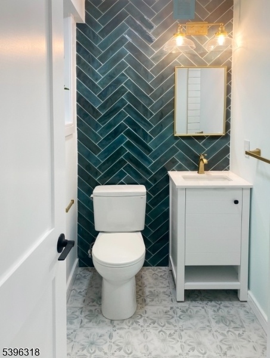
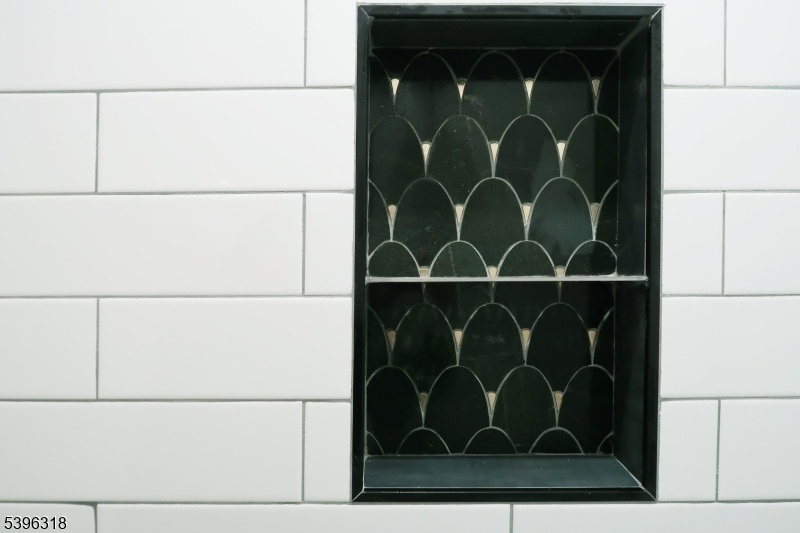
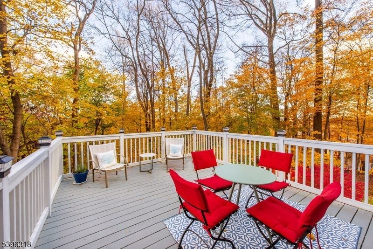
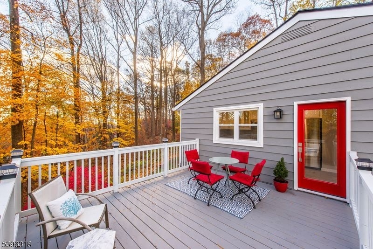
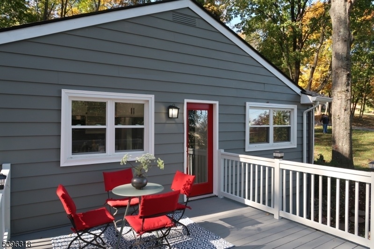
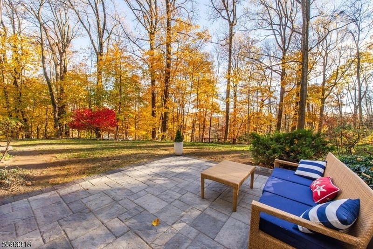
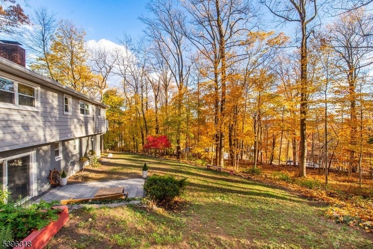
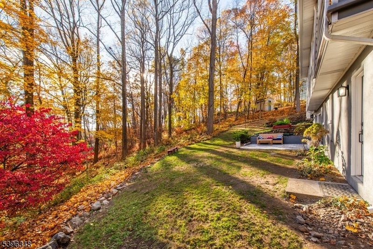
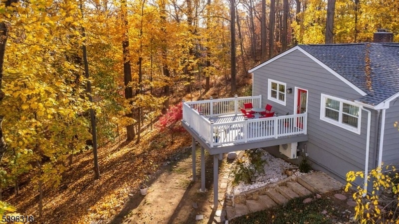
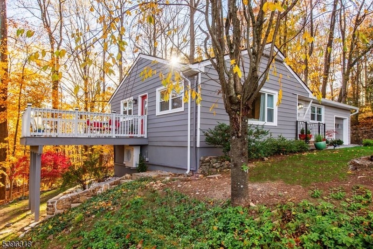
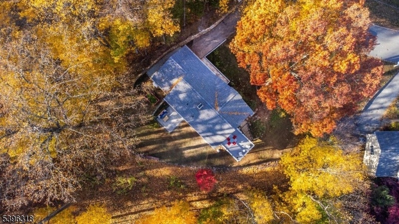
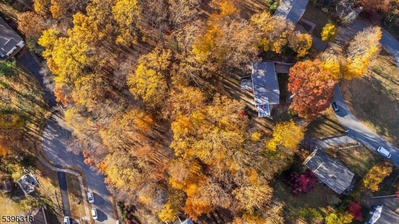
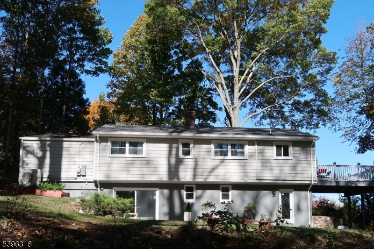
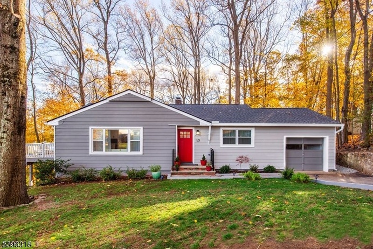
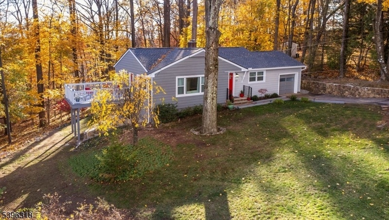
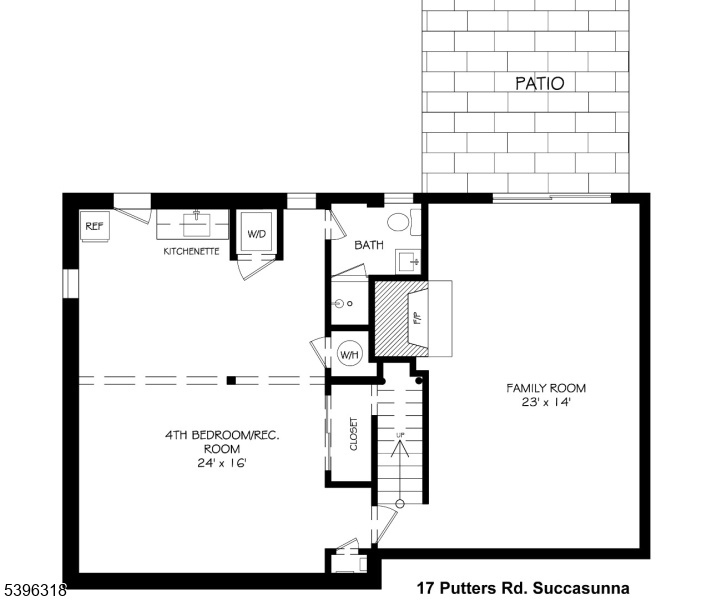
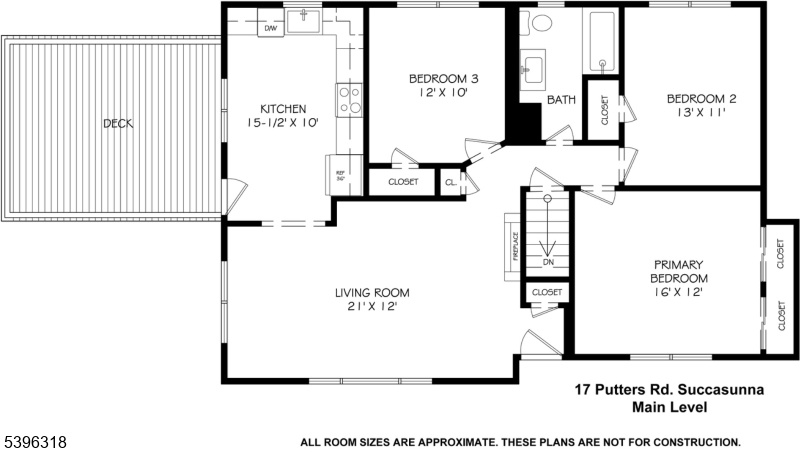
Price: $699,900
GSMLS: 3997011Type: Single Family
Style: Ranch
Beds: 4
Baths: 2 Full
Garage: 1-Car
Year Built: 1958
Acres: 0.69
Property Tax: $7,246
Description
Do You Want To Live In A Peaceful Setting And Yet Be Close To Commuter Routes, Schools And Shopping? Experience 17 Putters, Succasunna - The Tranquility Ranch! Nestled On A Quiet Cul-de-sac, This Fully Renovated 4-bed 2 Full Bath Home Features 2 Living Levels On A .69 Ac. Wooded Lot. Complete & Professional Renovation With Designer Picked Upscale Fixtures & Finishes Here, Not Just ?updates?! New Roof/gutters, All New Double-pane Windows, New Mitsubishi Mini-split Heating And Cooling System, Fully Renovated Kitchen And 2 Baths, New 200 Amp Elec. Panel/outlets, New Ext. & Int. Doors, New Lvp Floors Downstairs & Refinished Hardwood Floors Upstairs, New Lighting, New Water Heater/appliances, New Deck And Patio! The Main Level Features A Liv. Rm W/dining Area With An Elec. F/p, An Eat-in Kitchen With Granite Counters & Stainless Appliances, 3 Bedrooms And A Bath. The Ground Lvl Offers 2 (!) Walkouts And Features A Rec Rm With A Fireplace And An 8' Sliding Gl. Door For A Direct Access To The Peaceful Backyard And A Patio. Adjacent Is A Huge 4th Bedroom/office With A Wet Bar, Laundry Closet With Stacked W/d, En-suite Full Bath And Walk-in Closet. The 4th Br Is Fully Insulated And Offers Direct Ground Lvl. Access To Backyard (a Possible In-law Suite). A Roomy 1-car Garage Is Sheetrocked And Insulated And Offers Many Uses Beyond Storage. A Cul-de-sac Location, A Professional Renovation, An In Law Suite With 2 Walkouts, And An Amazing Tranquil Setting Make This Home Truly Stand Out!
Rooms Sizes
Kitchen:
16x9 First
Dining Room:
n/a
Living Room:
22x13 First
Family Room:
23x14 Ground
Den:
n/a
Bedroom 1:
16x12 First
Bedroom 2:
13x11 First
Bedroom 3:
14x10 First
Bedroom 4:
25x20 Ground
Room Levels
Basement:
n/a
Ground:
1 Bedroom, Bath(s) Other, Family Room, Laundry Room, Outside Entrance, Utility Room, Walkout
Level 1:
3Bedroom,BathMain,Kitchen,LivingRm,OutEntrn
Level 2:
n/a
Level 3:
n/a
Level Other:
n/a
Room Features
Kitchen:
Eat-In Kitchen
Dining Room:
Living/Dining Combo
Master Bedroom:
1st Floor
Bath:
Tub Shower
Interior Features
Square Foot:
n/a
Year Renovated:
2025
Basement:
Yes - Finished, Full, Walkout
Full Baths:
2
Half Baths:
0
Appliances:
Carbon Monoxide Detector, Cooktop - Induction, Dishwasher, Dryer, Microwave Oven, Range/Oven-Electric, Refrigerator, Stackable Washer/Dryer, Washer
Flooring:
Laminate, Tile, Wood
Fireplaces:
1
Fireplace:
Family Room, Wood Burning
Interior:
BarWet,Blinds,CODetect,Drapes,SmokeDet,TubShowr,WlkInCls
Exterior Features
Garage Space:
1-Car
Garage:
Attached Garage
Driveway:
1 Car Width, Blacktop
Roof:
Asphalt Shingle
Exterior:
Aluminum Siding
Swimming Pool:
n/a
Pool:
n/a
Utilities
Heating System:
2 Units, Heat Pump, Multi-Zone
Heating Source:
Electric
Cooling:
2 Units, Ceiling Fan, Ductless Split AC, Multi-Zone Cooling
Water Heater:
Electric
Water:
Public Water
Sewer:
Public Sewer
Services:
n/a
Lot Features
Acres:
0.69
Lot Dimensions:
100X300
Lot Features:
Cul-De-Sac, Wooded Lot
School Information
Elementary:
Kennedy Elementary School (K-4)
Middle:
Eisenhower Middle School (7-8)
High School:
Roxbury High School (9-12)
Community Information
County:
Morris
Town:
Roxbury Twp.
Neighborhood:
Succasunna
Application Fee:
n/a
Association Fee:
n/a
Fee Includes:
n/a
Amenities:
n/a
Pets:
n/a
Financial Considerations
List Price:
$699,900
Tax Amount:
$7,246
Land Assessment:
$122,700
Build. Assessment:
$140,900
Total Assessment:
$263,600
Tax Rate:
2.75
Tax Year:
2024
Ownership Type:
Fee Simple
Listing Information
MLS ID:
3997011
List Date:
11-09-2025
Days On Market:
28
Listing Broker:
YOUR TOWN REALTY
Listing Agent:








































Request More Information
Shawn and Diane Fox
RE/MAX American Dream
3108 Route 10 West
Denville, NJ 07834
Call: (973) 277-7853
Web: MorrisCountyLiving.com




