37 Plain St
Summit City, NJ 07901
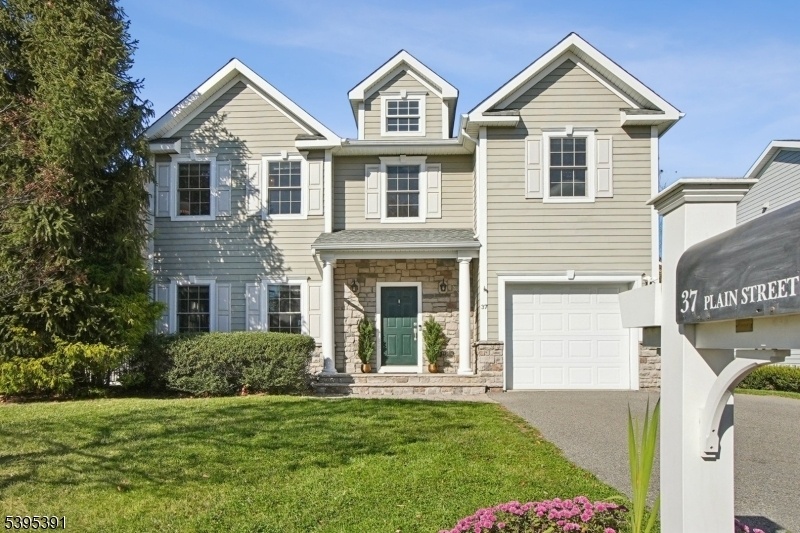
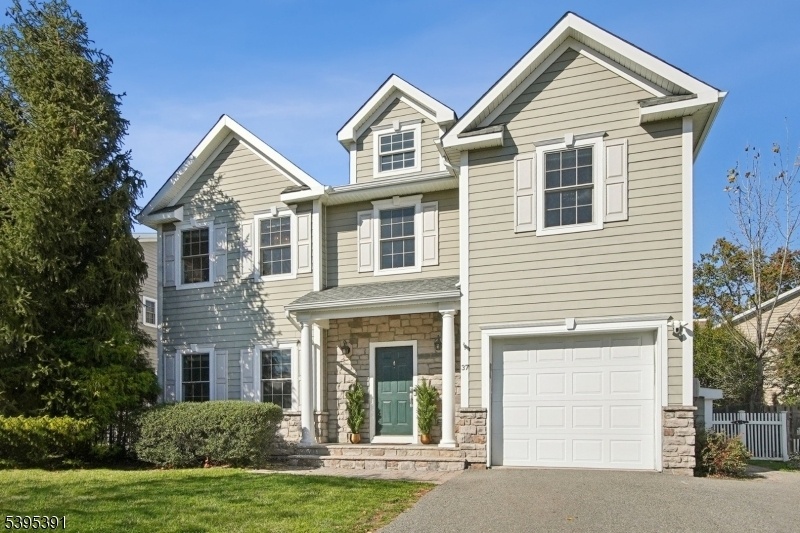
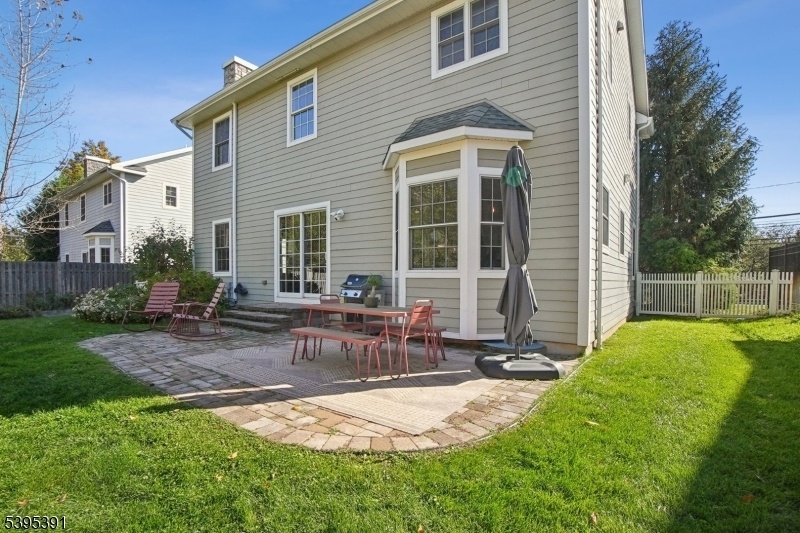
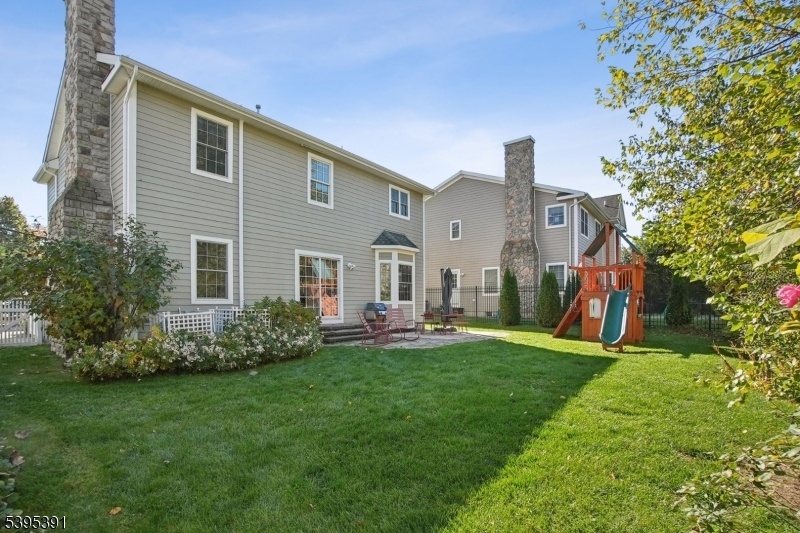
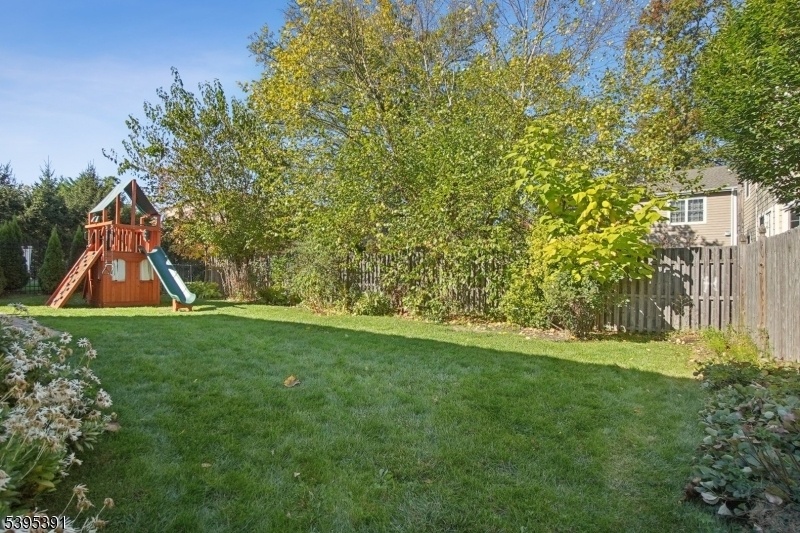
Price: $1,495,000
GSMLS: 3997040Type: Single Family
Style: Colonial
Beds: 4
Baths: 3 Full & 1 Half
Garage: 1-Car
Year Built: 2011
Acres: 0.14
Property Tax: $16,108
Description
Discover Modern Elegance In This Beautifully Updated Custom Colonial Home Nestled In A Highly Desirable Area Of Summit, Nj. This 4-bedroom, 3.5-bath Residence On A Tranquil Block Promises Spacious Living While Being Close To The Vibrant Downtown Area, Shops, Restaurants, Parks, And The Train Station. As You Enter, You're Welcomed By High Ceilings And Hardwood Floors That Enhance The Open-concept Living Space. The Expansive Dining Room Flows Effortlessly Into A Gourmet Chef's Kitchen, Equipped With Custom Cabinetry, Quartz Countertops, A Spacious Center Island, And Top-of-the-line Stainless Steel Appliances. A Dry Bar And Built-in Window Seat Add A Touch Of Sophistication, While The Adjoining Family Room, Centered Around A Cozy Gas Fireplace, Invites Relaxation. Glass Sliding Doors Lead To A Private, Fenced-in Backyard With A Patio, Perfect For Enjoying Outdoor Gatherings. Upstairs, Discover 4 Generous Bedrooms With The Primary Suite Boasting Two Closets, One Of Which Is A Walk-in, And A Spa-like Bathroom Featuring Both A Shower And Bathtub. A Jack And Jill Bathroom Connects Two Bedrooms With A Double Sink Vanity, While The Convenience Of An Upstairs Laundry Room Adds To The Home's Appeal. The Large Fully Finished Basement Is A Versatile Space, Complete With A Recreation Room, Built-ins, Abundant Storage And A Separate Office And Full Bath.this One Is Not To Miss!
Rooms Sizes
Kitchen:
First
Dining Room:
First
Living Room:
n/a
Family Room:
First
Den:
n/a
Bedroom 1:
Second
Bedroom 2:
Second
Bedroom 3:
Second
Bedroom 4:
Second
Room Levels
Basement:
Bath(s) Other, Office, Rec Room, Storage Room, Utility Room
Ground:
n/a
Level 1:
DiningRm,Foyer,GarEnter,Kitchen,LivingRm,PowderRm
Level 2:
4 Or More Bedrooms, Bath Main, Bath(s) Other
Level 3:
n/a
Level Other:
n/a
Room Features
Kitchen:
Breakfast Bar, Center Island, Eat-In Kitchen
Dining Room:
Formal Dining Room
Master Bedroom:
Full Bath, Walk-In Closet
Bath:
Soaking Tub
Interior Features
Square Foot:
n/a
Year Renovated:
n/a
Basement:
Yes - Finished, Full
Full Baths:
3
Half Baths:
1
Appliances:
Dishwasher, Dryer, Microwave Oven, Range/Oven-Gas, Refrigerator, Sump Pump, Washer, Wine Refrigerator
Flooring:
Carpeting, Tile, Wood
Fireplaces:
1
Fireplace:
Gas Fireplace, Living Room
Interior:
Carbon Monoxide Detector, Fire Extinguisher
Exterior Features
Garage Space:
1-Car
Garage:
Attached Garage
Driveway:
2 Car Width, Blacktop
Roof:
Asphalt Shingle
Exterior:
Composition Siding, Stone
Swimming Pool:
No
Pool:
n/a
Utilities
Heating System:
Forced Hot Air, Multi-Zone
Heating Source:
Gas-Natural
Cooling:
2 Units, Central Air
Water Heater:
Gas
Water:
Public Water
Sewer:
Public Sewer
Services:
n/a
Lot Features
Acres:
0.14
Lot Dimensions:
n/a
Lot Features:
n/a
School Information
Elementary:
n/a
Middle:
Summit MS
High School:
Summit HS
Community Information
County:
Union
Town:
Summit City
Neighborhood:
n/a
Application Fee:
n/a
Association Fee:
n/a
Fee Includes:
n/a
Amenities:
n/a
Pets:
Yes
Financial Considerations
List Price:
$1,495,000
Tax Amount:
$16,108
Land Assessment:
$88,500
Build. Assessment:
$281,300
Total Assessment:
$369,800
Tax Rate:
4.36
Tax Year:
2024
Ownership Type:
Fee Simple
Listing Information
MLS ID:
3997040
List Date:
11-10-2025
Days On Market:
0
Listing Broker:
COMPASS NEW JERSEY, LLC
Listing Agent:





Request More Information
Shawn and Diane Fox
RE/MAX American Dream
3108 Route 10 West
Denville, NJ 07834
Call: (973) 277-7853
Web: MorrisCountyLiving.com

