199 Hyde Park Rd
Franklin Twp, NJ 08873

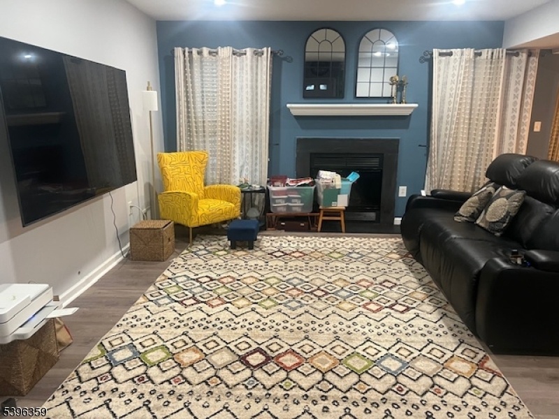
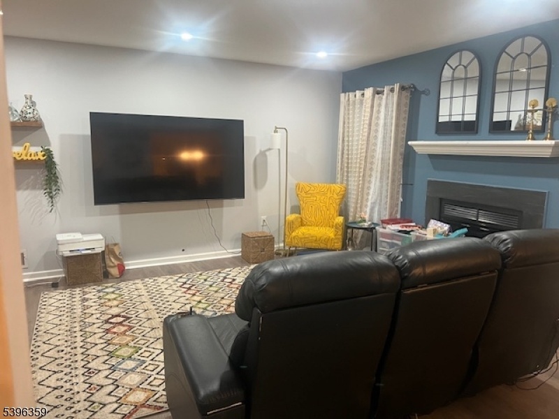
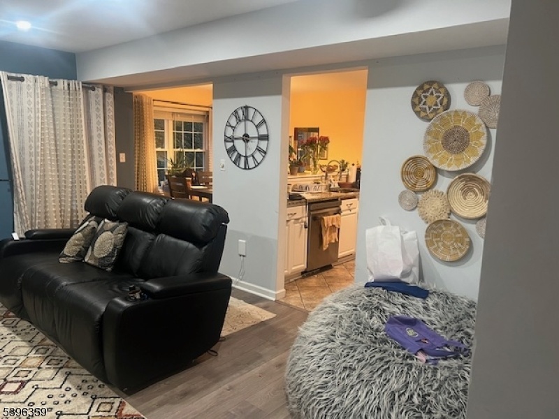
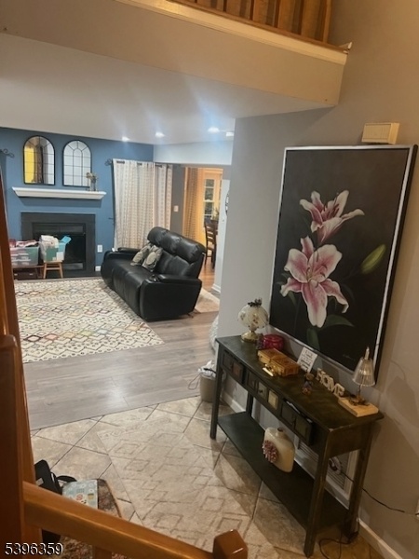
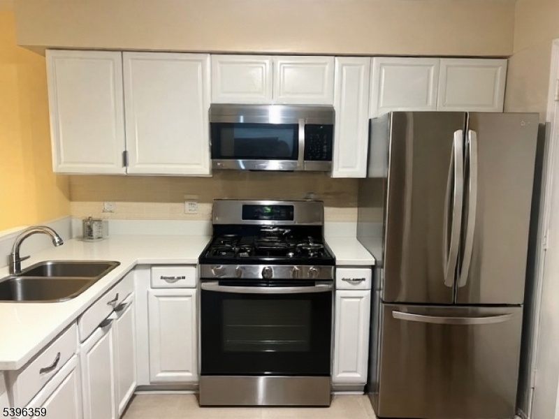
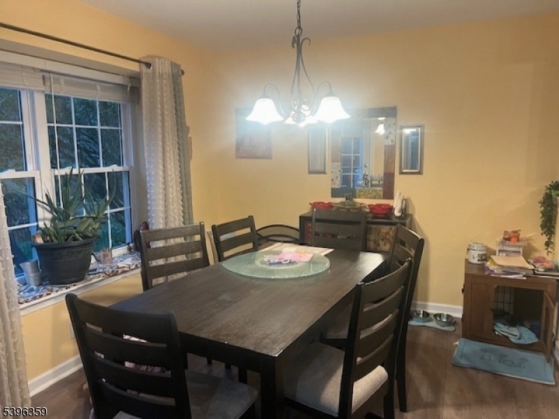
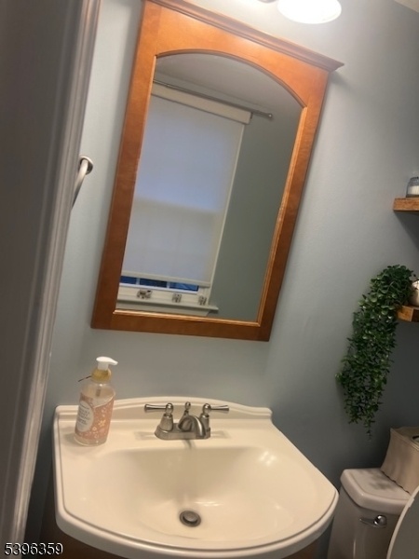
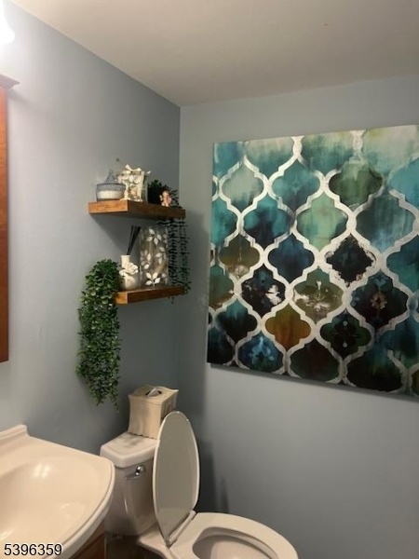
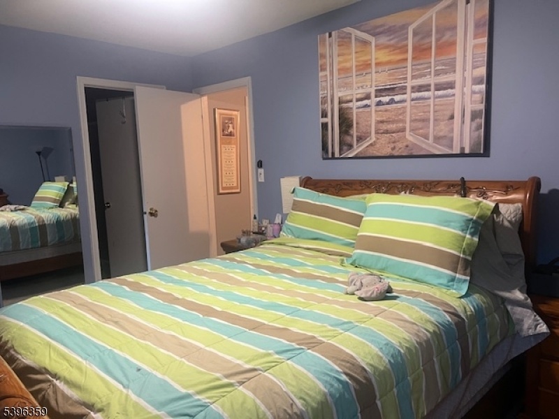
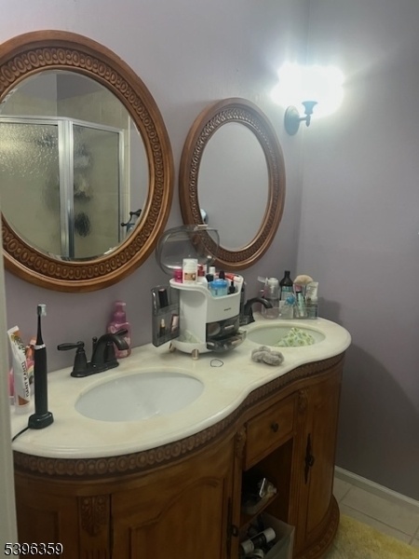
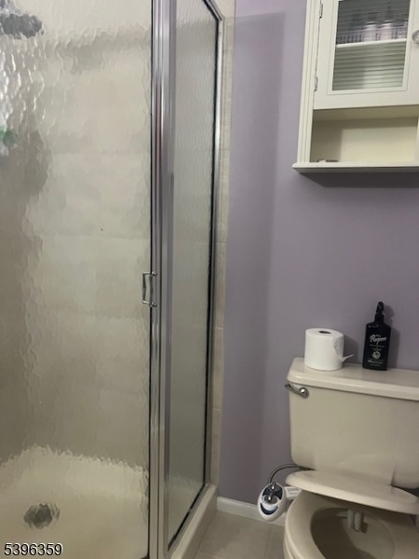
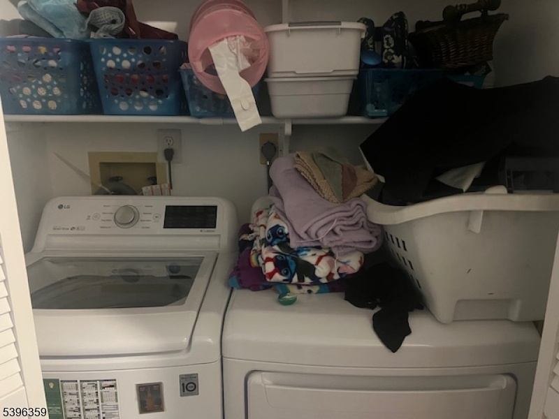
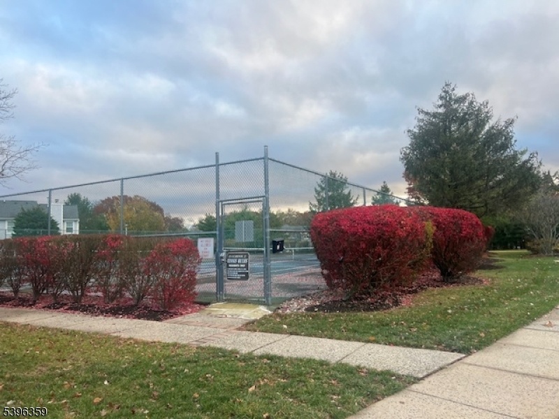
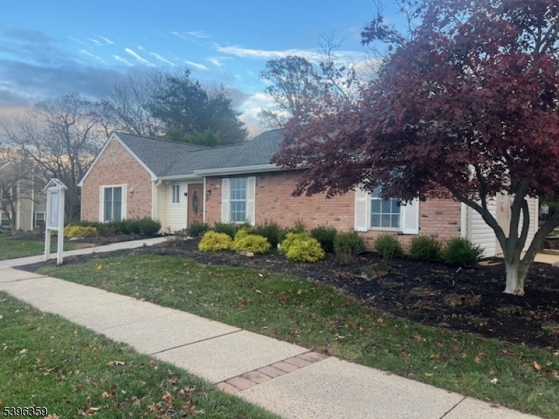
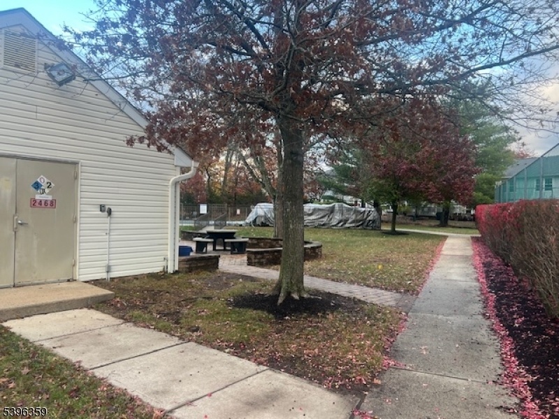
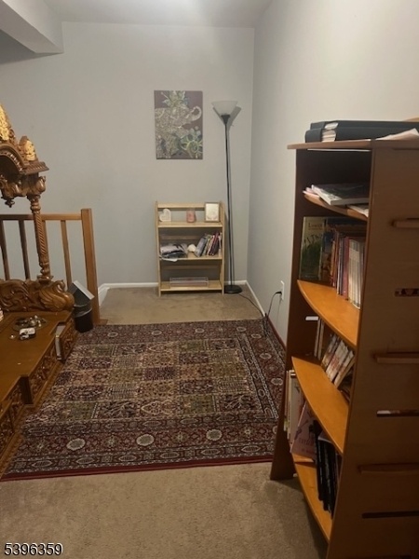
Price: $457,900
GSMLS: 3997182Type: Condo/Townhouse/Co-op
Style: Multi Floor Unit
Beds: 2
Baths: 2 Full & 1 Half
Garage: 1-Car
Year Built: 1986
Acres: 0.05
Property Tax: $6,572
Description
Simply Pack Your Bags And Move Into This Beautifully Maintained And Updated 2br, 2.5 Bathroom Townhouse That Is Filled With Light In Quailbrook Heritage. The Spacious Living Room Has A Gas Fireplace With New Flooring Throughout. The Kitchen Has Granite Countertops And Ss Appliances And Looks Directly Into The Formal Dining Room. The Dining Room Has Access To The Deck Facing Serene Woods. Entry To The One Car Garage Is From The Kitchen. Front Door And Door To The Deck Are Brand New Anderson Storm Doors With Built In Sliding Screens. The Downstairs Also Has A Powder Room And A Beautiful Tiled Entry Foyer. Upstairs There Is A Bright Loft Area That Can Be Used As A Reading Nook Or Office. A Primary Bedroom With Its Own Sitting Room Has Two Deep Closets, An Ensuite Bathroom With A Double Vanity And Shower Stall. The Second Bedroom Also Has Its Own Ensuite Bathroom. And A Walk In Closet. The Laundry Room Is Conveniently Located Upstairs. Other Pluses Are Recessed Lighting And Fans. Custom Blinds And Curtains Complete The Rooms And Are Included. There Are New Thermal Windows Throughout, New Furnace 2021, New Ac 2021, New Washer/dryer 2020 And A Newer Water Heater. Hoa Fees Include Use Of The Clubhouse, Outdoor Inground Pool, Tennis Court And The Playground. It Is Conveniently Located Near Shopping Centers, Highways, Train Station, Several Hospitals And Rutgers University.
Rooms Sizes
Kitchen:
11x10
Dining Room:
10x11
Living Room:
16x15
Family Room:
n/a
Den:
Second
Bedroom 1:
11x15 Second
Bedroom 2:
11x14 Basement
Bedroom 3:
n/a
Bedroom 4:
8x7 Second
Room Levels
Basement:
n/a
Ground:
n/a
Level 1:
DiningRm,GarEnter,InsdEntr,Kitchen,LivingRm,Pantry,PowderRm
Level 2:
2 Bedrooms, Bath Main, Bath(s) Other, Laundry Room
Level 3:
n/a
Level Other:
n/a
Room Features
Kitchen:
Eat-In Kitchen, Galley Type
Dining Room:
n/a
Master Bedroom:
Dressing Room, Full Bath, Walk-In Closet
Bath:
n/a
Interior Features
Square Foot:
n/a
Year Renovated:
n/a
Basement:
No
Full Baths:
2
Half Baths:
1
Appliances:
Carbon Monoxide Detector, Cooktop - Gas, Dishwasher, Dryer, Microwave Oven, Range/Oven-Electric, Refrigerator, Washer
Flooring:
n/a
Fireplaces:
1
Fireplace:
Gas Fireplace, Living Room
Interior:
Blinds,CODetect,FireExtg,SmokeDet,StallShw,StallTub,WlkInCls,WndwTret
Exterior Features
Garage Space:
1-Car
Garage:
Attached Garage
Driveway:
1 Car Width
Roof:
Asphalt Shingle
Exterior:
Aluminum Siding, Brick
Swimming Pool:
No
Pool:
n/a
Utilities
Heating System:
1 Unit, Forced Hot Air
Heating Source:
Electric, Gas-Natural
Cooling:
1 Unit, Central Air
Water Heater:
n/a
Water:
Public Water
Sewer:
Public Sewer
Services:
Cable TV Available
Lot Features
Acres:
0.05
Lot Dimensions:
28X73
Lot Features:
Wooded Lot
School Information
Elementary:
n/a
Middle:
n/a
High School:
n/a
Community Information
County:
Somerset
Town:
Franklin Twp.
Neighborhood:
Quail Brook V
Application Fee:
n/a
Association Fee:
$240 - Monthly
Fee Includes:
Maintenance-Common Area, Snow Removal
Amenities:
n/a
Pets:
Yes
Financial Considerations
List Price:
$457,900
Tax Amount:
$6,572
Land Assessment:
$210,000
Build. Assessment:
$228,200
Total Assessment:
$438,200
Tax Rate:
1.75
Tax Year:
2024
Ownership Type:
Condominium
Listing Information
MLS ID:
3997182
List Date:
11-10-2025
Days On Market:
60
Listing Broker:
RE/MAX OUR TOWN
Listing Agent:
Ranjana Chopra

















Request More Information
Shawn and Diane Fox
RE/MAX American Dream
3108 Route 10 West
Denville, NJ 07834
Call: (973) 277-7853
Web: MorrisCountyLiving.com

