114 Townsend Rd
Wanaque Boro, NJ 07465

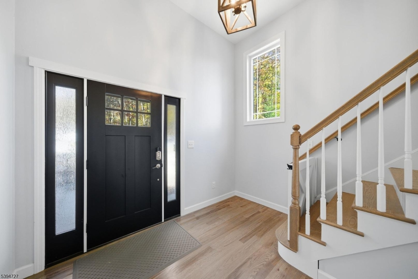
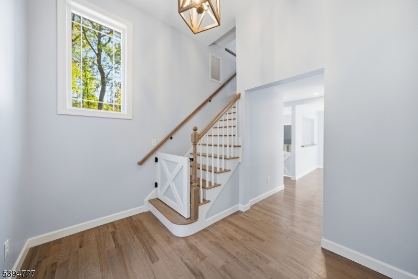
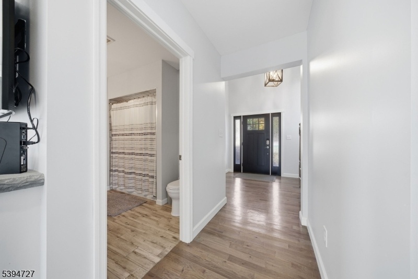



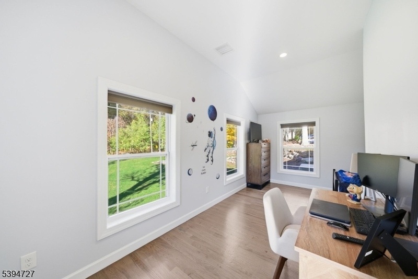
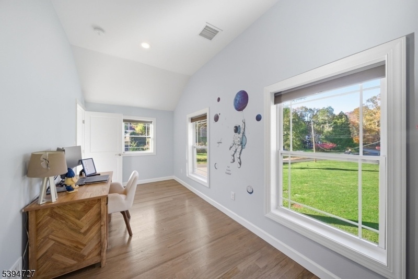
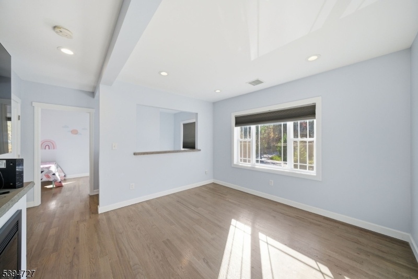
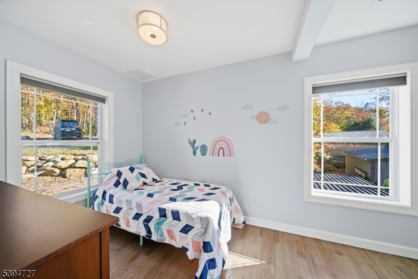
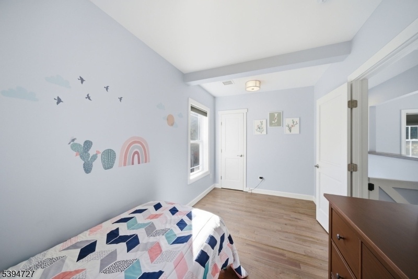
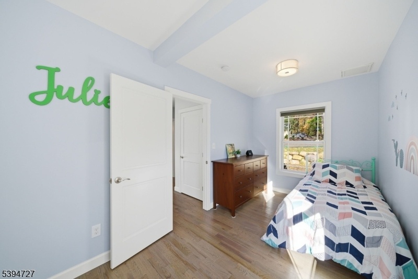
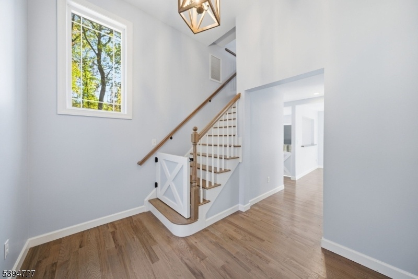
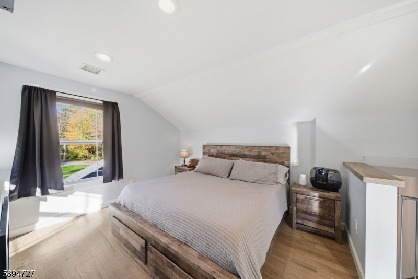
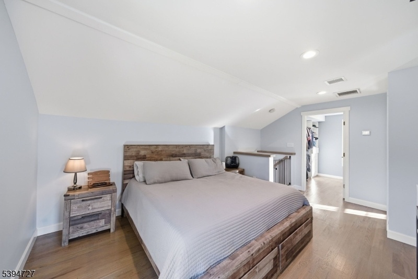

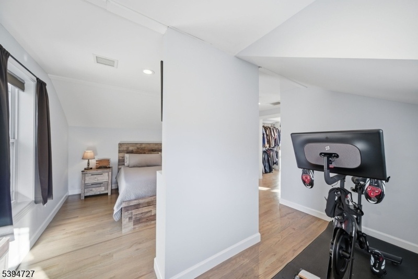
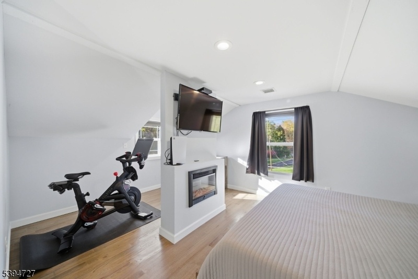
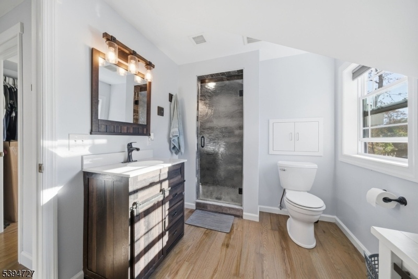

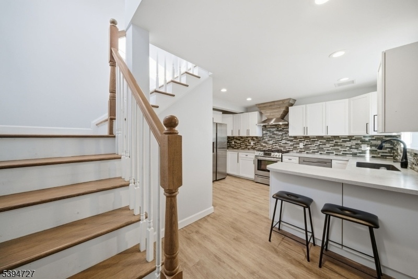
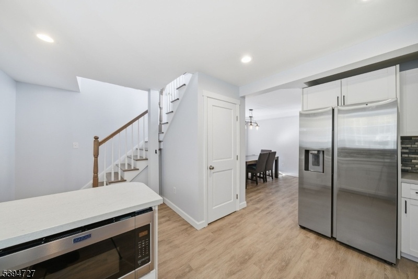

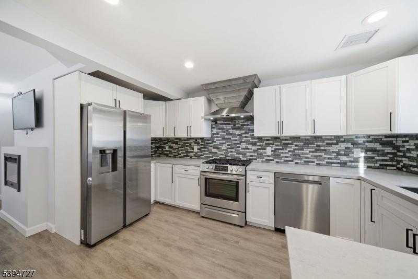
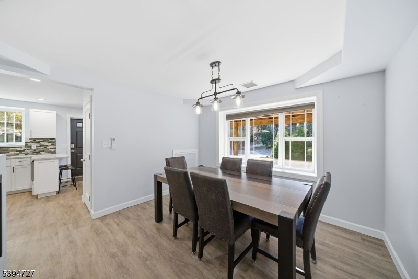
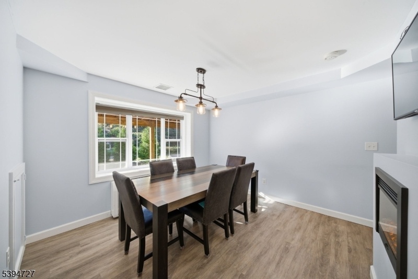
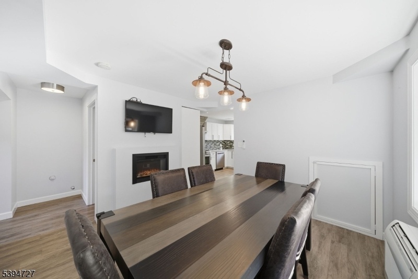

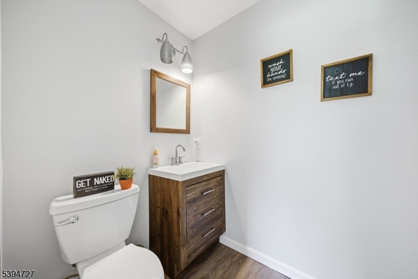
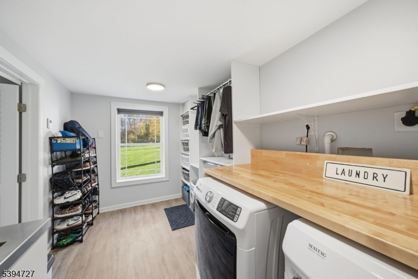
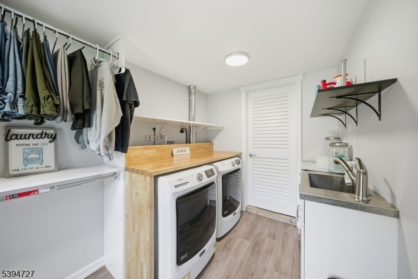
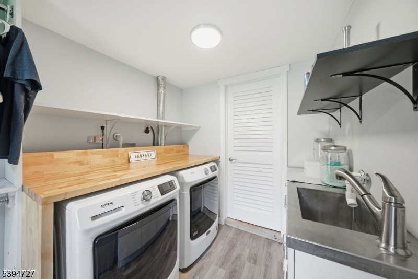
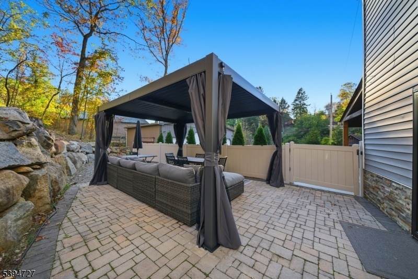

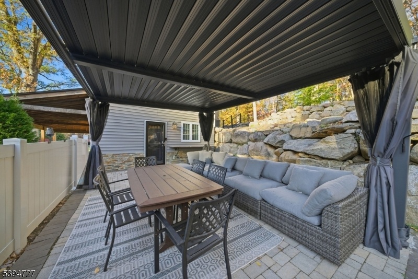
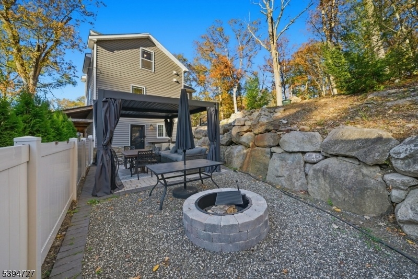
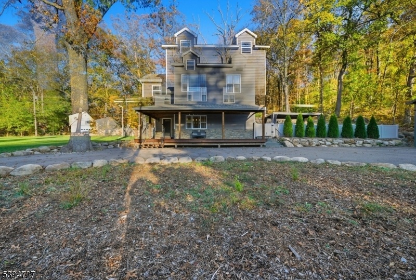
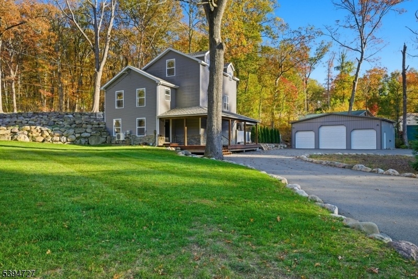
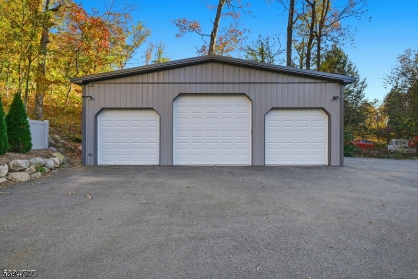
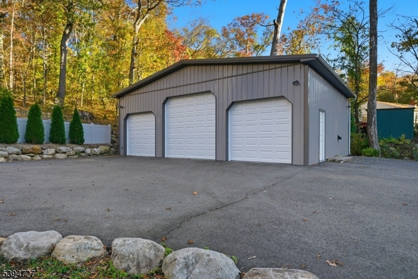
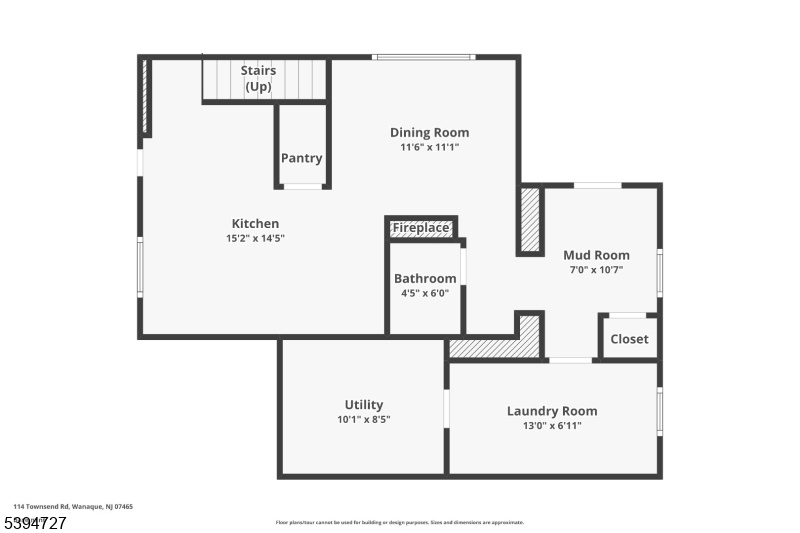
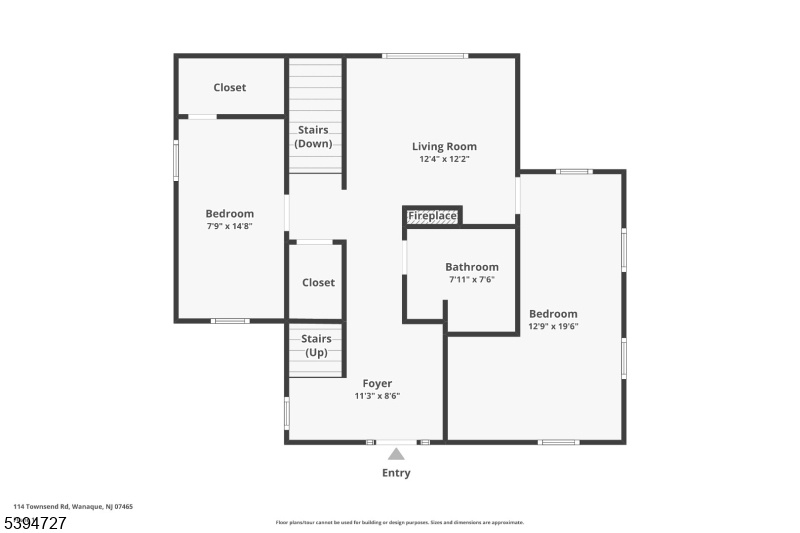
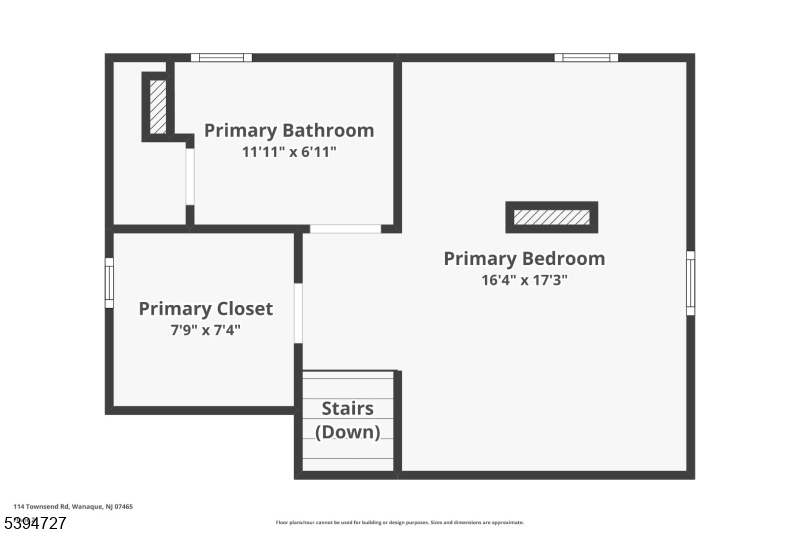
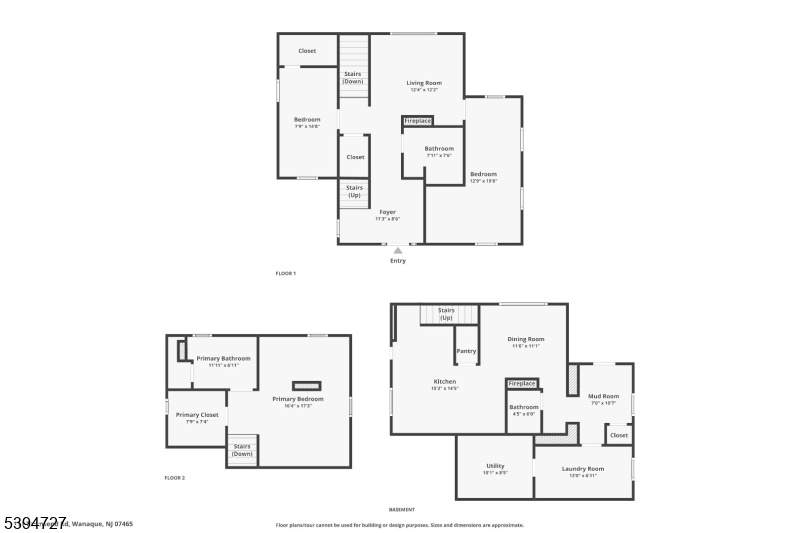
Price: $699,999
GSMLS: 3997187Type: Single Family
Style: Colonial
Beds: 3
Baths: 2 Full & 1 Half
Garage: 5-Car
Year Built: 2019
Acres: 0.70
Property Tax: $11,058
Description
A Picture-perfect Getaway From The Hustle And Bustle! Surrounded By Nature And Scenic Hiking Trails, This Stunning Property Blends Convenience, Comfort, And Craftsmanship All In One. Built In 2019, The Home Features Radiant-heated Luxury Vinyl Floors, Three Fireplaces, And Handcrafted Tray And Cathedral Ceilings. Custom Hardwood Floors And Solid Wood Doors Run Throughout, Creating A Timeless Feel. Sunlight Pours Through The Large Picture Windows, Filling The Home's Inspiring Spaces With Warmth And Light. The Chef's Kitchen Is A Showpiece With Solid-surface Countertops, Stylish Stainless-steel Appliances, And A Handcrafted Range Hood. Step Outside To A Beautiful Paver Patio With Quarry Bluestone Steps And A Propane Gas Line For Effortless Grilling. Pergola Installed This Summer, New Gravel And Fencing. A Fire Pit Surrounded By Natural River Rock Sets The Stage For Cozy Evenings And Outdoor Entertaining. Enjoy An Expansive Yard Framed By Tiered Rock Walls, Ideal For A Future In-ground Pool. The Home Also Offers Two Circular Driveways And An Oversized, Spray-foam Insulated Three-car Garage. A New Septic System (2019) And A Whole House Generator Completes This Incredible Property. Whether As A Weekend Retreat Or Year-round Residence, This Home Delivers All The "oohs And Ahhs You've Been Searching For.
Rooms Sizes
Kitchen:
Ground
Dining Room:
Ground
Living Room:
First
Family Room:
n/a
Den:
n/a
Bedroom 1:
Second
Bedroom 2:
First
Bedroom 3:
First
Bedroom 4:
n/a
Room Levels
Basement:
n/a
Ground:
DiningRm,Vestibul,Kitchen,Laundry,MudRoom,Pantry,PowderRm,Utility
Level 1:
2 Bedrooms, Bath Main, Foyer, Living Room
Level 2:
1 Bedroom, Bath Main, Entrance Vestibule, Office
Level 3:
n/a
Level Other:
n/a
Room Features
Kitchen:
Breakfast Bar, Eat-In Kitchen, Pantry, Separate Dining Area
Dining Room:
n/a
Master Bedroom:
Dressing Room, Full Bath, Sitting Room, Walk-In Closet
Bath:
n/a
Interior Features
Square Foot:
30,492
Year Renovated:
2019
Basement:
No
Full Baths:
2
Half Baths:
1
Appliances:
Carbon Monoxide Detector, Dishwasher, Dryer, Generator-Built-In, Generator-Hookup, Kitchen Exhaust Fan, Microwave Oven, Range/Oven-Electric, Refrigerator, Washer, Water Softener-Own, Water Softener-Rnt
Flooring:
n/a
Fireplaces:
3
Fireplace:
Bedroom 1, Dining Room, Living Room
Interior:
Shades, Skylight, Walk-In Closet
Exterior Features
Garage Space:
5-Car
Garage:
Detached Garage, Garage Door Opener, Garage Parking, On Site, Oversize Garage, Tandem
Driveway:
Blacktop, Circular, Gravel, Hard Surface, Lighting, Off-Street Parking
Roof:
Composition Shingle
Exterior:
Aluminum Siding
Swimming Pool:
No
Pool:
n/a
Utilities
Heating System:
Forced Hot Air
Heating Source:
Gas-Propane Owned
Cooling:
Central Air, Ductless Split AC
Water Heater:
Gas
Water:
Well
Sewer:
Septic
Services:
n/a
Lot Features
Acres:
0.70
Lot Dimensions:
n/a
Lot Features:
Corner, Mountain View
School Information
Elementary:
WANAQUE
Middle:
WANAQUE
High School:
LAKELAND
Community Information
County:
Passaic
Town:
Wanaque Boro
Neighborhood:
n/a
Application Fee:
n/a
Association Fee:
n/a
Fee Includes:
n/a
Amenities:
n/a
Pets:
Yes
Financial Considerations
List Price:
$699,999
Tax Amount:
$11,058
Land Assessment:
$115,100
Build. Assessment:
$141,300
Total Assessment:
$256,400
Tax Rate:
4.31
Tax Year:
2024
Ownership Type:
Fee Simple
Listing Information
MLS ID:
3997187
List Date:
10-29-2025
Days On Market:
0
Listing Broker:
COLDWELL BANKER REALTY ALP
Listing Agent:













































Request More Information
Shawn and Diane Fox
RE/MAX American Dream
3108 Route 10 West
Denville, NJ 07834
Call: (973) 277-7853
Web: MorrisCountyLiving.com

