45 E Reid Pl
Verona Twp, NJ 07044
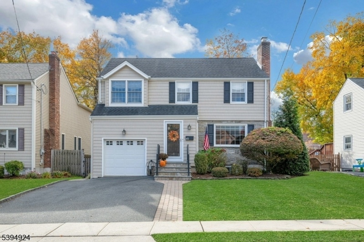
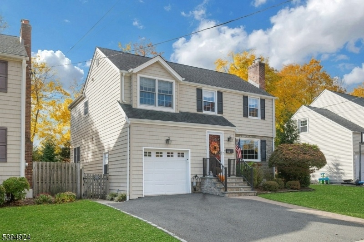
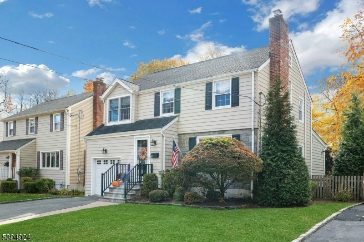
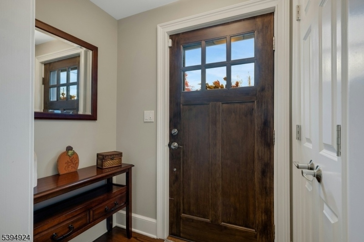
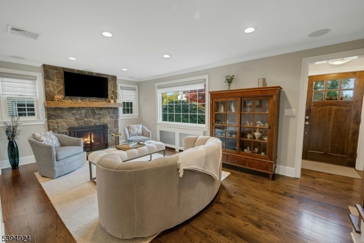
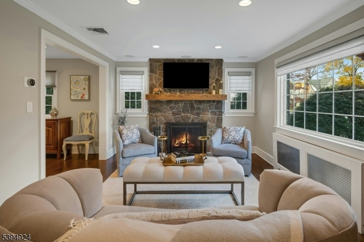
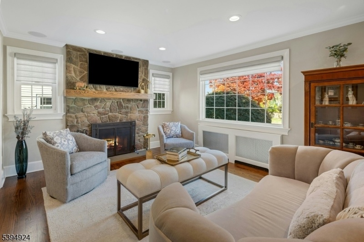
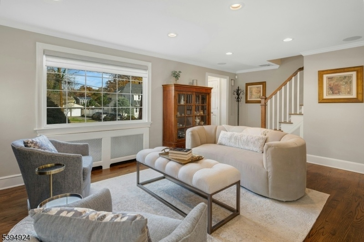
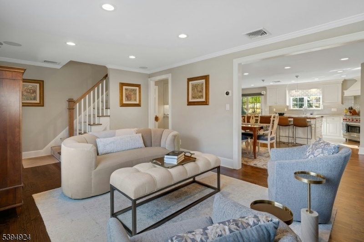
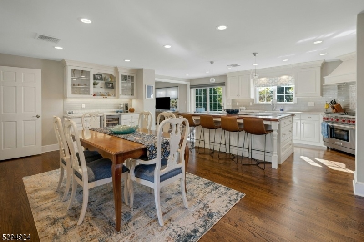
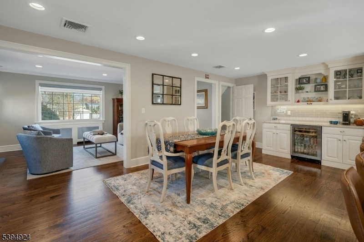
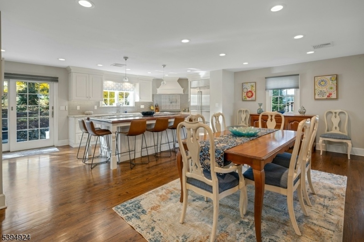
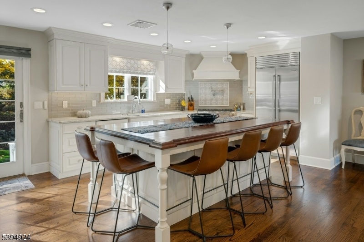
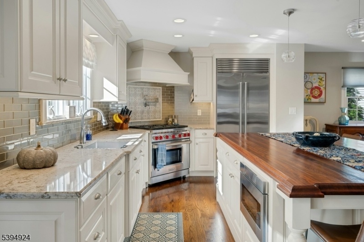
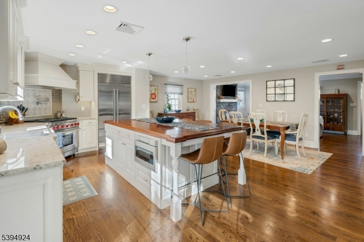
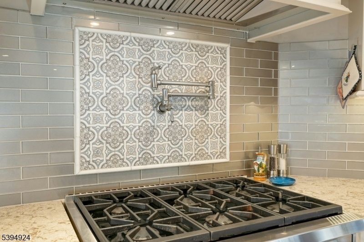
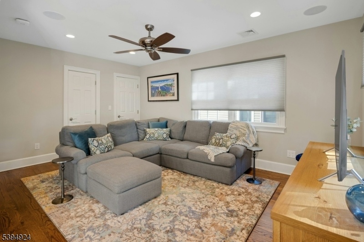
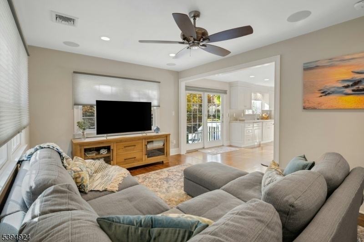
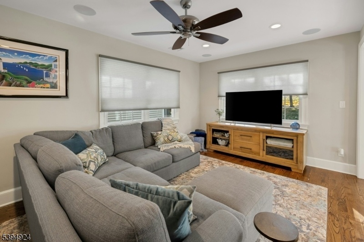
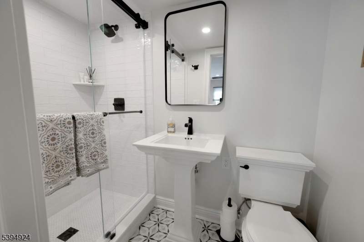
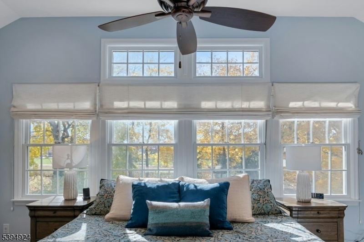
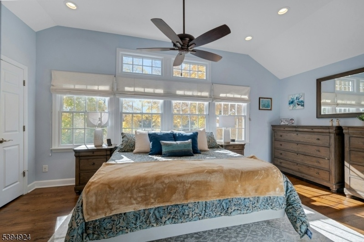
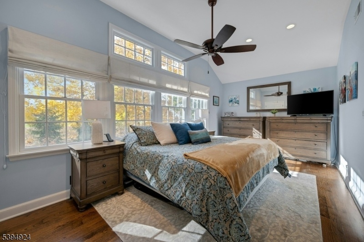
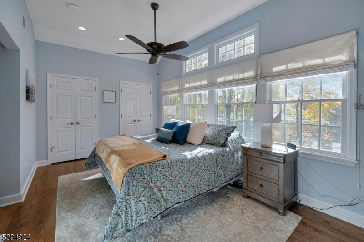
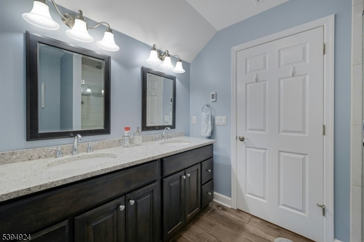
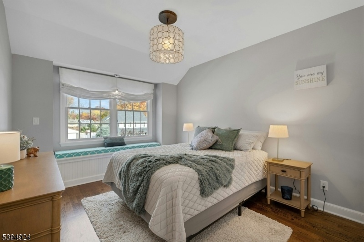
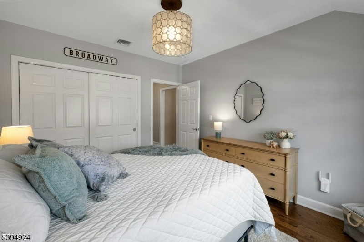
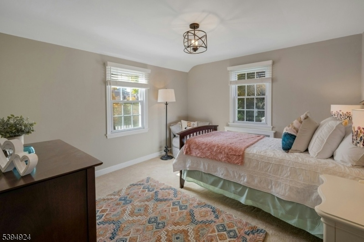
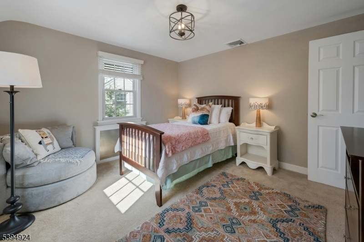
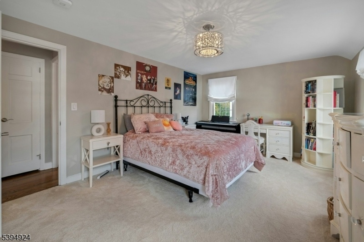
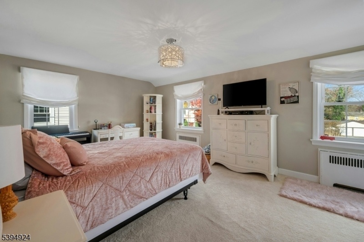
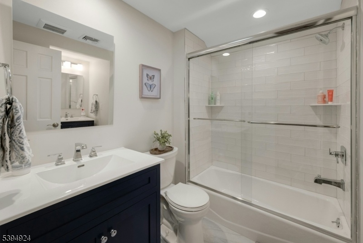
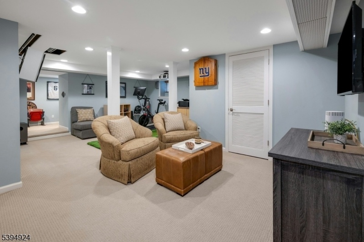
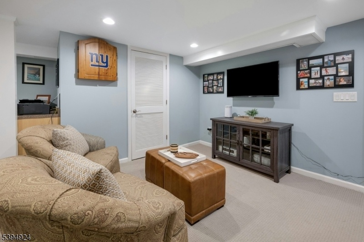
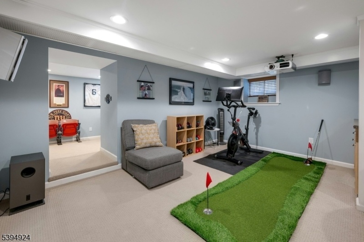
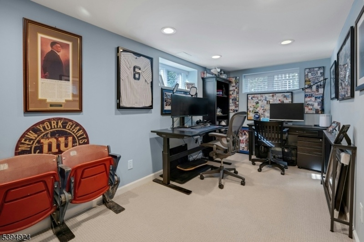
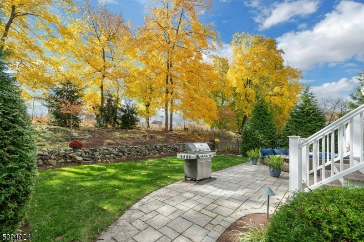
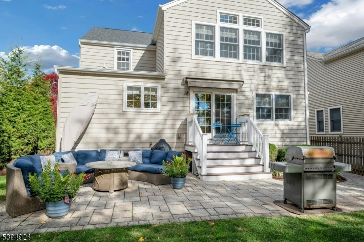
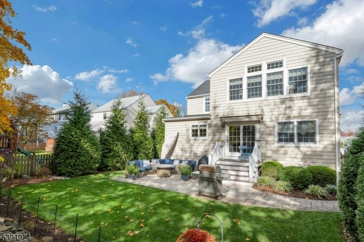
Price: $849,000
GSMLS: 3997236Type: Single Family
Style: Colonial
Beds: 4
Baths: 3 Full
Garage: 1-Car
Year Built: 1943
Acres: 0.11
Property Tax: $16,641
Description
This Impeccably Renovated 4-bed, 3-bath Home Is Nestled Just Blocks From Nyc Transit, Verona Park, The Public Library, Top-rated Schools, & Verona's Vibrant Downtown W Shops, Restaurants, Cafes, Juice Bars, & Fitness Studios. A Welcoming Entry Vestibule Leads To An Elegant Living Room, Where Oversized Windows Frame The Space & A Dramatic Stone Fireplace Anchors The Room W Warmth & Style. At The Heart Of The Home Lies A Show-stopping Cooks Kitchen Featuring A Sprawling Center Island W A Rich Wood Countertop, Brkfst Bar W Seating For 6, Premium Appliances, A Custom Bar Area, & Sliders To A Scenic Yard W A Stone Retaining Wall. The Kitchen Flows Seamlessly Into A Gracious Dining Space & A Spacious, Cozy Family Room, Complete W A Full Bath & Access To The Attached Garage. Upstairs, The Primary Suite Offers A Wall Of Windows, Dual Closets, & An En-suite Bath W Double Vanity & Radiant Heat Floors. Three Add'l Bedrooms Provide Generous Closet Space & Share A Beautifully Updated Hall Bath W A Tub/shower Combo & Dual Vanities Perfect For Busy Mornings. The Finished Bsmnt Expands Your Living Options W High Ceilings, A Dedicated Recreation Zone, A Tv Nook, & A Secluded Office W Two Windows. Add'l Upgrades Abound: Radiant Heated Floors In All Baths, Nest Thermostats, Smart Lighting, Built-in Speakers, Generator-ready Electrical Panel, Ev Charger-ready Outlet, & Central Air. Thoughtfully Curated To Offer Comfort, Convenience, & Sophistication, This Is More Than A Home, It's A Lifestyle.
Rooms Sizes
Kitchen:
First
Dining Room:
First
Living Room:
First
Family Room:
First
Den:
Basement
Bedroom 1:
Second
Bedroom 2:
Second
Bedroom 3:
Second
Bedroom 4:
Second
Room Levels
Basement:
Laundry Room, Office, Rec Room, Storage Room
Ground:
n/a
Level 1:
BathOthr,DiningRm,Vestibul,FamilyRm,GarEnter,Kitchen,LivingRm
Level 2:
4 Or More Bedrooms, Bath Main, Bath(s) Other
Level 3:
n/a
Level Other:
n/a
Room Features
Kitchen:
Breakfast Bar, Center Island, Eat-In Kitchen, Separate Dining Area
Dining Room:
n/a
Master Bedroom:
Full Bath
Bath:
Stall Shower
Interior Features
Square Foot:
n/a
Year Renovated:
n/a
Basement:
Yes - Finished, French Drain, Full
Full Baths:
3
Half Baths:
0
Appliances:
Carbon Monoxide Detector, Dishwasher, Disposal, Microwave Oven, Range/Oven-Gas, Refrigerator, Wine Refrigerator
Flooring:
Carpeting, Tile, Wood
Fireplaces:
1
Fireplace:
Living Room, Wood Burning
Interior:
Bar-Dry, Carbon Monoxide Detector, High Ceilings, Security System, Smoke Detector
Exterior Features
Garage Space:
1-Car
Garage:
Carport-Attached, See Remarks
Driveway:
2 Car Width, Blacktop, Hard Surface
Roof:
Asphalt Shingle
Exterior:
Stone
Swimming Pool:
n/a
Pool:
n/a
Utilities
Heating System:
2 Units, Forced Hot Air, Radiators - Steam
Heating Source:
Gas-Natural
Cooling:
2 Units, Central Air
Water Heater:
Gas
Water:
Public Water
Sewer:
Public Sewer
Services:
n/a
Lot Features
Acres:
0.11
Lot Dimensions:
50X100
Lot Features:
n/a
School Information
Elementary:
FN BROWN
Middle:
WHITEHORNE
High School:
VERONA
Community Information
County:
Essex
Town:
Verona Twp.
Neighborhood:
Downtown
Application Fee:
n/a
Association Fee:
n/a
Fee Includes:
n/a
Amenities:
n/a
Pets:
n/a
Financial Considerations
List Price:
$849,000
Tax Amount:
$16,641
Land Assessment:
$204,300
Build. Assessment:
$321,500
Total Assessment:
$525,800
Tax Rate:
3.09
Tax Year:
2024
Ownership Type:
Fee Simple
Listing Information
MLS ID:
3997236
List Date:
11-10-2025
Days On Market:
0
Listing Broker:
COLDWELL BANKER REALTY
Listing Agent:







































Request More Information
Shawn and Diane Fox
RE/MAX American Dream
3108 Route 10 West
Denville, NJ 07834
Call: (973) 277-7853
Web: MorrisCountyLiving.com

