19 Forest Dr
Bloomfield Twp, NJ 07003
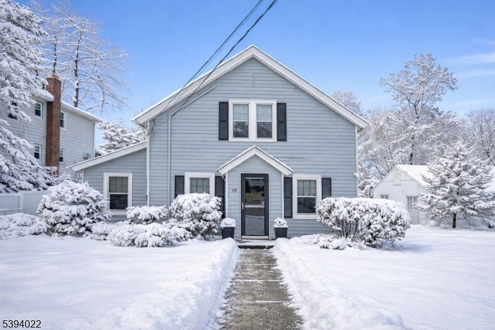
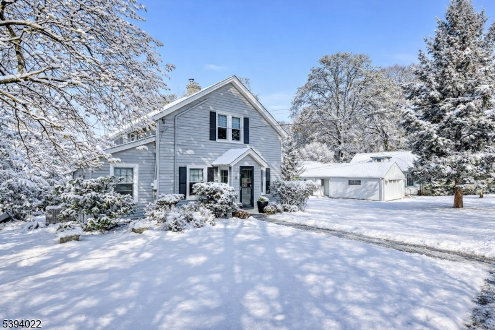
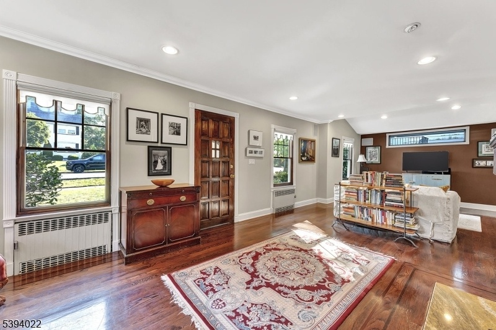
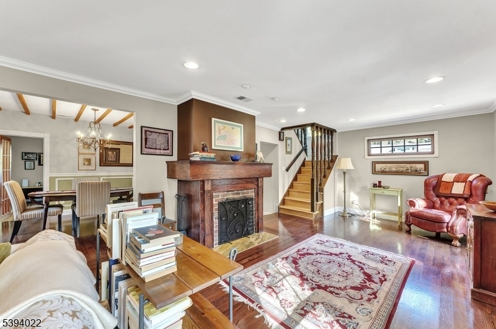
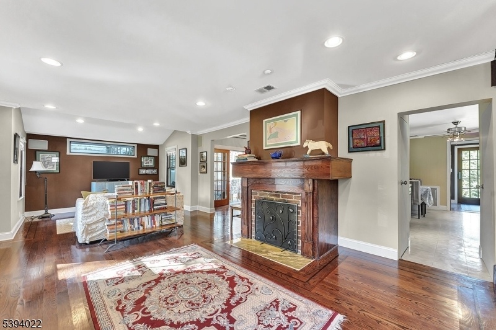

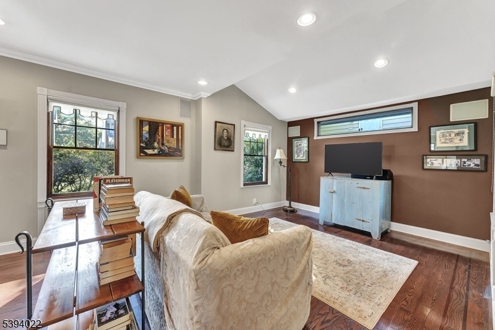
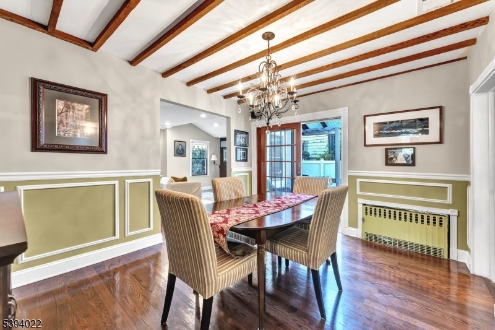
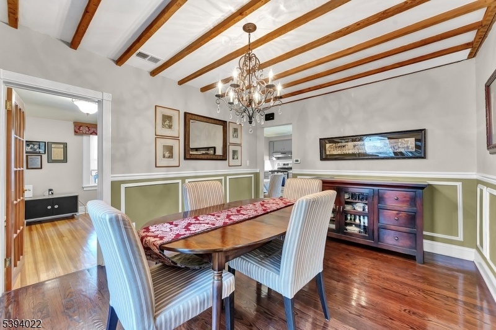
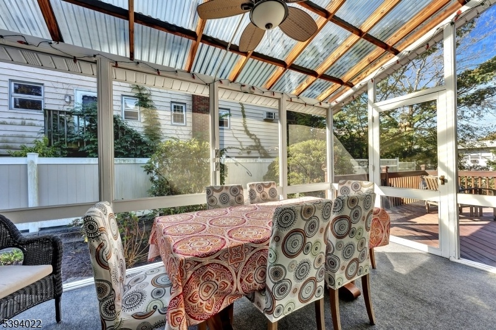
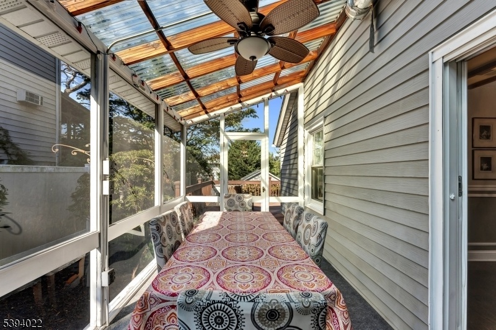
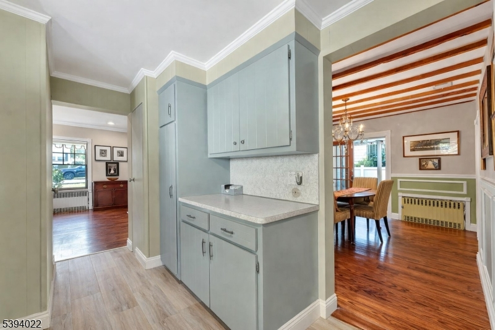
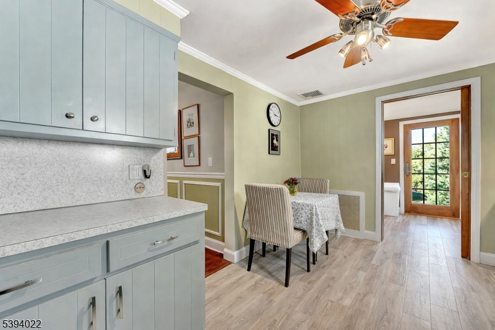
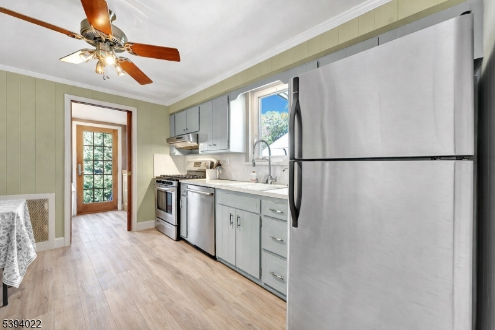
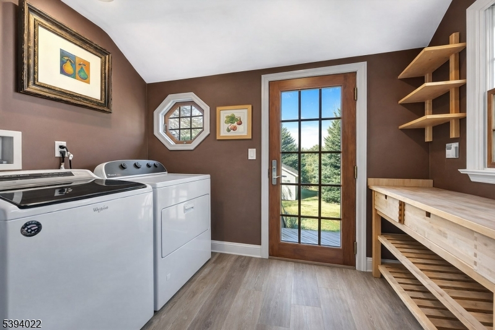
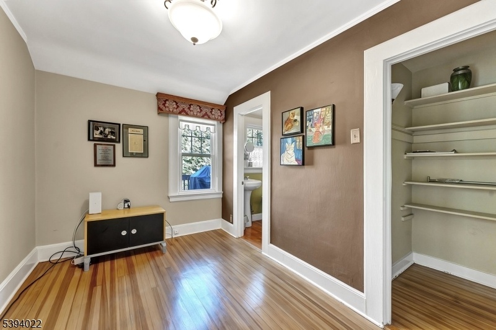
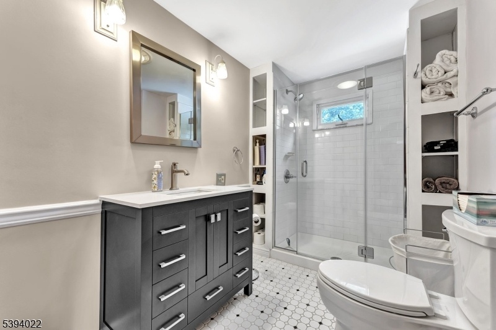

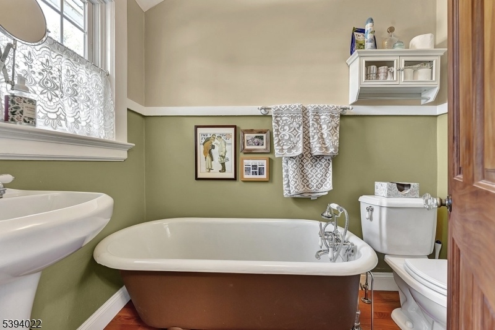
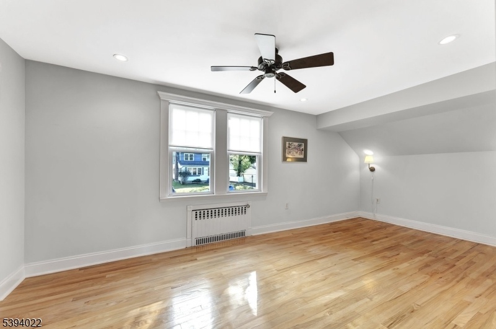
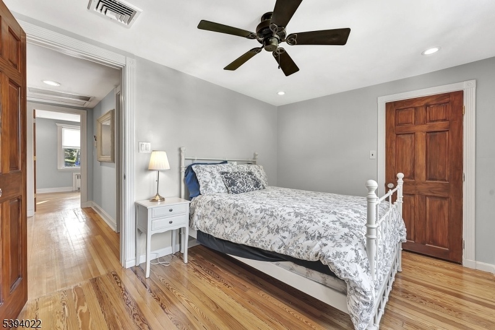
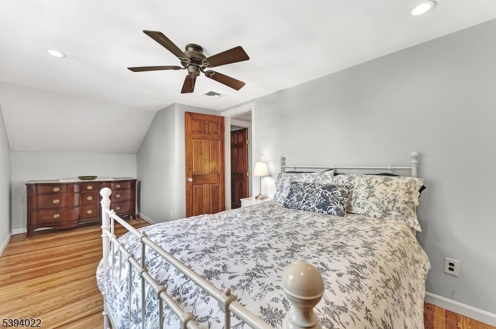



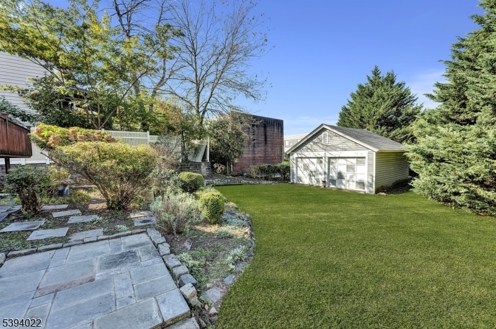


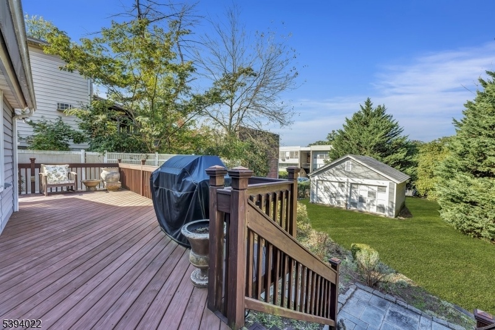

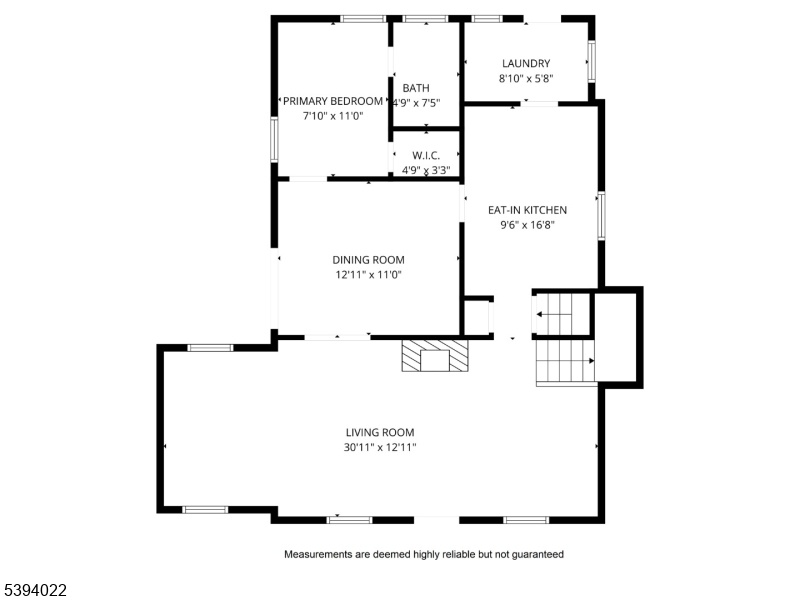
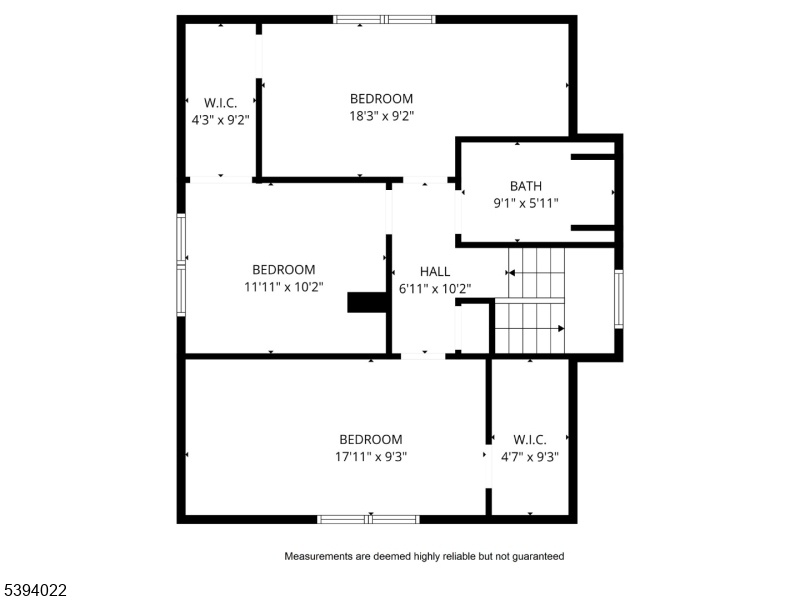
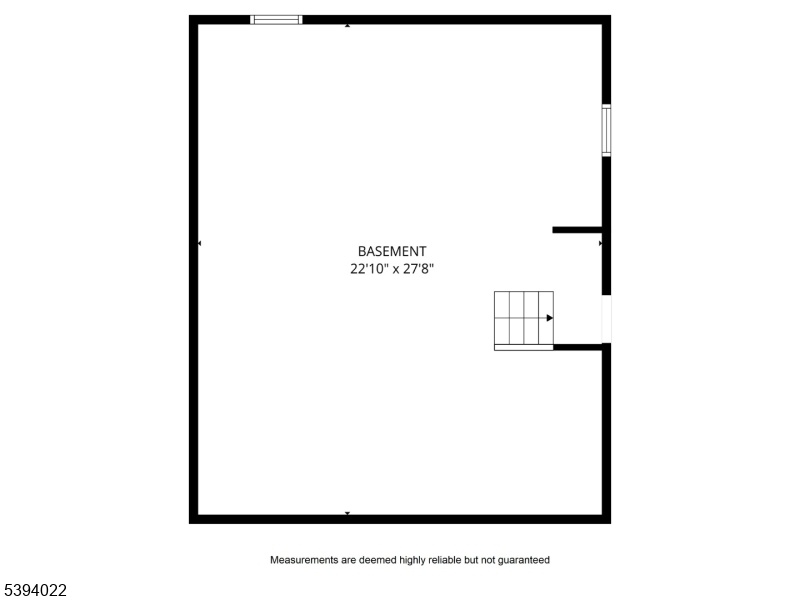
Price: $5,500
GSMLS: 3997351Type: Single Family
Beds: 4
Baths: 2 Full
Garage: 2-Car
Basement: Yes
Year Built: 1916
Pets: No
Available: See Remarks
Description
Welcome to this bright and charming Colonial, perfectly tucked away on a quiet cul-de-sac yet close to everywhere you need to go. This beautifully maintained home features hardwood floors, crown and picture-frame molding, and timeless architectural character throughout. The main floor offers a spacious living room, formal dining room, vintage-inspired kitchen with stainless steel appliances, and a flexible bonus room ideal as a home office or fourth bedroom. A mudroom with washer/dryer leads to a wraparound deck with a stainless-steel natural gas grill, creating an effortless space for outdoor dining. The screened-in porch off the dining room enhances the home's connection to the outdoors. The second floor features three bedrooms with cedar-lined closets, along with two full baths one with a classic claw-foot tub and the other newly renovated with a subway-tile walk-in shower. The backyard feels like a private garden retreat, enclosed with natural fencing and mature plantings. Located near Bloomfield schools, parks, and a wide variety of restaurants, this home offers exceptional convenience. Commuters will appreciate proximity to major roadways, mass transit, and the Midtown Direct/Montclair-Boonton train line, with a jitney stop right on the corner. Additional highlights include central air, decorative fireplace, Bosch dishwasher, other quality appliances, and free FIOS internet. tenant covers PSE&G utilities.
Rental Info
Lease Terms:
1 Year, 2 Years
Required:
1.5MthSy,CredtRpt,IncmVrfy,TenAppl,TenInsRq
Tenant Pays:
Cable T.V., Electric, Gas, Heat, Hot Water, See Remarks, Water
Rent Includes:
See Remarks
Tenant Use Of:
Basement, Laundry Facilities, See Remarks, Storage Area
Furnishings:
Unfurnished
Age Restricted:
No
Handicap:
n/a
General Info
Square Foot:
1,818
Renovated:
n/a
Rooms:
9
Room Features:
Eat-In Kitchen, Formal Dining Room, Stall Shower and Tub, Walk-In Closet
Interior:
Beam Ceilings, Carbon Monoxide Detector, Smoke Detector, Walk-In Closet
Appliances:
Carbon Monoxide Detector, Dishwasher, Dryer, Range/Oven-Gas, Refrigerator, Smoke Detector, Washer
Basement:
Yes - Unfinished
Fireplaces:
No
Flooring:
Tile, Wood
Exterior:
Deck, Enclosed Porch(es)
Amenities:
n/a
Room Levels
Basement:
Storage Room, Utility Room, Walkout
Ground:
n/a
Level 1:
1 Bedroom, Bath(s) Other, Dining Room, Kitchen, Laundry Room, Living Room, Porch
Level 2:
3 Bedrooms, Bath Main
Level 3:
n/a
Room Sizes
Kitchen:
9x16 First
Dining Room:
12x11 First
Living Room:
30x12 First
Family Room:
n/a
Bedroom 1:
7x11 First
Bedroom 2:
18x9 Second
Bedroom 3:
17x9 Second
Parking
Garage:
2-Car
Description:
Detached Garage
Parking:
2
Lot Features
Acres:
0.27
Dimensions:
60 X 193
Lot Description:
Cul-De-Sac
Road Description:
City/Town Street
Zoning:
n/a
Utilities
Heating System:
Radiators - Hot Water
Heating Source:
Gas-Natural
Cooling:
Central Air
Water Heater:
Gas
Utilities:
Electric, Gas-Natural
Water:
Public Water
Sewer:
Public Sewer
Services:
n/a
School Information
Elementary:
n/a
Middle:
n/a
High School:
n/a
Community Information
County:
Essex
Town:
Bloomfield Twp.
Neighborhood:
n/a
Location:
Residential Area
Listing Information
MLS ID:
3997351
List Date:
11-11-2025
Days On Market:
109
Listing Broker:
COMPASS NEW JERSEY LLC
Listing Agent:
Christine R Lane

































Request More Information
Shawn and Diane Fox
RE/MAX American Dream
3108 Route 10 West
Denville, NJ 07834
Call: (973) 277-7853
Web: MorrisCountyLiving.com

