120 Beverly Rd
Montclair Twp, NJ 07043
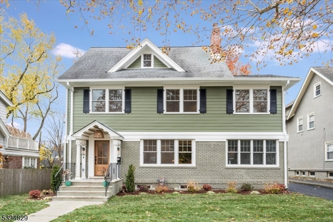
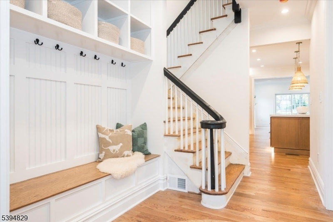
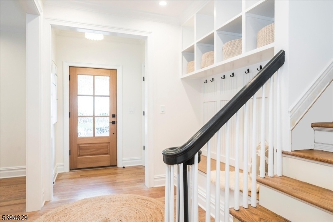
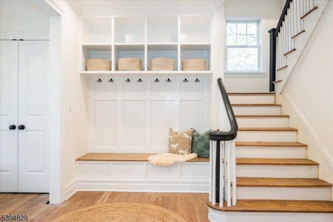
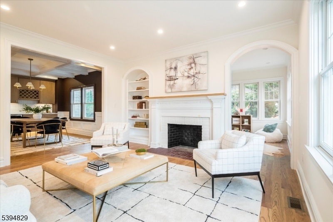
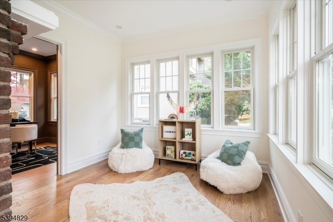
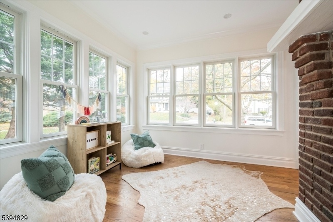

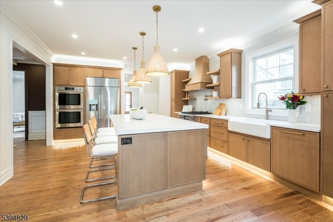
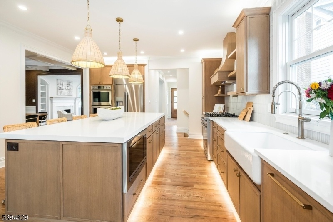
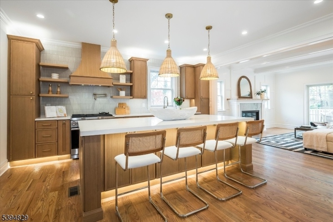
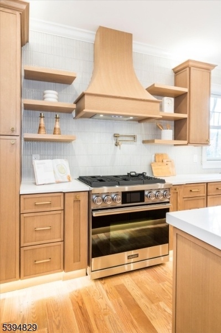
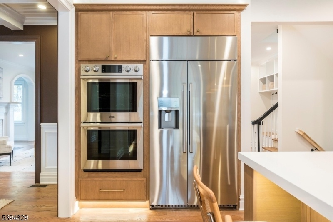

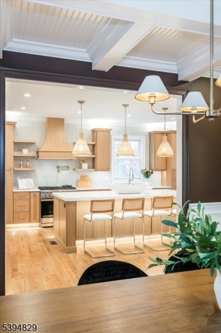
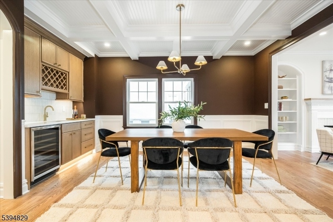
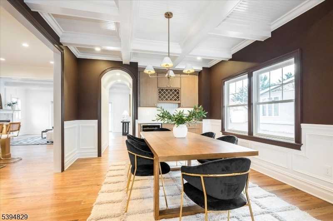
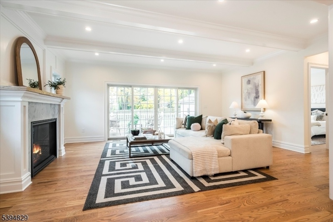
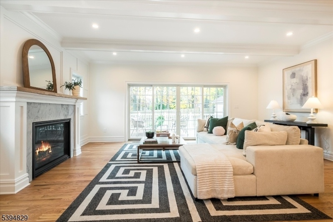
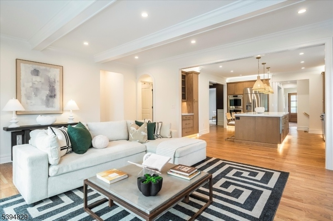
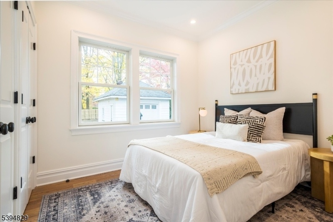
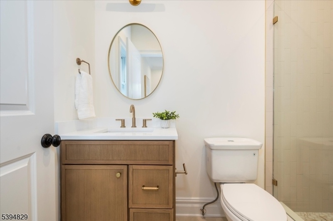
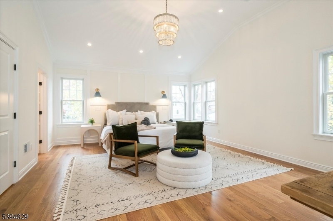
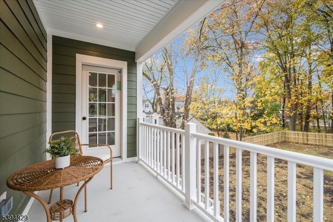
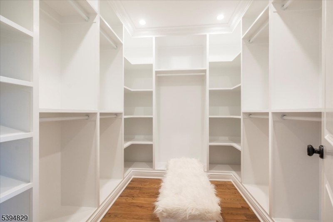
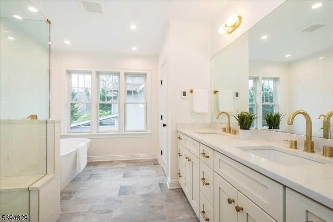
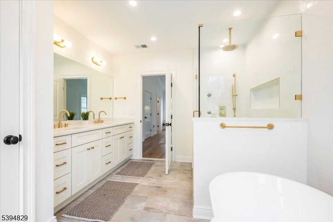
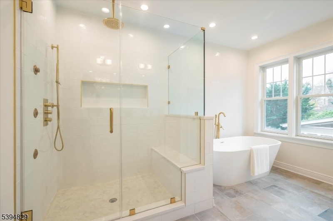
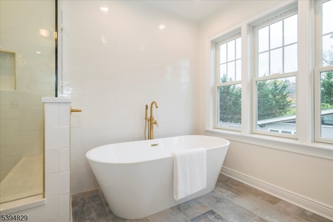
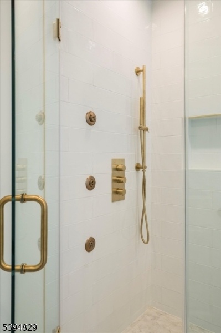

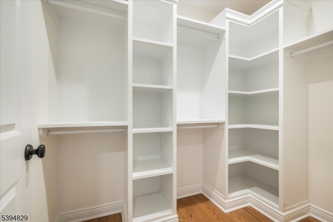
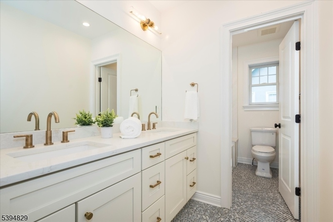

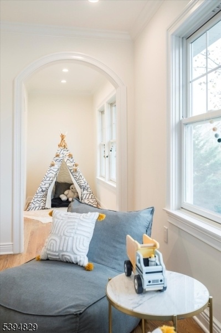
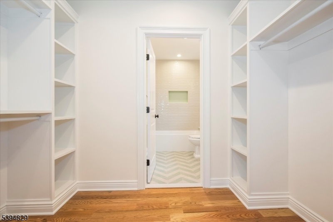
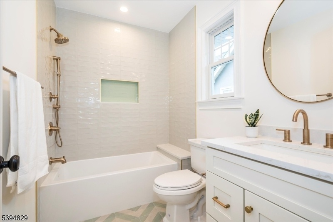
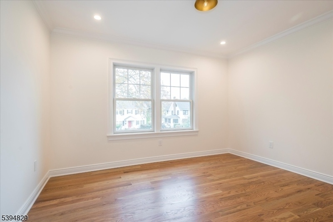
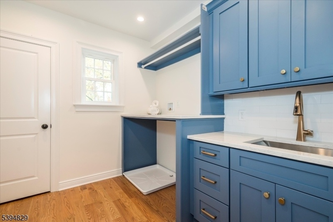
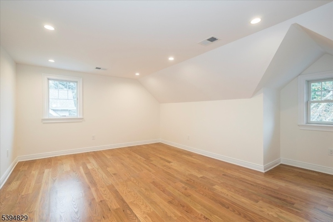
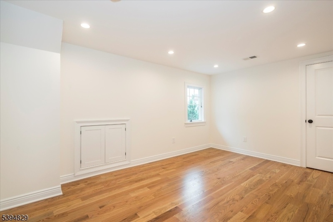

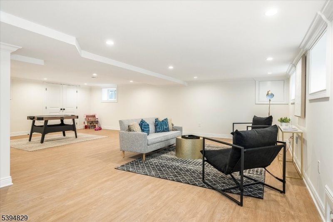
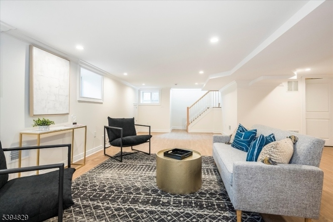
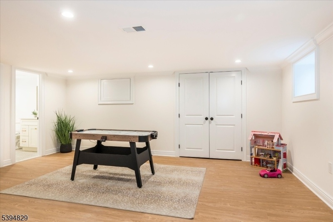
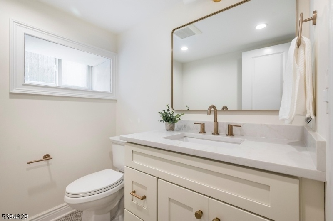
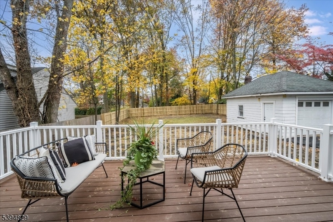
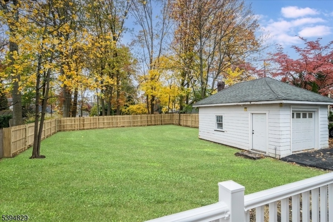
Price: $2,249,000
GSMLS: 3997498Type: Single Family
Style: Colonial
Beds: 7
Baths: 5 Full & 2 Half
Garage: 1-Car
Year Built: 1916
Acres: 0.00
Property Tax: $25,890
Description
Fully Renovated Colonial Offering The Perfect Blend Of Timeless Style And Modern Luxury. This Reimagined Home Features Designer Finishes, Custom Millwork, And An Open Concept Floor Plan Ideal For Today's Lifestyle. The Chef's Kitchen Is A Showstopper W/ A Large Quartz Island, Custom Cabinetry, Dacor Stainless Appliances- Including Double Wall Ovens And 6 Burner Gas Range,pot Filler And Hood- Plus A Built-in Coffee Station. The Kitchen Opens Seamlessly To A Spacious Great Room With A Gas Fireplace And Sliders To A New Deck And Level, Fenced Yard Perfect For Relaxing Or Entertaining. The Prime Location Can't Be Beat- Just Steps To Watchung Plaza, With Nyc Midtown Direct Train, Boutiques, Coffee Shops And Restaurants.close To Brookdale Park With Playgrounds, Dog Parks, Rose Garden, Tennis And Pickle Ball Courts, Summer Concerts And More! All Systems Are New- Plumbing, Electric, Hvac, Roof, Windows And Siding. Featuring 7 Bedrooms, With 1 Bedroom Plus Ensuite Bath On First Floor, 4 Bedrooms, 3 Full Baths Plus Laundry Room On The Second Floor And 2 Bedrooms Plus Full Bath On Third. The Primary Suite Impresses With Vaulted Ceiling, Gracious Closet, Luxurious Bath With Dual Vanity, Soaking Tub, Oversized Shower And Heated Floor. Balcony Of The Primary With Views Out To The Backyard. Special Touches Include Arched Doorways, Coffered Ceilings, Bar Area With Wine Fridge, Home Office And Wallpapered Powder Rm. 120 Beverly Is The Perfect Opportunity To Enjoy All Montclair Has To Offer!
Rooms Sizes
Kitchen:
n/a
Dining Room:
n/a
Living Room:
n/a
Family Room:
n/a
Den:
n/a
Bedroom 1:
n/a
Bedroom 2:
n/a
Bedroom 3:
n/a
Bedroom 4:
n/a
Room Levels
Basement:
Powder Room, Rec Room, Utility Room
Ground:
n/a
Level 1:
1Bedroom,BathMain,DiningRm,FamilyRm,Foyer,Kitchen,LivingRm,MudRoom,Office,PowderRm,SittngRm
Level 2:
4 Or More Bedrooms, Bath Main, Bath(s) Other, Laundry Room
Level 3:
2 Bedrooms, Bath(s) Other, Storage Room
Level Other:
n/a
Room Features
Kitchen:
Center Island, Eat-In Kitchen
Dining Room:
Formal Dining Room
Master Bedroom:
Walk-In Closet
Bath:
Soaking Tub, Stall Shower
Interior Features
Square Foot:
n/a
Year Renovated:
2025
Basement:
Yes - Finished, Full
Full Baths:
5
Half Baths:
2
Appliances:
Carbon Monoxide Detector, Dishwasher, Disposal, Kitchen Exhaust Fan, Microwave Oven, Range/Oven-Gas, Refrigerator, Sump Pump, Wall Oven(s) - Electric, Wine Refrigerator
Flooring:
Tile, Wood
Fireplaces:
2
Fireplace:
Family Room, Gas Fireplace, Living Room, Wood Burning
Interior:
BarDry,CeilBeam,CODetect,CeilCath,CeilHigh,SmokeDet,SoakTub,StallShw,WlkInCls
Exterior Features
Garage Space:
1-Car
Garage:
Detached Garage, Garage Door Opener
Driveway:
1 Car Width, Blacktop
Roof:
Asphalt Shingle
Exterior:
Brick, Composition Siding
Swimming Pool:
n/a
Pool:
n/a
Utilities
Heating System:
2 Units, Forced Hot Air, Multi-Zone
Heating Source:
Gas-Natural
Cooling:
2 Units, Multi-Zone Cooling
Water Heater:
n/a
Water:
Public Water
Sewer:
Public Sewer
Services:
Cable TV Available, Garbage Included
Lot Features
Acres:
0.00
Lot Dimensions:
60X190 IRR
Lot Features:
Level Lot
School Information
Elementary:
MAGNET
Middle:
MAGNET
High School:
MONTCLAIR
Community Information
County:
Essex
Town:
Montclair Twp.
Neighborhood:
Watchung neighborhoo
Application Fee:
n/a
Association Fee:
n/a
Fee Includes:
n/a
Amenities:
n/a
Pets:
n/a
Financial Considerations
List Price:
$2,249,000
Tax Amount:
$25,890
Land Assessment:
$382,300
Build. Assessment:
$378,500
Total Assessment:
$760,800
Tax Rate:
3.40
Tax Year:
2024
Ownership Type:
Fee Simple
Listing Information
MLS ID:
3997498
List Date:
11-12-2025
Days On Market:
0
Listing Broker:
COMPASS NEW JERSEY LLC
Listing Agent:
















































Request More Information
Shawn and Diane Fox
RE/MAX American Dream
3108 Route 10 West
Denville, NJ 07834
Call: (973) 277-7853
Web: MorrisCountyLiving.com

