967 Mcafee Glenwood Rd
Vernon Twp, NJ 07418
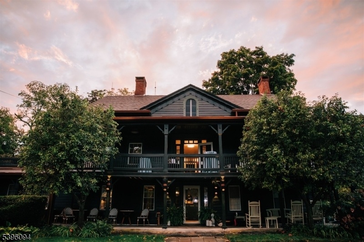
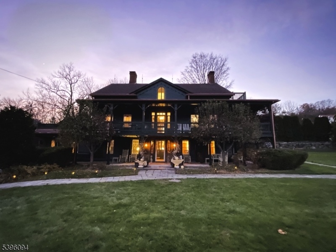
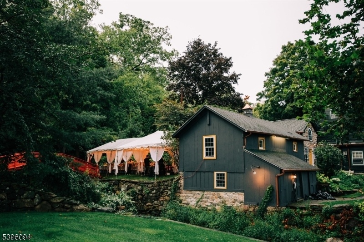
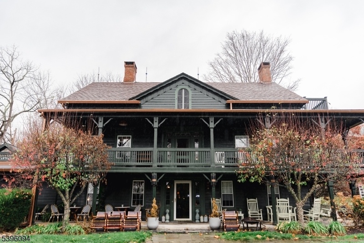
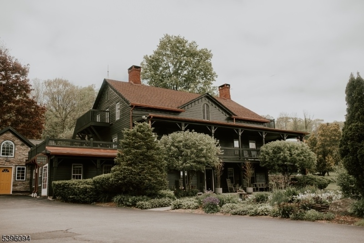
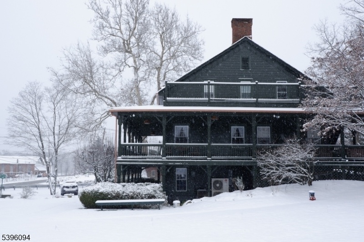
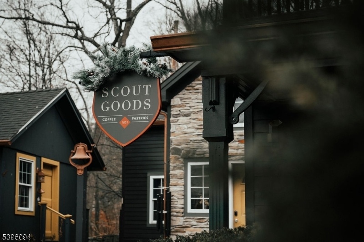
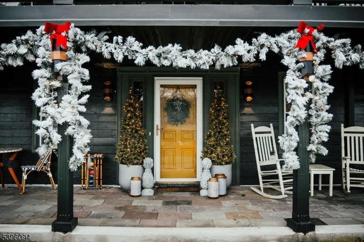
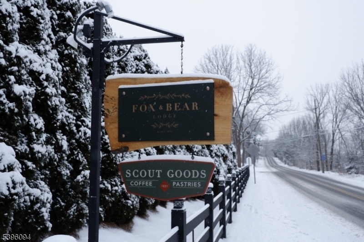
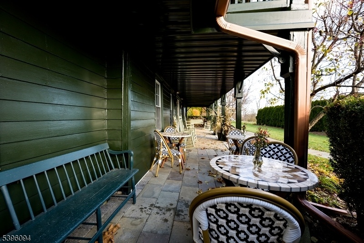
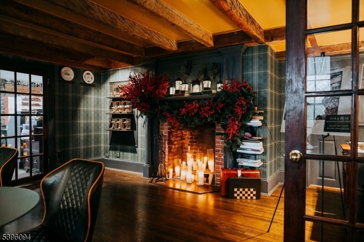
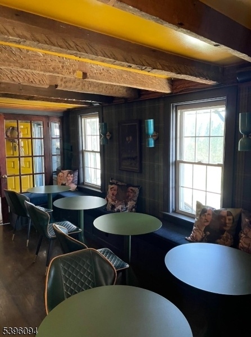
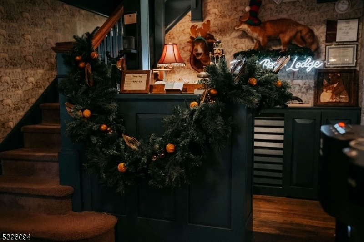
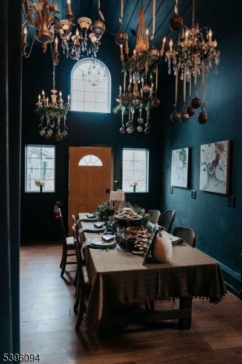
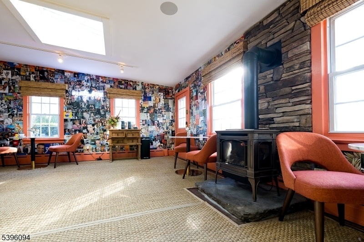
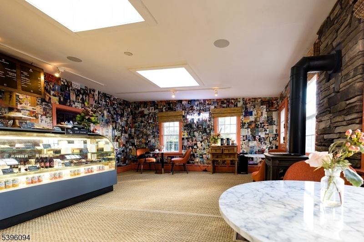
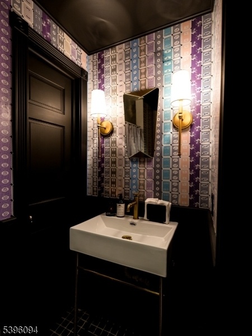
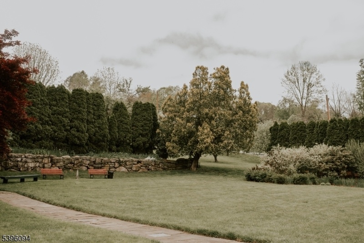
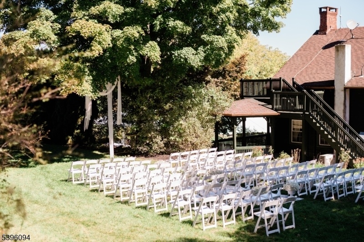
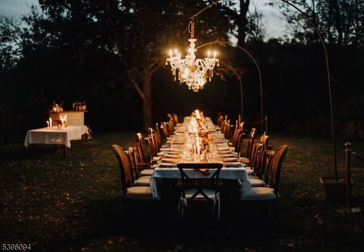
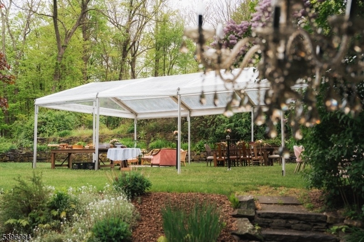
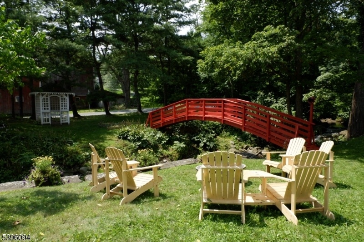
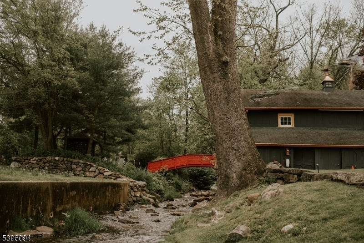
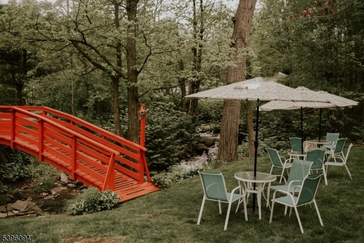
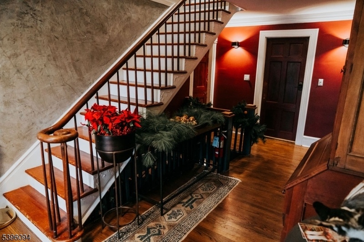
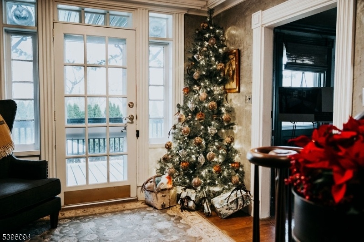
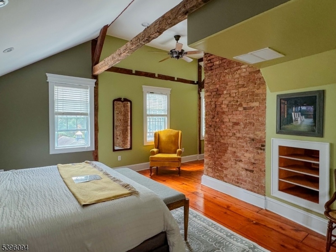
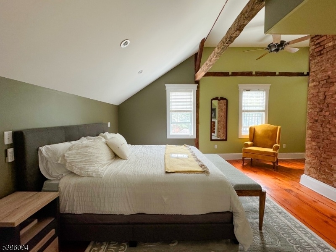
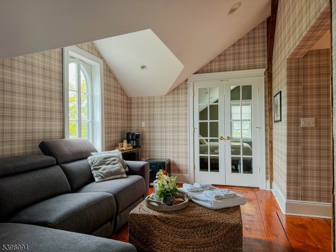
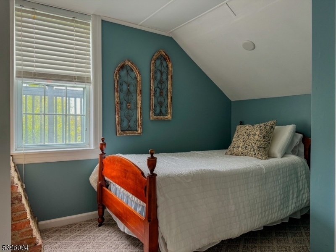
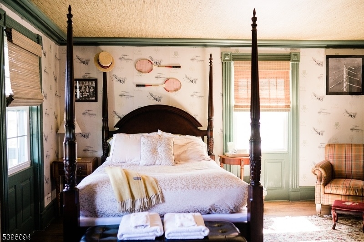
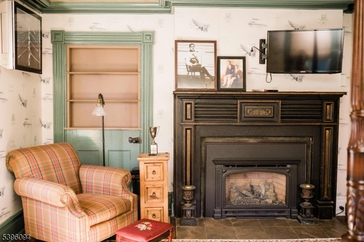
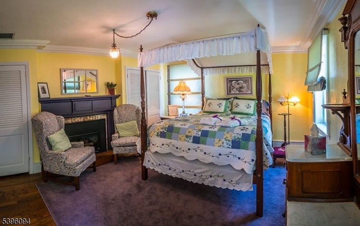
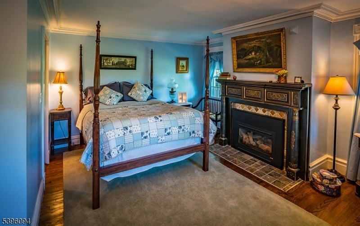
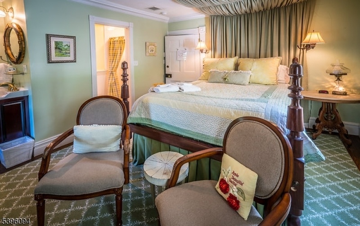
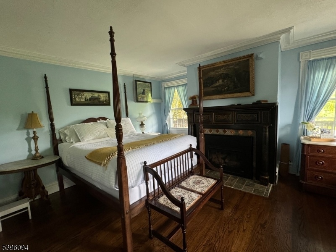
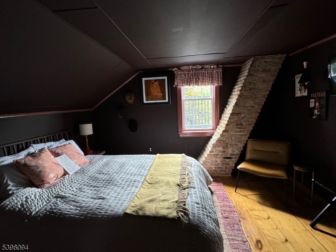
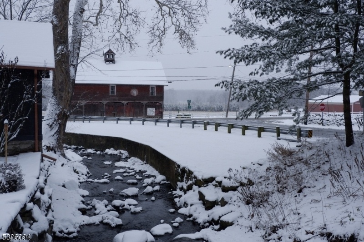
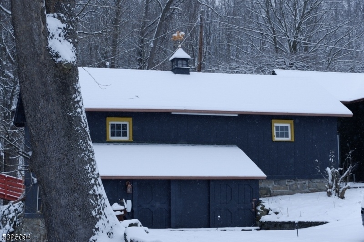
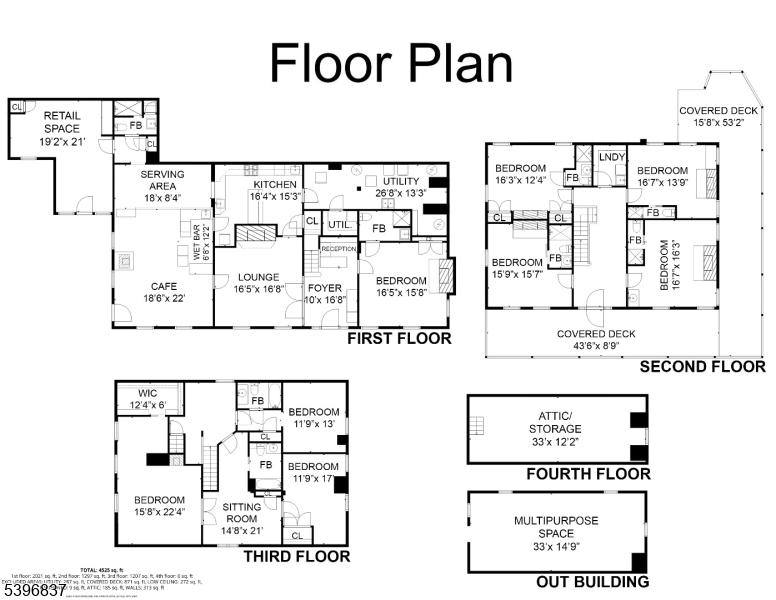
Price: $1,350,000
GSMLS: 3997510Type: Single Family
Style: Colonial
Beds: 8
Baths: 8 Full
Garage: No
Year Built: 1831
Acres: 1.73
Property Tax: $14,314
Description
There are properties with notable history, and Fox and Bear Lodge is one of them. Built in 1831 and restored in 2022, this property brings together historic elements and updated interior features. Set on nearly two acres with rolling terrain, mountain views, and a bordering stream, the site offers a natural setting within Vernon Township. Inside, more than four thousand square feet of interior space extend across three levels. Each of the eight bedrooms includes a private bath, providing individual room layouts that support a variety of residential or lodging uses in accordance with local zoning. The main level contains wood finishes, multiple gathering areas, and a clear connection between the kitchen, dining, and living spaces. Recent updates include refinished floors and modernized systems throughout the home. The layout offers multiple configuration options. The corner lot provides parking areas, open grounds, and access to the stream located along one side of the property. Fox and Bear Lodge is a historic structure with updated interior features and a substantial footprint suitable for a range of uses permitted by the municipality.
Rooms Sizes
Kitchen:
First
Dining Room:
First
Living Room:
First
Family Room:
n/a
Den:
First
Bedroom 1:
First
Bedroom 2:
Second
Bedroom 3:
Second
Bedroom 4:
Second
Room Levels
Basement:
n/a
Ground:
n/a
Level 1:
1Bedroom,BathMain,BathOthr,Kitchen,Laundry,LivDinRm,Utility
Level 2:
4 Or More Bedrooms, Bath(s) Other
Level 3:
2 Bedrooms, Bath(s) Other
Level Other:
n/a
Room Features
Kitchen:
Breakfast Bar, Center Island, Separate Dining Area
Dining Room:
n/a
Master Bedroom:
Fireplace
Bath:
n/a
Interior Features
Square Foot:
n/a
Year Renovated:
2022
Basement:
No - Partial, Slab, Unfinished
Full Baths:
8
Half Baths:
0
Appliances:
Carbon Monoxide Detector, Dryer, Range/Oven-Gas, Refrigerator, See Remarks, Washer
Flooring:
Carpeting, Tile, Wood
Fireplaces:
6
Fireplace:
Bedroom 5+, Gas Fireplace
Interior:
Carbon Monoxide Detector, Smoke Detector, Walk-In Closet
Exterior Features
Garage Space:
No
Garage:
n/a
Driveway:
Additional Parking, Blacktop, Gravel, Parking Lot-Exclusive
Roof:
Asphalt Shingle
Exterior:
Wood
Swimming Pool:
No
Pool:
n/a
Utilities
Heating System:
1 Unit, Baseboard - Hotwater, Forced Hot Air
Heating Source:
Gas-Propane Owned, Oil Tank Above Ground - Outside
Cooling:
4+ Units, Ductless Split AC
Water Heater:
n/a
Water:
Private, Well
Sewer:
Private, Septic
Services:
n/a
Lot Features
Acres:
1.73
Lot Dimensions:
n/a
Lot Features:
Corner, Mountain View, Open Lot, Stream On Lot
School Information
Elementary:
n/a
Middle:
n/a
High School:
n/a
Community Information
County:
Sussex
Town:
Vernon Twp.
Neighborhood:
n/a
Application Fee:
n/a
Association Fee:
n/a
Fee Includes:
n/a
Amenities:
n/a
Pets:
Yes
Financial Considerations
List Price:
$1,350,000
Tax Amount:
$14,314
Land Assessment:
$173,000
Build. Assessment:
$420,500
Total Assessment:
$593,500
Tax Rate:
2.44
Tax Year:
2024
Ownership Type:
Fee Simple
Listing Information
MLS ID:
3997510
List Date:
11-12-2025
Days On Market:
88
Listing Broker:
KELLER WILLIAMS INTEGRITY
Listing Agent:
John Schlaffer








































Request More Information
Shawn and Diane Fox
RE/MAX American Dream
3108 Route 10 West
Denville, NJ 07834
Call: (973) 277-7853
Web: MorrisCountyLiving.com

