19 Ravenswood Ln
Scotch Plains Twp, NJ 07076
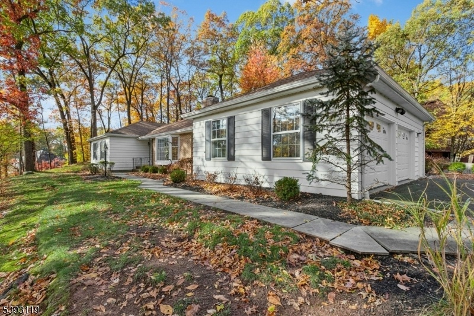
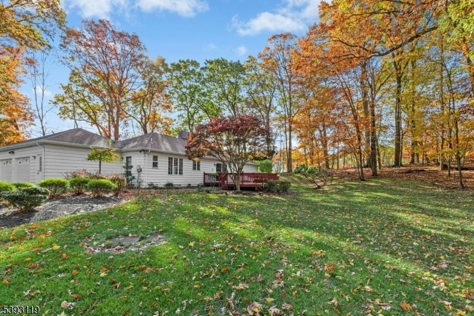
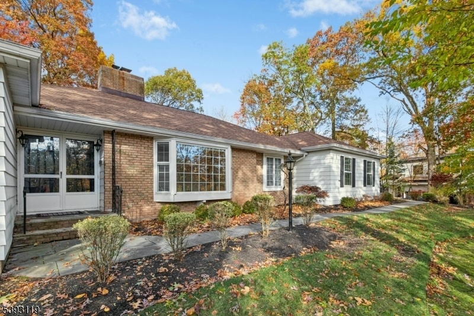
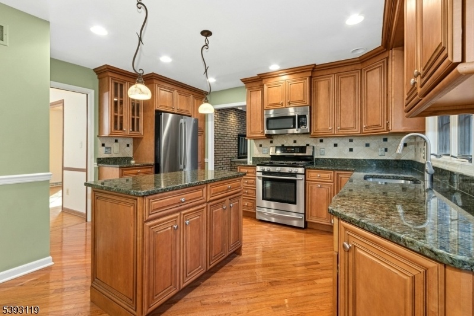
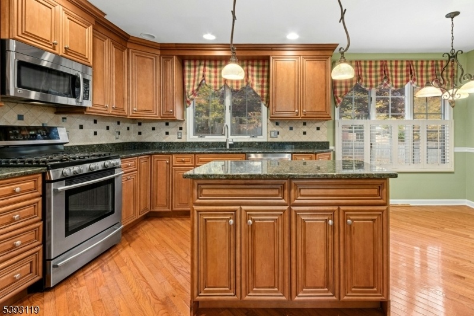
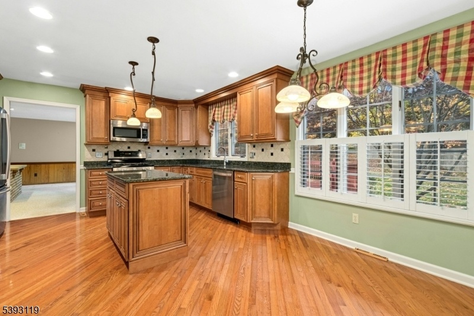
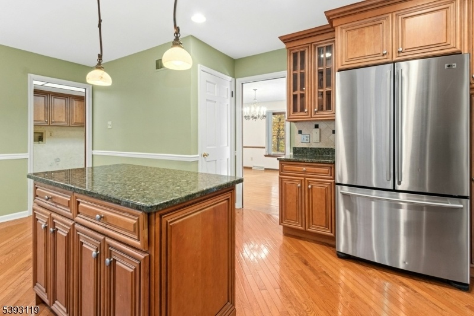

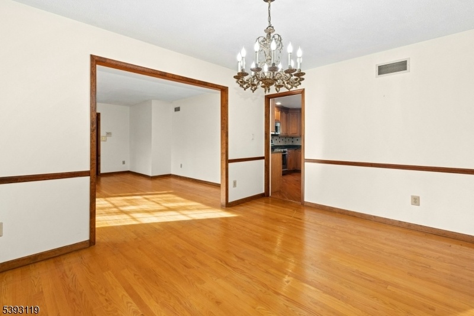
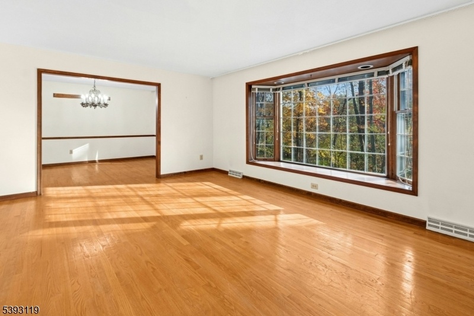
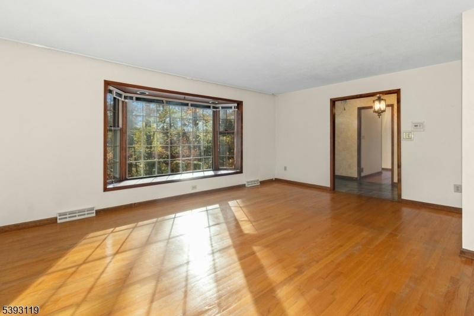
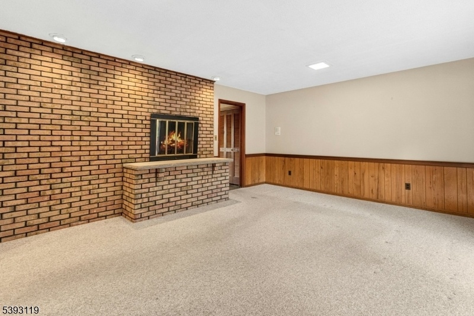
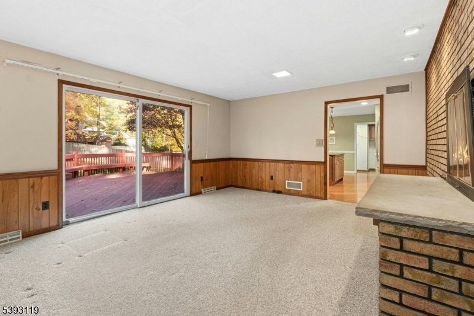

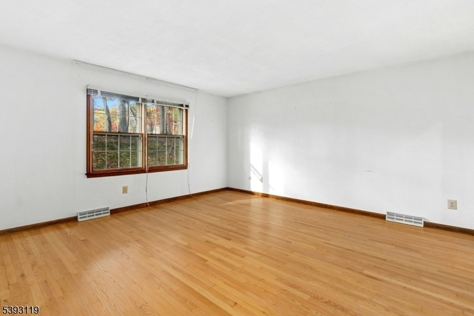

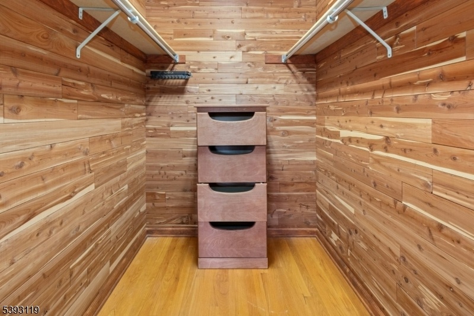
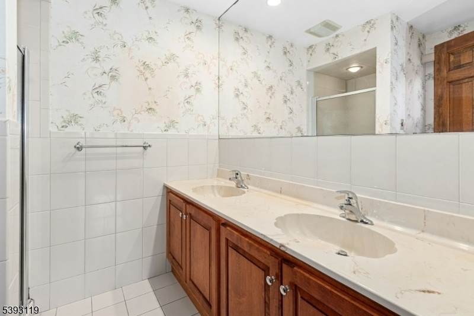
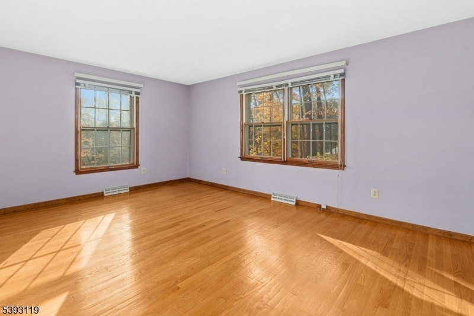

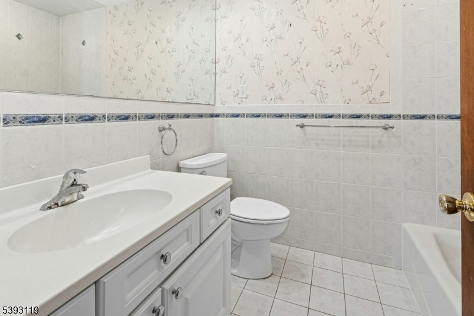

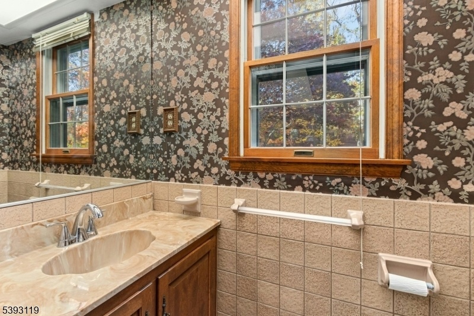
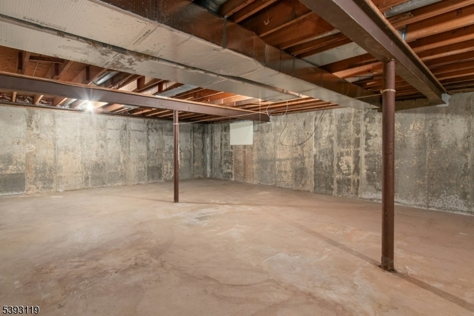
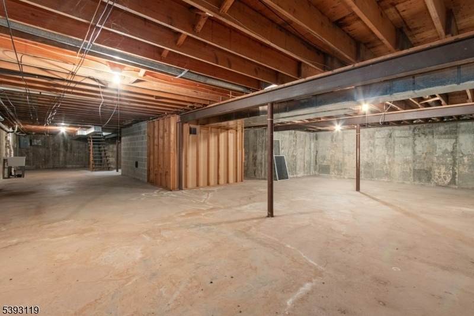
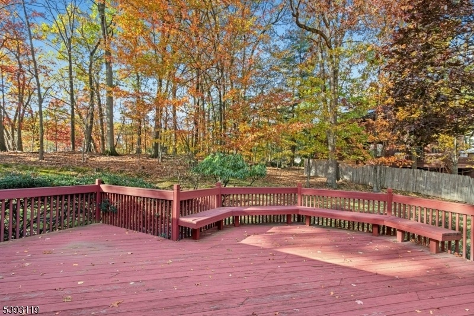
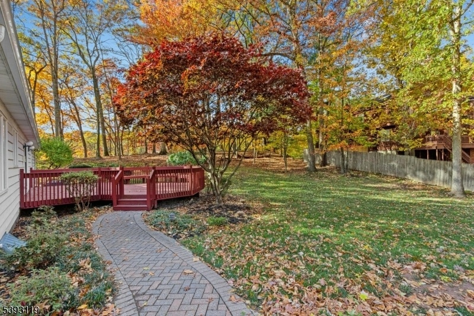
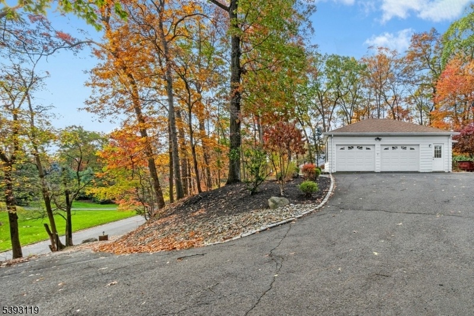
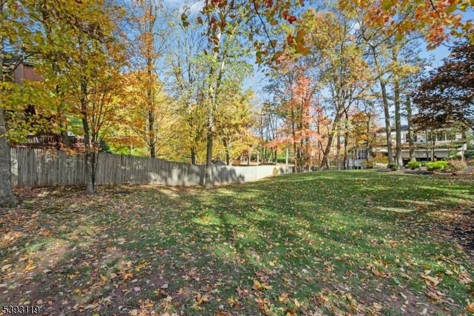
Price: $875,000
GSMLS: 3997562Type: Single Family
Style: Ranch
Beds: 3
Baths: 2 Full & 1 Half
Garage: 2-Car
Year Built: 1982
Acres: 0.92
Property Tax: $18,428
Description
Set On A Private .92-acre Lot, This Solidly Built Ranch-style Home Offers Over 2,000 Square Feet Of Comfortable Living Space, Perfectly Suited For Those Seeking Privacy And Tranquility. A Double Front-door Entry Opens To An Expansive Layout Featuring Three Bedrooms, Two-and-a-half Baths, An Enormous Dining Room, And A Spacious Living Room With A Large Bay Window That Fills The Home With Natural Light. The Eat-in Kitchen Includes Cabinetry With Glass-front Accents, Granite Countertops, Stainless Steel Appliances, And A Pantry. Adjacent To The Kitchen, The Family Room Features A Wood-burning Fireplace And Sliding Doors Leading To A Large Deck With A Built-in Bench, Ideal For Relaxing Or Entertaining. All Bedrooms Have Wood Flooring, Including The Primary Suite With Two Walk-in Closets (one Cedar) And A Private Bath With Double Sinks. Additional Highlights Include An Oversized Two-car Garage, A Large Unfinished Basement Ready For Customization, And A 2020 Hvac System Providing Comfort And Efficiency. Set Back From The Road Along An Elevated Driveway, This Home Offers A Peaceful, Private Setting And A Wonderful Opportunity To Personalize And Make It Your Own. Thoughtfully Maintained But Ready For Updates, The Home Is Being Sold In As-is Condition And Invites A Buyer's Vision To Bring New Life To This Special Property.
Rooms Sizes
Kitchen:
First
Dining Room:
First
Living Room:
First
Family Room:
First
Den:
n/a
Bedroom 1:
First
Bedroom 2:
First
Bedroom 3:
First
Bedroom 4:
n/a
Room Levels
Basement:
SeeRem,Storage,Utility
Ground:
n/a
Level 1:
3Bedroom,BathMain,BathOthr,DiningRm,Foyer,GarEnter,GreatRm,Kitchen,Laundry,LivingRm,Pantry,PowderRm
Level 2:
n/a
Level 3:
n/a
Level Other:
n/a
Room Features
Kitchen:
Eat-In Kitchen, Pantry, See Remarks
Dining Room:
n/a
Master Bedroom:
1st Floor, Full Bath, Walk-In Closet
Bath:
Stall Shower
Interior Features
Square Foot:
n/a
Year Renovated:
n/a
Basement:
Yes - Unfinished
Full Baths:
2
Half Baths:
1
Appliances:
Carbon Monoxide Detector, Dishwasher, Microwave Oven, Range/Oven-Gas, Refrigerator, See Remarks, Sump Pump
Flooring:
Carpeting, Wood
Fireplaces:
1
Fireplace:
Great Room, See Remarks, Wood Burning
Interior:
CODetect,CedrClst,FireExtg,SmokeDet,StallShw,TubShowr,WlkInCls
Exterior Features
Garage Space:
2-Car
Garage:
Attached,InEntrnc,Oversize
Driveway:
Blacktop, Driveway-Exclusive, See Remarks
Roof:
Asphalt Shingle
Exterior:
Aluminum Siding
Swimming Pool:
n/a
Pool:
n/a
Utilities
Heating System:
Forced Hot Air
Heating Source:
Gas-Natural
Cooling:
Central Air
Water Heater:
n/a
Water:
Public Water
Sewer:
Public Sewer
Services:
n/a
Lot Features
Acres:
0.92
Lot Dimensions:
n/a
Lot Features:
n/a
School Information
Elementary:
Cole Elem
Middle:
Nettingham
High School:
SP Fanwood
Community Information
County:
Union
Town:
Scotch Plains Twp.
Neighborhood:
n/a
Application Fee:
n/a
Association Fee:
n/a
Fee Includes:
n/a
Amenities:
n/a
Pets:
n/a
Financial Considerations
List Price:
$875,000
Tax Amount:
$18,428
Land Assessment:
$62,100
Build. Assessment:
$94,500
Total Assessment:
$156,600
Tax Rate:
11.77
Tax Year:
2024
Ownership Type:
Fee Simple
Listing Information
MLS ID:
3997562
List Date:
11-12-2025
Days On Market:
0
Listing Broker:
WEICHERT REALTORS
Listing Agent:





























Request More Information
Shawn and Diane Fox
RE/MAX American Dream
3108 Route 10 West
Denville, NJ 07834
Call: (973) 277-7853
Web: MorrisCountyLiving.com

