13 Sweeney Ct
Green Brook Twp, NJ 08812
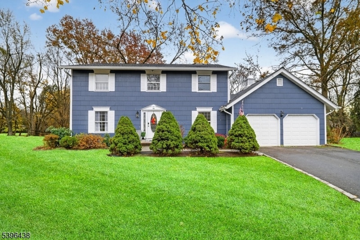
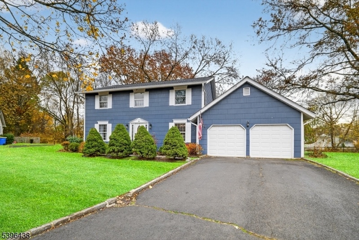
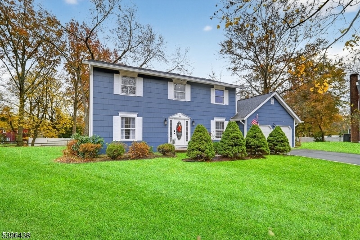
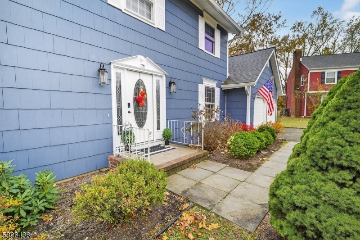
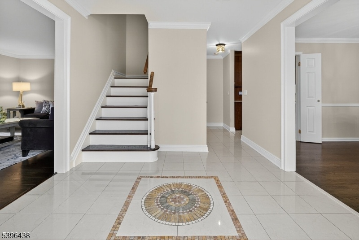
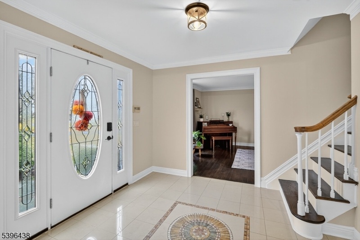
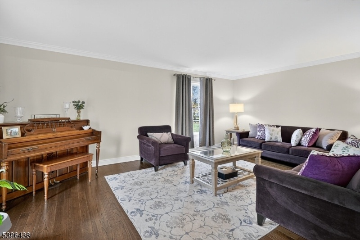
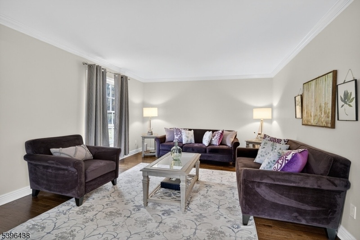
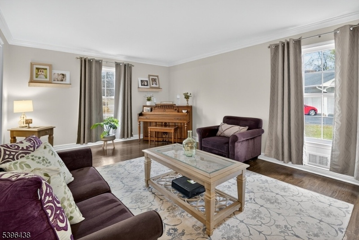
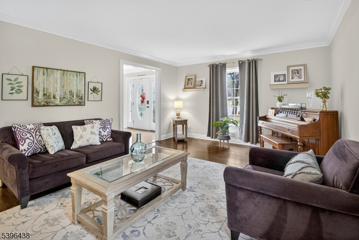
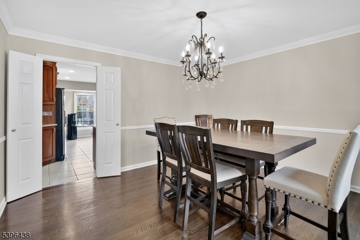
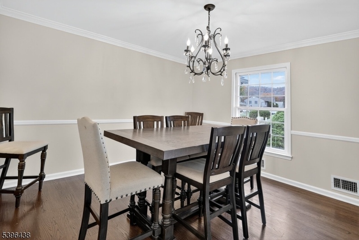
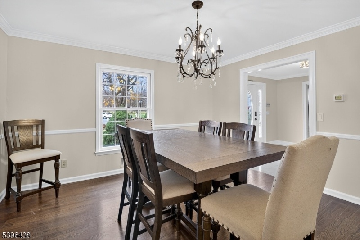
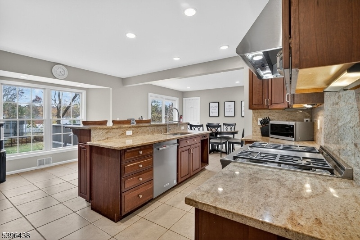
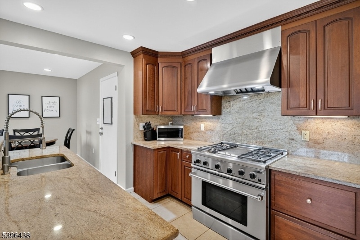
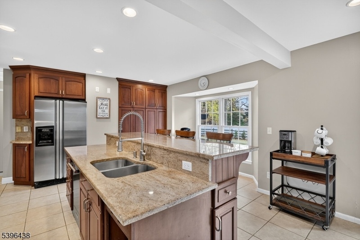
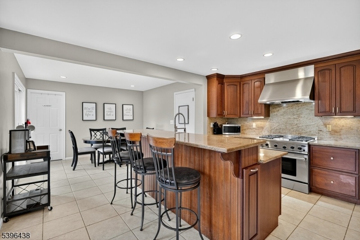
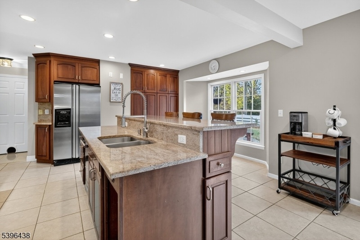
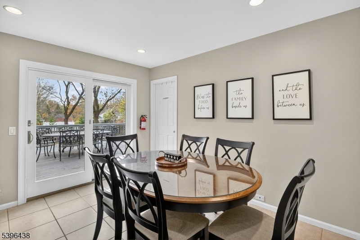
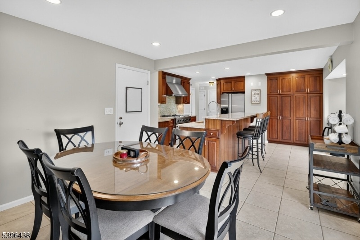
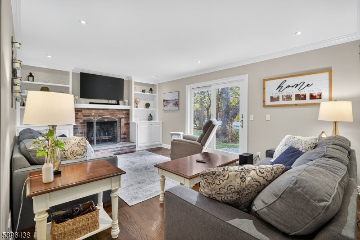
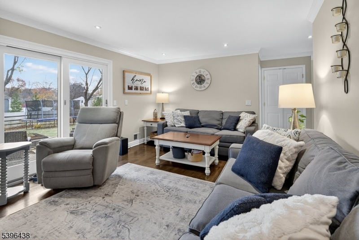
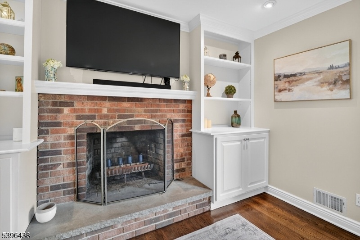
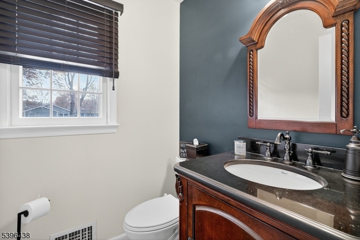
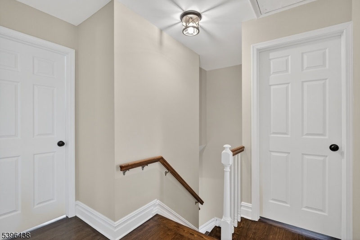
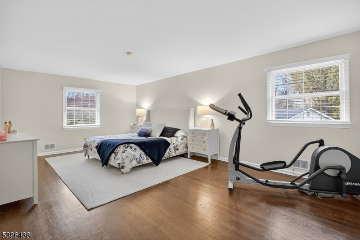
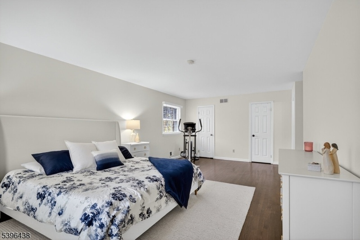
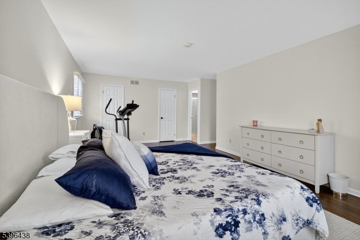
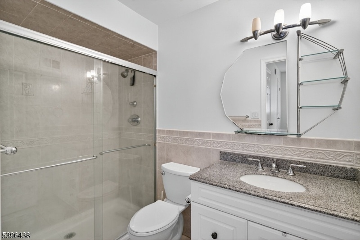
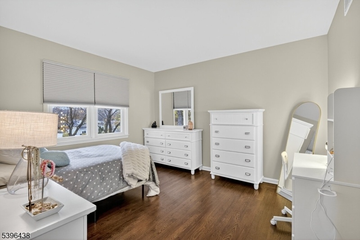
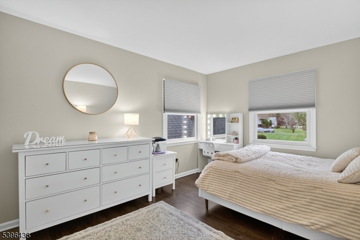
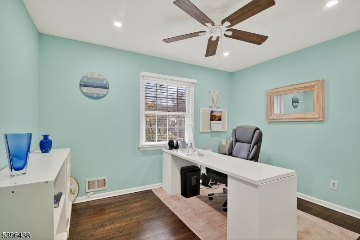
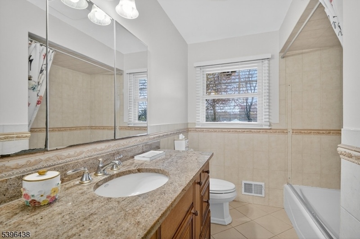
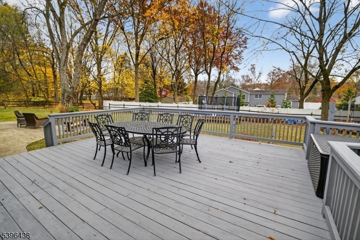
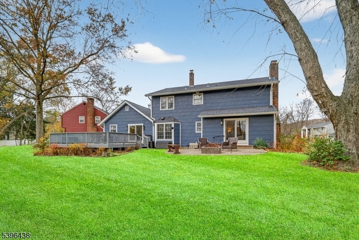
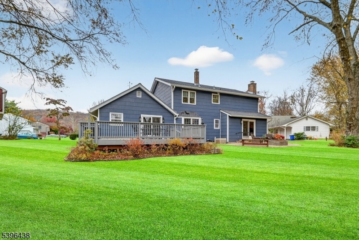
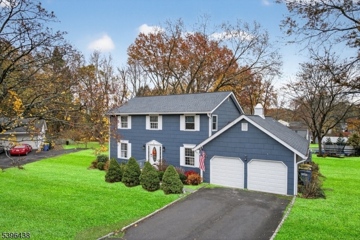
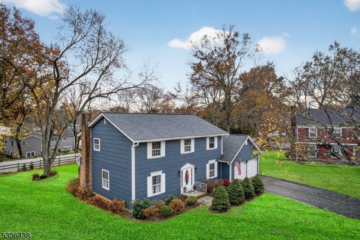
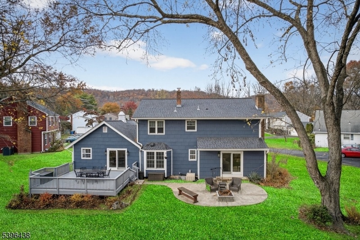
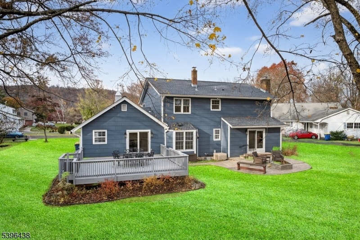
Price: $769,900
GSMLS: 3997658Type: Single Family
Style: Colonial
Beds: 4
Baths: 2 Full & 1 Half
Garage: 2-Car
Year Built: 1977
Acres: 0.45
Property Tax: $13,357
Description
Unsurpassed Setting! Nestled On A Picturesque 1/2 Acre Lot At The End Of A Quiet Cul-de-sac, This Beautifully Maintained 4-bedroom, 2 -bath Center Hall Colonial Offers Timeless Appeal And Exceptional Living Space. The Home Features An Inviting Floor Plan With Generous Room Sizes Throughout, Highlighted By A 22'x15' Gourmet Kitchen Showcasing Custom Cabinetry, Granite Countertops, A Two-tier Center Island, And High-end Stainless-steel Appliances, Including A Commercial-grade Dcs Range And Hood. Sliding Glass Doors Open To A Spacious Rear Deck Overlooking The Tranquil Backyard Ideal For Relaxing Or Entertaining. A Gracious Entry Foyer With Inlaid Tile Flooring Leads To Elegant Formal Living And Dining Rooms Enhanced With Crown Molding, While The Warm And Welcoming Family Room Features A Brick Fireplace Flanked By Built-in Bookshelves. Upstairs, The Expansive Primary Suite Boasts Two Walk-in Closets And A Beautiful Bath. Additional Highlights Include A New Gaf Timberline Roof With Gutters And Leaders (2022), Gleaming Hardwood Floors Throughout, A Full Basement Offering Excellent Storage Or Future Expansion Potential, And An Attached Two-car Garage. Ideally Located In Sought-after Green Brook Township, Known For Its Blue Ribbon Schools, And Just Minutes From Major Highways, Parks, Shopping, And Dining This Home Perfectly Blends Location, Quality, And Value!
Rooms Sizes
Kitchen:
22x15 First
Dining Room:
13x13 First
Living Room:
20x13 First
Family Room:
18x13 First
Den:
n/a
Bedroom 1:
23x13 Second
Bedroom 2:
13x11 Second
Bedroom 3:
12x11 Second
Bedroom 4:
12x10 Second
Room Levels
Basement:
Storage Room, Utility Room
Ground:
n/a
Level 1:
Dining Room, Family Room, Kitchen, Living Room, Powder Room
Level 2:
4 Or More Bedrooms, Bath Main, Bath(s) Other
Level 3:
n/a
Level Other:
n/a
Room Features
Kitchen:
Breakfast Bar, Center Island, Eat-In Kitchen
Dining Room:
Formal Dining Room
Master Bedroom:
Full Bath, Walk-In Closet
Bath:
n/a
Interior Features
Square Foot:
n/a
Year Renovated:
2020
Basement:
Yes - Full, Unfinished
Full Baths:
2
Half Baths:
1
Appliances:
Range/Oven-Gas, Refrigerator
Flooring:
Tile, Wood
Fireplaces:
1
Fireplace:
Family Room, Wood Burning
Interior:
Walk-In Closet
Exterior Features
Garage Space:
2-Car
Garage:
Attached Garage, Garage Door Opener
Driveway:
2 Car Width, Blacktop, Off-Street Parking
Roof:
Asphalt Shingle
Exterior:
Composition Shingle
Swimming Pool:
No
Pool:
n/a
Utilities
Heating System:
1 Unit, Forced Hot Air
Heating Source:
Gas-Natural
Cooling:
1 Unit, Central Air
Water Heater:
Gas
Water:
Public Water
Sewer:
Public Sewer
Services:
n/a
Lot Features
Acres:
0.45
Lot Dimensions:
n/a
Lot Features:
Cul-De-Sac, Irregular Lot, Level Lot, Open Lot
School Information
Elementary:
IRENE FELD
Middle:
GREENBROOK
High School:
WATCHUNG
Community Information
County:
Somerset
Town:
Green Brook Twp.
Neighborhood:
n/a
Application Fee:
n/a
Association Fee:
n/a
Fee Includes:
n/a
Amenities:
n/a
Pets:
n/a
Financial Considerations
List Price:
$769,900
Tax Amount:
$13,357
Land Assessment:
$286,900
Build. Assessment:
$430,600
Total Assessment:
$717,500
Tax Rate:
2.21
Tax Year:
2024
Ownership Type:
Fee Simple
Listing Information
MLS ID:
3997658
List Date:
11-13-2025
Days On Market:
0
Listing Broker:
ERA BONIAKOWSKI REAL ESTATE
Listing Agent:








































Request More Information
Shawn and Diane Fox
RE/MAX American Dream
3108 Route 10 West
Denville, NJ 07834
Call: (973) 277-7853
Web: MorrisCountyLiving.com

