126 Fairfield Dr
Millburn Twp, NJ 07078
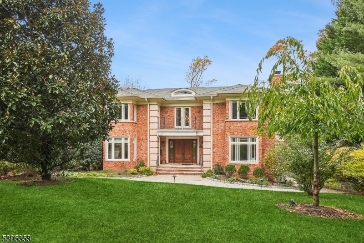
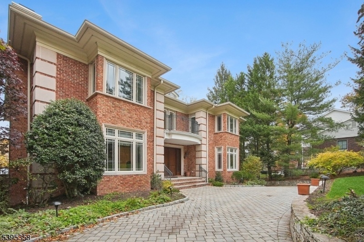
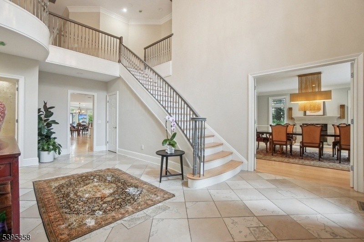
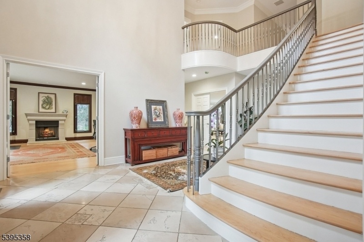
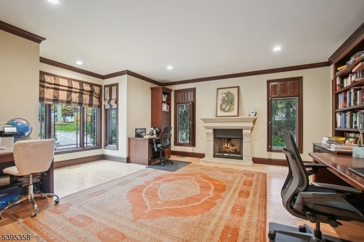
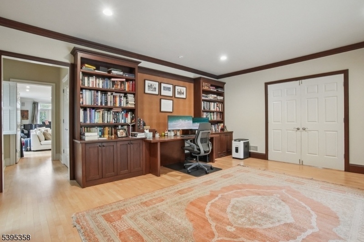
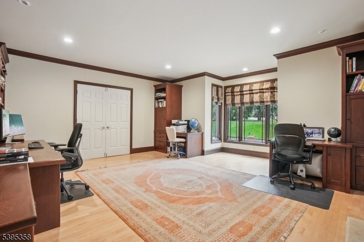
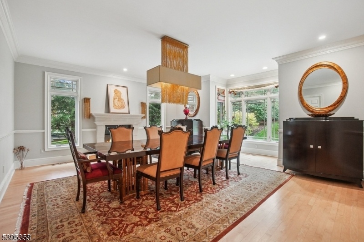
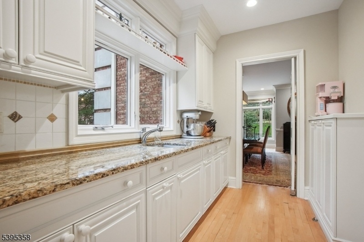
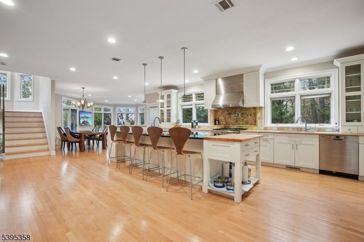
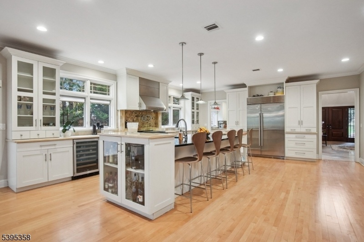
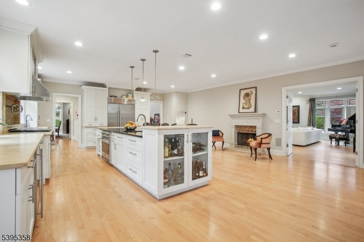
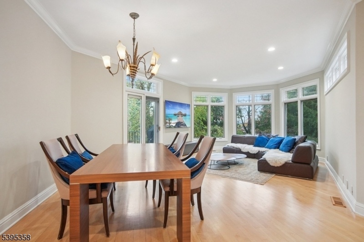
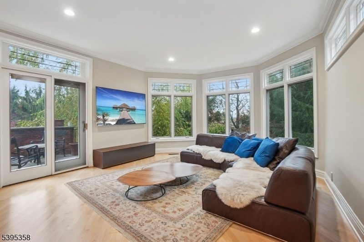
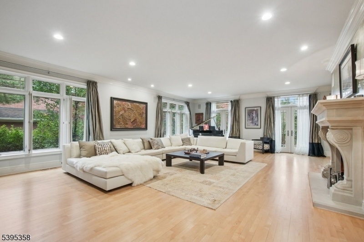
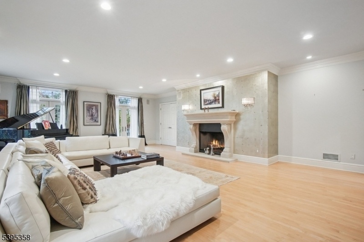
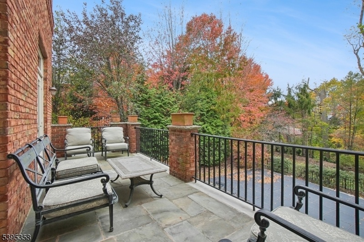
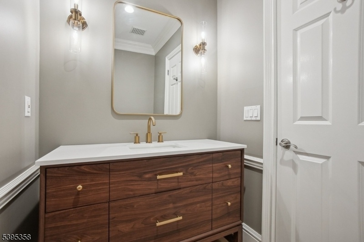
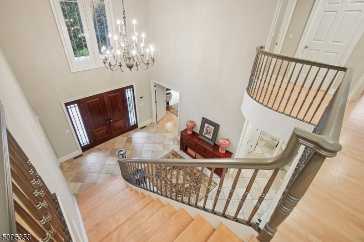
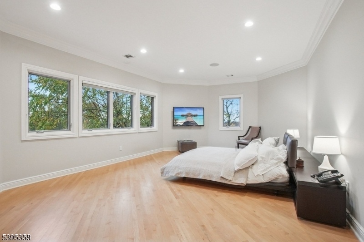
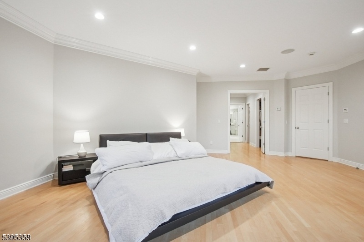
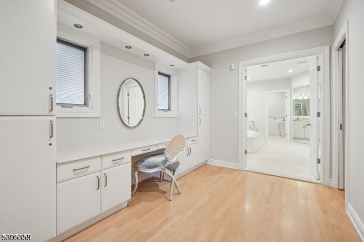
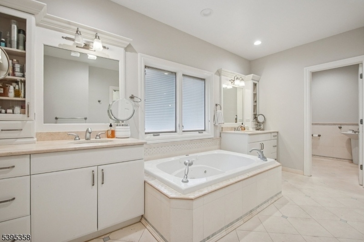
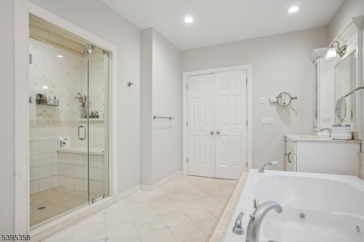
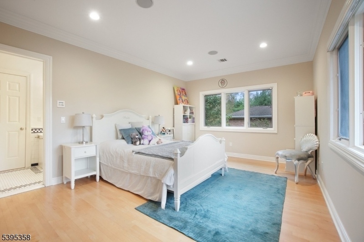
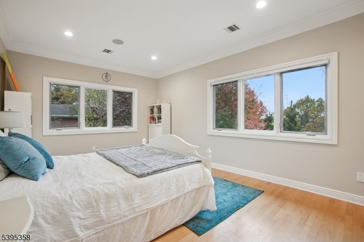
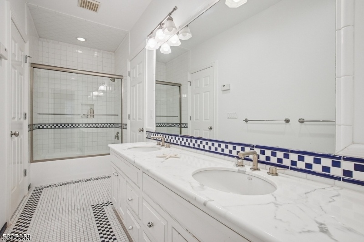
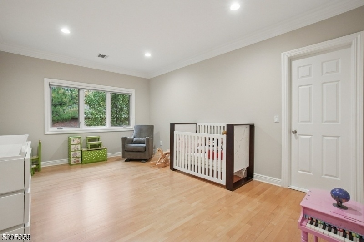
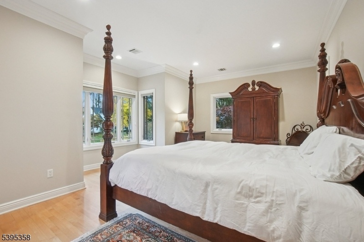
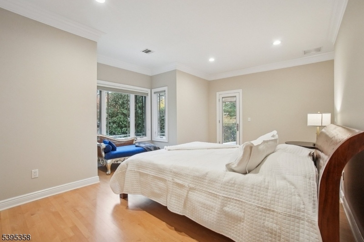
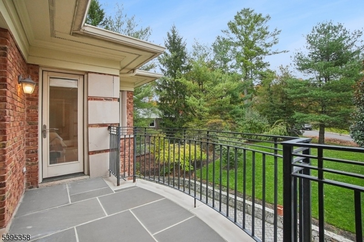
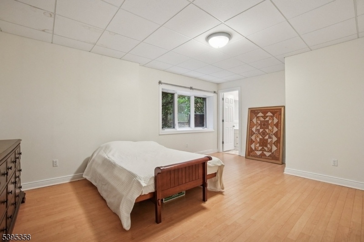
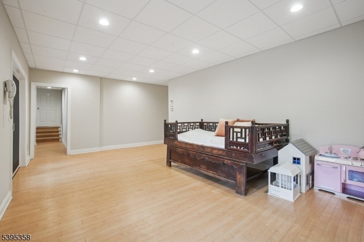
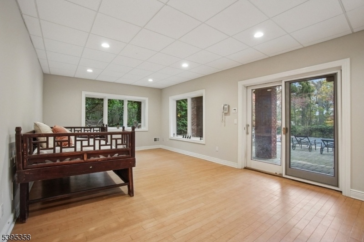
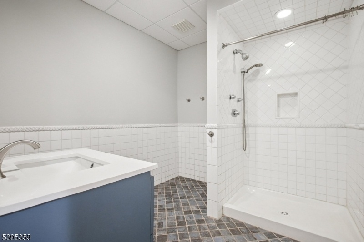
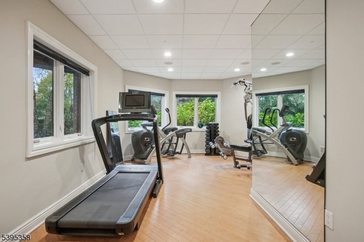
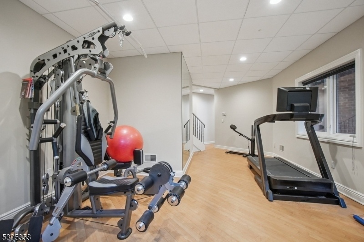
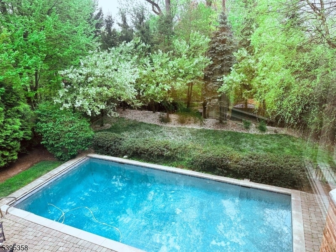
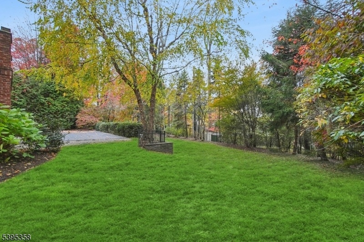
Price: $3,850,000
GSMLS: 3997742Type: Single Family
Style: Colonial
Beds: 6
Baths: 5 Full & 2 Half
Garage: 3-Car
Year Built: 2002
Acres: 0.52
Property Tax: $63,737
Description
Sited in the prestigious Fairfield section of Short Hills, this stunning custom home blends timeless architecture with modern sophistication. Soaring 9-foot ceilings, gleaming hardwood floors, and exquisite millwork set a tone of effortless elegance throughout. With six spacious bedrooms, five full and two half baths, and beautifully proportioned living areas, every space feels both luxurious and welcoming. Thoughtful details abound gas and wood-burning fireplaces, radiant-heated baths, refined lighting, and a built-in sound system add warmth and comfort to daily living. Kohler generator, four-zone heating and cooling ensure year-round ease. Step outside to expansive bluestone terraces overlooking a large heated pool, surrounded by manicured grounds and graceful stone walls perfect for entertaining or quiet relaxation. The serene primary suite offers a private retreat with a dressing room, walk-in closet, and beautifully designed bath. The walk-out lower level features an additional bedroom, pool bath, playroom, gym, and generous storage. Additional highlights include a three-car garage with dumbwaiter, paver driveway, and large cedar closet. Enjoy top-rated Millburn schools, nearby shopping, parks, and easy NYC access an exceptional lifestyle in one of New Jersey's most desirable neighborhoods.
Rooms Sizes
Kitchen:
21x27 First
Dining Room:
19x19 First
Living Room:
22x30 First
Family Room:
15x25 First
Den:
Second
Bedroom 1:
15x25 Second
Bedroom 2:
22x12 Second
Bedroom 3:
19x12 Second
Bedroom 4:
18x22 Second
Room Levels
Basement:
1Bedroom,BathOthr,Exercise,MudRoom,RecRoom,Storage,Utility
Ground:
n/a
Level 1:
Dining Room, Family Room, Foyer, Kitchen, Living Room, Office, Pantry, Powder Room
Level 2:
4 Or More Bedrooms, Bath Main, Bath(s) Other, Laundry Room
Level 3:
n/a
Level Other:
n/a
Room Features
Kitchen:
Center Island, Eat-In Kitchen, Pantry, Separate Dining Area
Dining Room:
Formal Dining Room
Master Bedroom:
Dressing Room, Full Bath, Walk-In Closet
Bath:
Soaking Tub
Interior Features
Square Foot:
n/a
Year Renovated:
n/a
Basement:
Yes - Finished, Walkout
Full Baths:
5
Half Baths:
2
Appliances:
Carbon Monoxide Detector, Dishwasher, Disposal, Dryer, Kitchen Exhaust Fan, Microwave Oven, Wall Oven(s) - Gas, Washer, Water Filter, Wine Refrigerator
Flooring:
Wood
Fireplaces:
4
Fireplace:
Dining Room, Gas Fireplace, Kitchen, Living Room, Wood Burning
Interior:
Carbon Monoxide Detector, Cedar Closets, Fire Alarm Sys, High Ceilings, Security System, Smoke Detector, Stereo System, Walk-In Closet
Exterior Features
Garage Space:
3-Car
Garage:
Built-In Garage, Oversize Garage
Driveway:
1 Car Width
Roof:
Asphalt Shingle
Exterior:
Brick
Swimming Pool:
Yes
Pool:
In-Ground Pool
Utilities
Heating System:
4+ Units, Forced Hot Air, Multi-Zone
Heating Source:
Gas-Natural
Cooling:
4+ Units, Central Air, Multi-Zone Cooling
Water Heater:
n/a
Water:
Public Water
Sewer:
Public Sewer
Services:
n/a
Lot Features
Acres:
0.52
Lot Dimensions:
n/a
Lot Features:
n/a
School Information
Elementary:
DEERFIELD
Middle:
MILLBURN
High School:
MILLBURN
Community Information
County:
Essex
Town:
Millburn Twp.
Neighborhood:
Fairfield
Application Fee:
n/a
Association Fee:
n/a
Fee Includes:
n/a
Amenities:
n/a
Pets:
n/a
Financial Considerations
List Price:
$3,850,000
Tax Amount:
$63,737
Land Assessment:
$796,200
Build. Assessment:
$2,419,600
Total Assessment:
$3,215,800
Tax Rate:
1.98
Tax Year:
2024
Ownership Type:
Fee Simple
Listing Information
MLS ID:
3997742
List Date:
11-12-2025
Days On Market:
109
Listing Broker:
COLDWELL BANKER REALTY
Listing Agent:
Joanna Parker-lentz







































Request More Information
Shawn and Diane Fox
RE/MAX American Dream
3108 Route 10 West
Denville, NJ 07834
Call: (973) 277-7853
Web: MorrisCountyLiving.com

