44 Orchard Rd
Demarest Boro, NJ 07627
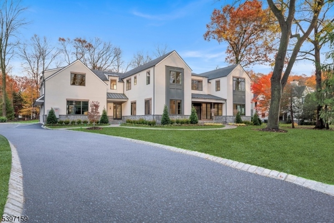
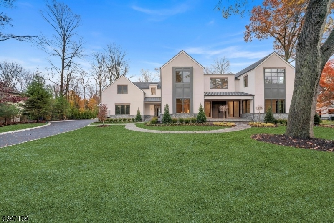
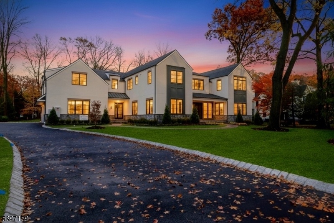
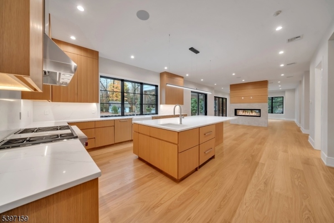
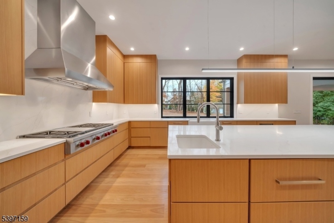
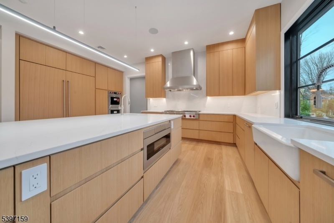
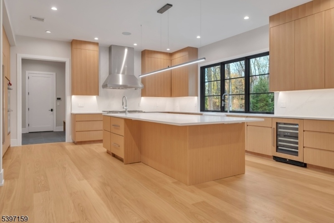
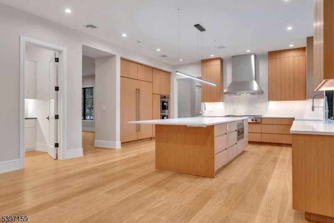
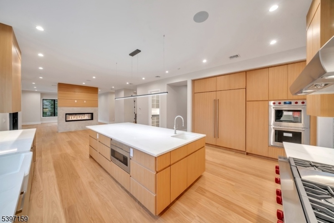
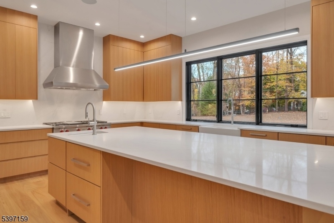
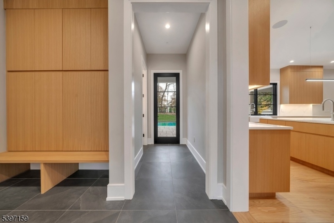
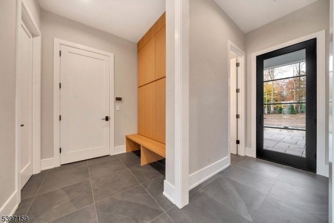
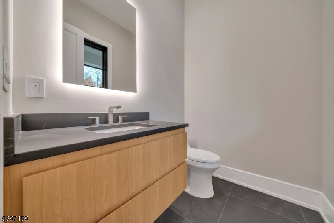
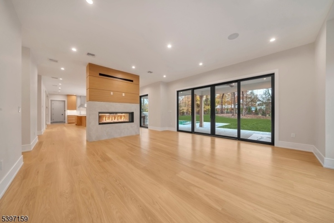
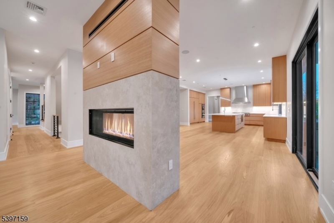
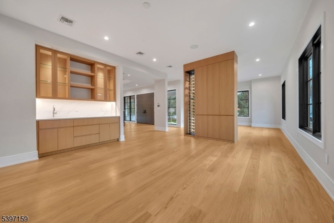
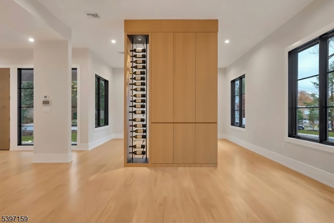
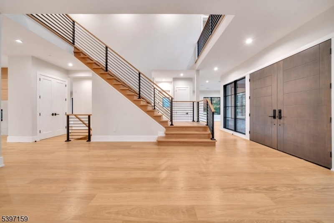
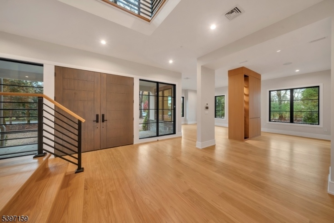
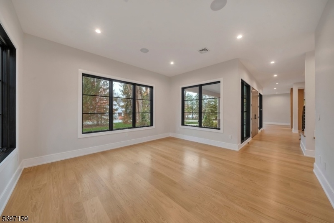
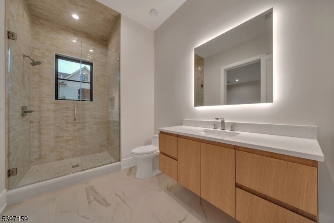
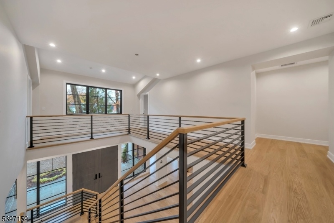
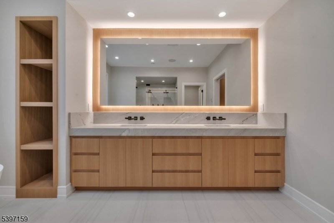
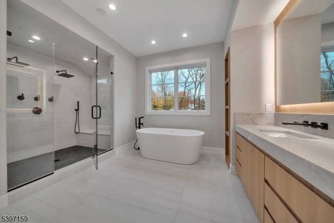
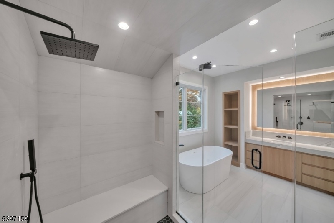
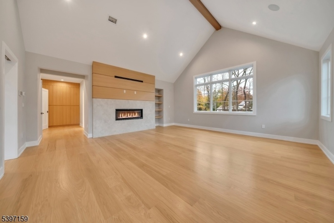
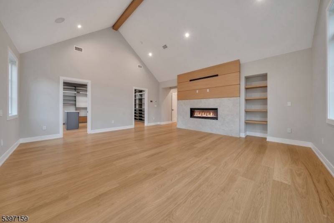
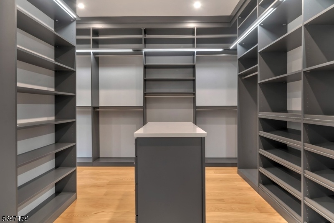
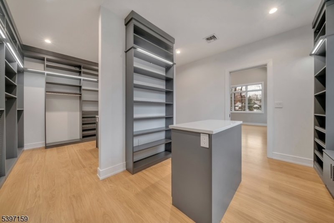
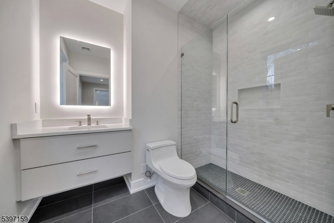
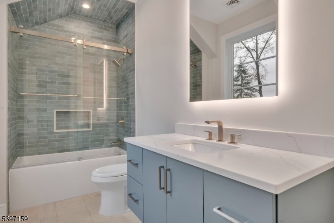
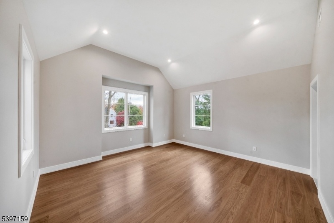
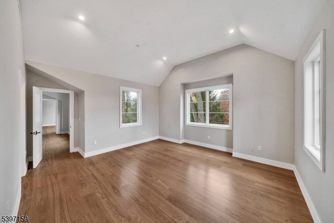
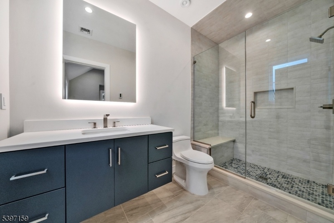
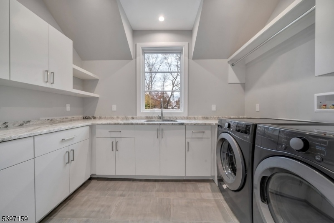
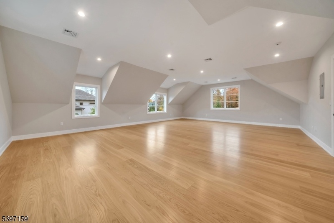
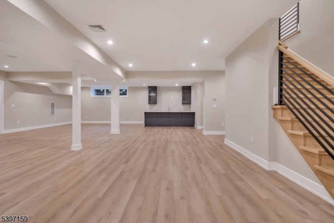
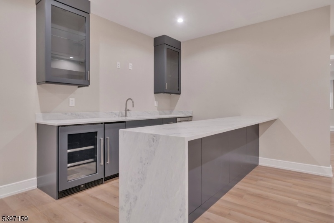
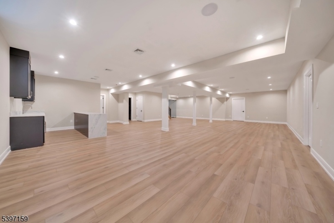
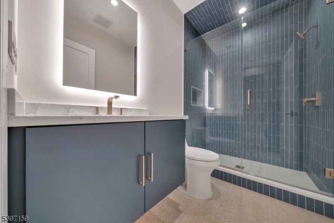
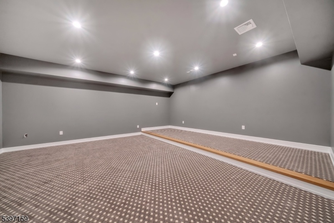
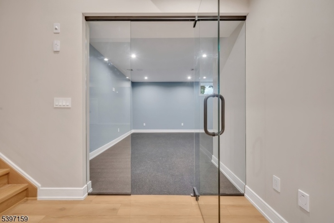
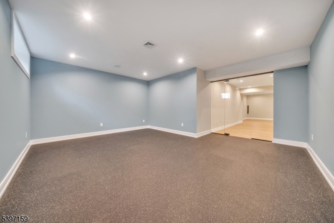
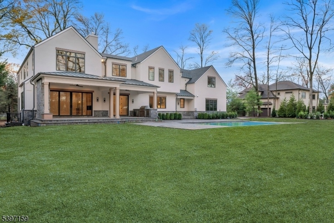
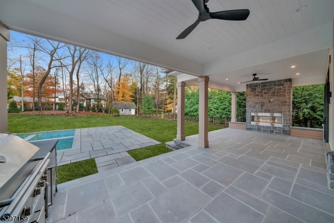
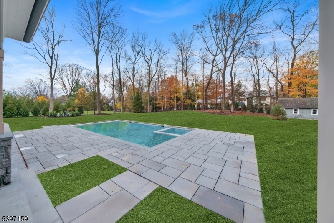

Price: $4,698,000
GSMLS: 3997756Type: Single Family
Style: Colonial
Beds: 7
Baths: 7 Full & 1 Half
Garage: 3-Car
Year Built: 2025
Acres: 0.94
Property Tax: $0
Description
Blending Privacy, Sophistication, And Lifestyle, This 7 Br 7.5 Bth Estate Sits On A Rare Private Acre And Offers 9500+ Sq. Ft. Of Custom Designed Living Space. Soaring 10 Foot Ceilings On The Main Level And 9 Foot Ceilings Above And Below Create An Airy Open Feel. The Chefs Kitchen W/sub Zero And Wolf Appliances, Dual Dishwashers, Oversized Island, And Bespoke Cabinetry Flows Into A Sun Filled Family Room W/ Double Sided Gas Fp And Wall Of Glass Overlooking The Landscaped Property. A Floating Wine Display Defines The Transition Between The Dining And Lr, While The Dr Wet Bar Enhances Effortless Entertaining. A Main Level Suite W/ Radiant Heated Bath Offers An Ideal Guest Haven, And A First Floor Office Provides Elegant Work From Home Space. Upstairs, Five Ensuite Br Feature Radiant Heated Baths. The Primary Suite Is A Serene Retreat, Showcasing A Vaulted Ceiling W/ Exposed Beam, Gas Fireplace, Spa Inspired Bath, And Custom Closet With Dual Islands. An Expansive Bonus Room Offers Flexible Living, And The Lndry Is Conveniently Located On This Level. The Lower Level Includes A Theater, Wet Bar, Recreation Area, Gym, And Additional Br W/ Fbth. Outside, A Gunite Heated Pool With Spa And Automatic Cover, Outdoor Kit, Covered Terrace W/ Fireplace, Large Bluestone Patio, And Manicured Fenced Grounds Create A Private Resort. Additional Highlights Include Smart Lighting, Built-in Speakers, 22kw Generator, Heated 3-car Garage, And A Separate Storage Structure Ideal For A Future Cabana.
Rooms Sizes
Kitchen:
n/a
Dining Room:
n/a
Living Room:
n/a
Family Room:
n/a
Den:
n/a
Bedroom 1:
n/a
Bedroom 2:
n/a
Bedroom 3:
n/a
Bedroom 4:
n/a
Room Levels
Basement:
n/a
Ground:
n/a
Level 1:
n/a
Level 2:
n/a
Level 3:
n/a
Level Other:
n/a
Room Features
Kitchen:
Center Island, See Remarks
Dining Room:
n/a
Master Bedroom:
n/a
Bath:
n/a
Interior Features
Square Foot:
n/a
Year Renovated:
n/a
Basement:
Yes - Finished, Full
Full Baths:
7
Half Baths:
1
Appliances:
Dryer, Generator-Built-In, Washer
Flooring:
n/a
Fireplaces:
2
Fireplace:
Gas Fireplace
Interior:
n/a
Exterior Features
Garage Space:
3-Car
Garage:
Attached Garage, Garage Door Opener
Driveway:
2 Car Width, Circular
Roof:
Asphalt Shingle
Exterior:
Stone, Stucco
Swimming Pool:
Yes
Pool:
Gunite, In-Ground Pool, Outdoor Pool
Utilities
Heating System:
Forced Hot Air, Multi-Zone, Radiant - Hot Water, Radiators - Steam
Heating Source:
Gas-Natural
Cooling:
Central Air, Multi-Zone Cooling
Water Heater:
n/a
Water:
Public Water
Sewer:
Public Sewer
Services:
n/a
Lot Features
Acres:
0.94
Lot Dimensions:
n/a
Lot Features:
Level Lot
School Information
Elementary:
n/a
Middle:
n/a
High School:
n/a
Community Information
County:
Bergen
Town:
Demarest Boro
Neighborhood:
n/a
Application Fee:
n/a
Association Fee:
n/a
Fee Includes:
n/a
Amenities:
Exercise Room, Pool-Outdoor
Pets:
n/a
Financial Considerations
List Price:
$4,698,000
Tax Amount:
$0
Land Assessment:
$1,077,200
Build. Assessment:
$10,000
Total Assessment:
$1,087,200
Tax Rate:
0.00
Tax Year:
2025
Ownership Type:
Fee Simple
Listing Information
MLS ID:
3997756
List Date:
11-13-2025
Days On Market:
46
Listing Broker:
KELLER WILLIAMS TOWN LIFE
Listing Agent:
Stacy M. Esser















































Request More Information
Shawn and Diane Fox
RE/MAX American Dream
3108 Route 10 West
Denville, NJ 07834
Call: (973) 277-7853
Web: MorrisCountyLiving.com

