126 Snyder Ave
Berkeley Heights Twp, NJ 07922
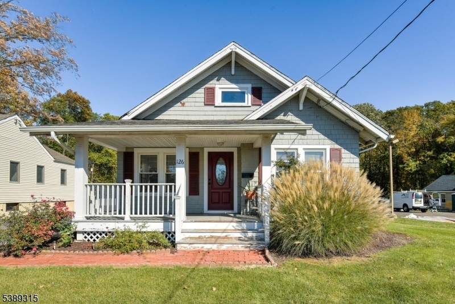
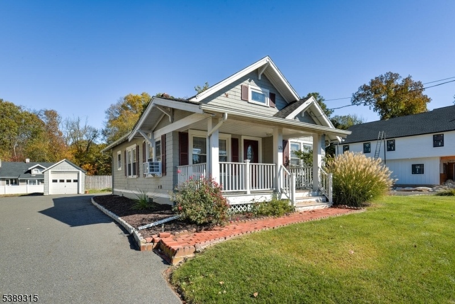
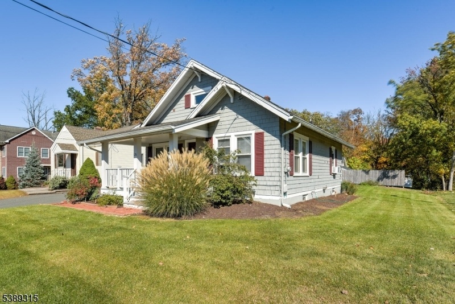
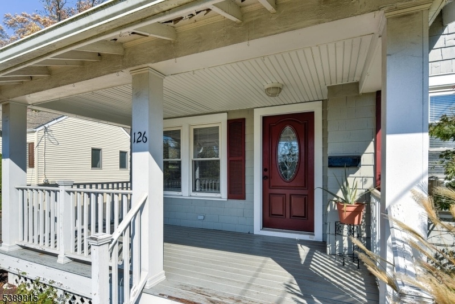
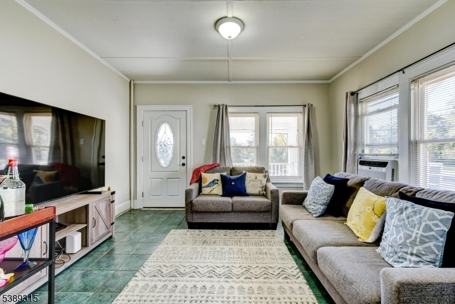
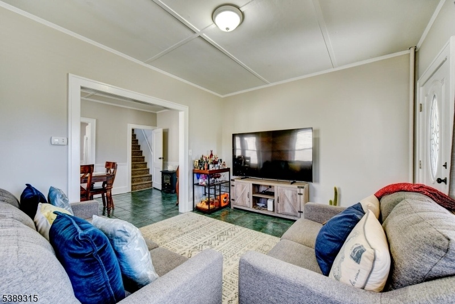
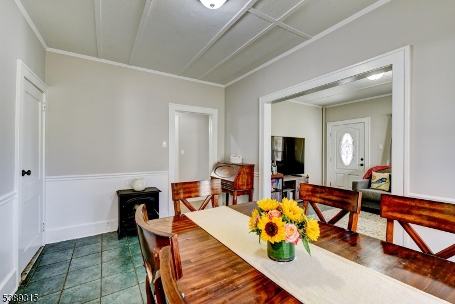
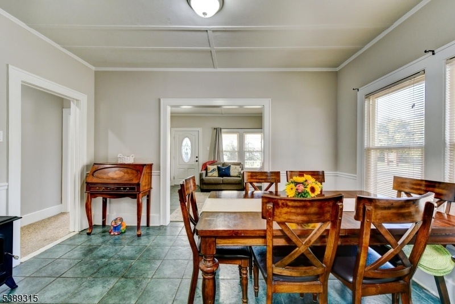
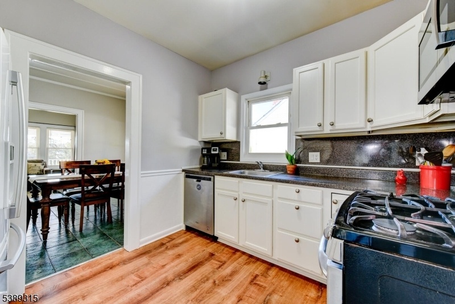
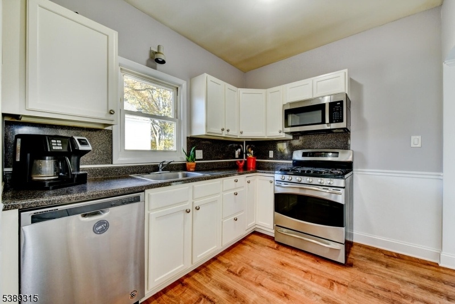
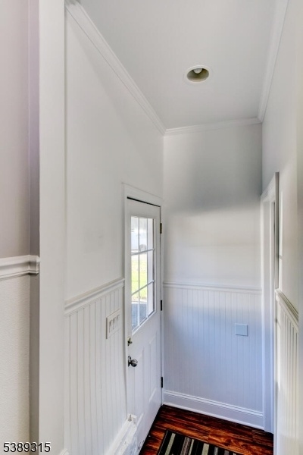
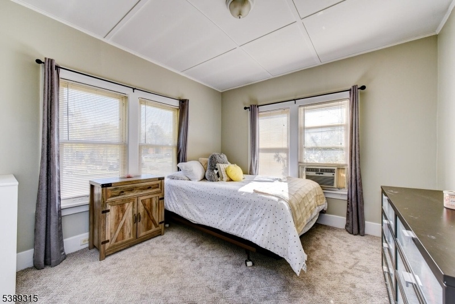
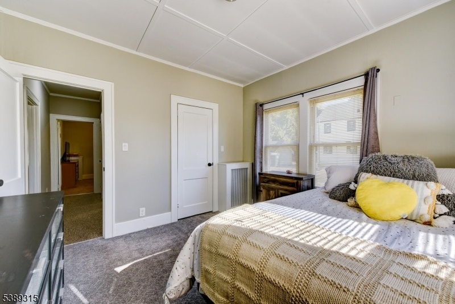
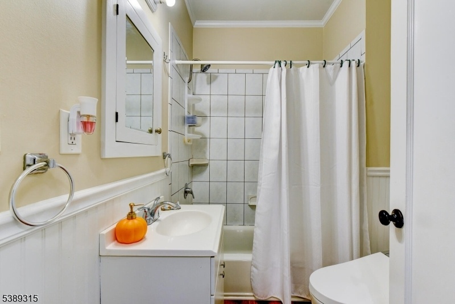
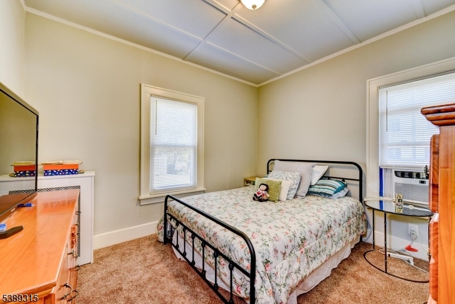
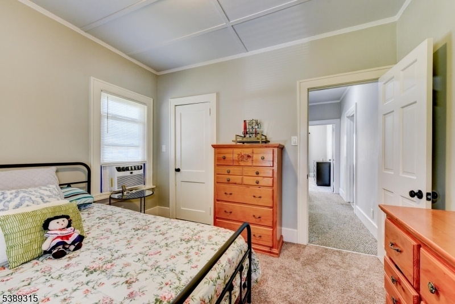
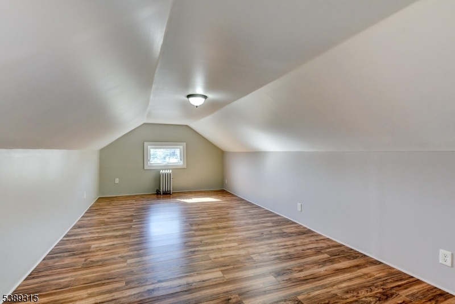
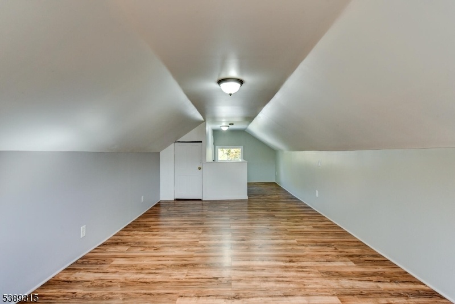
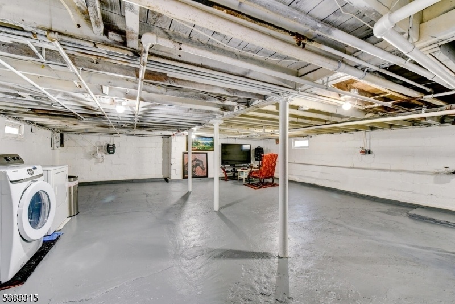
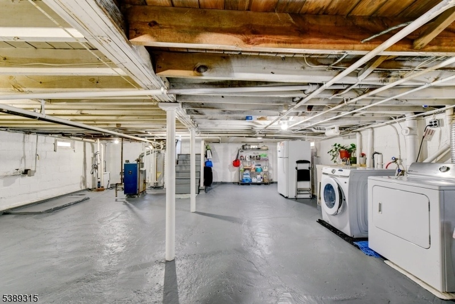
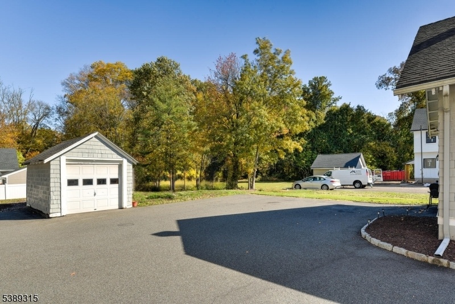
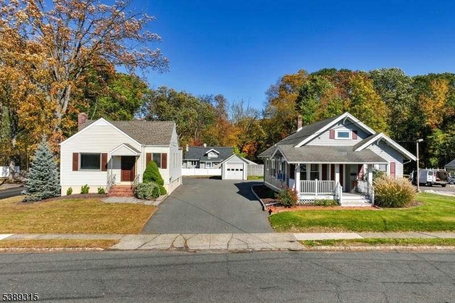
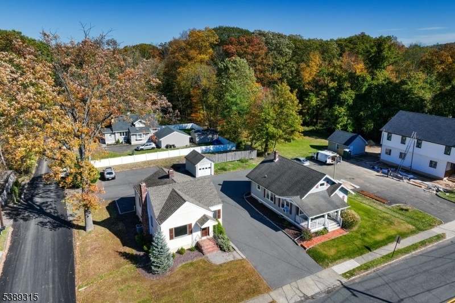
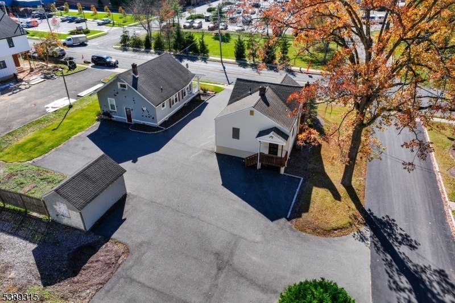
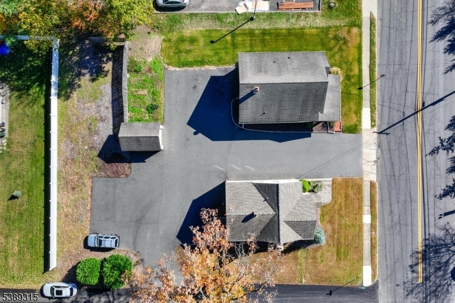
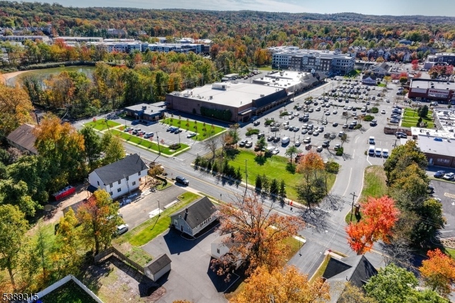
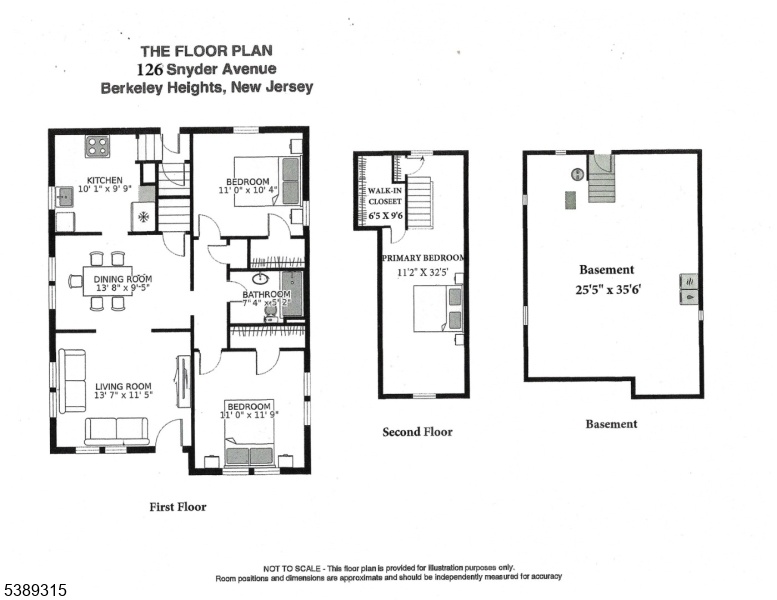
Price: $775,000
GSMLS: 3998076Type: Single Family
Style: Cape Cod
Beds: 3
Baths: 1 Full
Garage: 1-Car
Year Built: 1910
Acres: 0.18
Property Tax: $7,943
Description
This Move-in Condition home is one your buyers & investors will love. It presents amazing opportunities. Recently renovated,it blends old world charm & character with modern conveniences. Rocking-chair friendly front porch opens to a welcoming Living Rm, adjacent to Formal Dining Rm. The Kitchen has been updated with white cabinetry, stainless steel gas stove,dishwasher,microwave & new floor. On this level are 2 bedrooms & updated full bath. 2nd floor large room has a huge walk-in closet & offers space for a Primary Suite with sitting area or office.The bsmt is full, with potential for recreation area or office space.Rear entrance to the kitchen allows access to backyd with det. garage & large parking area. This home is adjacent to 120 Snyder Av, same owners & is currently available for sale(Commercial listing 3998072). Both are updated. Although different property uses, both are in HD zoning. Permitted uses, subject to applicable town approvals, incl single family homes, townhouses, retail sales, mixed use, general & prof offices, medical offices, childcare. Town permitting, combined property would be .362ac & may offer the possibility of frontage on Mead St(120 is on the corner of Mead).It also offers the unique opportunity to possibly reside next to your place of work(with all applicable town approvals). Located in prime downtown location near shopping, NYC train/bus transportation, highways, medical facilities. BH offers excellent schools, town parks, recreation & library
Rooms Sizes
Kitchen:
10x10 First
Dining Room:
14x10 First
Living Room:
14x12 First
Family Room:
n/a
Den:
n/a
Bedroom 1:
11x33 Second
Bedroom 2:
11x12 First
Bedroom 3:
11x10 First
Bedroom 4:
n/a
Room Levels
Basement:
Laundry,SeeRem,Storage,Utility
Ground:
n/a
Level 1:
2 Bedrooms, Bath Main, Dining Room, Kitchen, Living Room
Level 2:
1 Bedroom
Level 3:
n/a
Level Other:
n/a
Room Features
Kitchen:
Not Eat-In Kitchen, Pantry
Dining Room:
Formal Dining Room
Master Bedroom:
Walk-In Closet
Bath:
Tub Shower
Interior Features
Square Foot:
n/a
Year Renovated:
2020
Basement:
Yes - Full, Unfinished
Full Baths:
1
Half Baths:
0
Appliances:
Carbon Monoxide Detector, Dishwasher, Microwave Oven, Range/Oven-Gas, Refrigerator, Sump Pump
Flooring:
Carpeting, See Remarks, Tile
Fireplaces:
No
Fireplace:
n/a
Interior:
CODetect,FireExtg,SmokeDet,TubShowr,WlkInCls
Exterior Features
Garage Space:
1-Car
Garage:
Detached Garage
Driveway:
1 Car Width, 2 Car Width, Additional Parking, Blacktop
Roof:
Asphalt Shingle
Exterior:
Wood Shingle
Swimming Pool:
n/a
Pool:
n/a
Utilities
Heating System:
1 Unit, Radiators - Steam
Heating Source:
Gas-Natural
Cooling:
See Remarks, Window A/C(s)
Water Heater:
Gas
Water:
Public Water
Sewer:
Public Sewer
Services:
Cable TV Available, Fiber Optic Available, Garbage Extra Charge
Lot Features
Acres:
0.18
Lot Dimensions:
57x138/138x57
Lot Features:
Level Lot
School Information
Elementary:
n/a
Middle:
Columbia
High School:
Governor
Community Information
County:
Union
Town:
Berkeley Heights Twp.
Neighborhood:
Downtown
Application Fee:
n/a
Association Fee:
n/a
Fee Includes:
n/a
Amenities:
n/a
Pets:
n/a
Financial Considerations
List Price:
$775,000
Tax Amount:
$7,943
Land Assessment:
$118,500
Build. Assessment:
$66,800
Total Assessment:
$185,300
Tax Rate:
4.29
Tax Year:
2024
Ownership Type:
Fee Simple
Listing Information
MLS ID:
3998076
List Date:
11-14-2025
Days On Market:
86
Listing Broker:
COLDWELL BANKER REALTY
Listing Agent:
Eileen Sergent



























Request More Information
Shawn and Diane Fox
RE/MAX American Dream
3108 Route 10 West
Denville, NJ 07834
Call: (973) 277-7853
Web: MorrisCountyLiving.com

