42 Warren St
Hanover Twp, NJ 07981
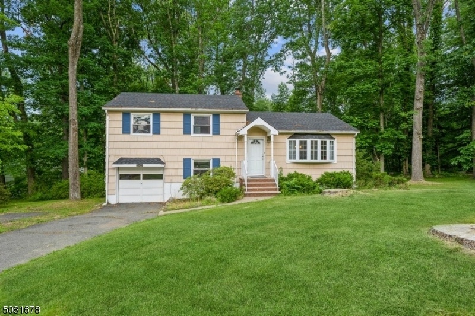
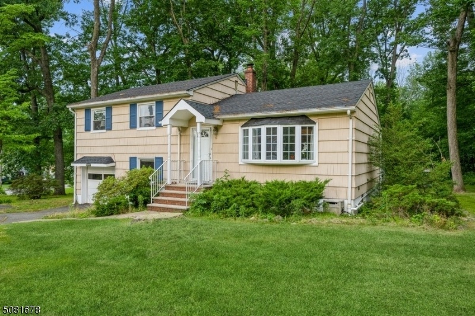
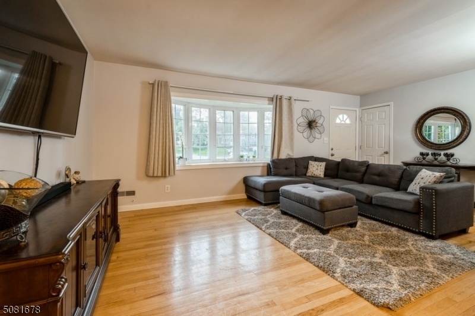
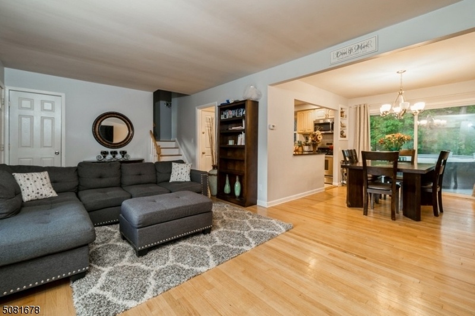
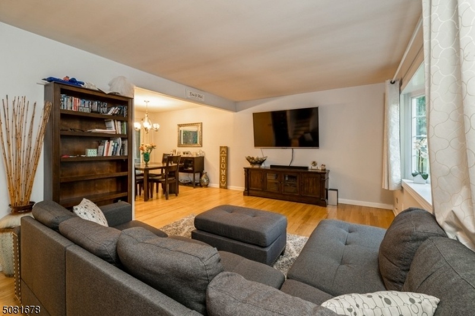
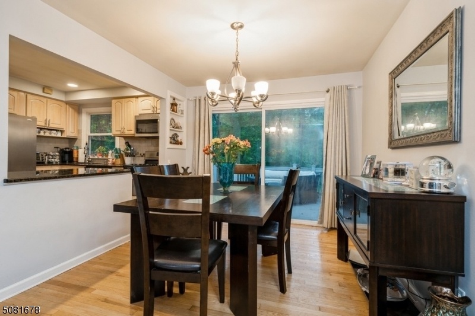
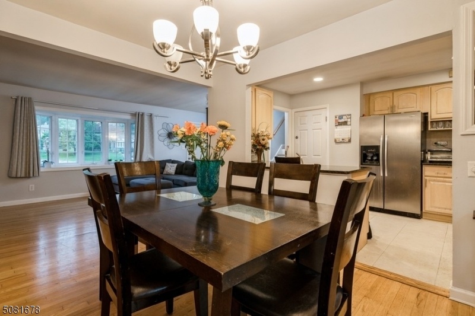
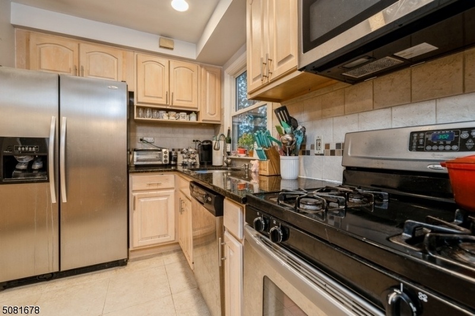
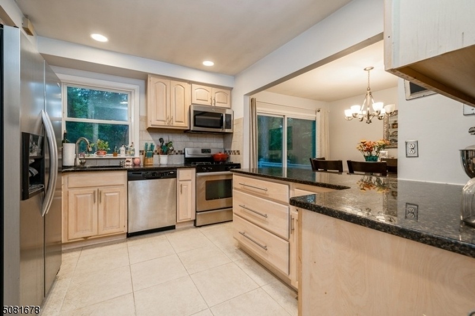
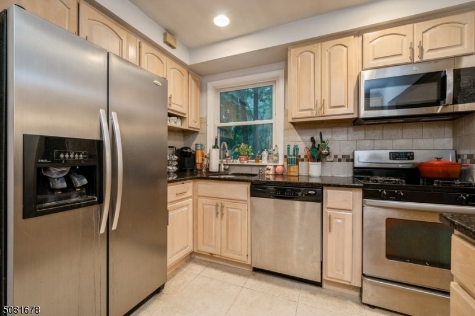
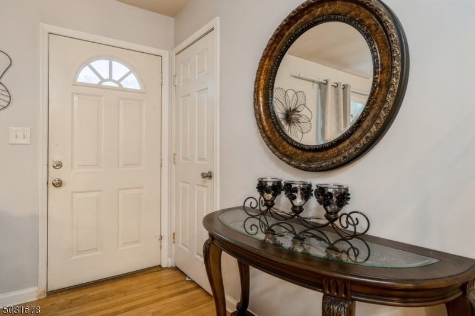
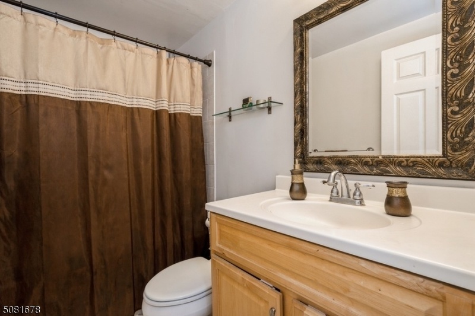
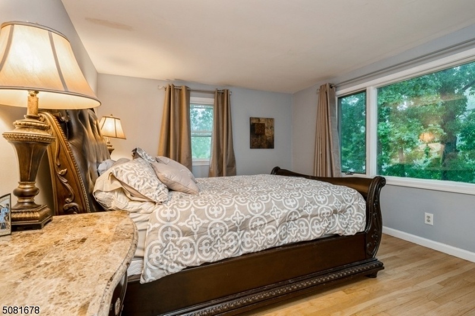
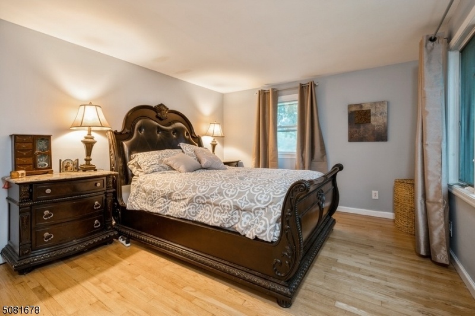
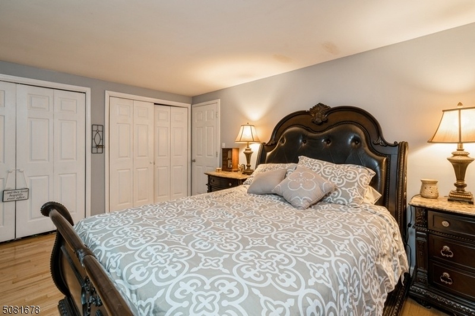
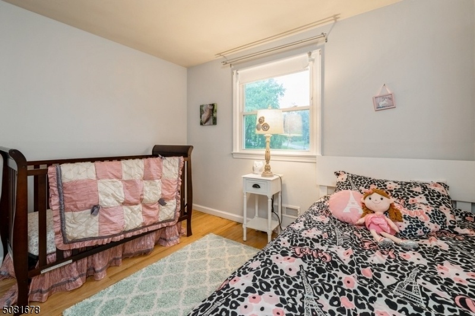
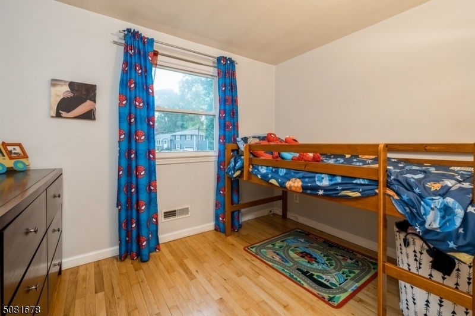
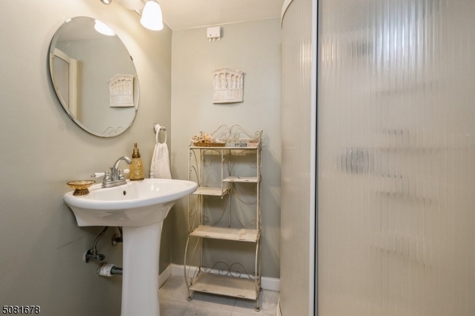
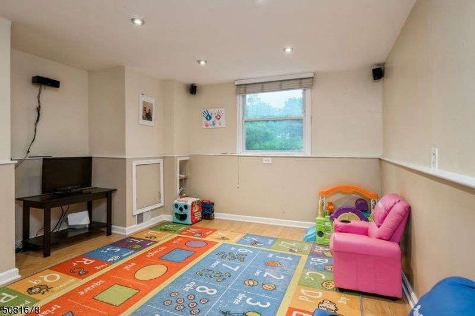
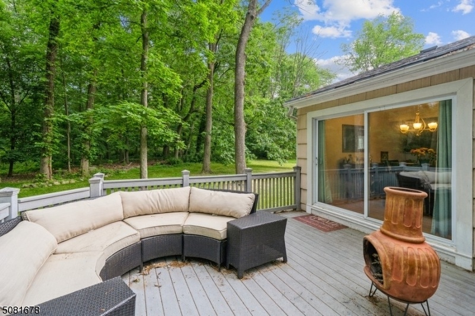
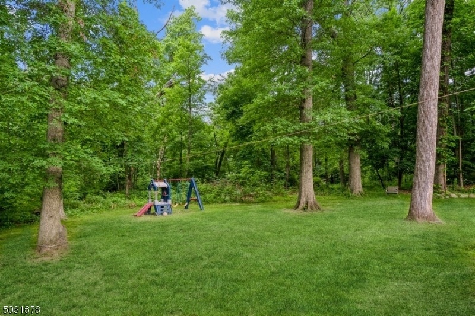
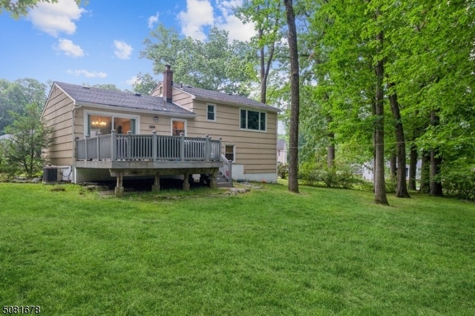
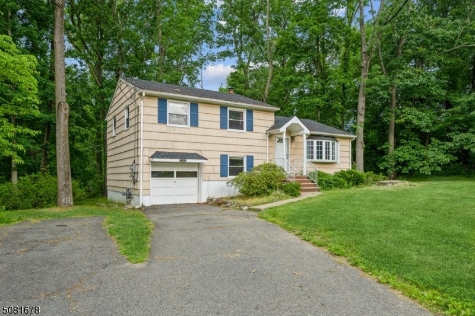
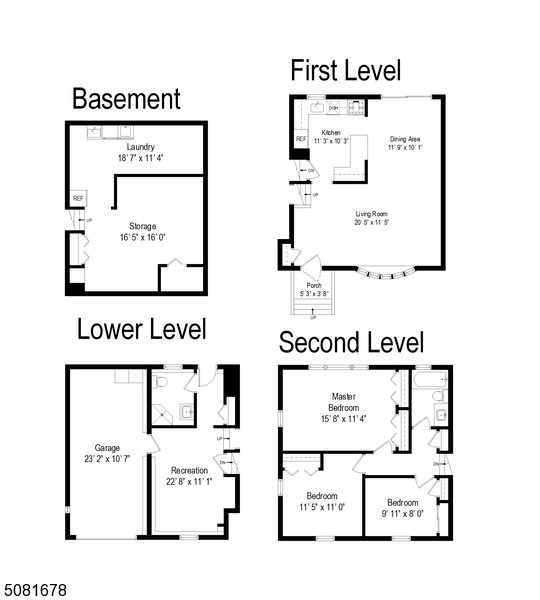
Price: $3,700
GSMLS: 3998108Type: Single Family
Beds: 3
Baths: 2 Full
Garage: 1-Car
Basement: Yes
Year Built: 1954
Pets: No
Available: Immediately, Vacant
Description
Beautiful Split Level With 3 Br And 2 Bathrooms Sits On Nearly Half An Acre Of Park-like Property In A Quiet Neighborhood. Enjoy Peaceful Privacy Surrounded By Nature, Close To Schools, Shops, Eateries, Highways And Direct Train To Nyc. Spacious Home Features Hardwood Floors, Bright Rooms, And An Open Layout And Versatile Space For Living And Entertaining. A Large Living Room Flows To The Dinning Room And Kitchen With Granite Counters, Pantry, Granite Counter Tops And Plenty Cabinets. A Pass-through Kitchen Counter To The Dining Room Makes Entertaining A Breeze. Sliders Open To A Deck Overlooking A Sprawling Back Yard - A Perfect Spot For Cookouts & Parties. In The Second Floor You Can Find The Large Primary Bedroom With 2 Closets, 2 Additional Bedrooms And A Full Bathroom. The Ground Level Has A Large Recreation-room And A Full Bathroom With An Outside Entrance And Access To A 1 Car Garage. The Basement Level Offer Large Space For Storage And Laundry Area. Move-in Ready Home On Tree-lined Street Has It All, Including A Beautiful Path To Playground And Elementary School.
Rental Info
Lease Terms:
1 Year, Renewal Option
Required:
1MthAdvn,1.5MthSy,CredtRpt,IncmVrfy
Tenant Pays:
Electric, Gas, Heat, Hot Water, Maintenance-Lawn, Sewer, Snow Removal
Rent Includes:
Taxes, Trash Removal
Tenant Use Of:
n/a
Furnishings:
Unfurnished
Age Restricted:
No
Handicap:
No
General Info
Square Foot:
n/a
Renovated:
n/a
Rooms:
8
Room Features:
n/a
Interior:
Blinds, Carbon Monoxide Detector, Fire Extinguisher, Smoke Detector
Appliances:
Dishwasher, Dryer, Microwave Oven, Range/Oven-Gas, Refrigerator, Smoke Detector, Sump Pump, Washer
Basement:
Yes - Unfinished
Fireplaces:
No
Flooring:
Tile, Wood
Exterior:
Curbs, Deck
Amenities:
n/a
Room Levels
Basement:
Laundry Room, Storage Room, Utility Room
Ground:
BathOthr,FamilyRm,GarEnter,Walkout
Level 1:
Dining Room, Kitchen, Living Room
Level 2:
3 Bedrooms, Bath Main
Level 3:
Attic
Room Sizes
Kitchen:
14x11 First
Dining Room:
11x10 First
Living Room:
20x11 First
Family Room:
15x11 Ground
Bedroom 1:
15x11 Second
Bedroom 2:
11x11 Second
Bedroom 3:
10x8 Second
Parking
Garage:
1-Car
Description:
Attached,DoorOpnr,InEntrnc
Parking:
n/a
Lot Features
Acres:
0.45
Dimensions:
n/a
Lot Description:
Open Lot
Road Description:
n/a
Zoning:
n/a
Utilities
Heating System:
1 Unit, Forced Hot Air
Heating Source:
Gas-Natural
Cooling:
1 Unit, Central Air
Water Heater:
Gas
Utilities:
Gas-Natural
Water:
Public Water
Sewer:
Public Sewer
Services:
Cable TV Available, Garbage Included
School Information
Elementary:
n/a
Middle:
Memorial Junior School (6-8)
High School:
Hanover Park High School (9-12)
Community Information
County:
Morris
Town:
Hanover Twp.
Neighborhood:
n/a
Location:
Residential Area
Listing Information
MLS ID:
3998108
List Date:
11-17-2025
Days On Market:
24
Listing Broker:
KELLER WILLIAMS METROPOLITAN
Listing Agent:
























Request More Information
Shawn and Diane Fox
RE/MAX American Dream
3108 Route 10 West
Denville, NJ 07834
Call: (973) 277-7853
Web: MorrisCountyLiving.com




